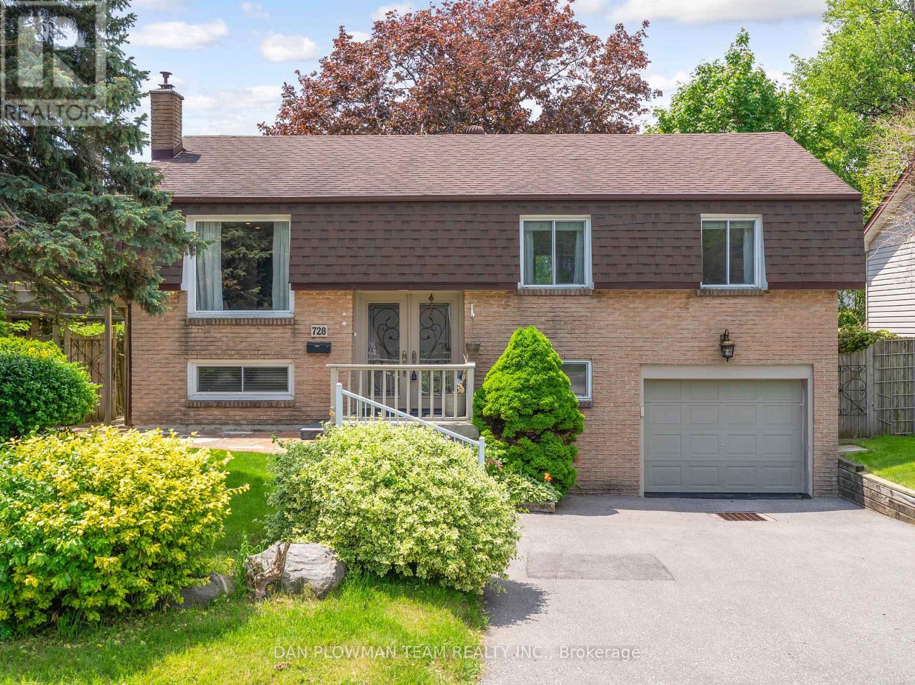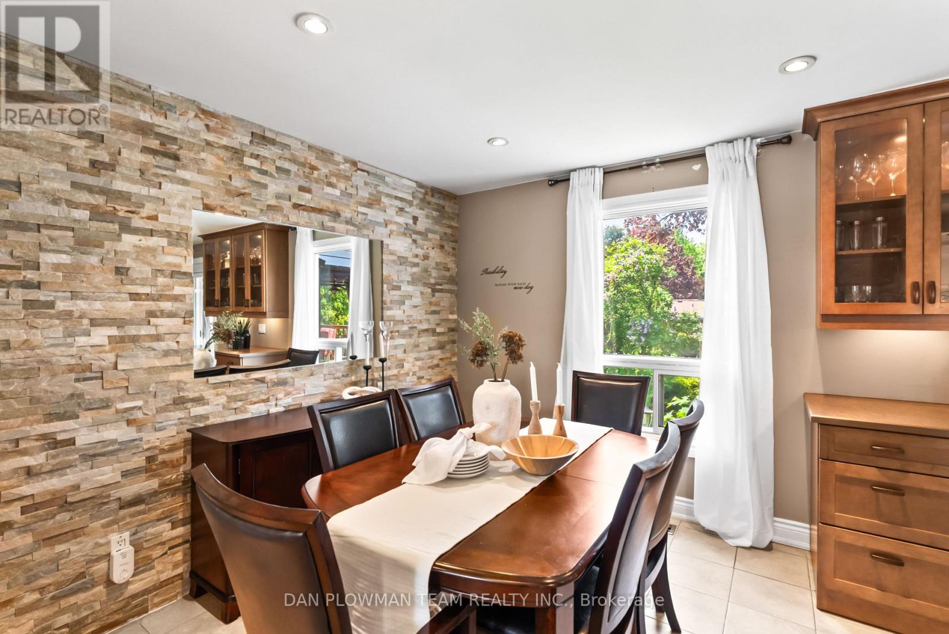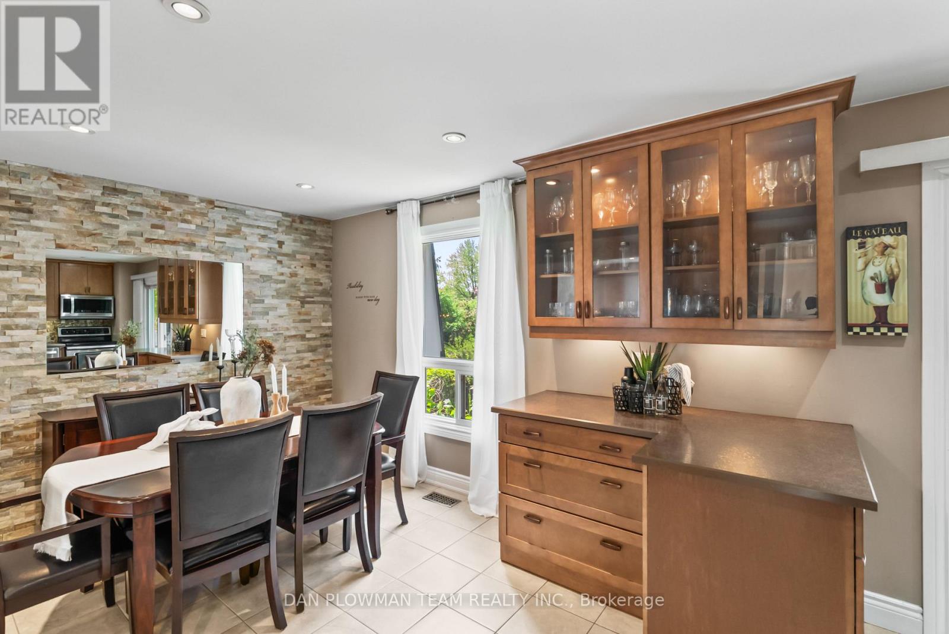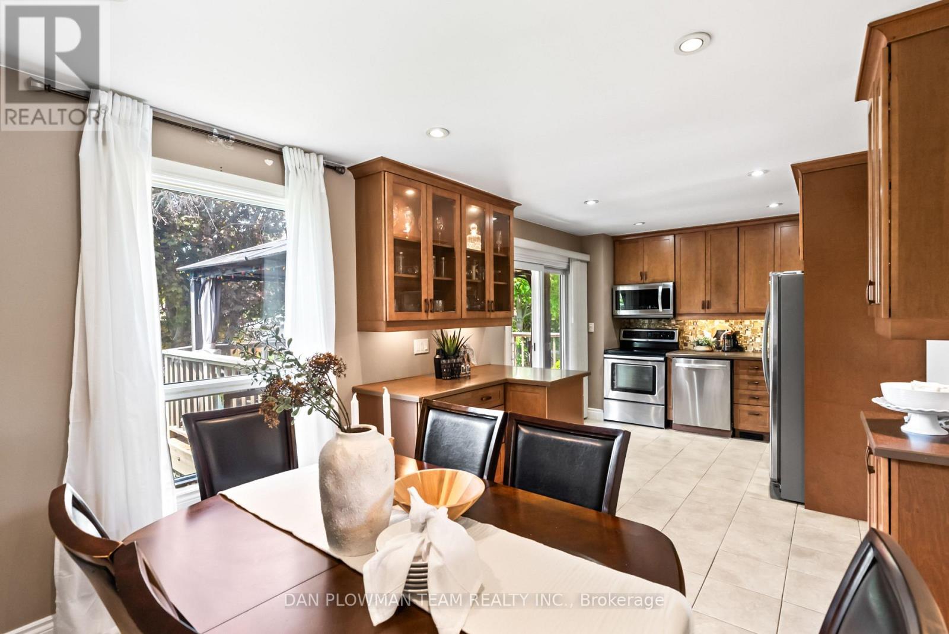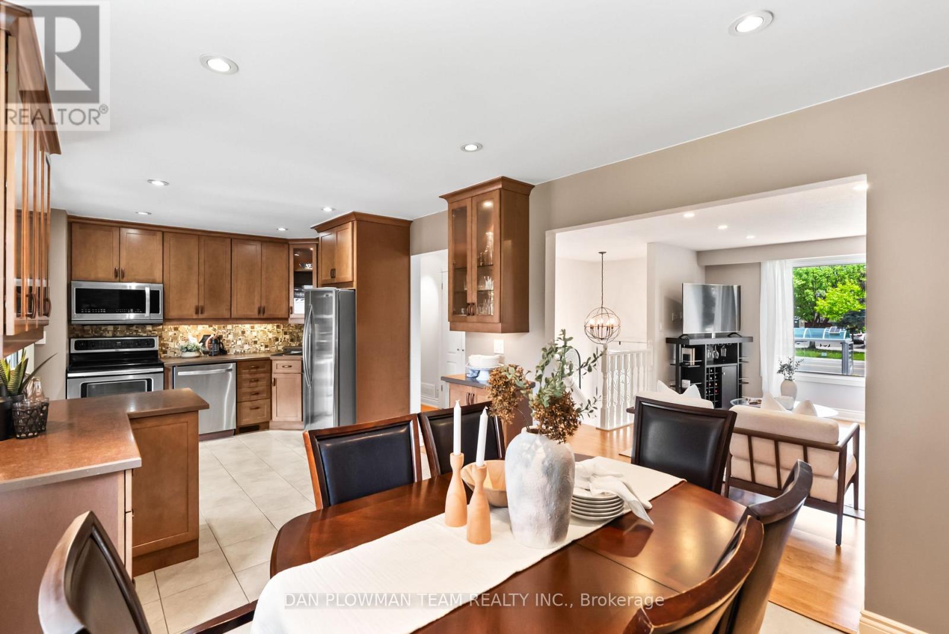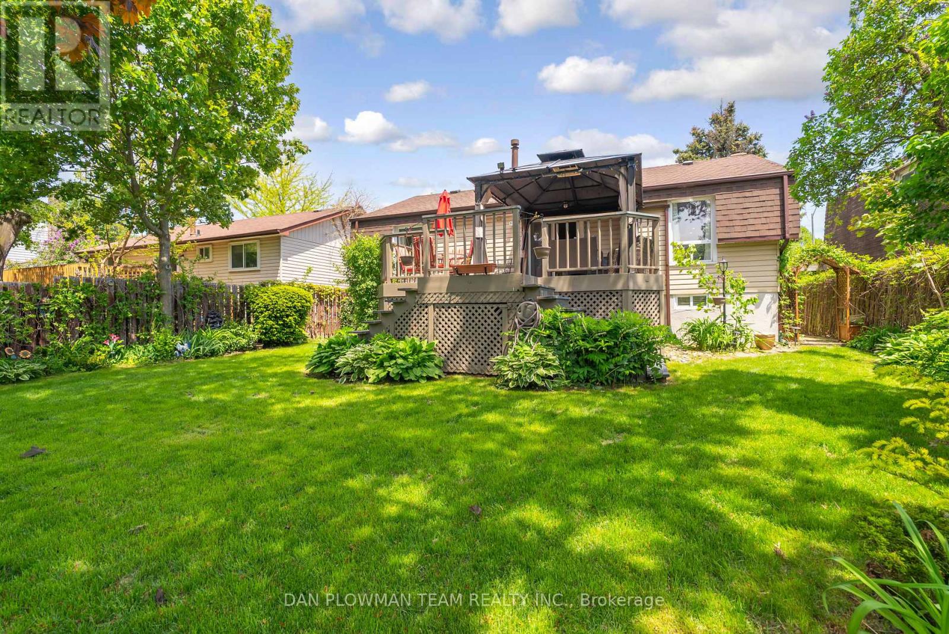728 Pickering Beach Road Ajax (South East), Ontario L1S 3K8
$800,000
This Stunning Raised Bungalow In South East Ajax Offers The Perfect Blend Of Modern Upgrades And Inviting Spaces. Located Steps Away From The Beautiful Walking Trails Along Lake Ontario, Public Transit And Abundance Of Parks. Step Inside To Discover A Beautifully Updated Interior, Featuring A Sleek Contemporary Kitchen With Stainless Steel Appliances And Stylish Cabinetry. The Open-Concept Design Creates A Seamless Transition Throughout The Main Living Areas. A Walkout From The Kitchen Leads To A Spacious Deck, Perfect For Outdoor Dining And Entertaining. Inside, The Layout Connects The Kitchen To The Living Room, Where Large Windows Fill The Space With Abundant Natural Light. You Will Also Find A Modern 4-Piece Bathroom And Two Large Bedrooms With Plenty Of Closet Space. The Lower Level Features A Recreation Area With A Beautiful Gas Fireplace, Another Bedroom And A Spacious 3-Piece Bathroom With A Walk In Glass Shower. The Laundry And Utility Room Are Conveniently Tucked Away Close To The Separate Entrance Into The Garage. Enjoying Yourself In The Backyard Is Easy On Your Large Deck With Two Sets Of Stairs Heading To Your Lush And Lively Green Space Featuring A Small Pond And Tons Of Privacy. With Its Combination Of Modern Comforts And Charming Outdoor Space, This Raised Bungalow Is A True Gem, Perfectly Suited For Both Relaxation And Entertaining. (id:41954)
Open House
This property has open houses!
11:00 am
Ends at:1:00 pm
11:00 am
Ends at:1:00 pm
Property Details
| MLS® Number | E12192605 |
| Property Type | Single Family |
| Community Name | South East |
| Amenities Near By | Park, Public Transit |
| Parking Space Total | 5 |
| Structure | Deck |
Building
| Bathroom Total | 2 |
| Bedrooms Above Ground | 3 |
| Bedrooms Total | 3 |
| Amenities | Fireplace(s) |
| Appliances | Central Vacuum, Water Heater, Dryer, Washer |
| Architectural Style | Raised Bungalow |
| Basement Development | Finished |
| Basement Features | Separate Entrance |
| Basement Type | N/a (finished) |
| Construction Style Attachment | Detached |
| Cooling Type | Central Air Conditioning |
| Exterior Finish | Brick |
| Fireplace Present | Yes |
| Fireplace Total | 1 |
| Flooring Type | Laminate, Ceramic |
| Foundation Type | Poured Concrete |
| Heating Fuel | Natural Gas |
| Heating Type | Forced Air |
| Stories Total | 1 |
| Size Interior | 700 - 1100 Sqft |
| Type | House |
| Utility Water | Municipal Water |
Parking
| Garage |
Land
| Acreage | No |
| Fence Type | Fenced Yard |
| Land Amenities | Park, Public Transit |
| Landscape Features | Landscaped |
| Sewer | Sanitary Sewer |
| Size Depth | 98 Ft ,1 In |
| Size Frontage | 51 Ft ,1 In |
| Size Irregular | 51.1 X 98.1 Ft |
| Size Total Text | 51.1 X 98.1 Ft |
| Surface Water | Lake/pond |
Rooms
| Level | Type | Length | Width | Dimensions |
|---|---|---|---|---|
| Lower Level | Recreational, Games Room | 7.94 m | 3.32 m | 7.94 m x 3.32 m |
| Lower Level | Bedroom | 3.14 m | 2.08 m | 3.14 m x 2.08 m |
| Main Level | Living Room | 4.98 m | 3.47 m | 4.98 m x 3.47 m |
| Main Level | Kitchen | 4.05 m | 3.11 m | 4.05 m x 3.11 m |
| Main Level | Dining Room | 2.8 m | 3.11 m | 2.8 m x 3.11 m |
| Main Level | Primary Bedroom | 5.95 m | 2.92 m | 5.95 m x 2.92 m |
| Main Level | Bedroom | 4.17 m | 2.99 m | 4.17 m x 2.99 m |
https://www.realtor.ca/real-estate/28408323/728-pickering-beach-road-ajax-south-east-south-east
Interested?
Contact us for more information
