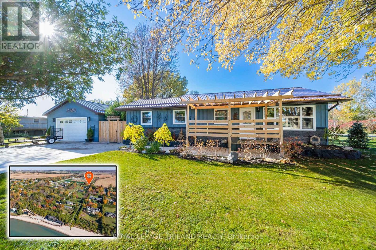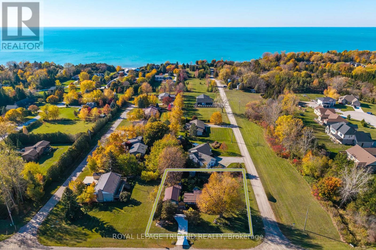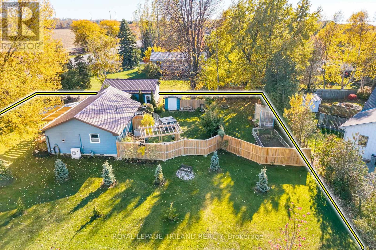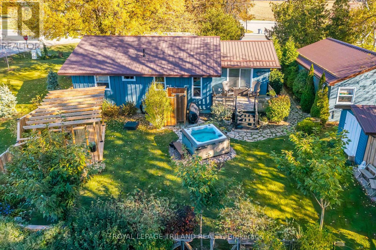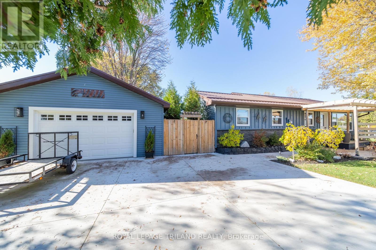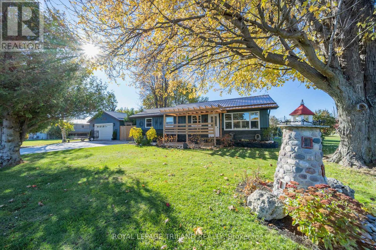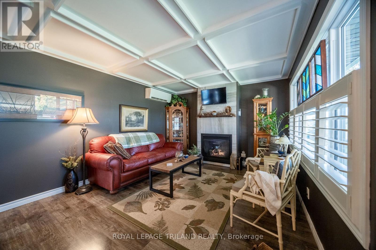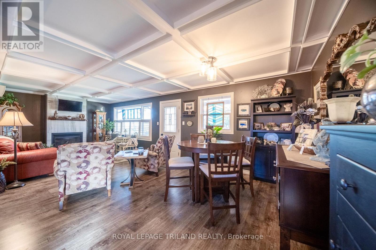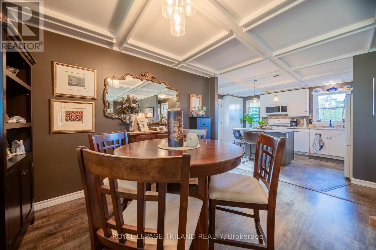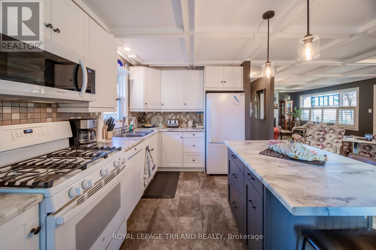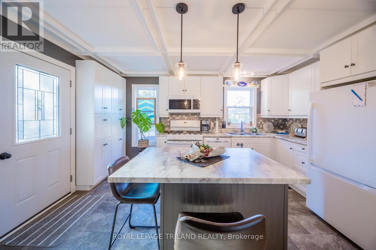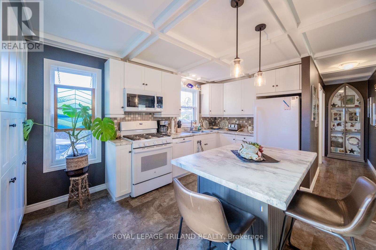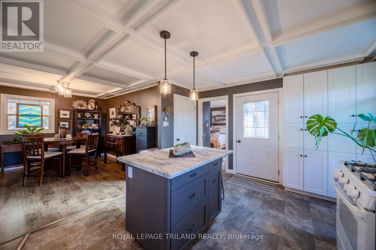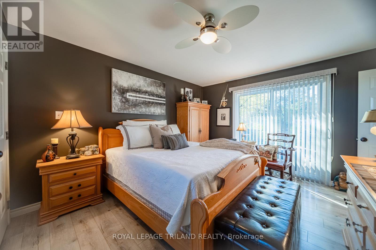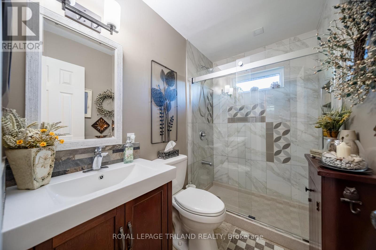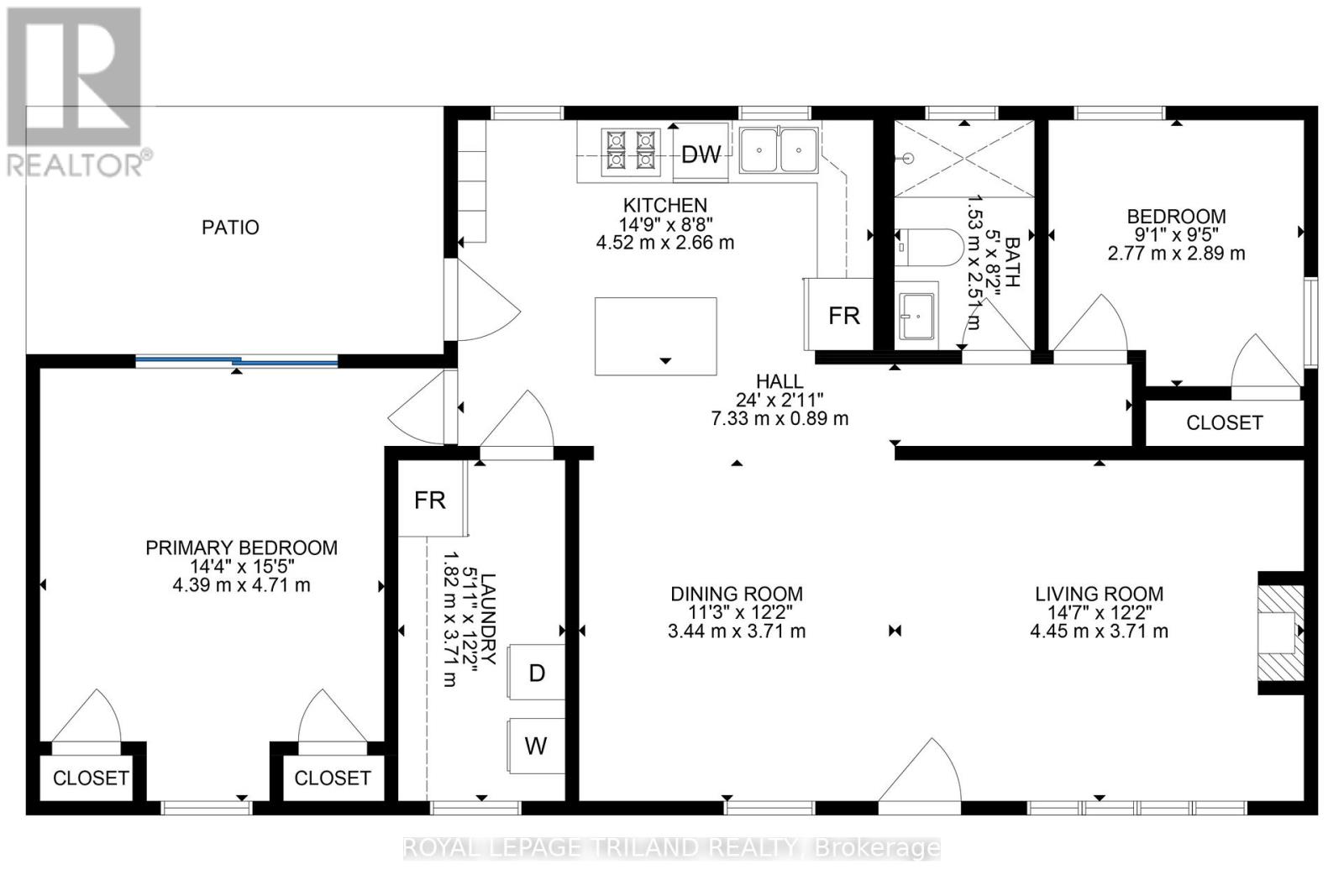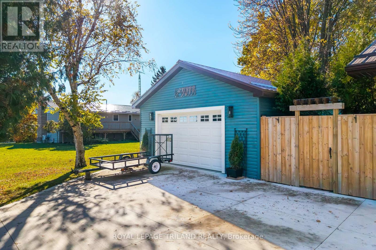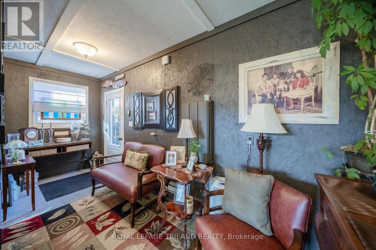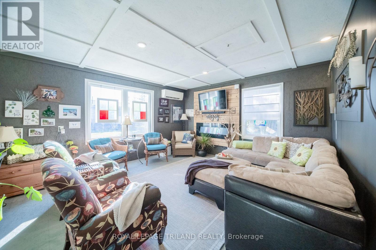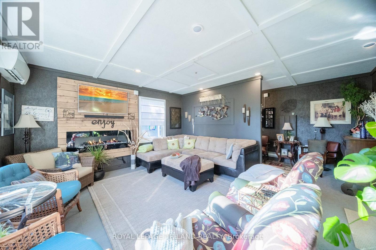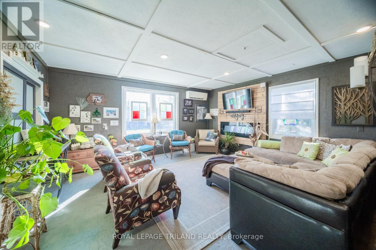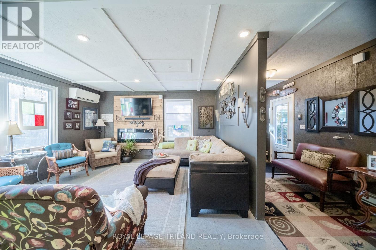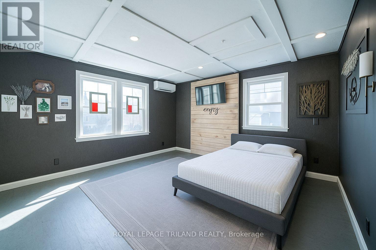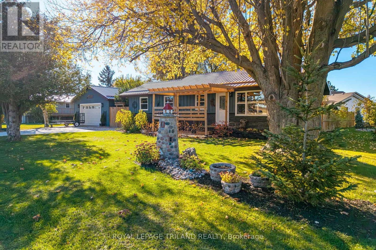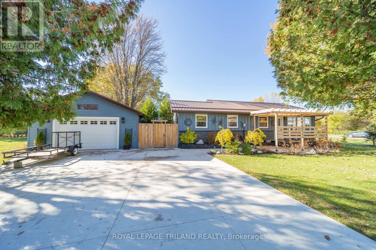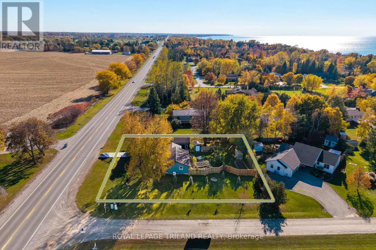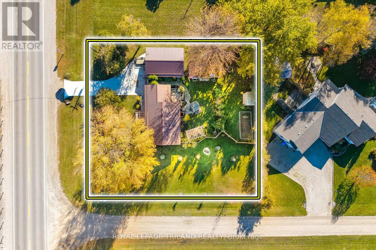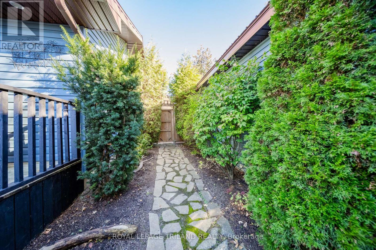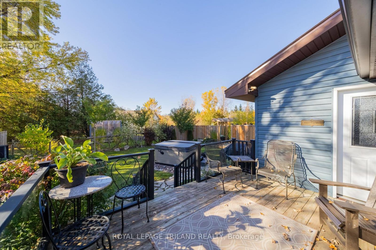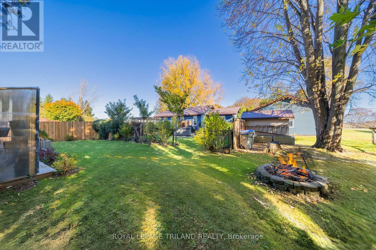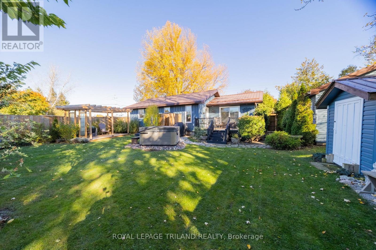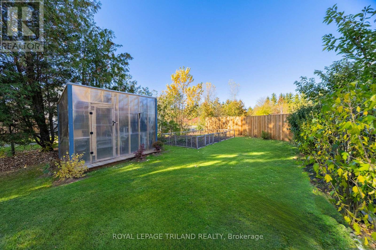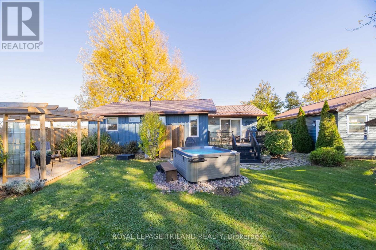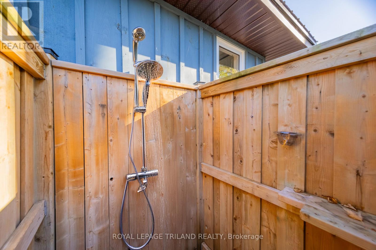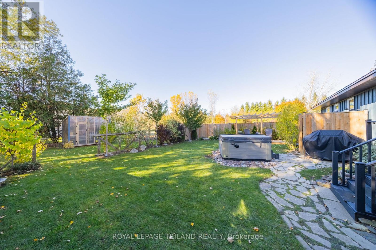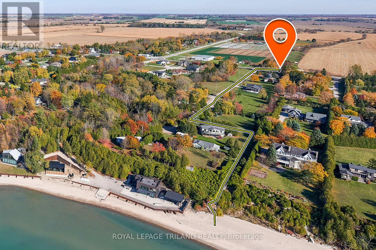3 Bedroom
1 Bathroom
700 - 1100 sqft
Bungalow
Fireplace
Baseboard Heaters, Other, Not Known
Landscaped
$549,900
GO BLUE JAYS! PERFECTION AT THE LAKE IN BLUEWATER, ONTARIO | IDEALLY LOCATED IN BTW GRAND BEND & BAYFIELD | FLAWLESSLY RENOVATED 2 BED BUNGALOW + GUEST SUITE MAN CAVE (3rd Bed) | .4 ACRES OF IMMACULATE LANDSCAPING | ALSO OFFERS HEATED SHOP SPACE, LARGE GARDEN SHED, GREENHOUSE, HOT TUB, 2 PERGOLAS | STEPS TO AMAZING SANDY BEACH (500 mtrs), GOLFING @ THE WHITE SQUIRREL, & A QUICK DRIVE TO EVERYTHING YOU NEED IN GRAND BEND OR EXETER. Priced well below homes w/ similar (if not inferior) finishing, features, & amenities, this one is gonna fly off the shelf! The gem or a bungalow has been renovated up to provide more open floor space & could the ideal retirement pad, weekend getaway, or rental. The 'brand new' hitlist circa '21 to '23 is beyond extensive: new kitchen & pantry, shiny new bathroom w/ tiled glass shower, new laundry room w/ new gas dryer + new washer & laundry sink, 2 new energy efficient heat pump units, new appliances (kitchen appliances & washer/dryer, all new, all included), new hot tub (included) on cement pad, new outdoor shower on cement pad (ideal for hot tub or coming off beach) new $20K concrete driveway, coffered ceilings upgrade in most of home, new California shutters, upgraded attic insulation (R60), all new vapor barrier in crawl space + insulation, NG BBQ hook-up, new brick veneer exterior wainscoting, new siding, new steel roof on garage & shed to match 2018 steel roof on house, 2018 windows, new fencing & landscaping, new greenhouse and 2 pergolas, new deck, the list never ends! Garage has been converted to a super sweet 4 season heated bldg: 340 SQ FT Guest Suite/Man Cave w/ fireplace, 210 SW FT heated shop w/ compost toilet washroom. This second building is perfect for summertime or hockey weekend sleepovers! Overall, this pristine home & property are extremely well-organized and everything has been re-done, top to bottom, & ALL will be ready to go on DAY 1! 3rd bed is guest suite/man cave, 2nd 1 pc bath is compost toilet closet in shop. (id:41954)
Property Details
|
MLS® Number
|
X12500064 |
|
Property Type
|
Single Family |
|
Community Name
|
Hay |
|
Amenities Near By
|
Golf Nearby, Beach |
|
Community Features
|
School Bus |
|
Equipment Type
|
None |
|
Features
|
Level Lot, Flat Site, Dry |
|
Parking Space Total
|
6 |
|
Rental Equipment Type
|
None |
|
Structure
|
Deck, Porch, Shed, Greenhouse, Workshop |
Building
|
Bathroom Total
|
1 |
|
Bedrooms Above Ground
|
2 |
|
Bedrooms Below Ground
|
1 |
|
Bedrooms Total
|
3 |
|
Amenities
|
Fireplace(s) |
|
Appliances
|
Hot Tub, Garage Door Opener Remote(s), Water Heater, Dishwasher, Dryer, Hood Fan, Microwave, Stove, Washer, Window Coverings, Refrigerator |
|
Architectural Style
|
Bungalow |
|
Basement Type
|
Crawl Space |
|
Construction Style Attachment
|
Detached |
|
Construction Style Other
|
Seasonal |
|
Exterior Finish
|
Wood, Vinyl Siding |
|
Fire Protection
|
Smoke Detectors |
|
Fireplace Present
|
Yes |
|
Fireplace Total
|
2 |
|
Foundation Type
|
Poured Concrete |
|
Heating Fuel
|
Electric, Natural Gas |
|
Heating Type
|
Baseboard Heaters, Other, Not Known |
|
Stories Total
|
1 |
|
Size Interior
|
700 - 1100 Sqft |
|
Type
|
House |
|
Utility Water
|
Municipal Water |
Parking
|
Detached Garage
|
|
|
No Garage
|
|
Land
|
Acreage
|
No |
|
Fence Type
|
Partially Fenced, Fenced Yard |
|
Land Amenities
|
Golf Nearby, Beach |
|
Landscape Features
|
Landscaped |
|
Sewer
|
Septic System |
|
Size Depth
|
132 Ft |
|
Size Frontage
|
132 Ft |
|
Size Irregular
|
132 X 132 Ft |
|
Size Total Text
|
132 X 132 Ft|under 1/2 Acre |
|
Zoning Description
|
R1 Bluewater Zoning |
Rooms
| Level |
Type |
Length |
Width |
Dimensions |
|
Main Level |
Bathroom |
0.75 m |
1 m |
0.75 m x 1 m |
|
Main Level |
Kitchen |
3.66 m |
3.51 m |
3.66 m x 3.51 m |
|
Main Level |
Living Room |
5.41 m |
3.58 m |
5.41 m x 3.58 m |
|
Main Level |
Dining Room |
3.58 m |
2.39 m |
3.58 m x 2.39 m |
|
Main Level |
Primary Bedroom |
4.27 m |
3.53 m |
4.27 m x 3.53 m |
|
Main Level |
Bedroom |
2.79 m |
2.74 m |
2.79 m x 2.74 m |
|
Main Level |
Laundry Room |
3.58 m |
1.73 m |
3.58 m x 1.73 m |
|
Main Level |
Bathroom |
2.51 m |
1.53 m |
2.51 m x 1.53 m |
|
Main Level |
Bedroom |
6.2 m |
5.05 m |
6.2 m x 5.05 m |
|
Main Level |
Workshop |
6.2 m |
3.12 m |
6.2 m x 3.12 m |
Utilities
https://www.realtor.ca/real-estate/29057526/72777-bluewater-highway-bluewater-hay-hay
