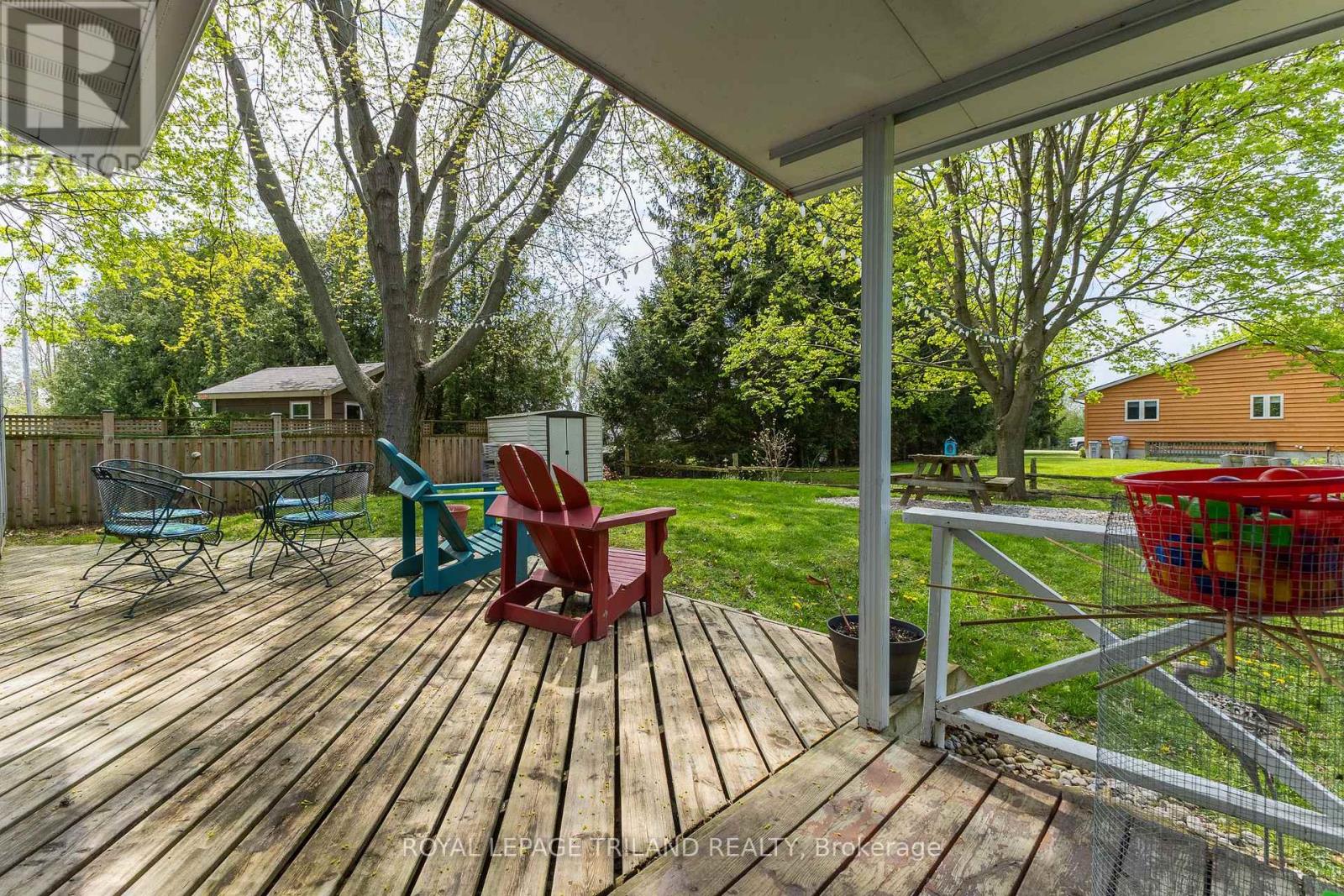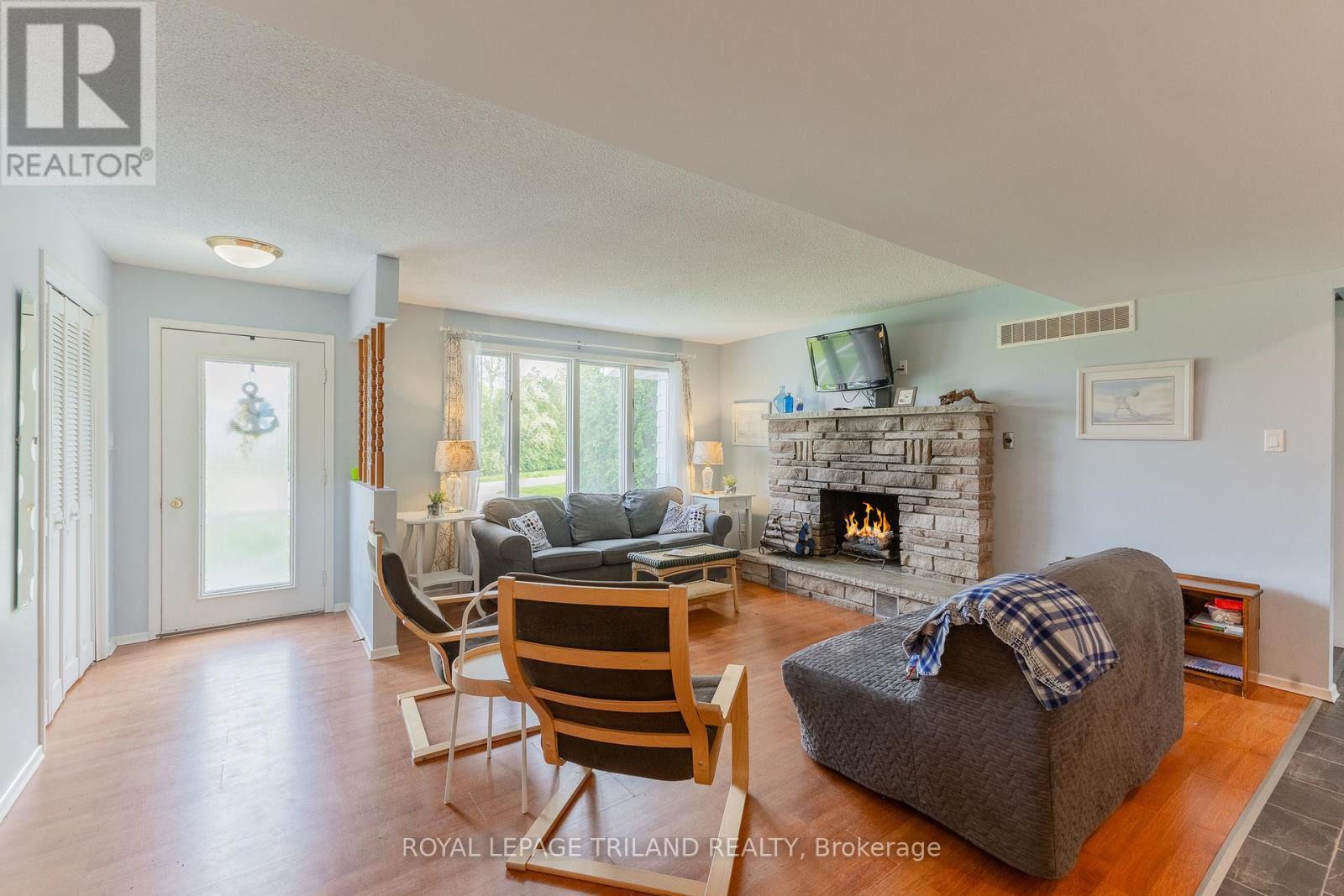4 Bedroom
3 Bathroom
Bungalow
Fireplace
Central Air Conditioning
Forced Air
$594,900
EXCEPTIONAL VALUE JUST NORTH OF GRAND BEND | 4 BEDROOMS / 3 FULL BATHROOMS | DUPLEX POTENTIAL W/ R1 MULTI-UNIT ZONING | 2.5 MIN WALK TO PRIVATE SANDY BEACH ACCESS | 5 MIN WALK TO WHITE SQUIRREL | SOLD AS FULLY FURNISHED TURNKEY PACKAGE W/ KITCHENWARE! Welcome to the Blue Heron, a completely renovated 4 season bungalow nestled into the quiet, peaceful, & secluded Bayview lakeside subdivision. Loaded w/ recent updates, this gem is tucked into a 1/4 acre lot well off the main road & so close to the lake you'll fall asleep each evening to those gentle waves lapping up against the beach barely 200 mtrs from your generous & private backyard! This forced-air gas heated & central air-conditional family home, weekend get away, or rental income earner doesn't need a thing! Serviced by a new 2018 septic system, the hitlist of upgrades & renovations is extensive, from the outdoor shower to interior finishes, all done between 2018 & 2023: complete kitchen & bathroom renovation plus 2 NEW bathrooms added in 2019, garage conversion to 4 season living space creating a full suite on southern side of home (currently used as family room, but meant to be a master bedroom w/ ensuite), which fosters easy conversion to 2 units, new furnace & A/C in 2018, new steel roof in 2021, LED fixtures, loads of plumbing upgrades & electrical work btw 2018 & 2023, new deck in 2018, upgraded insulation (spray foam foundation & also new cellulose in attic), the list goes on! Windows not just done were updated by previous owner. It's irrefutably ready to go, & it comes as a turnkey furnished package - just walk through the door on closing day, drop your bags, & hit the beach. Cozy up to a fire in the wood fireplace while the kids enjoy the community playground just around the corner! THIS 4 SEASON HOME OR COTTAGE BEATS ANYTHING IN THIS PRICE RANGE, & its just a short drive to amenities in Grand Bend or Bayfield. $195.00 annual dues to Bayview Sub for maint. of beach stairs, playground, road. (id:41954)
Property Details
|
MLS® Number
|
X11916779 |
|
Property Type
|
Single Family |
|
Community Name
|
Hay Twp |
|
Features
|
Wooded Area |
|
Parking Space Total
|
10 |
|
Structure
|
Deck, Porch |
Building
|
Bathroom Total
|
3 |
|
Bedrooms Above Ground
|
4 |
|
Bedrooms Total
|
4 |
|
Appliances
|
Water Heater, Central Vacuum, Refrigerator |
|
Architectural Style
|
Bungalow |
|
Basement Development
|
Unfinished |
|
Basement Type
|
Crawl Space (unfinished) |
|
Construction Status
|
Insulation Upgraded |
|
Construction Style Attachment
|
Detached |
|
Construction Style Other
|
Seasonal |
|
Cooling Type
|
Central Air Conditioning |
|
Exterior Finish
|
Aluminum Siding |
|
Fire Protection
|
Smoke Detectors |
|
Fireplace Present
|
Yes |
|
Fireplace Total
|
1 |
|
Foundation Type
|
Block |
|
Heating Fuel
|
Natural Gas |
|
Heating Type
|
Forced Air |
|
Stories Total
|
1 |
|
Type
|
House |
|
Utility Water
|
Municipal Water |
Parking
Land
|
Access Type
|
Year-round Access |
|
Acreage
|
No |
|
Sewer
|
Septic System |
|
Size Irregular
|
87.37 X 135 Acre |
|
Size Total Text
|
87.37 X 135 Acre|under 1/2 Acre |
|
Zoning Description
|
R1 Bluewater Zoning |
Rooms
| Level |
Type |
Length |
Width |
Dimensions |
|
Main Level |
Living Room |
3.76 m |
4.72 m |
3.76 m x 4.72 m |
|
Main Level |
Laundry Room |
3.57 m |
1.78 m |
3.57 m x 1.78 m |
|
Main Level |
Sunroom |
3.22 m |
2.11 m |
3.22 m x 2.11 m |
|
Main Level |
Kitchen |
3.36 m |
2.71 m |
3.36 m x 2.71 m |
|
Main Level |
Dining Room |
2.81 m |
3.61 m |
2.81 m x 3.61 m |
|
Main Level |
Primary Bedroom |
3.55 m |
3.61 m |
3.55 m x 3.61 m |
|
Main Level |
Bathroom |
2.25 m |
1.56 m |
2.25 m x 1.56 m |
|
Main Level |
Bedroom 2 |
3.55 m |
3.38 m |
3.55 m x 3.38 m |
|
Main Level |
Bedroom 3 |
2.53 m |
3.16 m |
2.53 m x 3.16 m |
|
Main Level |
Bathroom |
1.85 m |
1.64 m |
1.85 m x 1.64 m |
|
Main Level |
Other |
4.6 m |
3.87 m |
4.6 m x 3.87 m |
|
Main Level |
Bathroom |
2.24 m |
1.99 m |
2.24 m x 1.99 m |
Utilities
https://www.realtor.ca/real-estate/27787604/72632-duke-crescent-bluewater-hay-twp-hay-twp









































