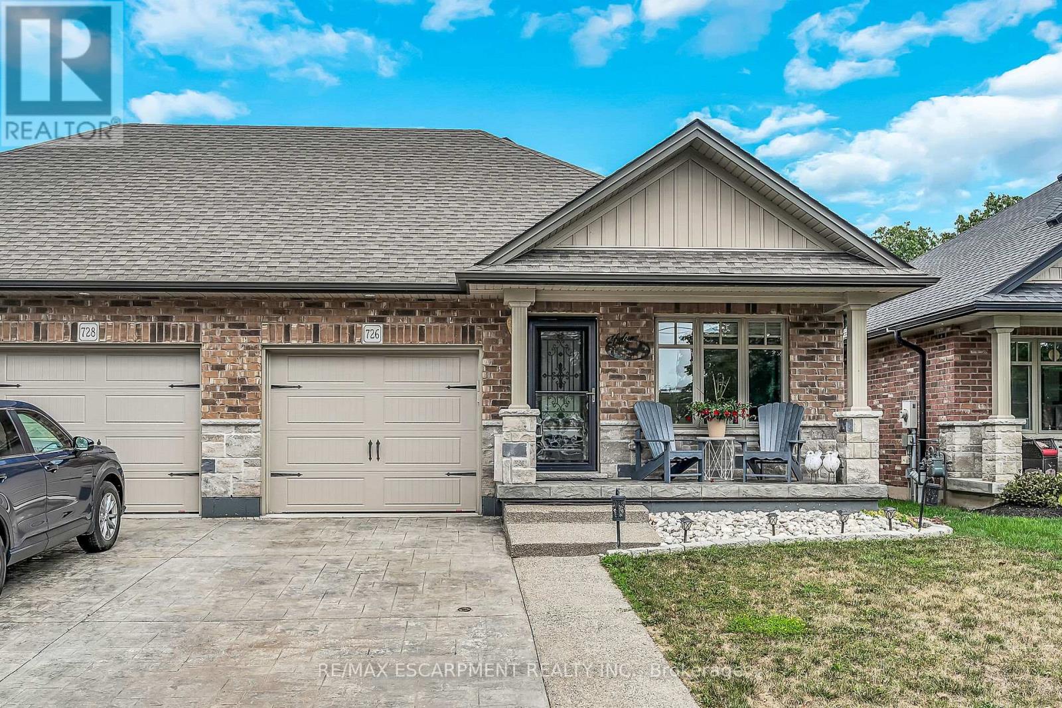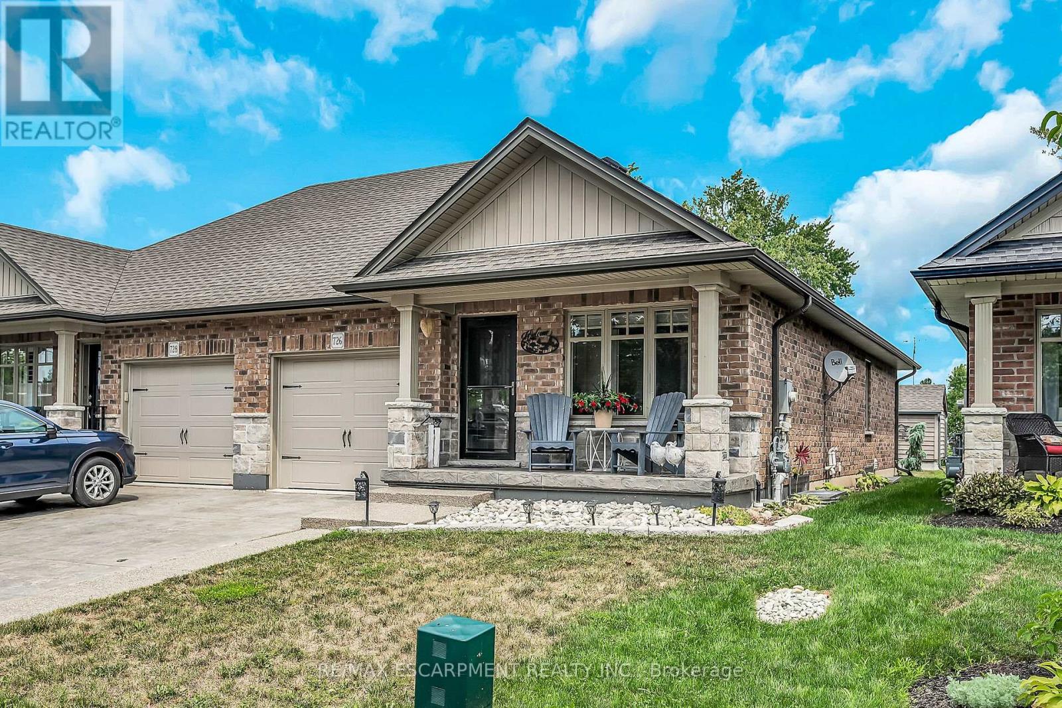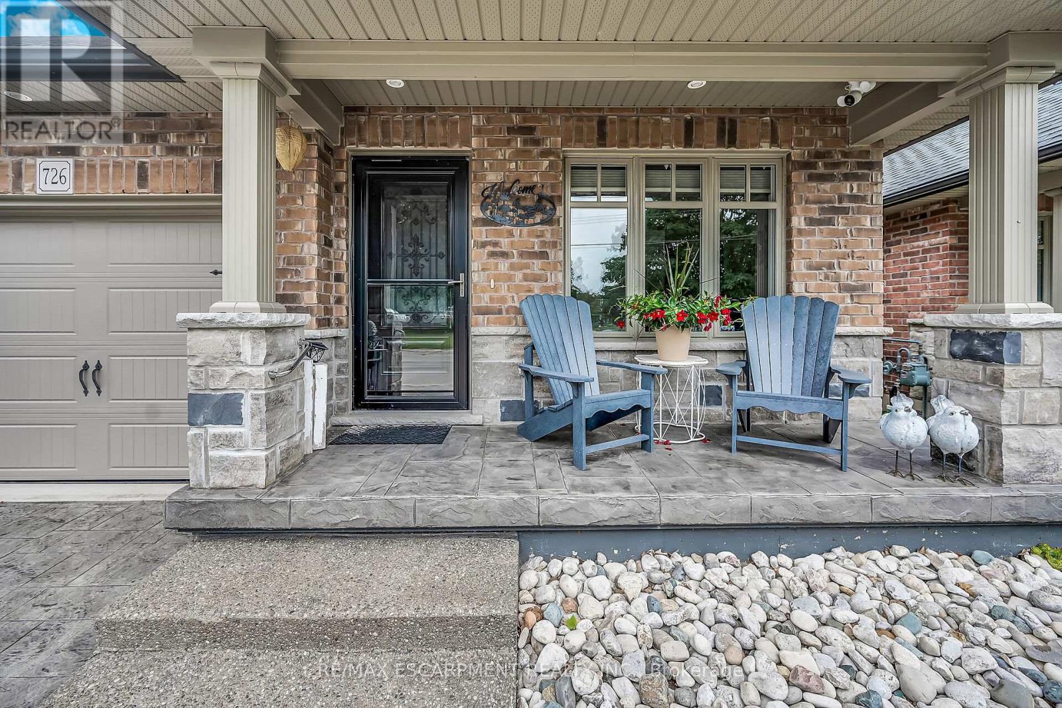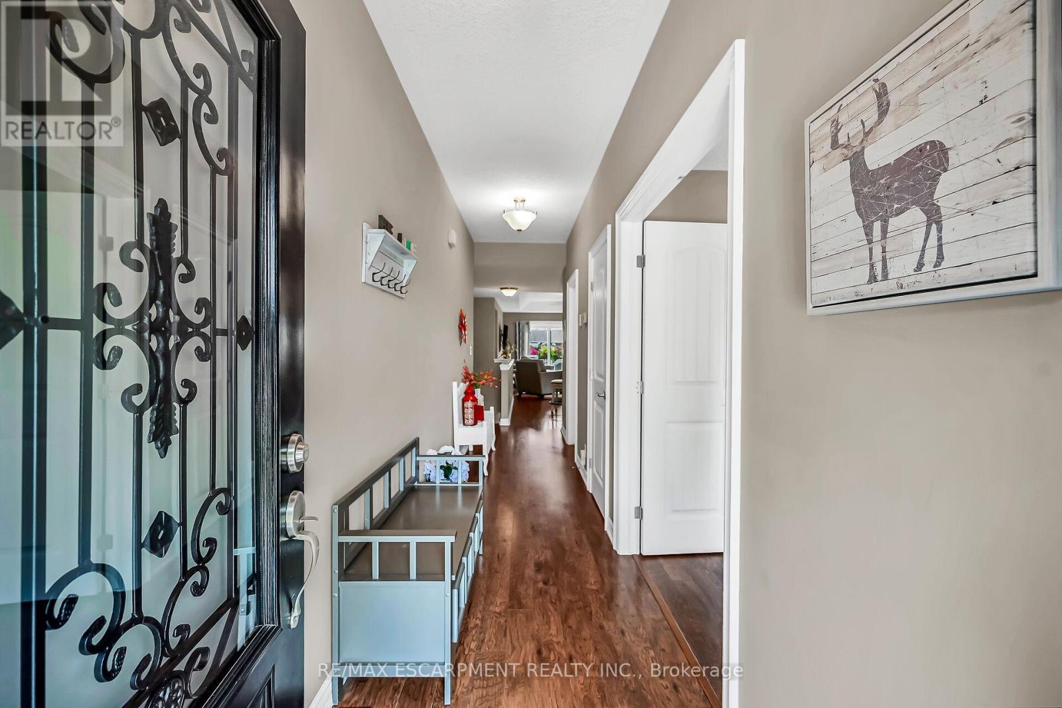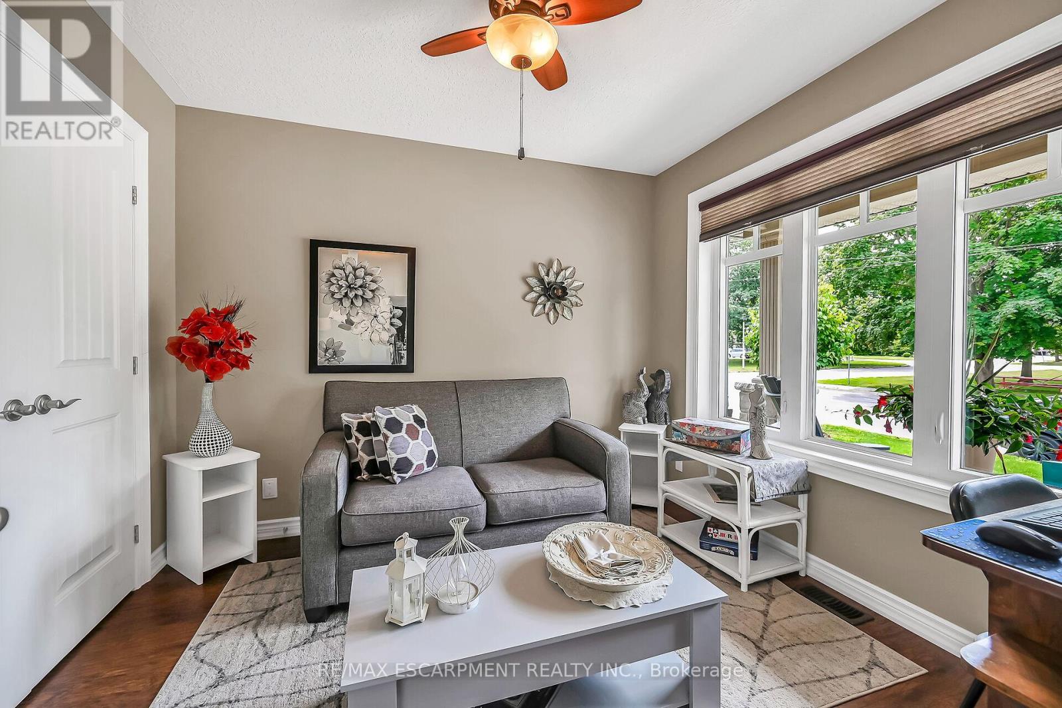3 Bedroom
3 Bathroom
700 - 1100 sqft
Bungalow
Central Air Conditioning, Air Exchanger
Forced Air
$659,000
Timeless Elegance Personified! A Flawless" semi-detached bungalow located in heart of Port Dover -a popular destination town bordering the banks of L. Eries Golden South Coast - near Shops, Bistros, Live Theatre, Music in the Park, Links Golf, Marina & Famous Beach Front. This 2016 built is situated on 30.33 x 94.23 landscaped lot ftrs stamped concrete drive & covered porch - introduces 1036sf interior décor, 1036sf lower level & 252sf garage incs kitchen sporting dark cabinetry, peninsula, back-splash & SS appliances, living/dining room boasting 9ft tray ceiling & patio door WO to private rear deck, primary bedroom w/WI closet & 3pc en-suite, guest bedroom, 4pc bath & MF laundry room w/garage entry. Spacious lower level incs family room, 3pc bath, 3rd bedroom & utility room housing n/g furnace/AC, HRV, n/g water heater & 100 amp hydro. (id:41954)
Property Details
|
MLS® Number
|
X12331392 |
|
Property Type
|
Single Family |
|
Community Name
|
Port Dover |
|
Amenities Near By
|
Marina, Park |
|
Parking Space Total
|
3 |
Building
|
Bathroom Total
|
3 |
|
Bedrooms Above Ground
|
2 |
|
Bedrooms Below Ground
|
1 |
|
Bedrooms Total
|
3 |
|
Age
|
6 To 15 Years |
|
Appliances
|
Water Heater |
|
Architectural Style
|
Bungalow |
|
Basement Development
|
Finished |
|
Basement Type
|
Full (finished) |
|
Construction Style Attachment
|
Semi-detached |
|
Cooling Type
|
Central Air Conditioning, Air Exchanger |
|
Exterior Finish
|
Brick, Stone |
|
Foundation Type
|
Poured Concrete |
|
Heating Fuel
|
Natural Gas |
|
Heating Type
|
Forced Air |
|
Stories Total
|
1 |
|
Size Interior
|
700 - 1100 Sqft |
|
Type
|
House |
|
Utility Water
|
Municipal Water |
Parking
Land
|
Acreage
|
No |
|
Land Amenities
|
Marina, Park |
|
Sewer
|
Sanitary Sewer |
|
Size Depth
|
94 Ft ,2 In |
|
Size Frontage
|
30 Ft ,3 In |
|
Size Irregular
|
30.3 X 94.2 Ft |
|
Size Total Text
|
30.3 X 94.2 Ft|under 1/2 Acre |
|
Surface Water
|
Lake/pond |
Rooms
| Level |
Type |
Length |
Width |
Dimensions |
|
Basement |
Utility Room |
5.79 m |
3.91 m |
5.79 m x 3.91 m |
|
Basement |
Family Room |
8.15 m |
4.67 m |
8.15 m x 4.67 m |
|
Basement |
Bedroom |
3.63 m |
3.33 m |
3.63 m x 3.33 m |
|
Basement |
Bathroom |
2.72 m |
2.51 m |
2.72 m x 2.51 m |
|
Main Level |
Bedroom |
3.02 m |
2.74 m |
3.02 m x 2.74 m |
|
Main Level |
Bathroom |
2.67 m |
1.63 m |
2.67 m x 1.63 m |
|
Main Level |
Laundry Room |
1.63 m |
2.67 m |
1.63 m x 2.67 m |
|
Main Level |
Kitchen |
3.66 m |
3.66 m |
3.66 m x 3.66 m |
|
Main Level |
Living Room |
5.13 m |
4.14 m |
5.13 m x 4.14 m |
|
Main Level |
Primary Bedroom |
4.32 m |
3.15 m |
4.32 m x 3.15 m |
|
Main Level |
Bathroom |
2.26 m |
2.54 m |
2.26 m x 2.54 m |
https://www.realtor.ca/real-estate/28705120/726-st-george-street-norfolk-port-dover-port-dover
