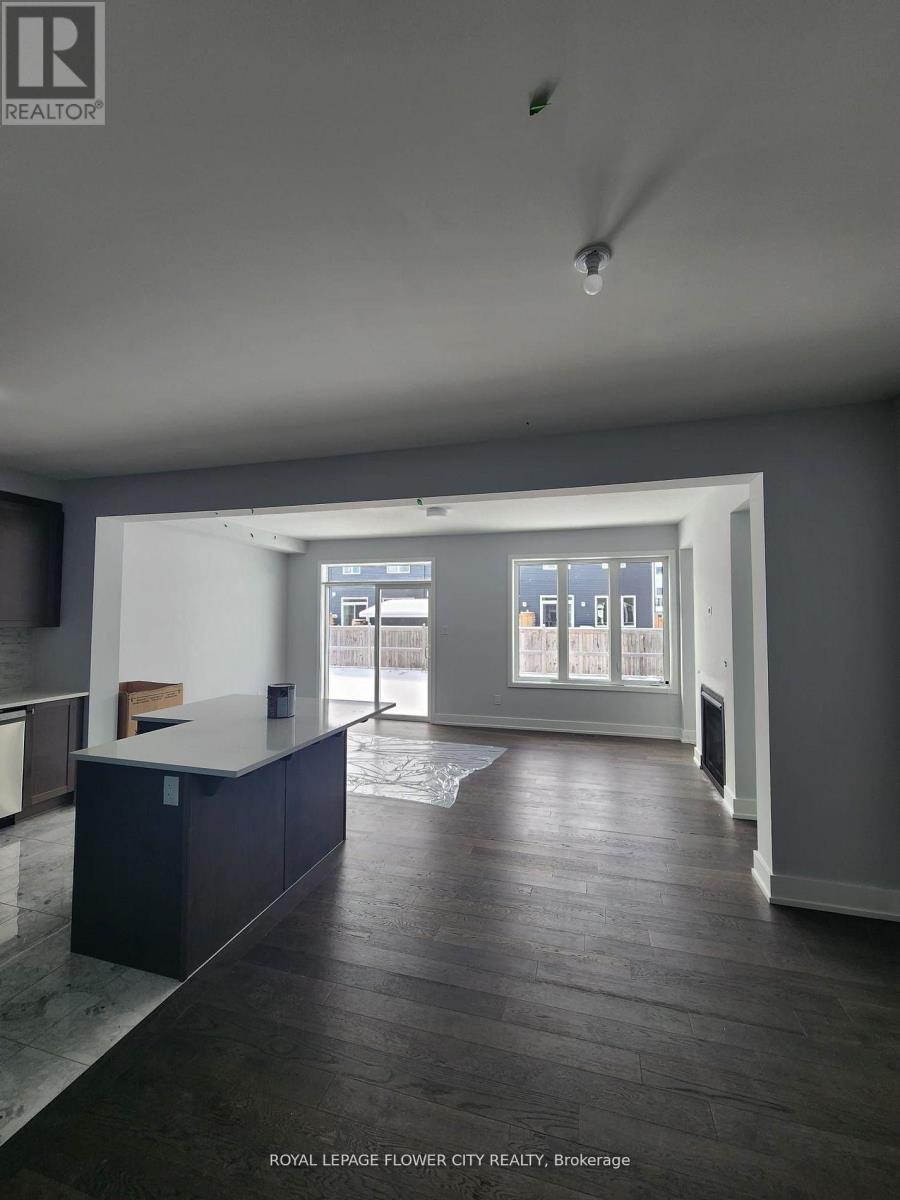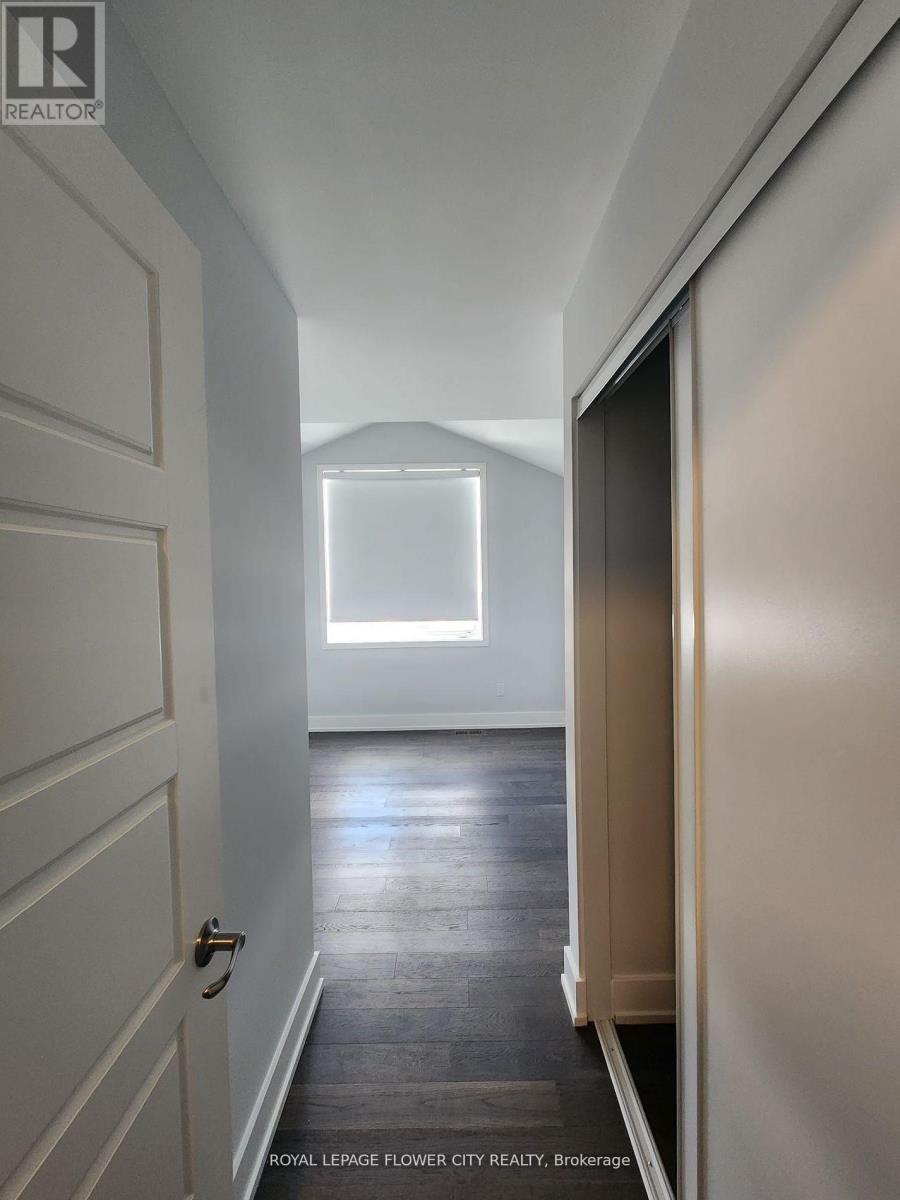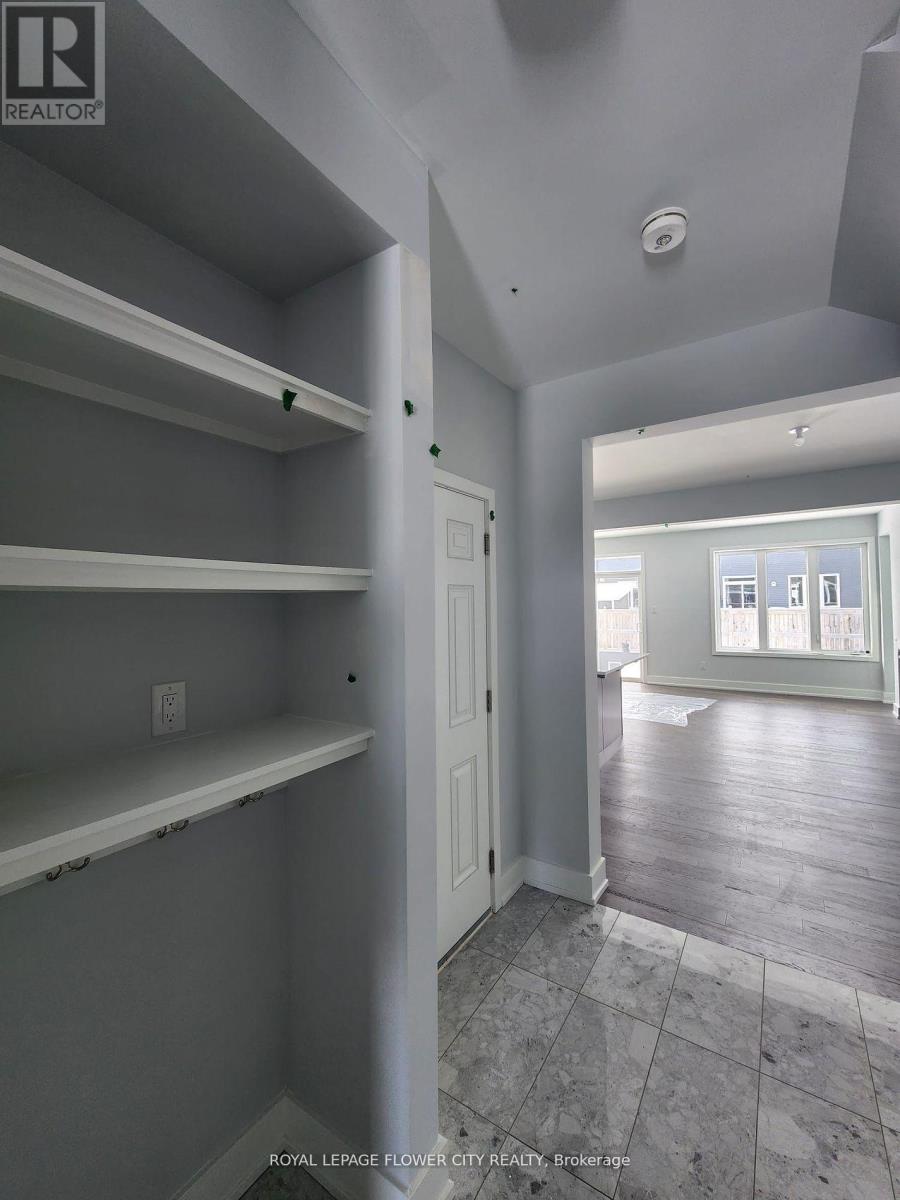3 Bedroom
3 Bathroom
Forced Air
$699,000
Tastefully upgarded 3-bedroom, 3-bath executive townhouse in Kanata. it offers tremendous functional living & entertaining space! features a sun-filled open-concept main level- spacious kitchen w/ breakfast bar quartz countertops & quality appliances: formal dining & Living areas w/ fireplace, patio door access to the backyard: convenient powder room & garage access. the upper level offers 3 spacious bedrooms, including teh principal w/ 5-pc ensuite & walk-in closet. The family bath & convenient laundry room complete the space. The finished basement offers a large family room, utility room, & storage. Tasteful finishes, including WOOD & Ceramic flooring. Nestled in a community where pride of ownership prevails, & close to transit, recreation, shopping, dining, & schools.. (id:41954)
Property Details
|
MLS® Number
|
X8465388 |
|
Property Type
|
Single Family |
|
Community Name
|
9010 - Kanata - Emerald Meadows/Trailwest |
|
Parking Space Total
|
2 |
Building
|
Bathroom Total
|
3 |
|
Bedrooms Above Ground
|
3 |
|
Bedrooms Total
|
3 |
|
Appliances
|
Blinds |
|
Basement Development
|
Finished |
|
Basement Type
|
N/a (finished) |
|
Construction Style Attachment
|
Attached |
|
Exterior Finish
|
Brick, Vinyl Siding |
|
Foundation Type
|
Concrete |
|
Half Bath Total
|
1 |
|
Heating Fuel
|
Natural Gas |
|
Heating Type
|
Forced Air |
|
Stories Total
|
2 |
|
Type
|
Row / Townhouse |
|
Utility Water
|
Municipal Water |
Parking
Land
|
Acreage
|
No |
|
Sewer
|
Sanitary Sewer |
|
Size Depth
|
100 Ft |
|
Size Frontage
|
20 Ft |
|
Size Irregular
|
20 X 100 Ft ; N/a |
|
Size Total Text
|
20 X 100 Ft ; N/a|under 1/2 Acre |
Rooms
| Level |
Type |
Length |
Width |
Dimensions |
|
Second Level |
Primary Bedroom |
4.6025 m |
3.6911 m |
4.6025 m x 3.6911 m |
|
Second Level |
Bedroom 2 |
2.987 m |
3.3528 m |
2.987 m x 3.3528 m |
|
Second Level |
Bedroom 3 |
3.2309 m |
3.048 m |
3.2309 m x 3.048 m |
|
Second Level |
Bathroom |
1.524 m |
2.4384 m |
1.524 m x 2.4384 m |
|
Second Level |
Bathroom |
1.524 m |
2.4384 m |
1.524 m x 2.4384 m |
|
Ground Level |
Bedroom |
6.2789 m |
3.4442 m |
6.2789 m x 3.4442 m |
|
Ground Level |
Kitchen |
3.048 m |
3.4138 m |
3.048 m x 3.4138 m |
|
Ground Level |
Family Room |
3.2309 m |
3.4138 m |
3.2309 m x 3.4138 m |
|
Ground Level |
Eating Area |
3.2309 m |
3.4138 m |
3.2309 m x 3.4138 m |
https://www.realtor.ca/real-estate/27075005/726-rouncey-road-ottawa-9010-kanata-emerald-meadowstrailwest


































