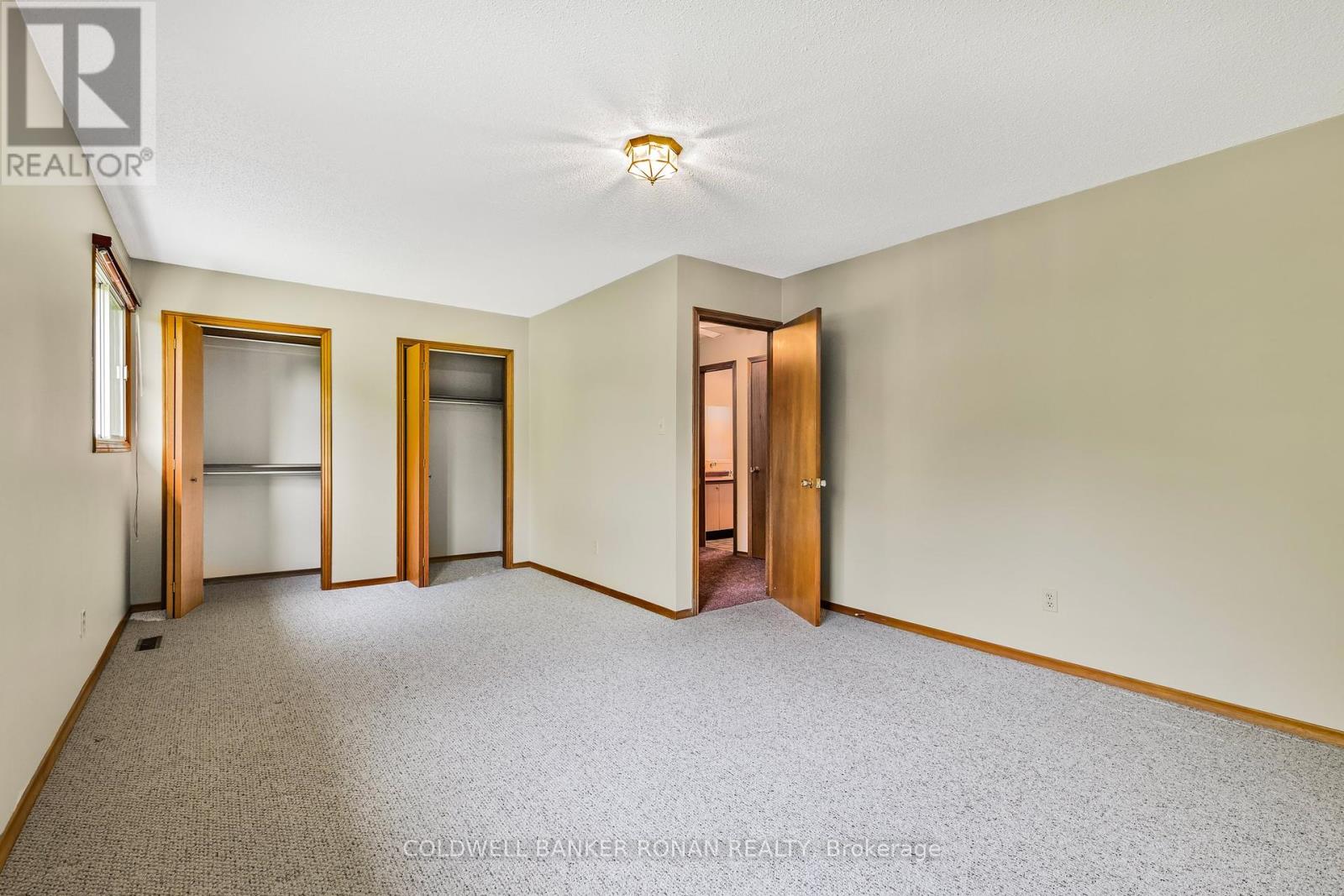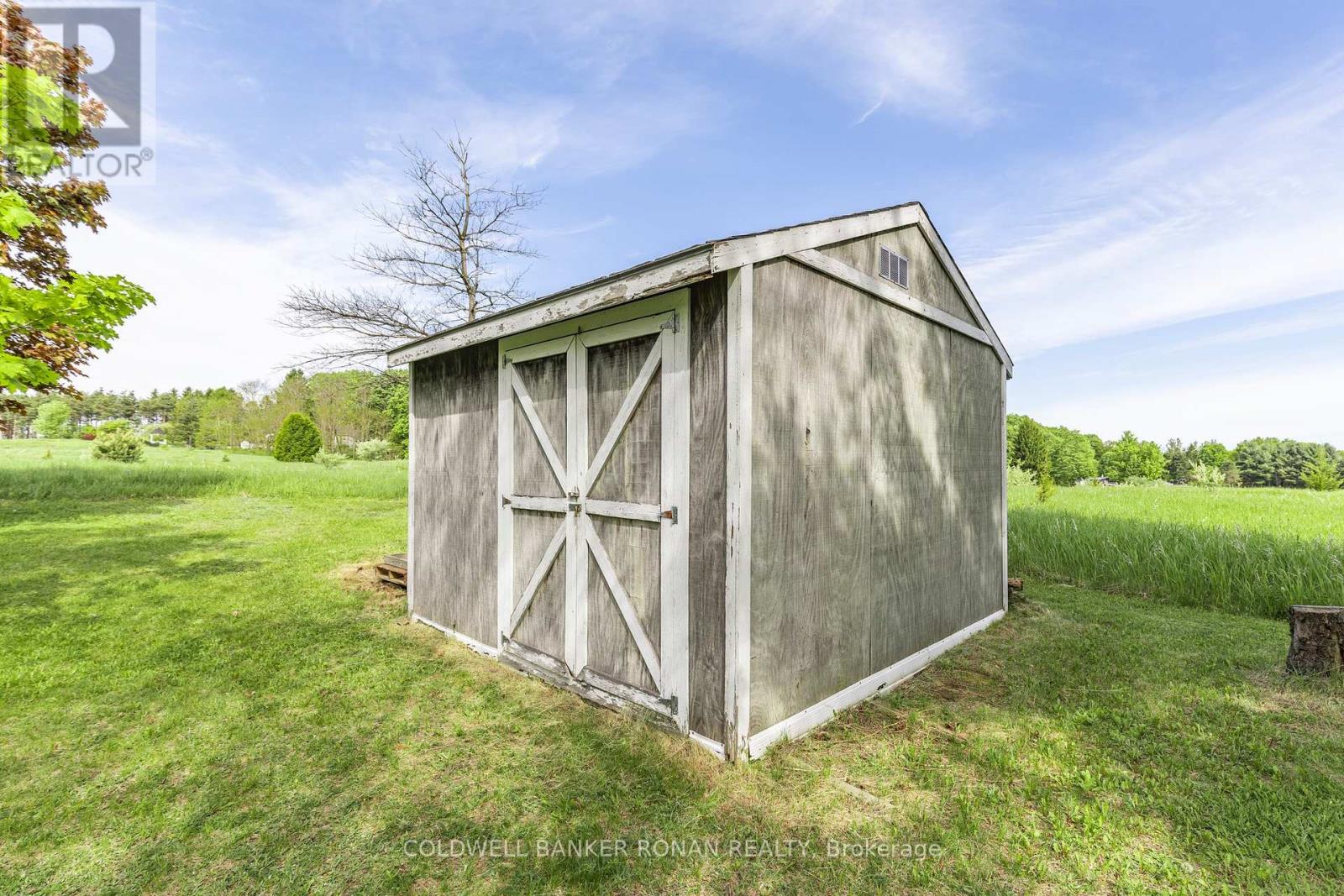3 Bedroom
3 Bathroom
2000 - 2500 sqft
Fireplace
Central Air Conditioning
Forced Air
$1,100,000
Set on a picturesque landscape overlooking rolling meadows, this inviting 3-bedroom, 3-bathroom split-level home offers far more space than initially meets the eye. Thoughtfully designed for both comfort and functionality, the home features a spacious, sun-filled eat-in kitchen that's perfect for casual family meals or entertaining guests. Generously sized principal rooms and bedrooms provide ample living space, with multiple walkouts leading to an expansive, multi-tiered deck ideal for summer gatherings, barbecues, or simply enjoying the tranquil views of the neighboring horse paddocks. The unfinished basement includes a convenient walk-up to the oversized garage, which boasts extra-high doors offering great potential for a workshop, additional storage, or even the creation of a private in-law suite. Perfectly situated just one minute from Highway 9, this property offers quick access to major routes and is centrally located between Orangeville, Newmarket, and Bolton. Whether you're looking to settle into a peaceful country setting or seeking an ideal commuter location, this home combines the best of both worlds. (id:41954)
Property Details
|
MLS® Number
|
N12184654 |
|
Property Type
|
Single Family |
|
Community Name
|
Rural New Tecumseth |
|
Parking Space Total
|
12 |
Building
|
Bathroom Total
|
3 |
|
Bedrooms Above Ground
|
3 |
|
Bedrooms Total
|
3 |
|
Amenities
|
Fireplace(s) |
|
Appliances
|
Water Heater, Dishwasher, Dryer, Microwave, Stove, Washer, Window Coverings, Refrigerator |
|
Basement Development
|
Partially Finished |
|
Basement Type
|
N/a (partially Finished) |
|
Construction Style Attachment
|
Detached |
|
Construction Style Split Level
|
Sidesplit |
|
Cooling Type
|
Central Air Conditioning |
|
Exterior Finish
|
Brick |
|
Fireplace Present
|
Yes |
|
Flooring Type
|
Tile, Carpeted |
|
Foundation Type
|
Concrete |
|
Half Bath Total
|
1 |
|
Heating Fuel
|
Propane |
|
Heating Type
|
Forced Air |
|
Size Interior
|
2000 - 2500 Sqft |
|
Type
|
House |
Parking
Land
|
Acreage
|
No |
|
Sewer
|
Septic System |
|
Size Depth
|
240 Ft ,2 In |
|
Size Frontage
|
150 Ft ,1 In |
|
Size Irregular
|
150.1 X 240.2 Ft |
|
Size Total Text
|
150.1 X 240.2 Ft |
Rooms
| Level |
Type |
Length |
Width |
Dimensions |
|
Main Level |
Kitchen |
4.66 m |
3.1 m |
4.66 m x 3.1 m |
|
Main Level |
Dining Room |
4.65 m |
4.39 m |
4.65 m x 4.39 m |
|
Main Level |
Living Room |
6.32 m |
5.31 m |
6.32 m x 5.31 m |
|
Upper Level |
Primary Bedroom |
5.4 m |
4.66 m |
5.4 m x 4.66 m |
|
Upper Level |
Bedroom |
6.29 m |
3.79 m |
6.29 m x 3.79 m |
|
Upper Level |
Bedroom |
3.99 m |
3.83 m |
3.99 m x 3.83 m |
|
Ground Level |
Family Room |
7.88 m |
6.89 m |
7.88 m x 6.89 m |
Utilities
https://www.realtor.ca/real-estate/28391773/7258-2nd-line-new-tecumseth-rural-new-tecumseth



















































