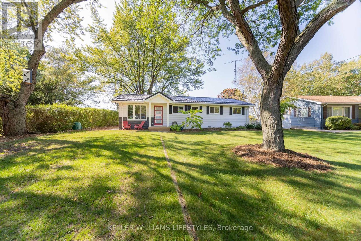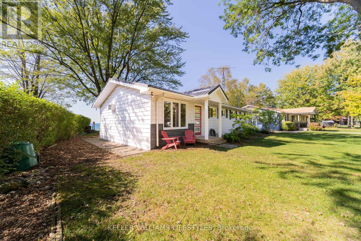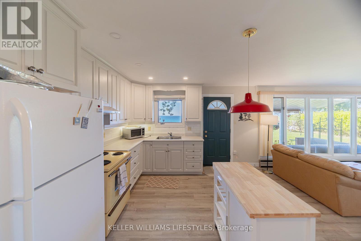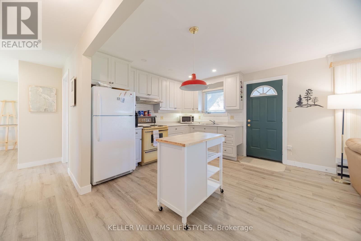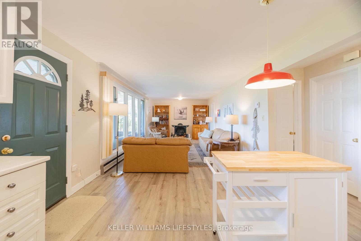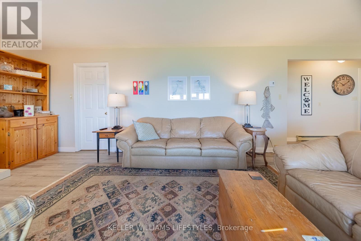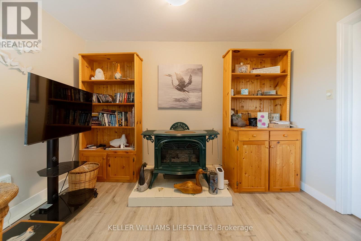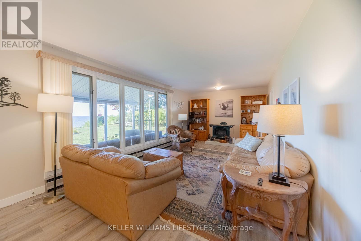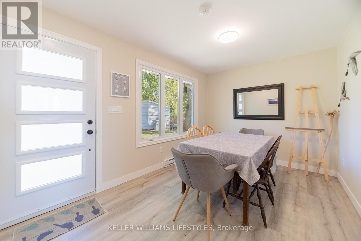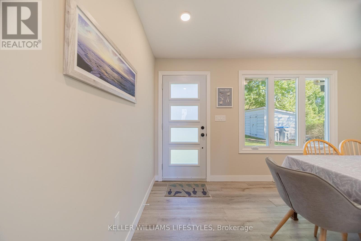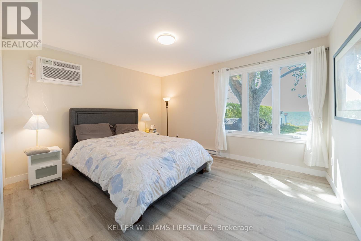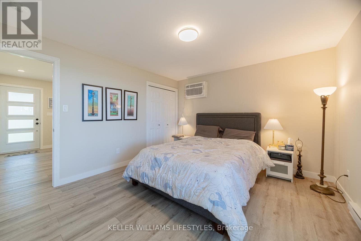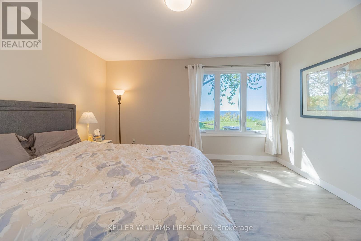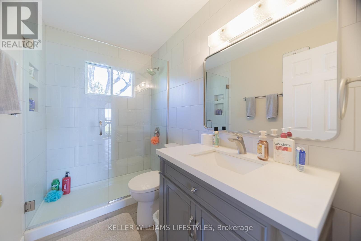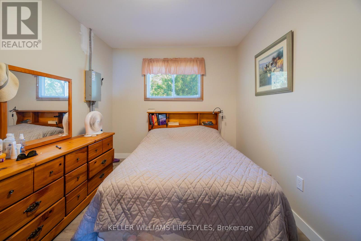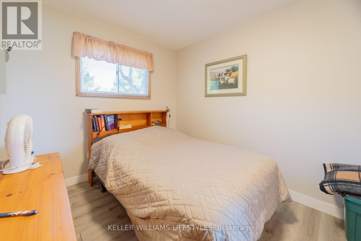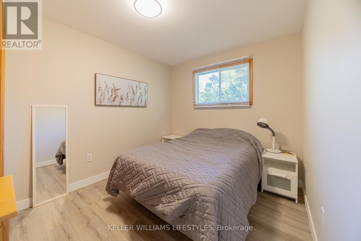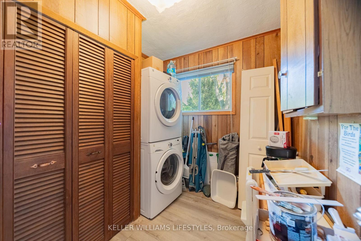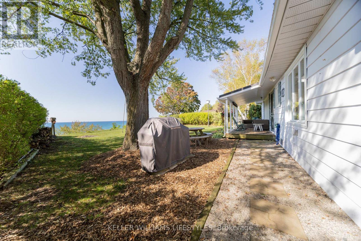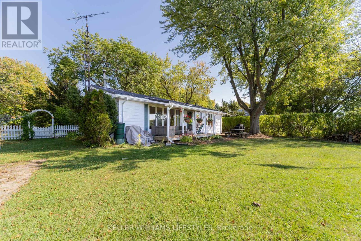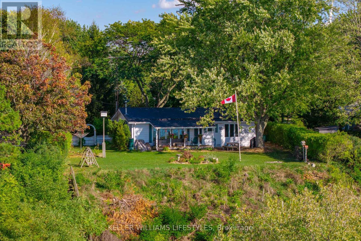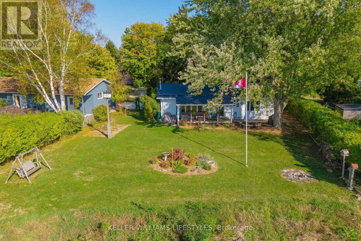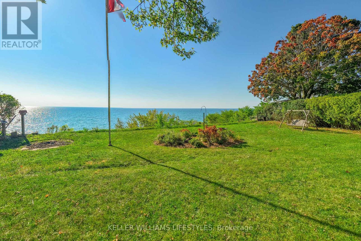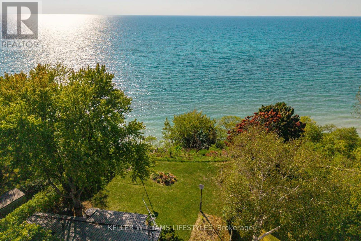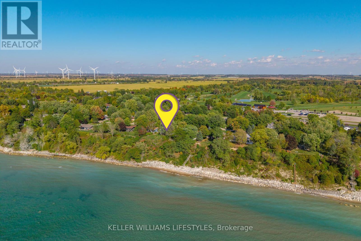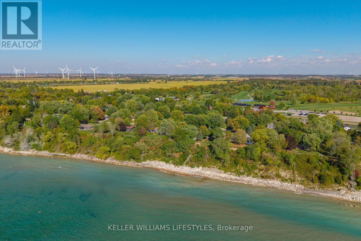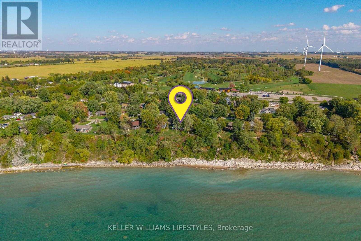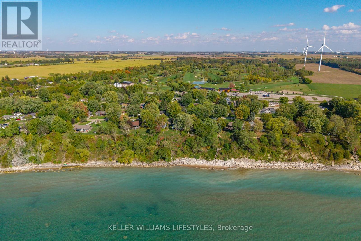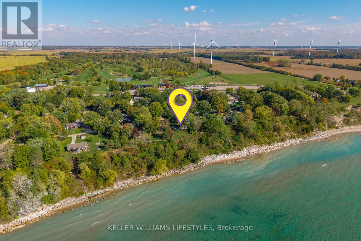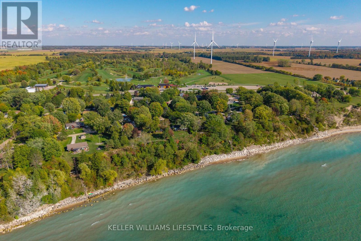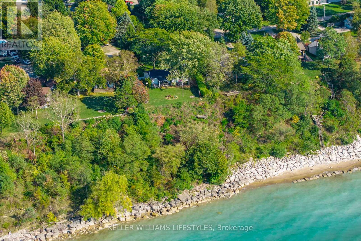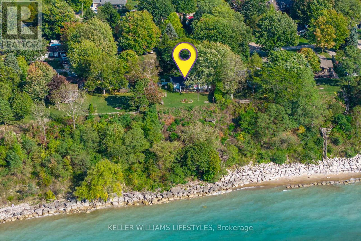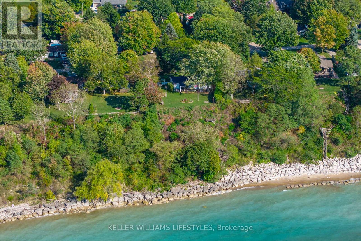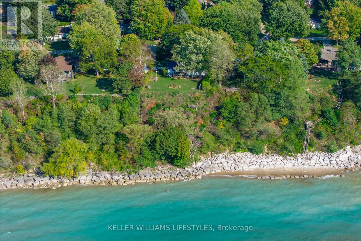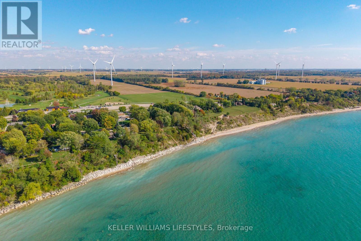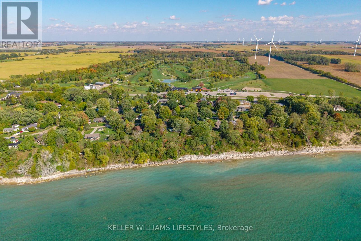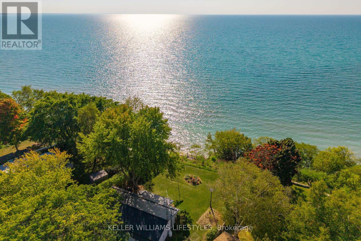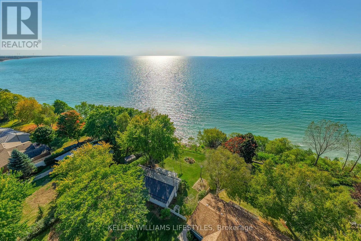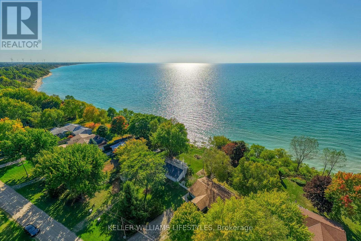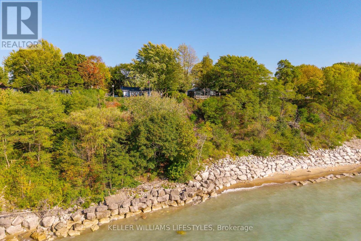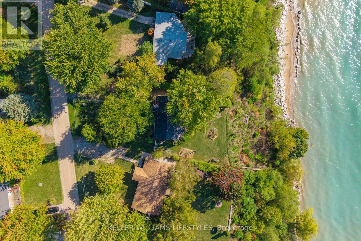72553 Princess Street Bluewater (Hay), Ontario N0M 2T0
3 Bedroom
1 Bathroom
700 - 1100 sqft
Bungalow
Fireplace
Wall Unit
Baseboard Heaters
Waterfront
Landscaped
$829,900
Welcome to 72553 Princess Street, a charming lakefront retreat on the shores of Lake Huron. This 3-bedroom, 1-bath home features an open-concept kitchen and living room that create a bright and welcoming interior. At the back of the home, a covered porch overlooks the large backyard and offers the perfect place to relax, entertain, or take in the panoramic lake views and Bayfield's famous sunsets. Set on a spacious lot, the property also provides private lake access and is just minutes from the beach, marina, shops, and restaurants combining natural beauty, convenience, and year-round enjoyment. (id:41954)
Property Details
| MLS® Number | X12445101 |
| Property Type | Single Family |
| Community Name | Hay |
| Amenities Near By | Beach, Golf Nearby, Park |
| Easement | Unknown, None |
| Features | Irregular Lot Size, Lane, Carpet Free |
| Parking Space Total | 6 |
| Structure | Deck, Porch, Drive Shed |
| View Type | Lake View, Direct Water View |
| Water Front Name | Lake Huron |
| Water Front Type | Waterfront |
Building
| Bathroom Total | 1 |
| Bedrooms Above Ground | 3 |
| Bedrooms Total | 3 |
| Age | 51 To 99 Years |
| Amenities | Fireplace(s) |
| Appliances | Water Heater, Furniture |
| Architectural Style | Bungalow |
| Basement Type | Crawl Space |
| Construction Style Attachment | Detached |
| Cooling Type | Wall Unit |
| Exterior Finish | Steel |
| Fireplace Present | Yes |
| Fireplace Total | 1 |
| Foundation Type | Poured Concrete |
| Heating Fuel | Electric |
| Heating Type | Baseboard Heaters |
| Stories Total | 1 |
| Size Interior | 700 - 1100 Sqft |
| Type | House |
| Utility Water | Municipal Water |
Parking
| Garage |
Land
| Access Type | Public Road |
| Acreage | No |
| Land Amenities | Beach, Golf Nearby, Park |
| Landscape Features | Landscaped |
| Sewer | Septic System |
| Size Irregular | 80.7 X 265.3 Acre ; Lot Size Irregular |
| Size Total Text | 80.7 X 265.3 Acre ; Lot Size Irregular|under 1/2 Acre |
| Surface Water | Lake/pond |
| Zoning Description | Rc1 Ne1 |
Rooms
| Level | Type | Length | Width | Dimensions |
|---|---|---|---|---|
| Main Level | Living Room | 6.1 m | 3.48 m | 6.1 m x 3.48 m |
| Main Level | Kitchen | 3.51 m | 2.74 m | 3.51 m x 2.74 m |
| Main Level | Dining Room | 4.09 m | 3.48 m | 4.09 m x 3.48 m |
| Main Level | Bedroom | 4.09 m | 3.53 m | 4.09 m x 3.53 m |
| Main Level | Bedroom 2 | 3.51 m | 2.67 m | 3.51 m x 2.67 m |
| Main Level | Bedroom 3 | 3.48 m | 2.67 m | 3.48 m x 2.67 m |
| Main Level | Utility Room | 2.49 m | 2.29 m | 2.49 m x 2.29 m |
https://www.realtor.ca/real-estate/28952249/72553-princess-street-bluewater-hay-hay
Interested?
Contact us for more information
