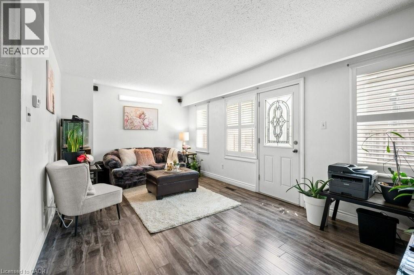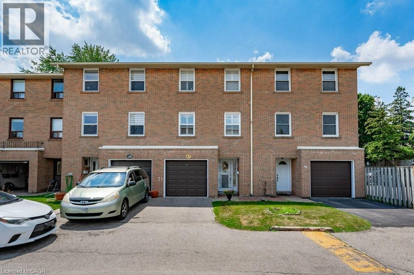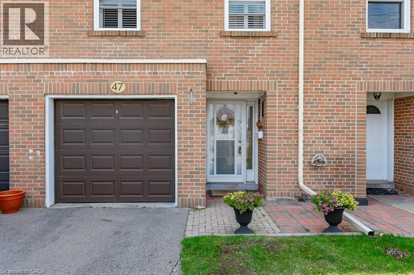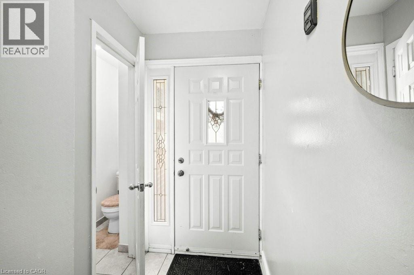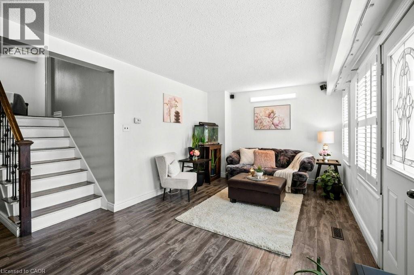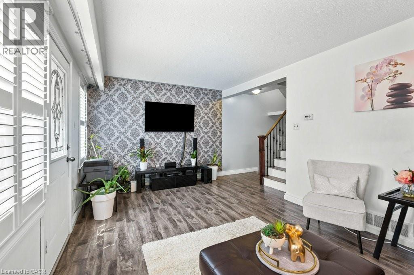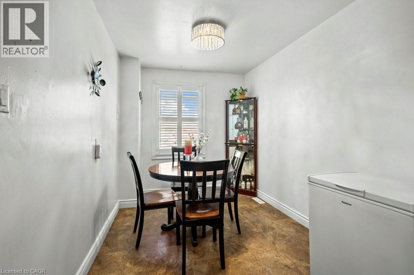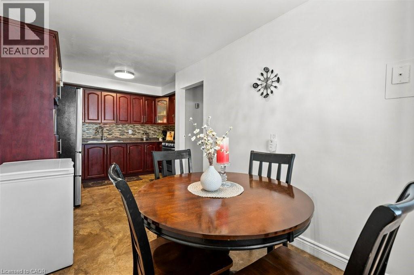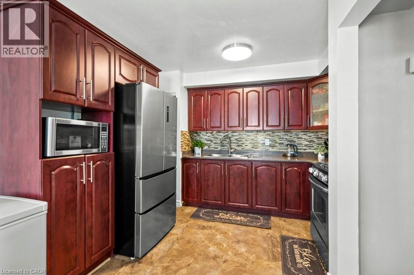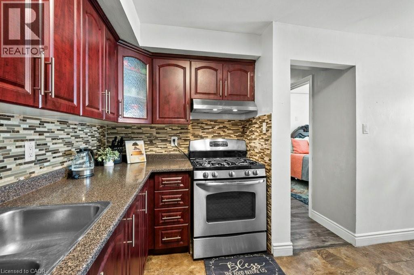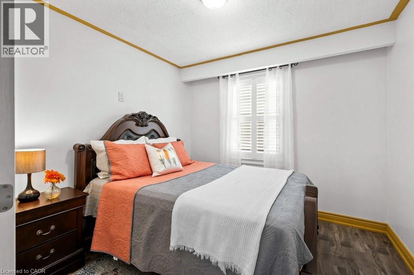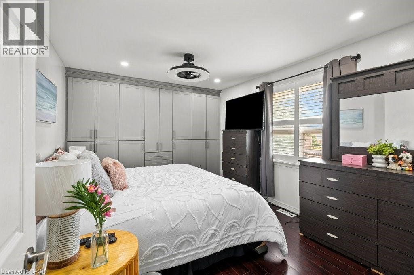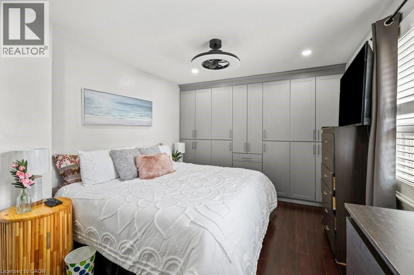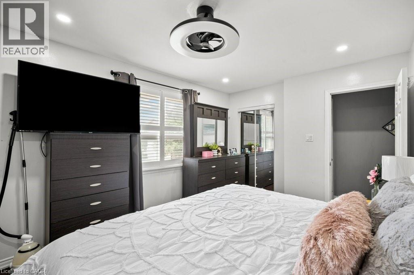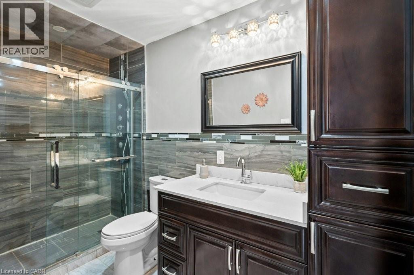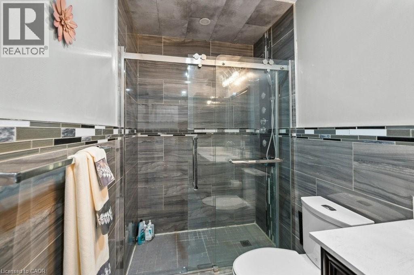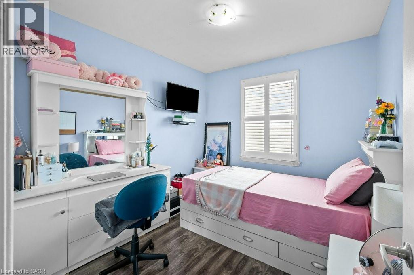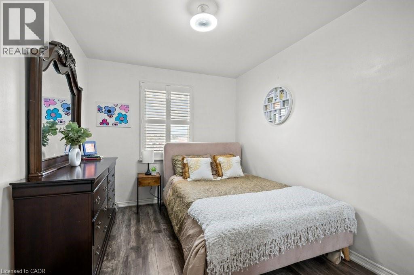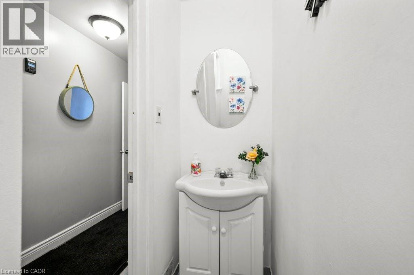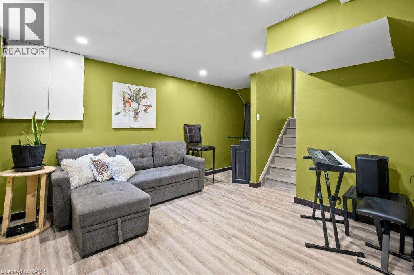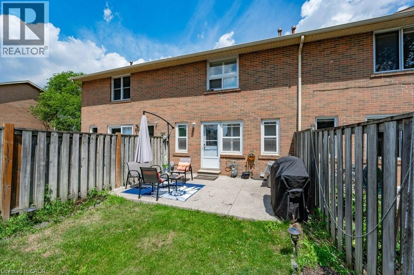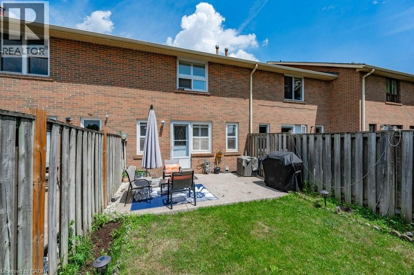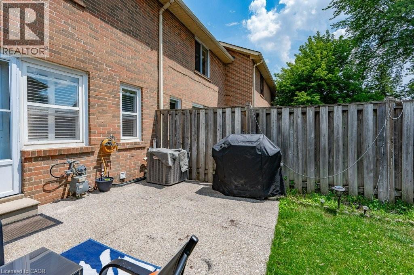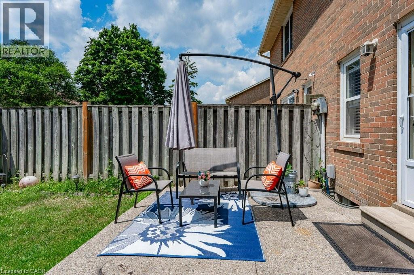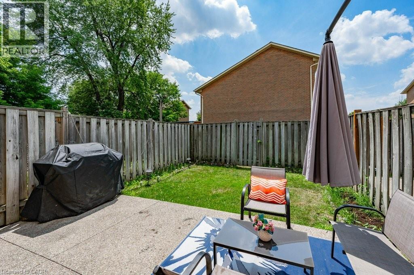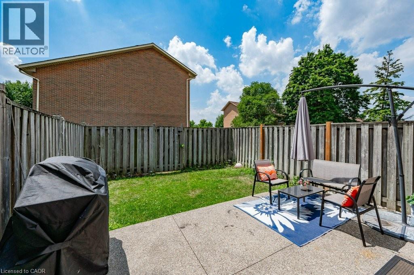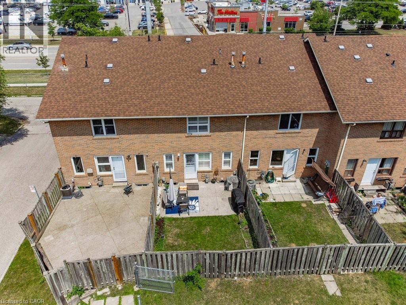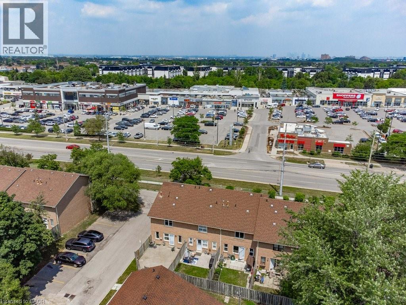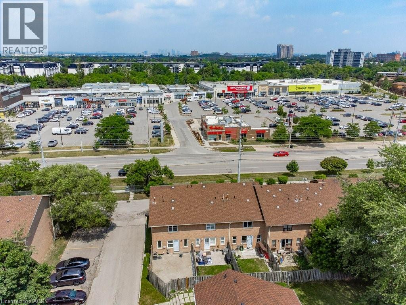7255 Dooley Drive Unit# 47 Mississauga, Ontario L4T 2S7
$665,500Maintenance, Insurance, Property Management
$230 Monthly
Maintenance, Insurance, Property Management
$230 MonthlyMississauga townhouse with one of the lowest condo fees in the area – just $230/month! This spacious 4-bedroom home offers a finished basement, private fenced yard, and parking for 2. Perfect for first-time buyers or growing families who want space, convenience, and value. Upgraded Townhouse in a Prime Location just steps from major shopping, Tim Hortons, banks, & more. Conveniently close to Hwy 427 & Pearson Airport, this home offers the perfect blend of space, comfort, and accessibility. Inside, you'll find 4 spacious bedrooms, including the master bedroom on its own level featuring his and hers closets - a full wall of custom closet. The main level boasts a generous living room with walkout to a fully fenced, private backyardideal for summer entertaining. The open-concept dining area flows into a modern kitchen with custom cabinets, a pantry, and upgraded finishes.The 4th bedroom on the main level makes a great guest room or home office. The upper level you will find two additional large bedrooms & a fully upgraded main bathroom.The finished lower level includes a cozy rec. room or potential 5th bedroom, a dedicated laundry and utility room, and plenty of additional storage tucked under the ground level.The ground floor offers a large foyer & a convenient powder room. Parking is easy with a private driveway and garage - two vehicles total.Perfect for first. Great for Investors - Rare 4-bedroom with low condo fees of just $230/month. Multi-level layout, finished basement, and parking for 2 make it ideal for strong rental potential or long-term growth. (id:41954)
Property Details
| MLS® Number | 40751746 |
| Property Type | Single Family |
| Amenities Near By | Airport, Park, Public Transit, Schools |
| Communication Type | Internet Access |
| Equipment Type | None |
| Features | Automatic Garage Door Opener |
| Parking Space Total | 2 |
| Rental Equipment Type | None |
Building
| Bathroom Total | 2 |
| Bedrooms Above Ground | 4 |
| Bedrooms Total | 4 |
| Appliances | Dryer, Refrigerator, Washer, Gas Stove(s), Hood Fan, Garage Door Opener |
| Basement Development | Partially Finished |
| Basement Type | Partial (partially Finished) |
| Construction Style Attachment | Attached |
| Cooling Type | Central Air Conditioning |
| Exterior Finish | Brick, Other |
| Fire Protection | Smoke Detectors |
| Foundation Type | Poured Concrete |
| Half Bath Total | 1 |
| Heating Fuel | Natural Gas |
| Heating Type | Forced Air |
| Size Interior | 1768 Sqft |
| Type | Row / Townhouse |
| Utility Water | Municipal Water |
Parking
| Attached Garage |
Land
| Access Type | Highway Nearby |
| Acreage | No |
| Land Amenities | Airport, Park, Public Transit, Schools |
| Sewer | Municipal Sewage System |
| Size Total Text | Unknown |
| Zoning Description | Rm5 |
Rooms
| Level | Type | Length | Width | Dimensions |
|---|---|---|---|---|
| Second Level | Primary Bedroom | 15'3'' x 11'0'' | ||
| Third Level | 4pc Bathroom | 10'6'' x 5'0'' | ||
| Third Level | Bedroom | 8'10'' x 9'8'' | ||
| Third Level | Bedroom | 8'11'' x 13'7'' | ||
| Lower Level | Laundry Room | 6'9'' x 11'0'' | ||
| Lower Level | Recreation Room | 12'5'' x 16'0'' | ||
| Main Level | Foyer | 7'2'' x 10'3'' | ||
| Main Level | 2pc Bathroom | 2'7'' x 7'3'' | ||
| Main Level | Bedroom | 9'8'' x 9'10'' | ||
| Main Level | Dining Room | 8'0'' x 9'6'' | ||
| Main Level | Kitchen | 10'6'' x 9'8'' | ||
| Main Level | Living Room | 18'2'' x 10'10'' |
https://www.realtor.ca/real-estate/28824587/7255-dooley-drive-unit-47-mississauga
Interested?
Contact us for more information
