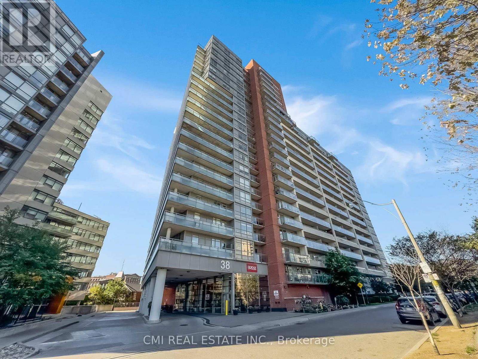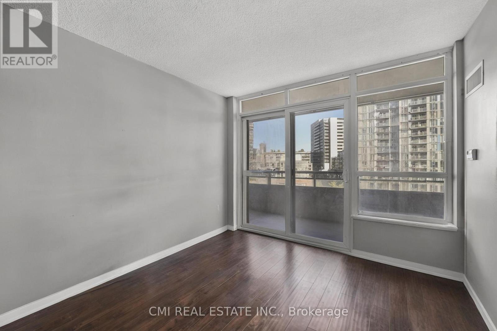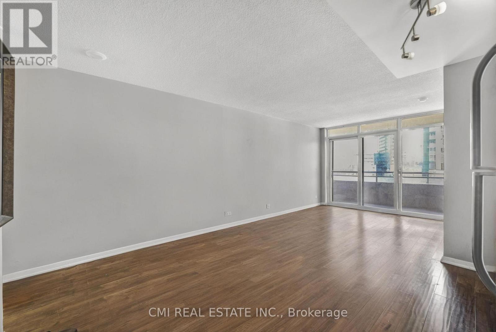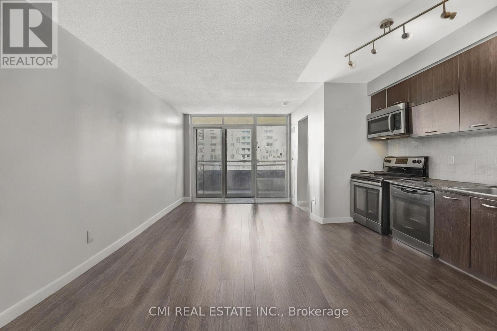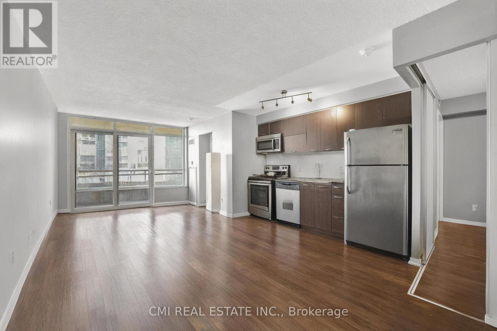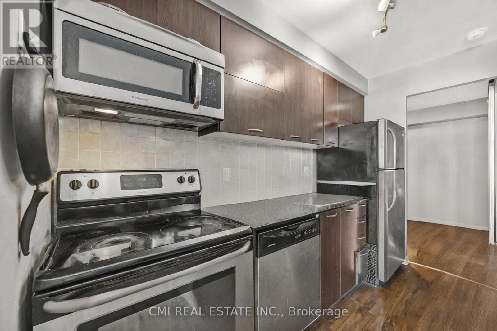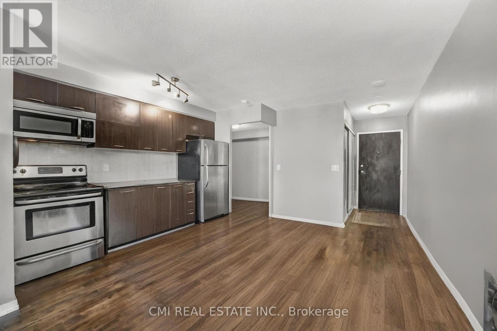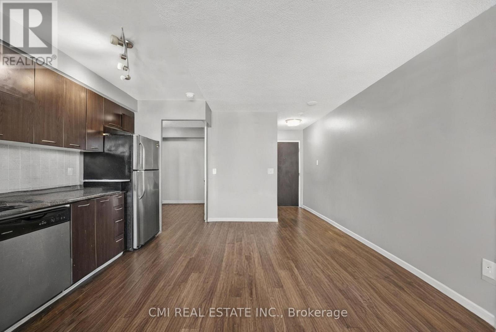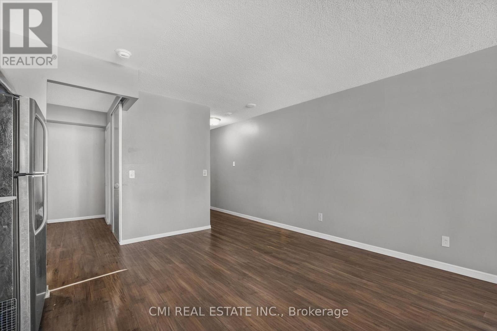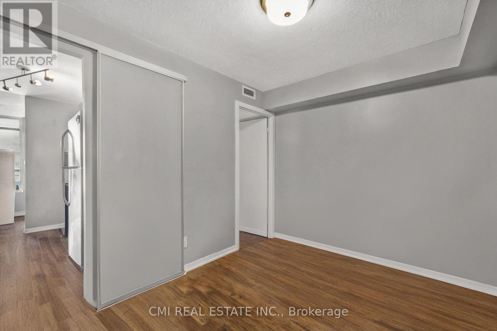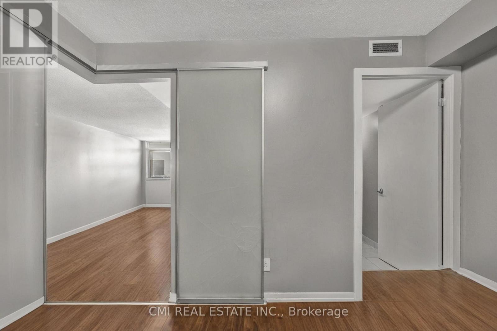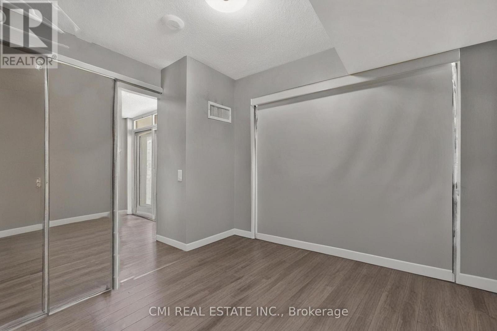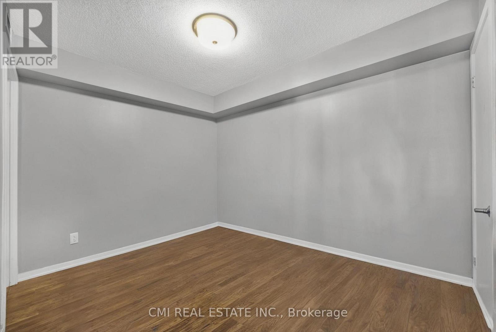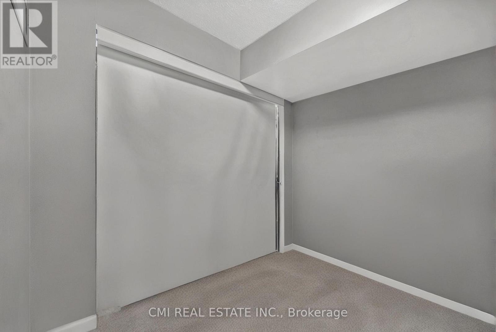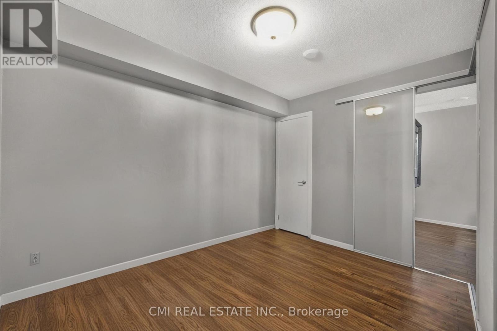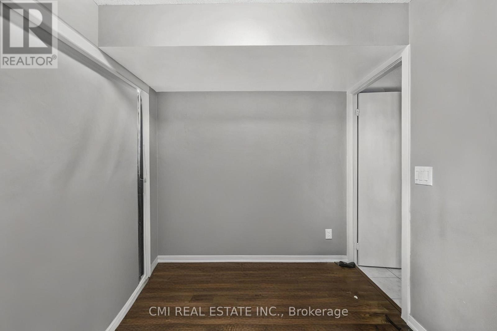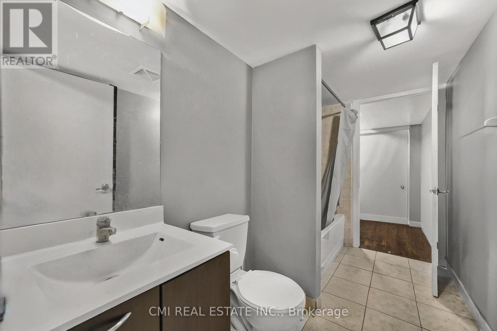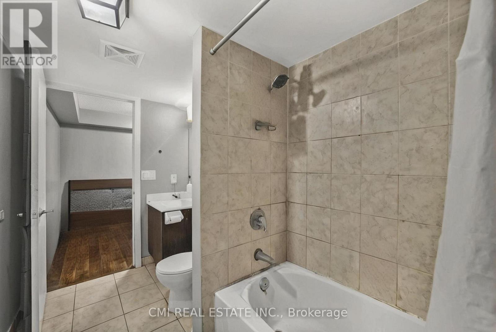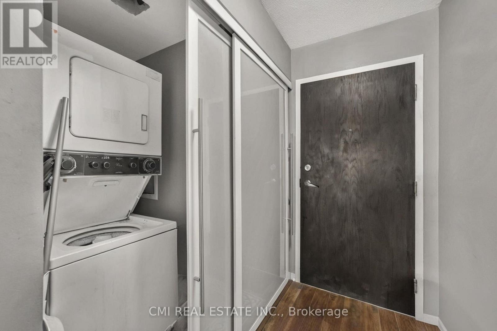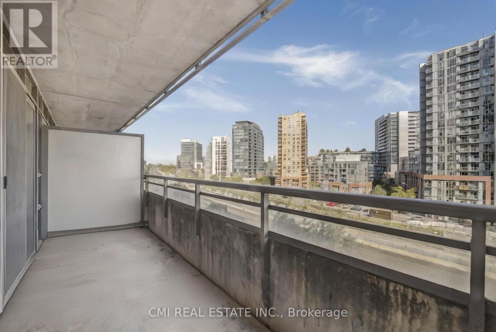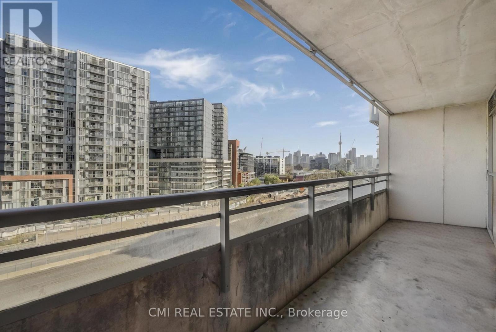725 - 38 Joe Shuster Way Toronto (South Parkdale), Ontario M6K 0A5
2 Bedroom
1 Bathroom
600 - 699 sqft
Central Air Conditioning
Forced Air
$499,000Maintenance, Common Area Maintenance, Parking
$615.55 Monthly
Maintenance, Common Area Maintenance, Parking
$615.55 MonthlyWelcome to your stylish 2-bedroom urban oasis at Joe Shuster Way, right where King West meets Liberty Village. This open-concept gem features sleek stainless steel appliances and the ultimate convenience of ensuite laundry. Step out onto your private balcony for a breath of fresh air. Beyond your door, the best of Toronto is at your feet steps to TTC, vibrant Queen West, and trendy Parkdale. Building amenities redefine city living, including an indoor pool, gym, sauna, 24-hour concierge, and more! A valuable parking spot is included. Pictures declutter for the privacy of the tenant. (id:41954)
Property Details
| MLS® Number | W12439973 |
| Property Type | Single Family |
| Community Name | South Parkdale |
| Community Features | Pet Restrictions |
| Equipment Type | Water Heater |
| Features | Balcony, In Suite Laundry |
| Parking Space Total | 1 |
| Rental Equipment Type | Water Heater |
Building
| Bathroom Total | 1 |
| Bedrooms Above Ground | 2 |
| Bedrooms Total | 2 |
| Cooling Type | Central Air Conditioning |
| Exterior Finish | Brick, Concrete |
| Heating Fuel | Natural Gas |
| Heating Type | Forced Air |
| Size Interior | 600 - 699 Sqft |
| Type | Apartment |
Parking
| Underground | |
| Garage |
Land
| Acreage | No |
| Zoning Description | Crt |
Rooms
| Level | Type | Length | Width | Dimensions |
|---|---|---|---|---|
| Flat | Foyer | 1.21 m | 1.97 m | 1.21 m x 1.97 m |
| Flat | Living Room | 2.53 m | 3.91 m | 2.53 m x 3.91 m |
| Flat | Dining Room | 3 m | 2.45 m | 3 m x 2.45 m |
| Flat | Kitchen | 1.62 m | 3.2 m | 1.62 m x 3.2 m |
| Flat | Primary Bedroom | 3.36 m | 3.56 m | 3.36 m x 3.56 m |
| Flat | Bedroom 2 | 2.9 m | 2.35 m | 2.9 m x 2.35 m |
| Flat | Bathroom | 1.75 m | 3.21 m | 1.75 m x 3.21 m |
Interested?
Contact us for more information
