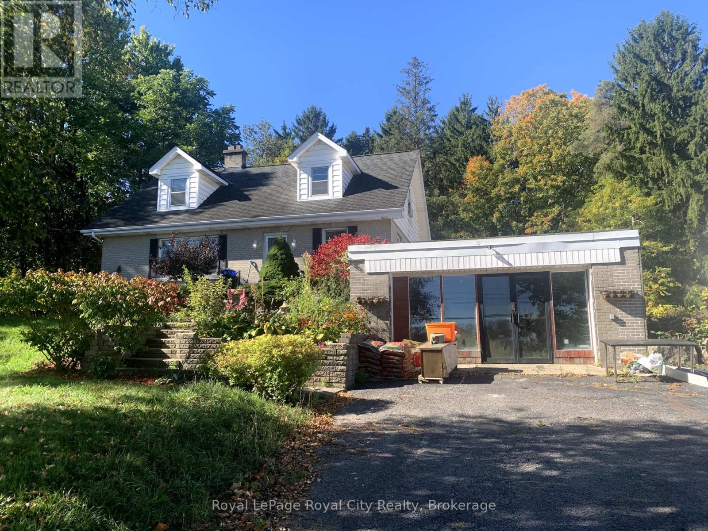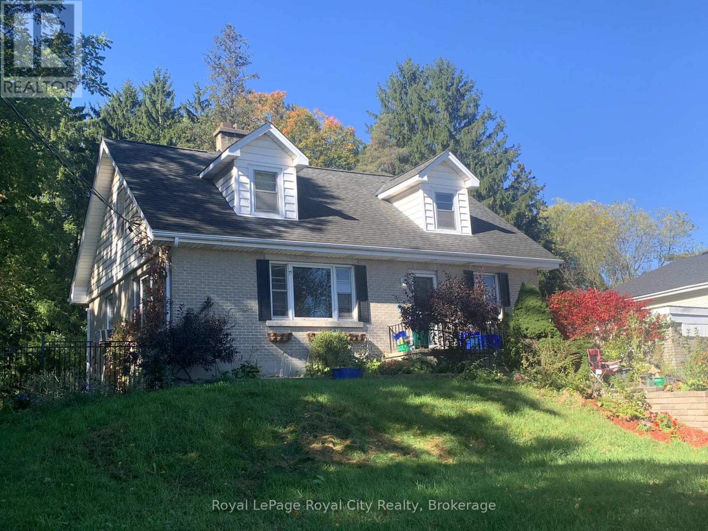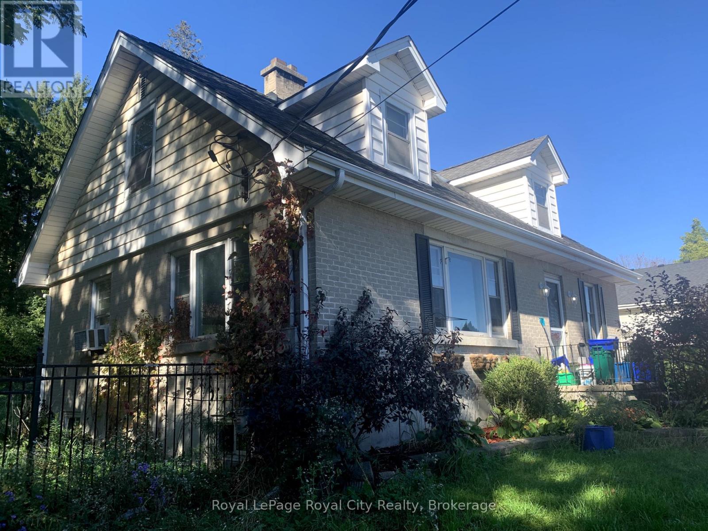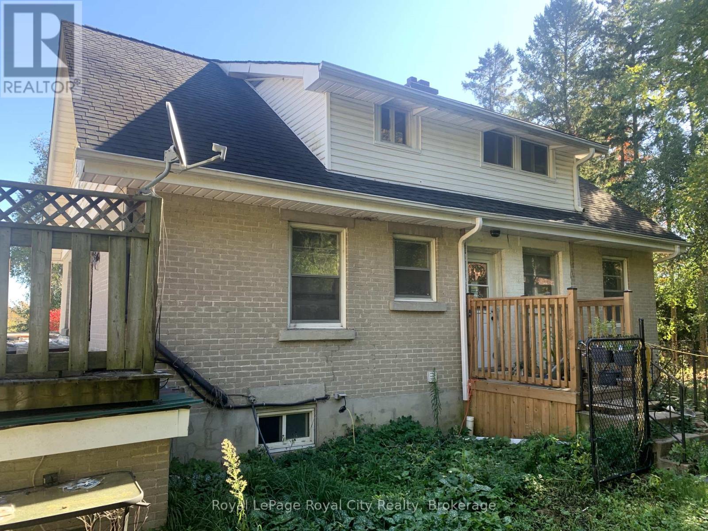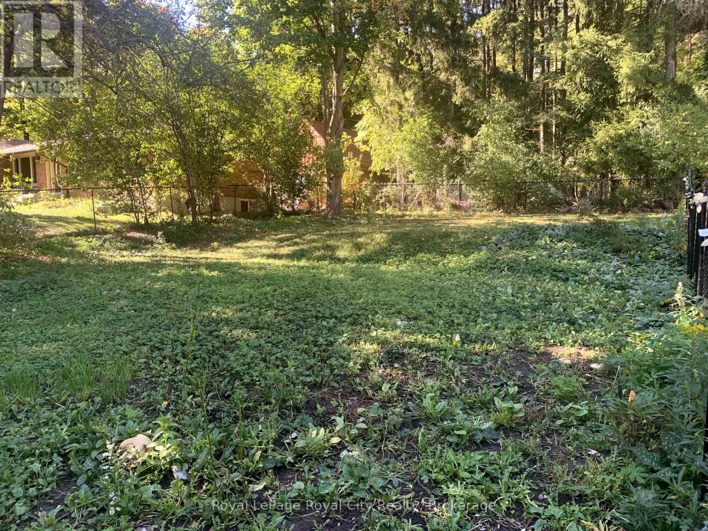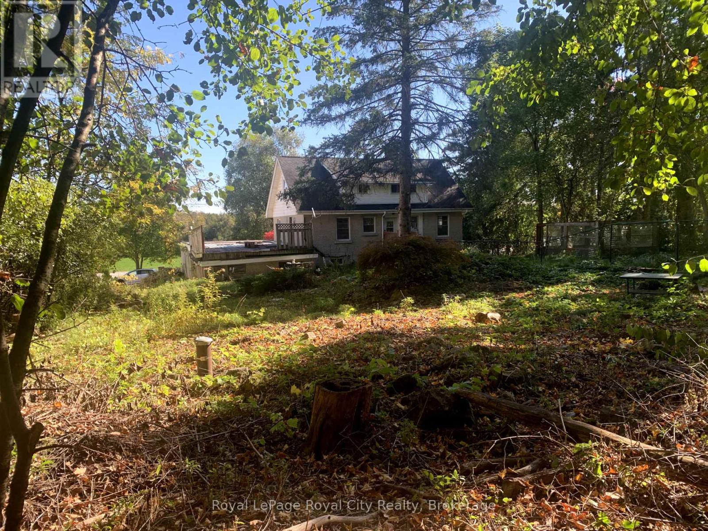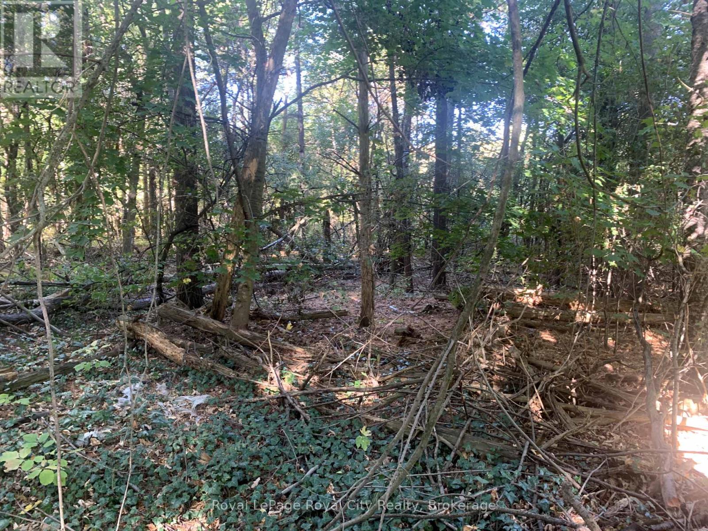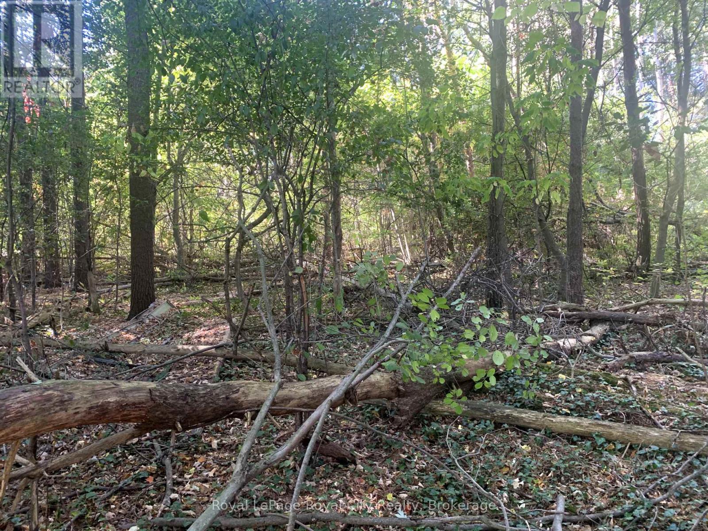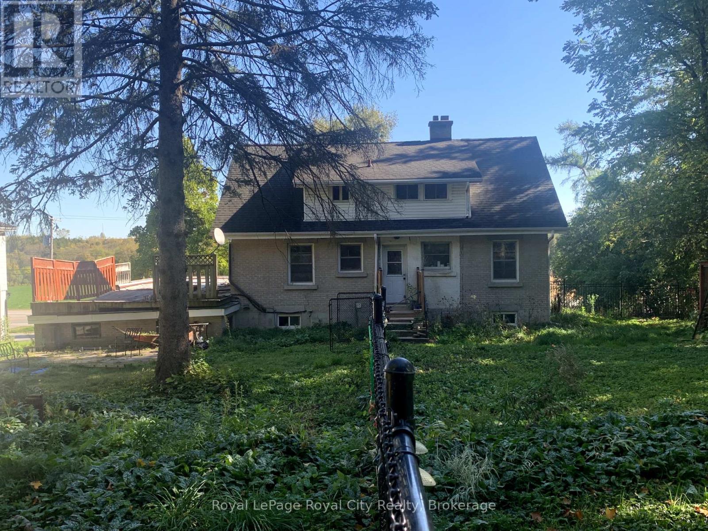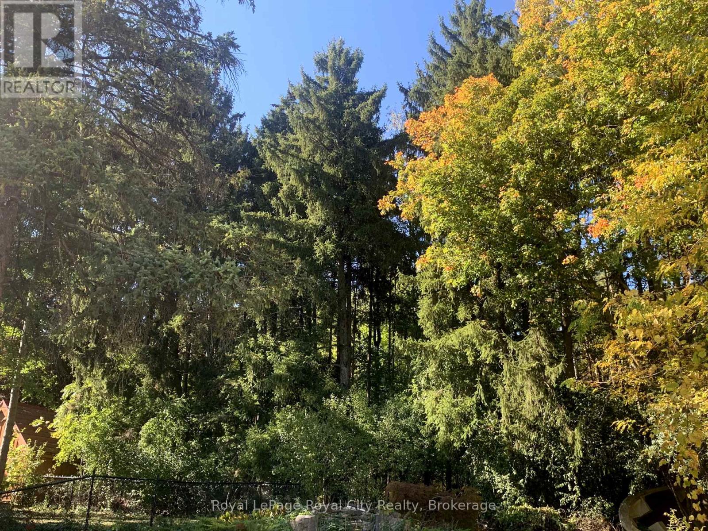4 Bedroom
2 Bathroom
1500 - 2000 sqft
Radiant Heat
$729,000
Incredible property and potential, 1.72 acre lot just outside the City limits, 1550 square foot brick storey and a half boasts 4 bedrooms, 3 bathrooms and 2 kitchens, great bones but needs work. Double garage with workshop behind, large fenced dog run, new well in 2011, new boiler 2022. Parking for 4 or 5 vehicles. 118 foot frontage on Wellington Road 124 - this 1.72 acre lot rises to a level forested area - the L shaped lot dimensions are 118x438x207x279x87x160. (id:41954)
Property Details
|
MLS® Number
|
X12456011 |
|
Property Type
|
Single Family |
|
Community Name
|
Rural Guelph/Eramosa West |
|
Features
|
Wooded Area, Irregular Lot Size, Sloping, Level |
|
Parking Space Total
|
5 |
|
Structure
|
Patio(s) |
Building
|
Bathroom Total
|
2 |
|
Bedrooms Above Ground
|
4 |
|
Bedrooms Total
|
4 |
|
Age
|
51 To 99 Years |
|
Appliances
|
Dryer, Stove, Washer, Refrigerator |
|
Basement Features
|
Separate Entrance |
|
Basement Type
|
Full |
|
Construction Style Attachment
|
Detached |
|
Exterior Finish
|
Brick, Aluminum Siding |
|
Foundation Type
|
Block, Concrete |
|
Half Bath Total
|
1 |
|
Heating Fuel
|
Natural Gas |
|
Heating Type
|
Radiant Heat |
|
Stories Total
|
2 |
|
Size Interior
|
1500 - 2000 Sqft |
|
Type
|
House |
|
Utility Water
|
Drilled Well |
Parking
Land
|
Acreage
|
No |
|
Fence Type
|
Partially Fenced |
|
Sewer
|
Septic System |
|
Size Depth
|
438 Ft ,7 In |
|
Size Frontage
|
118 Ft ,7 In |
|
Size Irregular
|
118.6 X 438.6 Ft ; Irregular |
|
Size Total Text
|
118.6 X 438.6 Ft ; Irregular |
|
Zoning Description
|
Rural Residential |
Rooms
| Level |
Type |
Length |
Width |
Dimensions |
|
Second Level |
Other |
2.48 m |
2.99 m |
2.48 m x 2.99 m |
|
Second Level |
Bedroom |
3.27 m |
3.53 m |
3.27 m x 3.53 m |
|
Second Level |
Bedroom |
3.5 m |
5.3 m |
3.5 m x 5.3 m |
|
Second Level |
Bathroom |
2 m |
2.5 m |
2 m x 2.5 m |
|
Basement |
Kitchen |
2.38 m |
2.59 m |
2.38 m x 2.59 m |
|
Basement |
Bedroom |
3.25 m |
5.28 m |
3.25 m x 5.28 m |
|
Basement |
Other |
3.45 m |
5.48 m |
3.45 m x 5.48 m |
|
Basement |
Bathroom |
2 m |
1.5 m |
2 m x 1.5 m |
|
Main Level |
Living Room |
4.19 m |
5.43 m |
4.19 m x 5.43 m |
|
Main Level |
Kitchen |
3.12 m |
3.65 m |
3.12 m x 3.65 m |
|
Main Level |
Bedroom |
3.22 m |
3.45 m |
3.22 m x 3.45 m |
|
Main Level |
Bedroom |
3.22 m |
5.84 m |
3.22 m x 5.84 m |
|
Main Level |
Dining Room |
2.43 m |
3.65 m |
2.43 m x 3.65 m |
|
Main Level |
Bathroom |
2 m |
1.5 m |
2 m x 1.5 m |
https://www.realtor.ca/real-estate/28975837/7244-wellington-road-124-road-guelpheramosa-rural-guelpheramosa-west
