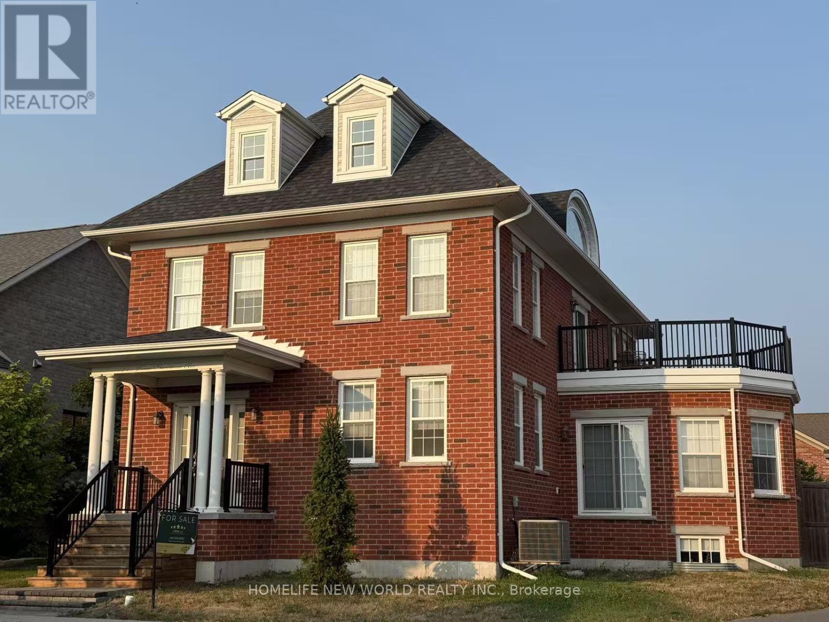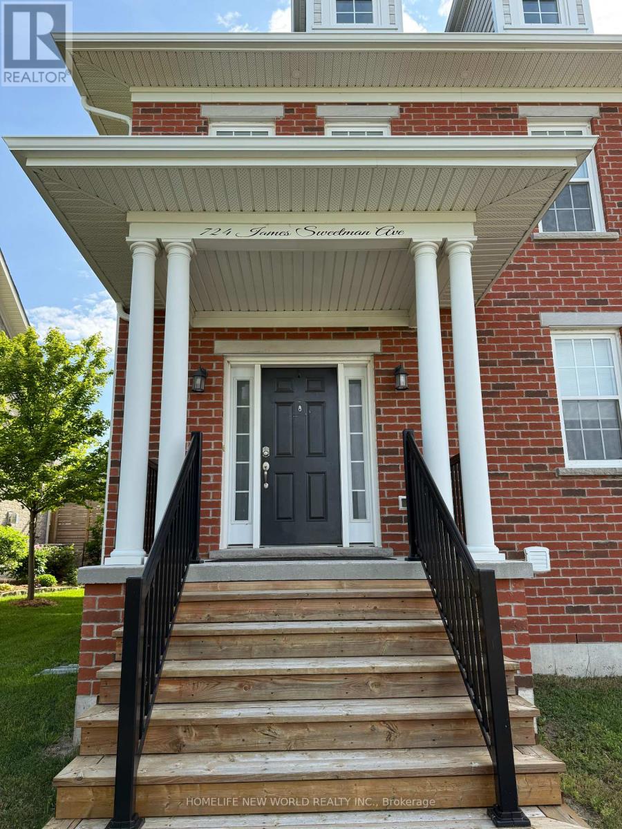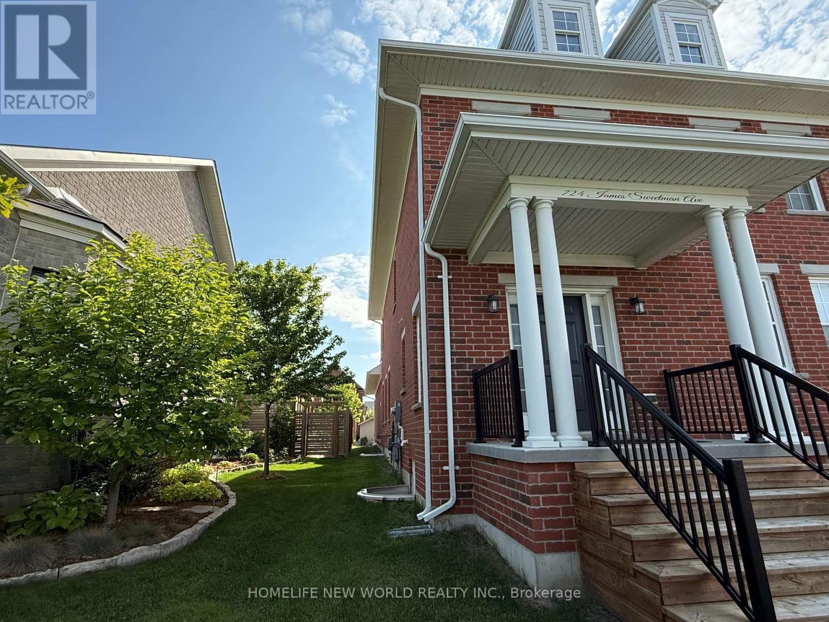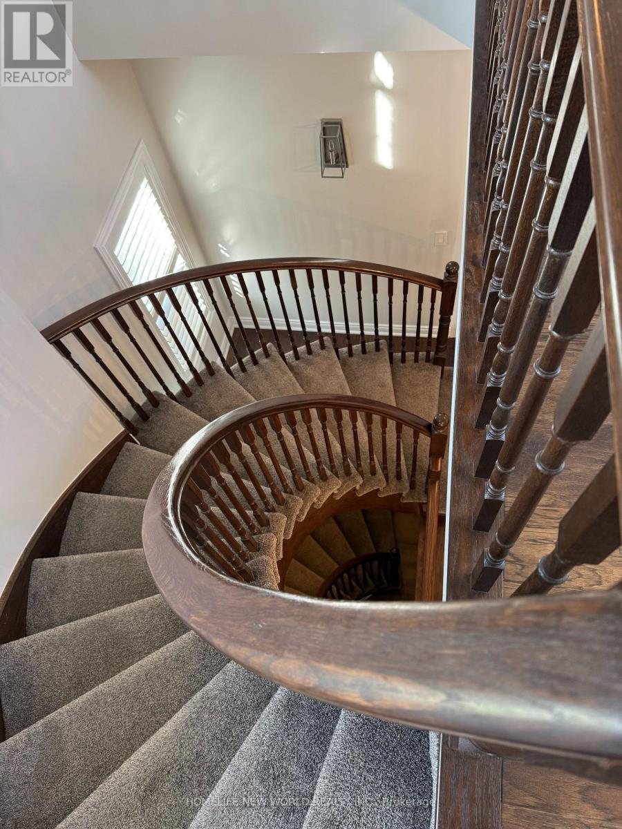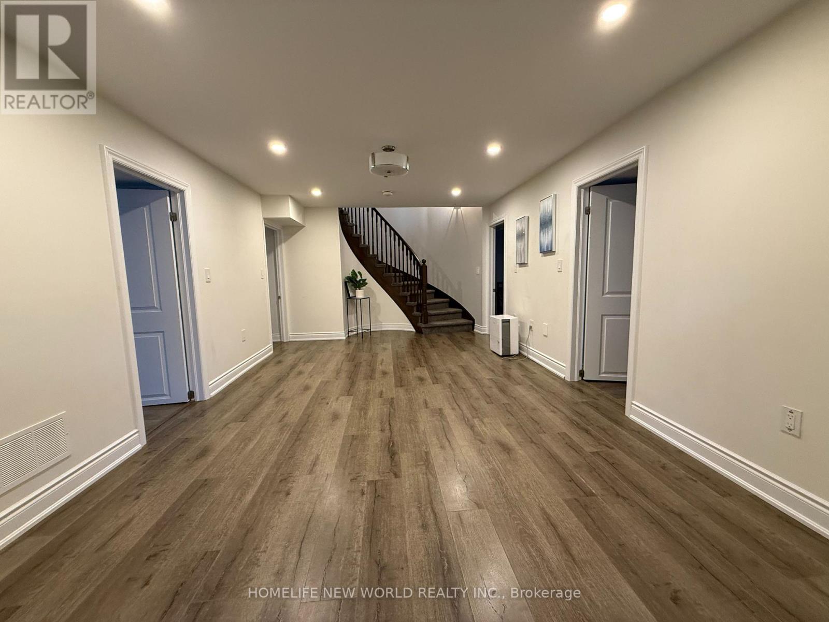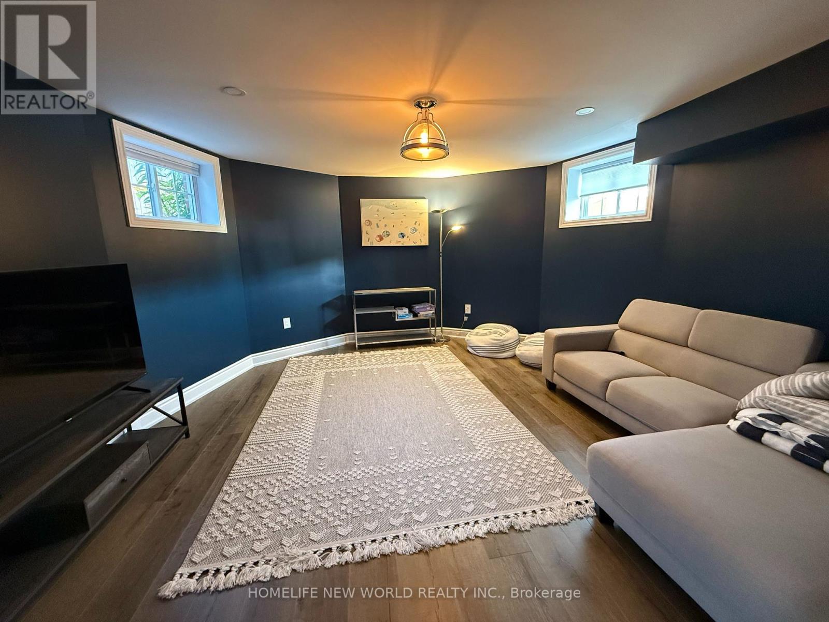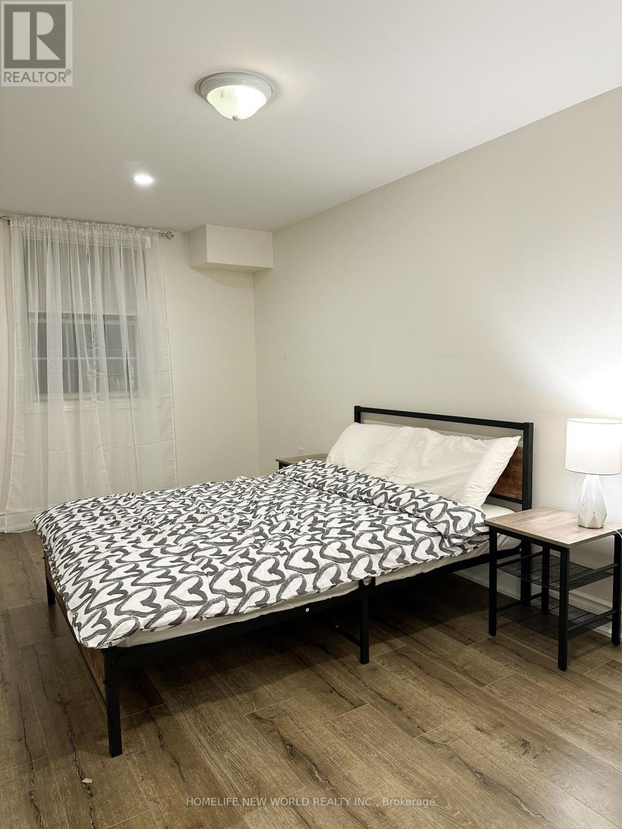7 Bedroom
5 Bathroom
2500 - 3000 sqft
Fireplace
Central Air Conditioning
Forced Air
$1,249,900
The Amherst Estate - One Of New Amherst Homes' Most Prestigious Models On An Incredibly-Sized Corner Lot. This Grand Home Offers Close To 3000 Sq Ft Over The Two Upper Floors, With An Additional 1300 Sq Ft Finished Living Space In The Lower Level. The Epitome Of A True Family Home, Offering 7 Bedrooms & 5 Baths, Most W/Ensuites, Or Jack & Jill Baths. Along With Numerous Living, Family And Rec Rooms, The Custom Kitchen Offers Heart Of The Home An Expansive & Open Space To Gather. Multi-Generational, Or Multi-Family Living Is Easily Achieved In This Stately Home. Situated On A Fully Fenced Pie-Shaped Lot, The Opportunity To Add A Pool To The South-Facing Lot Would Be A Beautiful Addition. The Neighbourhood Of New Amherst Is A Wonderful Mix Of Demographics. Young Families Moving Into Their First Homes, Starting Families, And Those Empty-Nesters & Retirees. Quiet Neighbourhood On The Western Edge Of Cobourg, All Driveways & Garages Are Located At The Back, Accessed By A Rear Laneway.. (id:41954)
Property Details
|
MLS® Number
|
X12340893 |
|
Property Type
|
Single Family |
|
Community Name
|
Cobourg |
|
Parking Space Total
|
4 |
Building
|
Bathroom Total
|
5 |
|
Bedrooms Above Ground
|
3 |
|
Bedrooms Below Ground
|
4 |
|
Bedrooms Total
|
7 |
|
Age
|
0 To 5 Years |
|
Appliances
|
Garage Door Opener Remote(s), Oven - Built-in, Range, Blinds, Dishwasher, Dryer, Microwave, Stove, Washer, Refrigerator |
|
Basement Development
|
Finished |
|
Basement Type
|
N/a (finished) |
|
Construction Style Attachment
|
Detached |
|
Cooling Type
|
Central Air Conditioning |
|
Exterior Finish
|
Brick |
|
Fireplace Present
|
Yes |
|
Fireplace Total
|
1 |
|
Flooring Type
|
Ceramic |
|
Foundation Type
|
Block |
|
Half Bath Total
|
1 |
|
Heating Fuel
|
Natural Gas |
|
Heating Type
|
Forced Air |
|
Stories Total
|
2 |
|
Size Interior
|
2500 - 3000 Sqft |
|
Type
|
House |
|
Utility Water
|
Municipal Water |
Parking
Land
|
Acreage
|
No |
|
Sewer
|
Sanitary Sewer |
|
Size Depth
|
129 Ft ,6 In |
|
Size Frontage
|
32 Ft ,9 In |
|
Size Irregular
|
32.8 X 129.5 Ft |
|
Size Total Text
|
32.8 X 129.5 Ft |
Rooms
| Level |
Type |
Length |
Width |
Dimensions |
|
Second Level |
Primary Bedroom |
4.57 m |
5.11 m |
4.57 m x 5.11 m |
|
Second Level |
Bedroom 2 |
5.1 m |
3.05 m |
5.1 m x 3.05 m |
|
Second Level |
Bedroom 3 |
5.1 m |
3.05 m |
5.1 m x 3.05 m |
|
Second Level |
Sitting Room |
5.49 m |
3.66 m |
5.49 m x 3.66 m |
|
Basement |
Bedroom 5 |
2.62 m |
5 m |
2.62 m x 5 m |
|
Basement |
Recreational, Games Room |
4.8 m |
4 m |
4.8 m x 4 m |
|
Basement |
Bedroom 4 |
2.62 m |
5 m |
2.62 m x 5 m |
|
Main Level |
Foyer |
4.63 m |
3.33 m |
4.63 m x 3.33 m |
|
Main Level |
Dining Room |
4.6 m |
4.01 m |
4.6 m x 4.01 m |
|
Main Level |
Kitchen |
4.83 m |
3.09 m |
4.83 m x 3.09 m |
|
Main Level |
Eating Area |
3.91 m |
4.57 m |
3.91 m x 4.57 m |
|
Main Level |
Great Room |
7.44 m |
4.71 m |
7.44 m x 4.71 m |
https://www.realtor.ca/real-estate/28725780/724-james-sweetman-avenue-cobourg-cobourg
