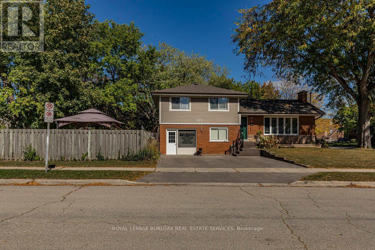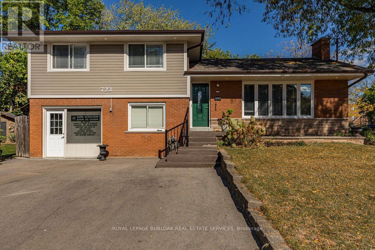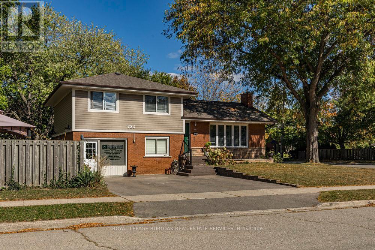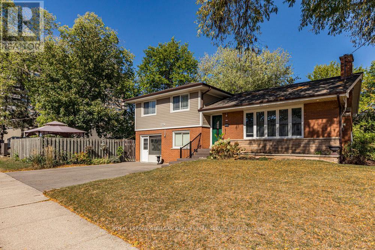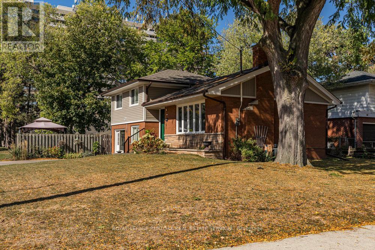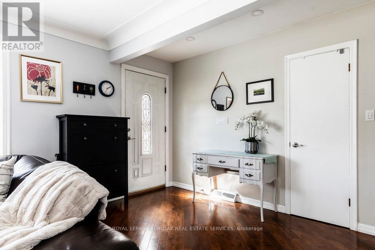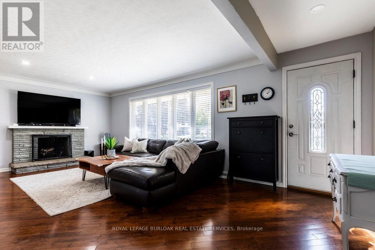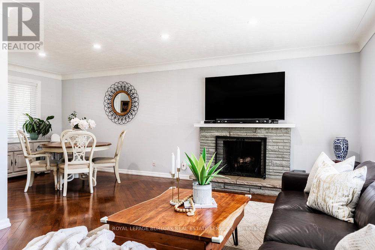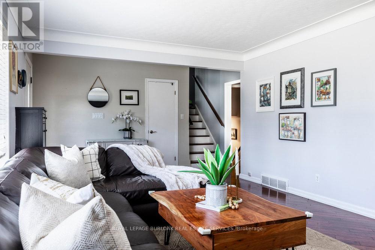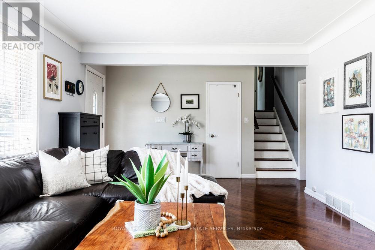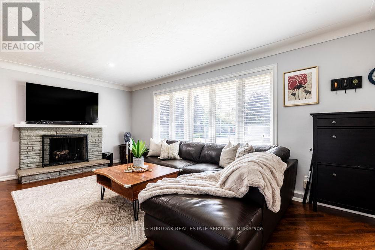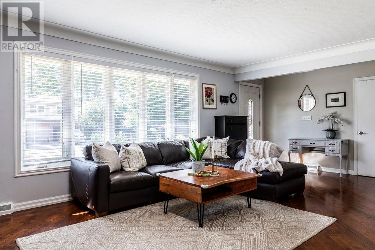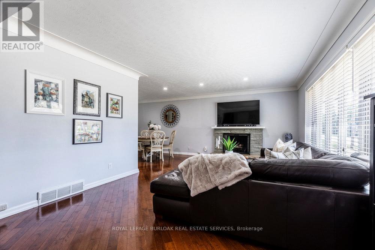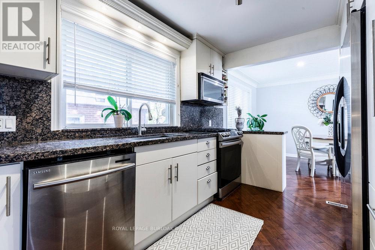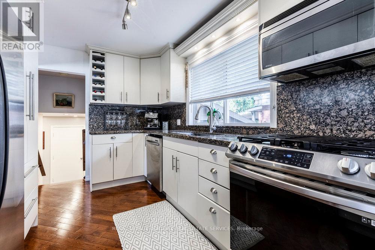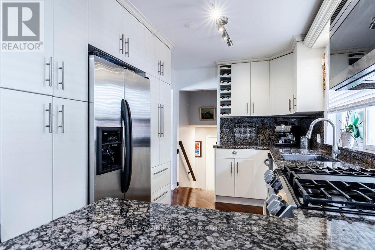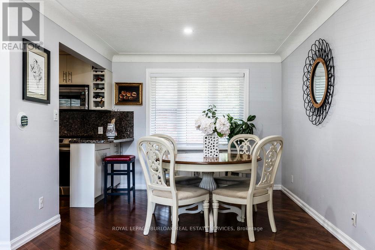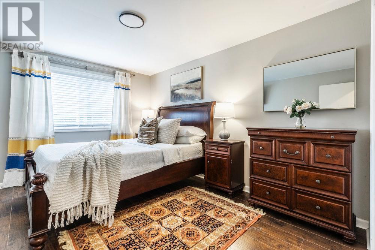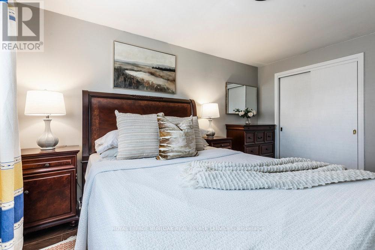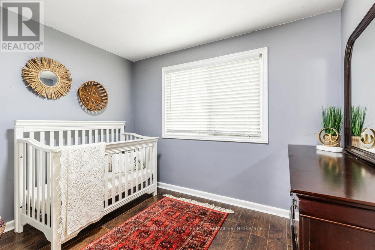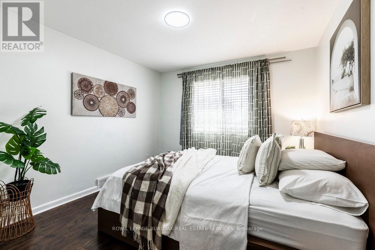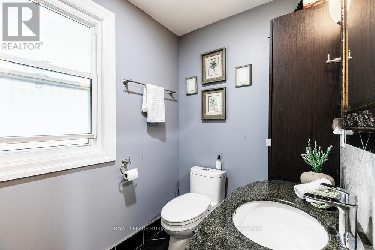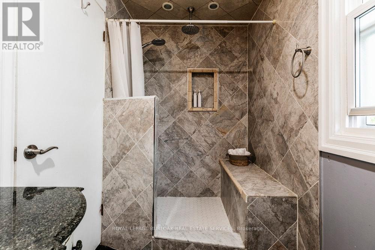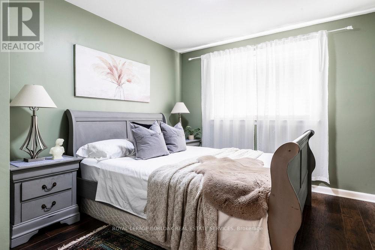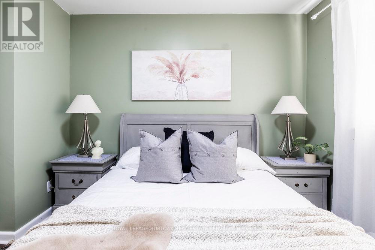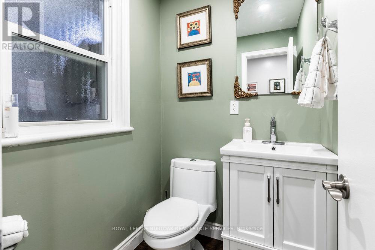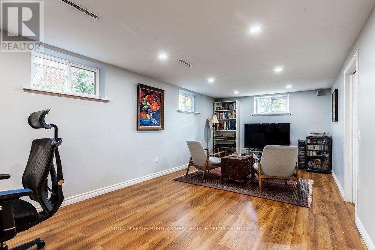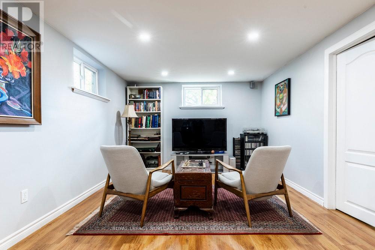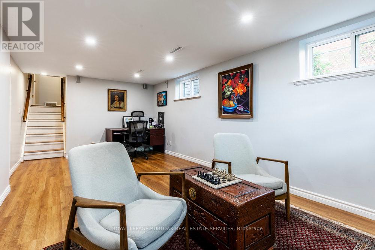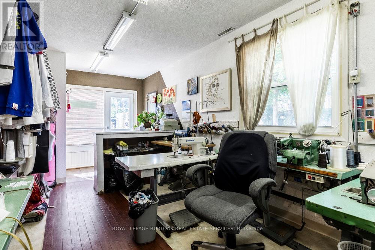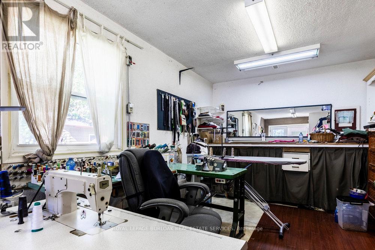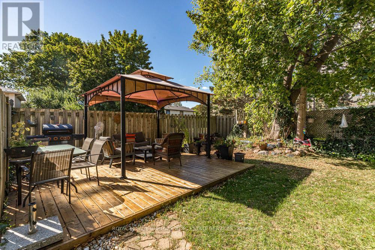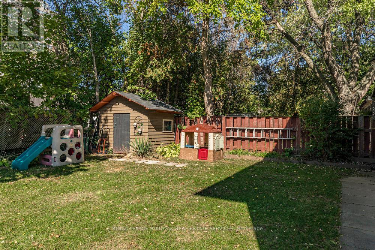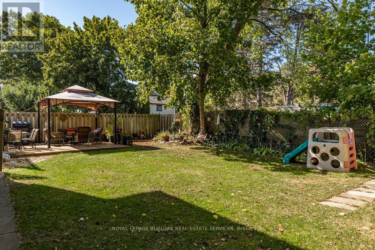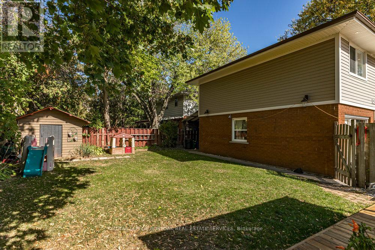723 Hyde Road Burlington (Brant), Ontario L7S 1S6
4 Bedroom
2 Bathroom
1500 - 2000 sqft
Central Air Conditioning
Forced Air
$1,174,900
Prime downtown Burlington location! This 4-level side split offers 4 bedrooms, 1 baths, and a bright main floor with hardwood floors, crown moulding, fresh paint, and a cozy wood-burning fireplace. The updated kitchen features granite counters and stainless-steel appliances. Ideal for a legal home-based business with dedicated workspace (allowable uses available). Enjoy the large side yard with a newer (2020) deck and gazebo perfect for entertaining. Walk to shops, restaurants, schools, and the lake. A fantastic opportunity to live and work in one of Burlington's most sought-after neighbourhoods! (id:41954)
Open House
This property has open houses!
October
12
Sunday
Starts at:
2:00 pm
Ends at:4:00 pm
Property Details
| MLS® Number | W12457797 |
| Property Type | Single Family |
| Community Name | Brant |
| Parking Space Total | 3 |
Building
| Bathroom Total | 2 |
| Bedrooms Above Ground | 4 |
| Bedrooms Total | 4 |
| Age | 51 To 99 Years |
| Basement Type | Full |
| Construction Style Attachment | Detached |
| Construction Style Split Level | Sidesplit |
| Cooling Type | Central Air Conditioning |
| Exterior Finish | Brick |
| Foundation Type | Poured Concrete |
| Half Bath Total | 1 |
| Heating Fuel | Natural Gas |
| Heating Type | Forced Air |
| Size Interior | 1500 - 2000 Sqft |
| Type | House |
| Utility Water | Municipal Water |
Parking
| No Garage |
Land
| Acreage | No |
| Sewer | Sanitary Sewer |
| Size Depth | 101 Ft |
| Size Frontage | 60 Ft |
| Size Irregular | 60 X 101 Ft |
| Size Total Text | 60 X 101 Ft |
Rooms
| Level | Type | Length | Width | Dimensions |
|---|---|---|---|---|
| Second Level | Living Room | 8.66 m | 3.58 m | 8.66 m x 3.58 m |
| Second Level | Dining Room | 8.66 m | 2.84 m | 8.66 m x 2.84 m |
| Second Level | Kitchen | 3.75 m | 2.72 m | 3.75 m x 2.72 m |
| Third Level | Primary Bedroom | 3.02 m | 4.08 m | 3.02 m x 4.08 m |
| Third Level | Bedroom 2 | 3.08 m | 4.09 m | 3.08 m x 4.09 m |
| Third Level | Bedroom 3 | 3.1 m | 2.83 m | 3.1 m x 2.83 m |
| Third Level | Bathroom | 3.09 m | 1.52 m | 3.09 m x 1.52 m |
| Basement | Cold Room | 1.33 m | 1.05 m | 1.33 m x 1.05 m |
| Basement | Family Room | 9.27 m | 3.36 m | 9.27 m x 3.36 m |
| Basement | Other | 2.44 m | 3.12 m | 2.44 m x 3.12 m |
| Basement | Utility Room | 4.22 m | 3.12 m | 4.22 m x 3.12 m |
| Ground Level | Office | 3.05 m | 7.49 m | 3.05 m x 7.49 m |
| Ground Level | Bedroom 4 | 2.98 m | 3.96 m | 2.98 m x 3.96 m |
| Ground Level | Bathroom | 1.52 m | 1.38 m | 1.52 m x 1.38 m |
https://www.realtor.ca/real-estate/28979763/723-hyde-road-burlington-brant-brant
Interested?
Contact us for more information
