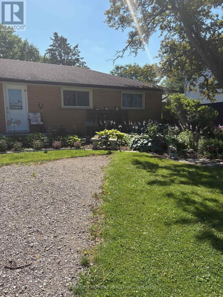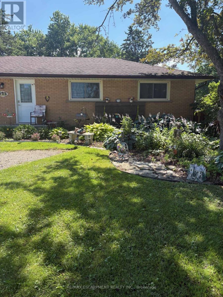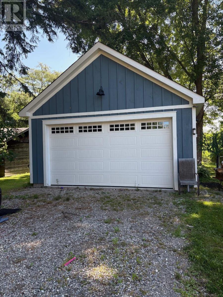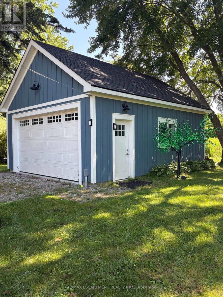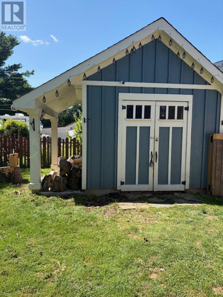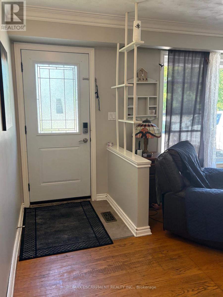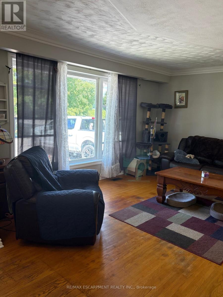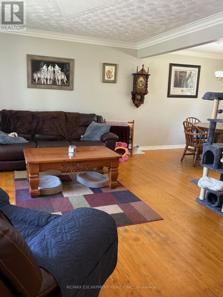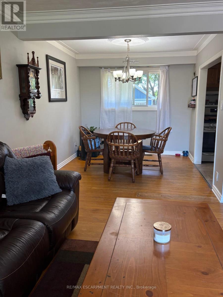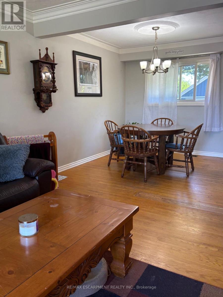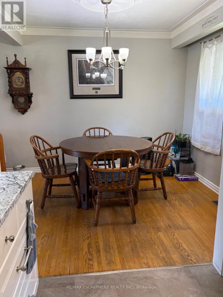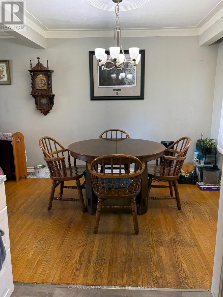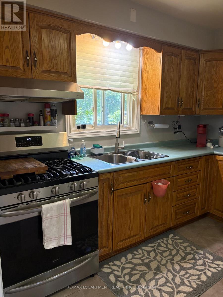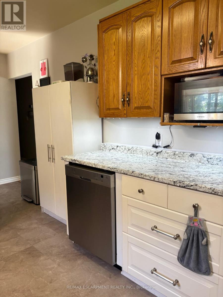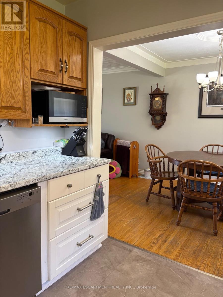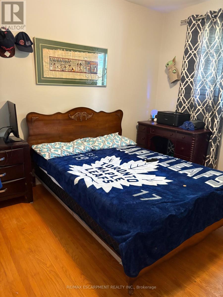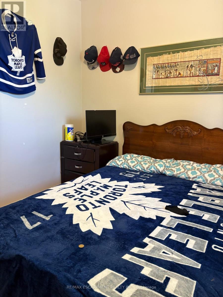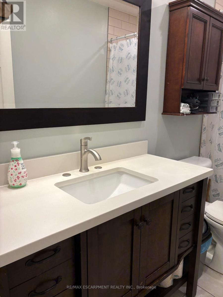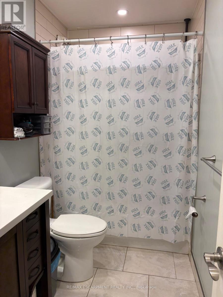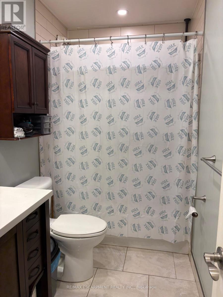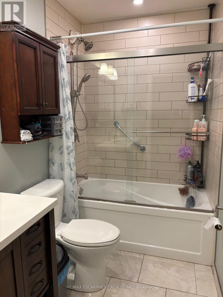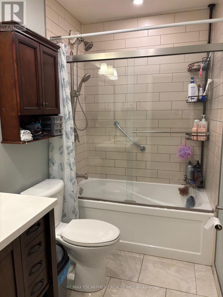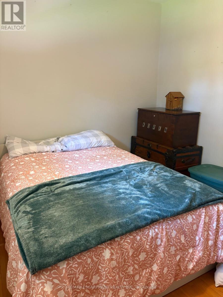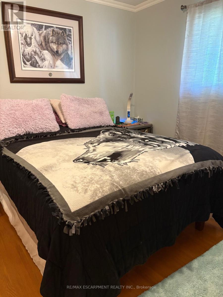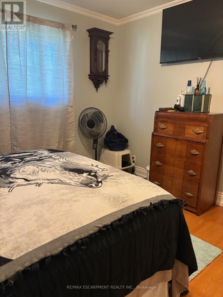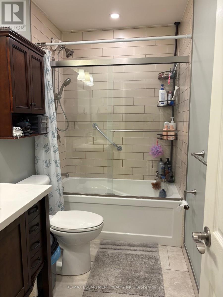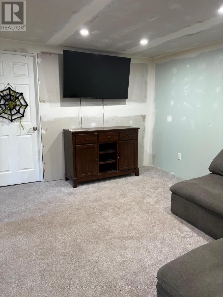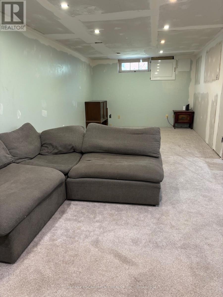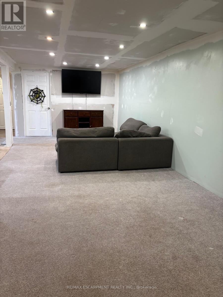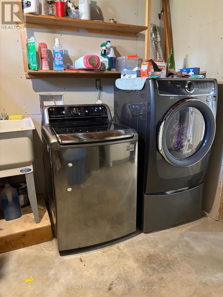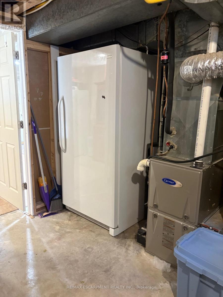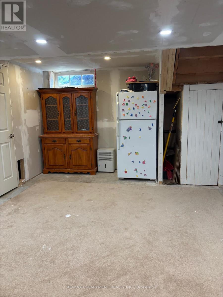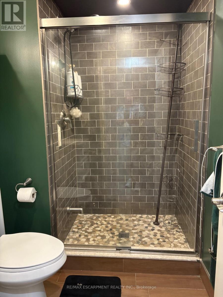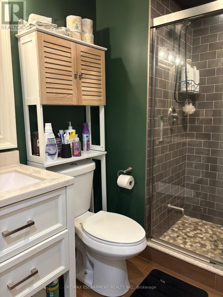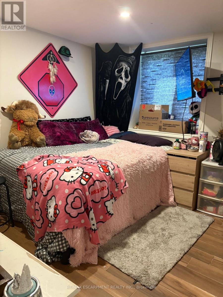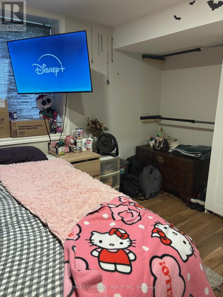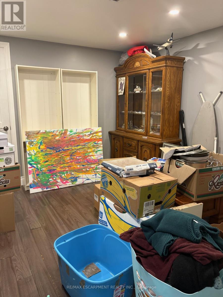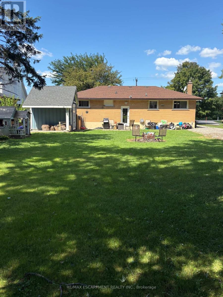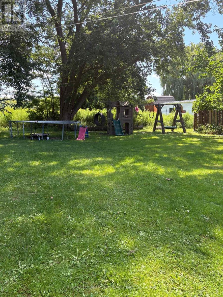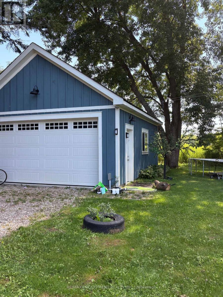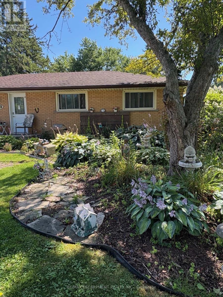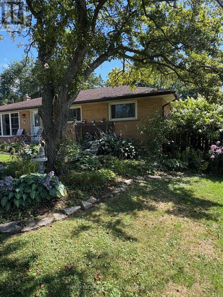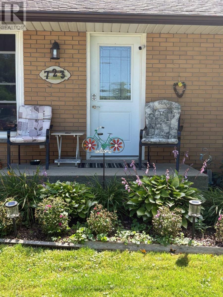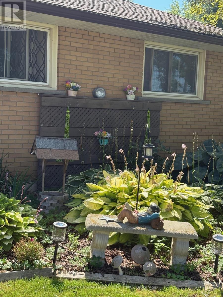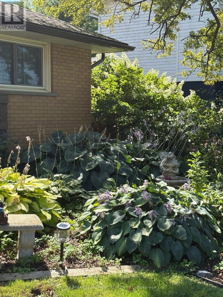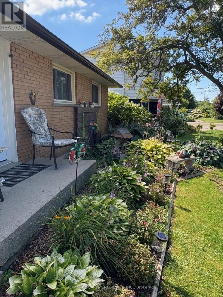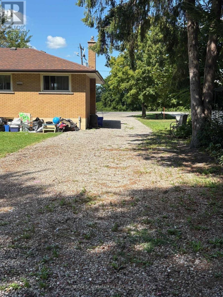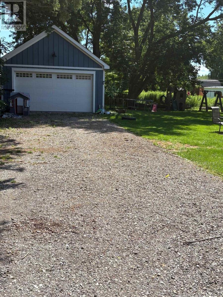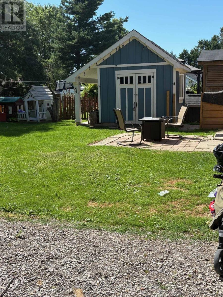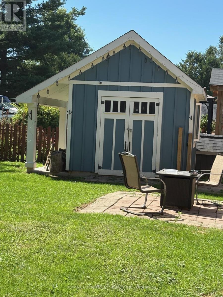723 Glancaster Road Hamilton, Ontario L0R 1W0
$869,000
Country style living at its best, just outside the hustle and bustle of the city! Fabulous 75x200 lot just under 1/2 acres. With separate side entrance and 90% finished basement with a washroom this home has excellent potential for an in law suite situation. With a southern exposure looking over lots of open spaces and farmers fields makes for a very quiet and peaceful atmosphere. Features a long driveway to a large private 20x24 garage/workshop, located at the back of the property with lots of parking and storage area. Perfect for small business owners, tradesman, motor cyclist, car buffs, and gardeners. Includes a beautiful matching 10x10 garden or she shed. This is a very valuable property in a great location with so much potential to live a life style you just can not find in the city. This home is available for a quick closing with immediate possession. (id:41954)
Open House
This property has open houses!
2:00 pm
Ends at:4:00 pm
Property Details
| MLS® Number | X12311304 |
| Property Type | Single Family |
| Community Name | Rural Glanbrook |
| Equipment Type | Water Heater |
| Features | Flat Site, Lane, Dry |
| Parking Space Total | 12 |
| Rental Equipment Type | Water Heater |
| View Type | View |
Building
| Bathroom Total | 2 |
| Bedrooms Above Ground | 3 |
| Bedrooms Below Ground | 2 |
| Bedrooms Total | 5 |
| Age | 51 To 99 Years |
| Appliances | Garage Door Opener Remote(s), Dishwasher, Dryer, Freezer, Stove, Washer, Refrigerator |
| Architectural Style | Bungalow |
| Basement Features | Separate Entrance |
| Basement Type | Full, N/a |
| Construction Style Attachment | Detached |
| Cooling Type | Central Air Conditioning |
| Exterior Finish | Brick |
| Foundation Type | Block |
| Heating Fuel | Natural Gas |
| Heating Type | Forced Air |
| Stories Total | 1 |
| Size Interior | 700 - 1100 Sqft |
| Type | House |
| Utility Water | Municipal Water |
Parking
| Detached Garage | |
| Garage |
Land
| Acreage | No |
| Sewer | Septic System |
| Size Depth | 200 Ft |
| Size Frontage | 75 Ft |
| Size Irregular | 75 X 200 Ft |
| Size Total Text | 75 X 200 Ft|under 1/2 Acre |
Rooms
| Level | Type | Length | Width | Dimensions |
|---|---|---|---|---|
| Basement | Bedroom | 3.25 m | 3.49 m | 3.25 m x 3.49 m |
| Basement | Bathroom | 2.64 m | 1.75 m | 2.64 m x 1.75 m |
| Basement | Laundry Room | 3.05 m | 3.05 m | 3.05 m x 3.05 m |
| Basement | Cold Room | 3.05 m | 1.12 m | 3.05 m x 1.12 m |
| Basement | Family Room | 8.31 m | 3.25 m | 8.31 m x 3.25 m |
| Basement | Bedroom | 3.66 m | 3.2 m | 3.66 m x 3.2 m |
| Main Level | Den | 3.05 m | 2.74 m | 3.05 m x 2.74 m |
| Main Level | Kitchen | 3.35 m | 2.9 m | 3.35 m x 2.9 m |
| Main Level | Living Room | 3.15 m | 4.04 m | 3.15 m x 4.04 m |
| Main Level | Bedroom | 3.66 m | 3.38 m | 3.66 m x 3.38 m |
| Main Level | Bedroom | 3.66 m | 2.9 m | 3.66 m x 2.9 m |
| Main Level | Bedroom | 3.05 m | 2.99 m | 3.05 m x 2.99 m |
| Main Level | Bathroom | 2.92 m | 1.52 m | 2.92 m x 1.52 m |
https://www.realtor.ca/real-estate/28662131/723-glancaster-road-hamilton-rural-glanbrook
Interested?
Contact us for more information
