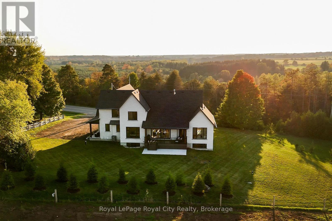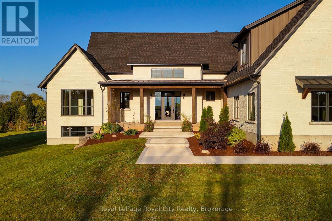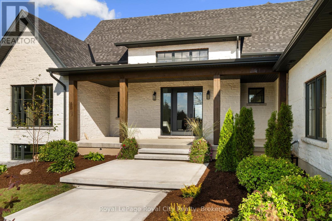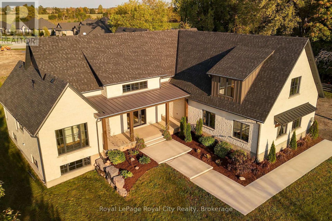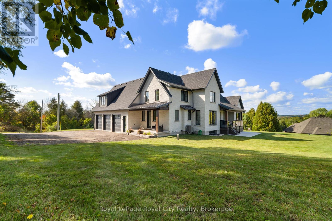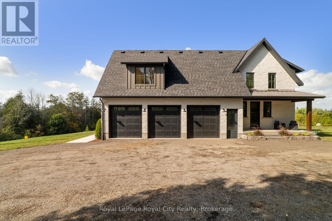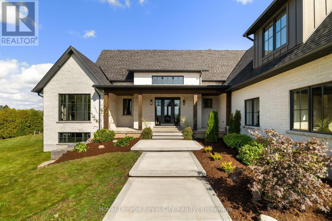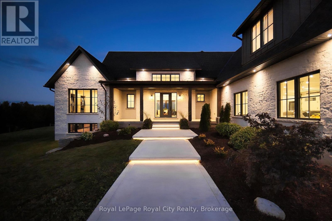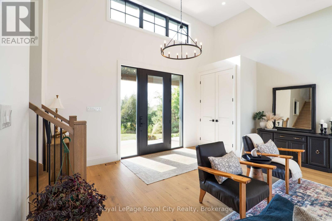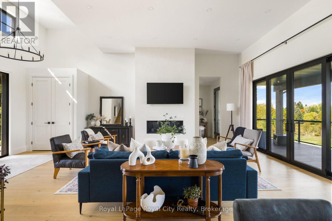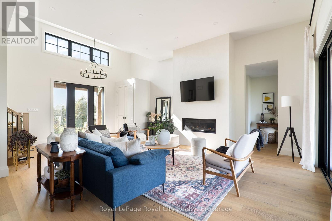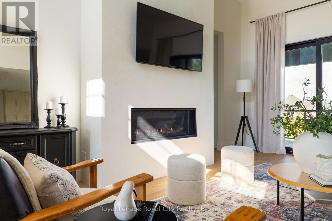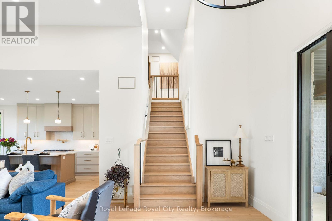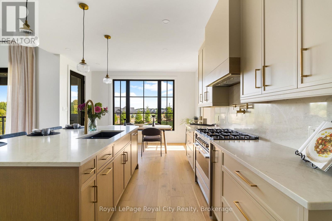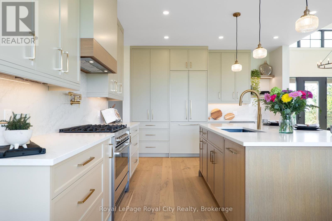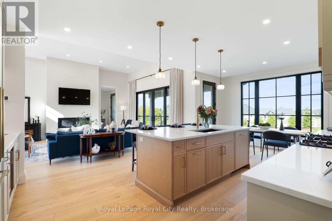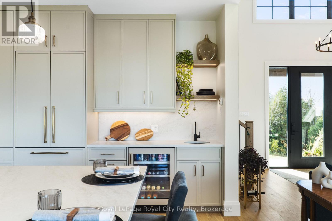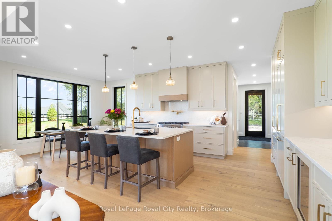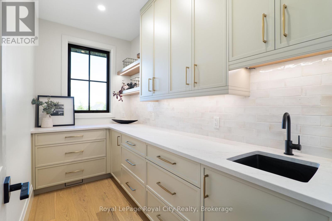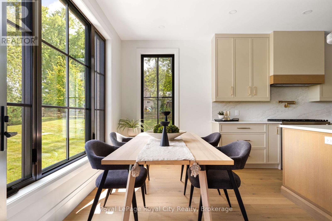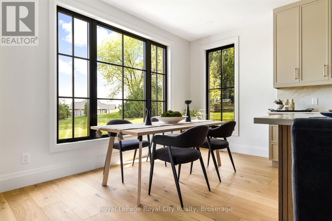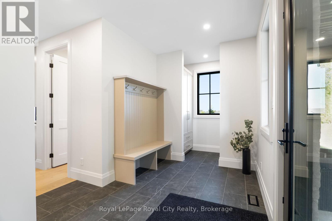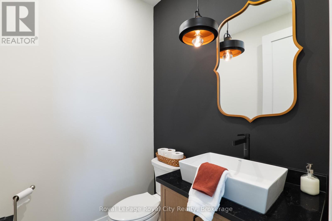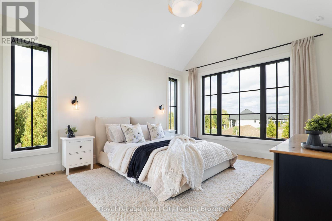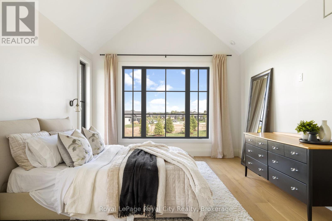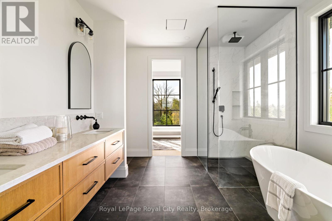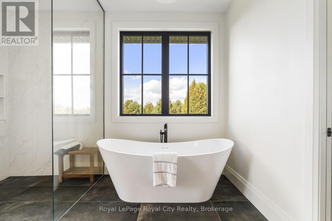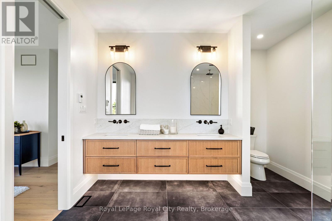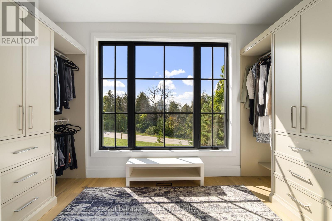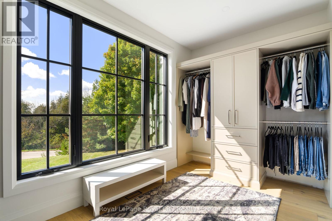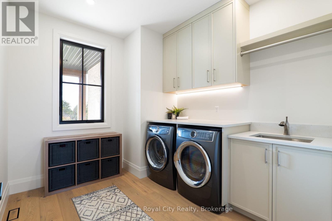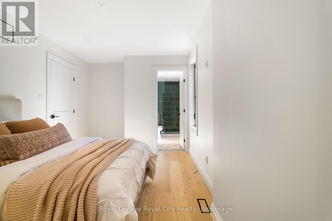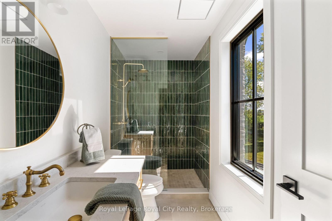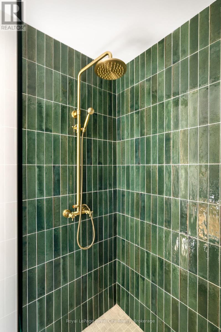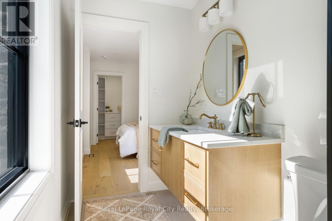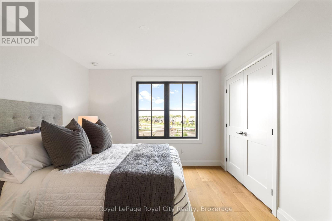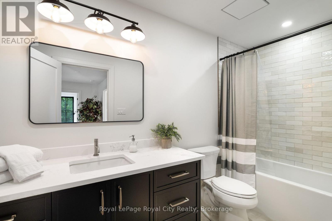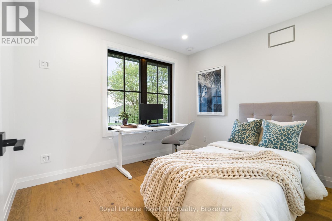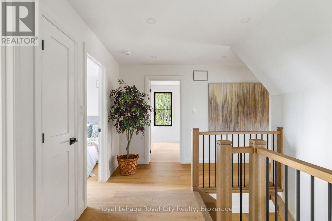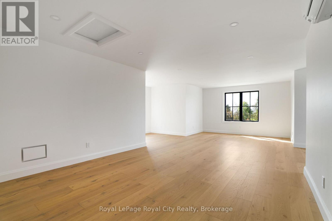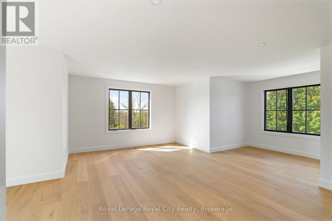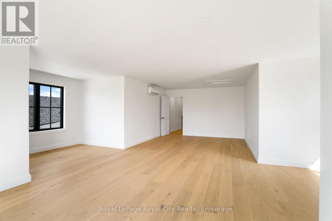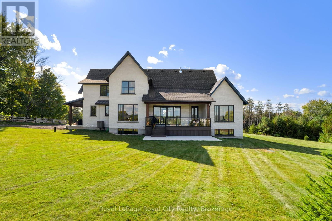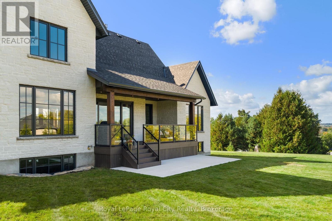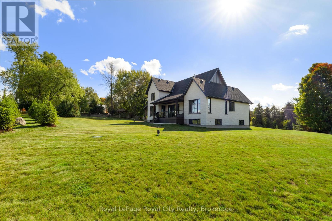4 Bedroom
4 Bathroom
3000 - 3500 sqft
Fireplace
Central Air Conditioning
Forced Air
$2,399,000
A hidden gem in Wellington County, just moments from Guelph, Elora, and Fergus. Here, you'll find yourself surrounded by the beauty of the rural landscape. This custom-crafted estate is a true statement; thoughtfully designed and intentionally created with entertaining in mind. At the heart of the home, the kitchen stuns with warm wood accents, gold fixtures, and a subway tile backsplash. A secondary butlers kitchen enhances the culinary experience, bringing both versatility and sophistication to every gathering. The living room is curated for elegant living, showcasing oversized glass sliding doors framed in sharp black trim and a striking floor-to-ceiling fireplace. Additional highlights include a luxurious main-floor primary wing with spa-inspired 5-pc ensuite and walk-in closet. Upstairs, find three spacious bedrooms, one of which offers a stunning 3-pc ensuite with beautiful gold finishes and earthy tones. The focal point of this storey is the sun engulfed bonus room perfect for a secondary living area or multi-purpose space. Just a stones throw away, step down to the Shand Dam Trail, launch your canoe or kayak into the Grand River for remarkable fishing and paddling activities. Nearly as central to the Shand Trail is the Pilkinton Overlook or the Wilson Flats, where one can go to embrace the peaceful sounds of nature alongside the solitude of the river. This home is a true sanctuary. Embrace the quiet life in the heart of Inverhaugh. (id:41954)
Property Details
|
MLS® Number
|
X12433207 |
|
Property Type
|
Single Family |
|
Community Name
|
Rural Centre Wellington West |
|
Equipment Type
|
None |
|
Parking Space Total
|
11 |
|
Rental Equipment Type
|
None |
Building
|
Bathroom Total
|
4 |
|
Bedrooms Above Ground
|
4 |
|
Bedrooms Total
|
4 |
|
Amenities
|
Fireplace(s) |
|
Appliances
|
Water Heater, Dishwasher, Dryer, Garage Door Opener, Hood Fan, Stove, Washer, Refrigerator |
|
Basement Development
|
Unfinished |
|
Basement Type
|
Full, N/a (unfinished) |
|
Construction Style Attachment
|
Detached |
|
Cooling Type
|
Central Air Conditioning |
|
Exterior Finish
|
Brick Veneer |
|
Fireplace Present
|
Yes |
|
Fireplace Total
|
1 |
|
Foundation Type
|
Concrete |
|
Half Bath Total
|
1 |
|
Heating Fuel
|
Natural Gas |
|
Heating Type
|
Forced Air |
|
Stories Total
|
2 |
|
Size Interior
|
3000 - 3500 Sqft |
|
Type
|
House |
Parking
Land
|
Acreage
|
No |
|
Sewer
|
Septic System |
|
Size Irregular
|
151.8 X 242.7 Acre |
|
Size Total Text
|
151.8 X 242.7 Acre |
|
Zoning Description
|
A |
Rooms
| Level |
Type |
Length |
Width |
Dimensions |
|
Second Level |
Bathroom |
3.33 m |
1.5 m |
3.33 m x 1.5 m |
|
Second Level |
Bedroom 2 |
2.76 m |
3.23 m |
2.76 m x 3.23 m |
|
Second Level |
Bedroom 3 |
5.21 m |
3.34 m |
5.21 m x 3.34 m |
|
Second Level |
Bedroom 4 |
4.19 m |
2.82 m |
4.19 m x 2.82 m |
|
Second Level |
Recreational, Games Room |
8.34 m |
8.21 m |
8.34 m x 8.21 m |
|
Basement |
Cold Room |
3.16 m |
9.21 m |
3.16 m x 9.21 m |
|
Basement |
Recreational, Games Room |
11.2 m |
17.94 m |
11.2 m x 17.94 m |
|
Main Level |
Bathroom |
1.66 m |
1.53 m |
1.66 m x 1.53 m |
|
Main Level |
Bathroom |
3.62 m |
3.97 m |
3.62 m x 3.97 m |
|
Main Level |
Dining Room |
2.3 m |
3.95 m |
2.3 m x 3.95 m |
|
Main Level |
Other |
11.2 m |
8.23 m |
11.2 m x 8.23 m |
|
Main Level |
Kitchen |
4.78 m |
3.95 m |
4.78 m x 3.95 m |
|
Main Level |
Laundry Room |
3.12 m |
2.67 m |
3.12 m x 2.67 m |
|
Main Level |
Living Room |
7.65 m |
5.36 m |
7.65 m x 5.36 m |
|
Main Level |
Bedroom |
4.68 m |
4.64 m |
4.68 m x 4.64 m |
|
Main Level |
Other |
3.32 m |
1.65 m |
3.32 m x 1.65 m |
https://www.realtor.ca/real-estate/28926967/7221-wellington-21-road-centre-wellington-rural-centre-wellington-west
