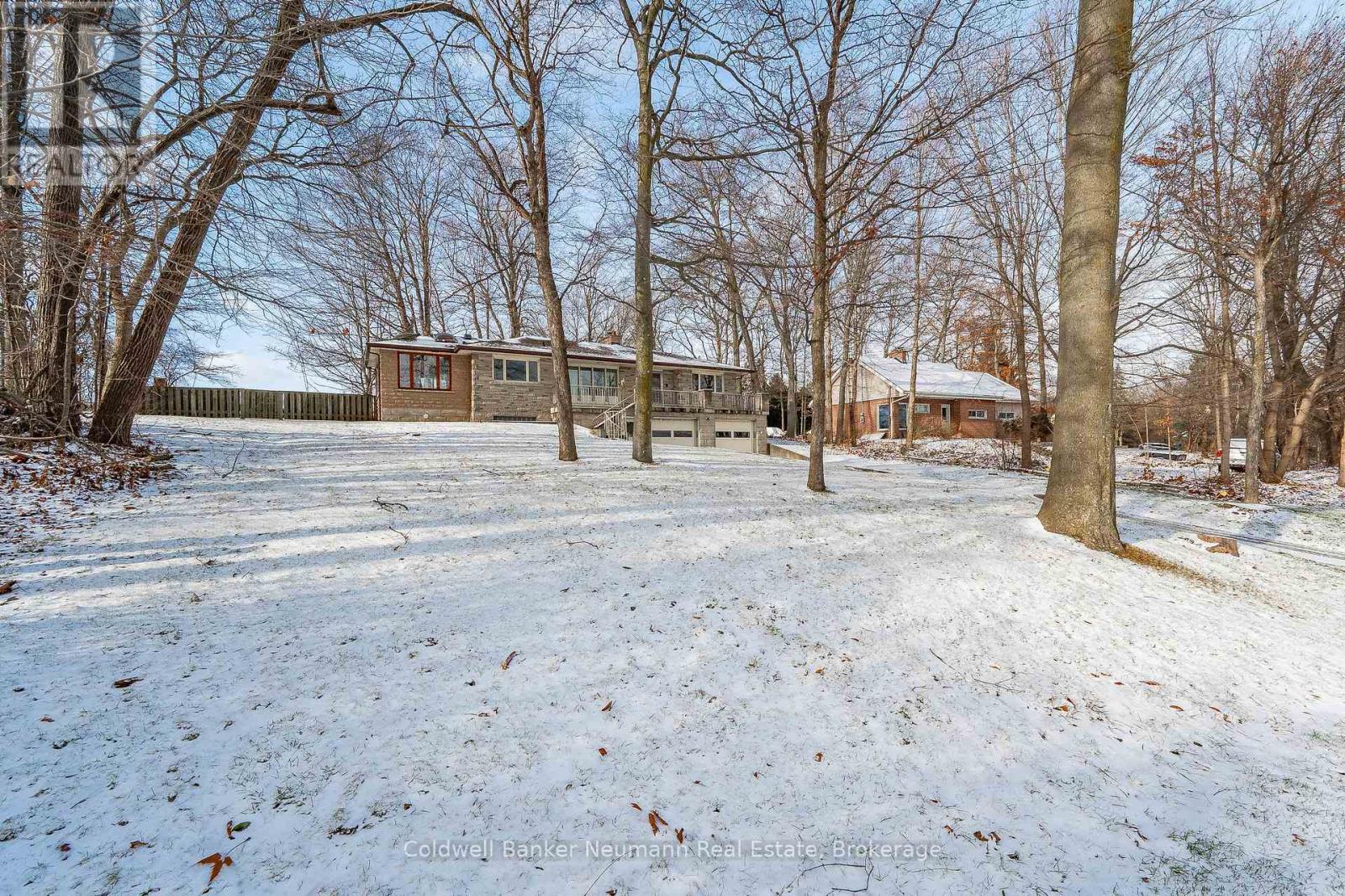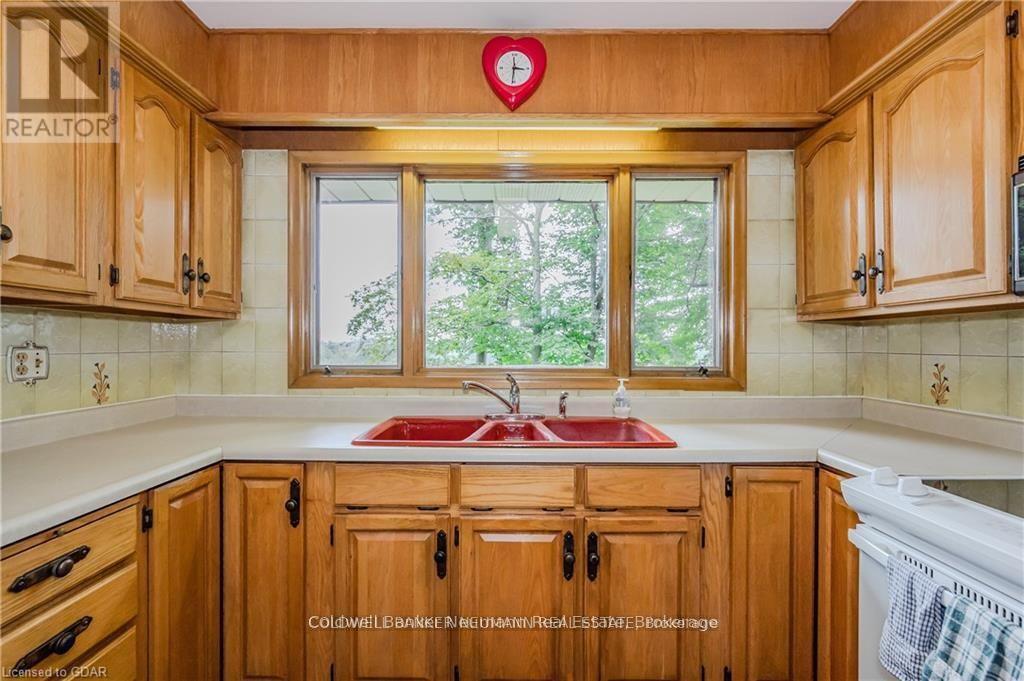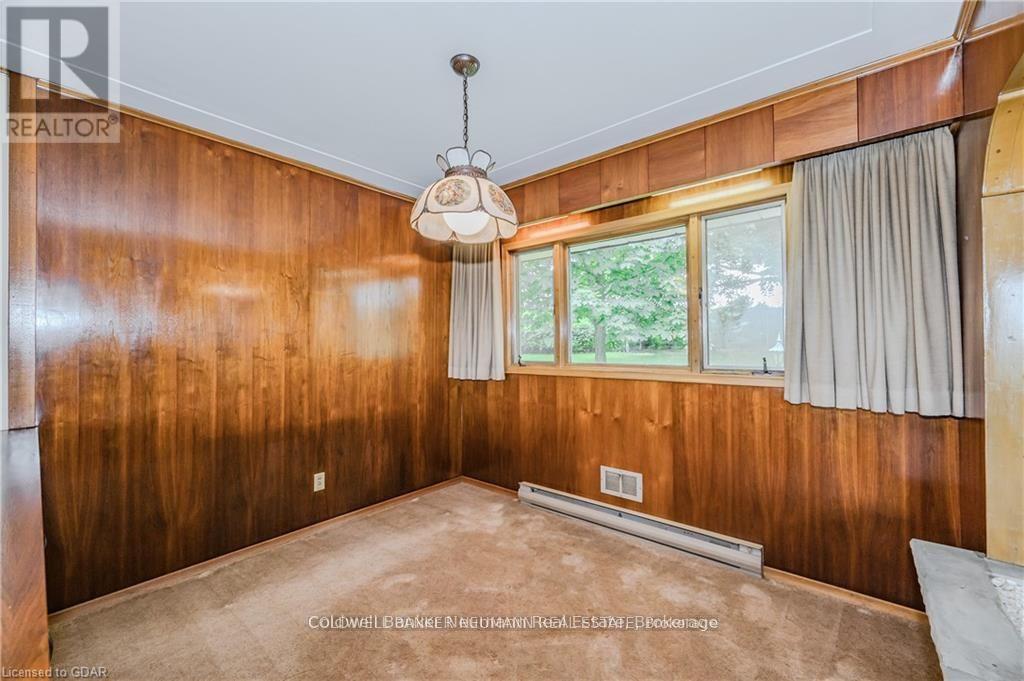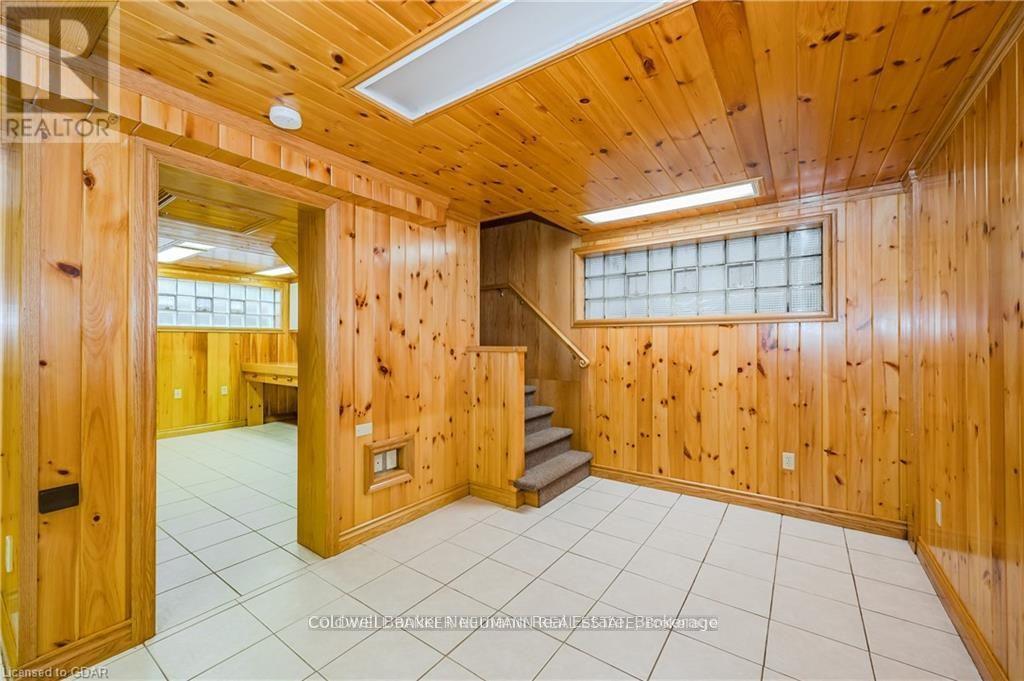2 Bedroom
2 Bathroom
Bungalow
Fireplace
Central Air Conditioning
Forced Air
$798,000
BUILT to LAST (honestly!) in the 1950s, this solid bungalow sits amongst mature trees back from the road, perched on the hillside overlooking the river valley and city beyond. The vintage flair with European overtones can be adapted or done away with, but there's no arguing with the degree of care and workmanship that went into building this home. Two bedrooms on the main level, while a lower level office offers the versatility of a 3rd bedroom. The gleaming original bathroom with glass block window and black ceramic tile speaks to the meticulous care and pride of ownership given this one-owner home. Need room to spread out? The one-third acre lot offers space and freedom, and the fenced yard comes in handy for kids or pets. Need space for vehicles? There's the oversized double garage with workshop, triple width drive, and a ramp leading to the detached workshop in the back yard. An oversized upper deck is entertainment size, as is the sculpted rear patio. If you're looking for a keeper, this may well be it! Country on the edge of the city, with new pathways down the hill to the nearest coffee shop! (id:41954)
Property Details
|
MLS® Number
|
X11894888 |
|
Property Type
|
Single Family |
|
Community Name
|
Rural Guelph/Eramosa |
|
Parking Space Total
|
6 |
|
Structure
|
Workshop |
Building
|
Bathroom Total
|
2 |
|
Bedrooms Above Ground
|
2 |
|
Bedrooms Total
|
2 |
|
Appliances
|
Water Heater, Central Vacuum, Dryer, Microwave, Refrigerator, Stove, Washer |
|
Architectural Style
|
Bungalow |
|
Basement Development
|
Finished |
|
Basement Type
|
Full (finished) |
|
Construction Style Attachment
|
Detached |
|
Cooling Type
|
Central Air Conditioning |
|
Exterior Finish
|
Brick |
|
Fireplace Present
|
Yes |
|
Foundation Type
|
Concrete |
|
Heating Fuel
|
Natural Gas |
|
Heating Type
|
Forced Air |
|
Stories Total
|
1 |
|
Type
|
House |
|
Utility Water
|
Drilled Well |
Parking
|
Attached Garage
|
|
|
Garage
|
|
|
Inside Entry
|
|
Land
|
Acreage
|
No |
|
Fence Type
|
Fenced Yard |
|
Sewer
|
Septic System |
|
Size Irregular
|
77.5 X 194.8 Acre |
|
Size Total Text
|
77.5 X 194.8 Acre|under 1/2 Acre |
|
Zoning Description
|
Residential |
Rooms
| Level |
Type |
Length |
Width |
Dimensions |
|
Lower Level |
Other |
2.79 m |
1.17 m |
2.79 m x 1.17 m |
|
Lower Level |
Other |
9.68 m |
6.48 m |
9.68 m x 6.48 m |
|
Lower Level |
Office |
4.11 m |
3.05 m |
4.11 m x 3.05 m |
|
Lower Level |
Family Room |
7.44 m |
3.48 m |
7.44 m x 3.48 m |
|
Lower Level |
Bathroom |
3.07 m |
2.92 m |
3.07 m x 2.92 m |
|
Main Level |
Living Room |
6.76 m |
4.98 m |
6.76 m x 4.98 m |
|
Main Level |
Kitchen |
4.83 m |
3.12 m |
4.83 m x 3.12 m |
|
Main Level |
Dining Room |
3.12 m |
2.46 m |
3.12 m x 2.46 m |
|
Main Level |
Sunroom |
3.84 m |
3.23 m |
3.84 m x 3.23 m |
|
Main Level |
Primary Bedroom |
3.78 m |
3.25 m |
3.78 m x 3.25 m |
|
Main Level |
Bedroom |
3.84 m |
3.25 m |
3.84 m x 3.25 m |
https://www.realtor.ca/real-estate/27742274/7216-wellington-rd-124-road-guelpheramosa-rural-guelpheramosa









































