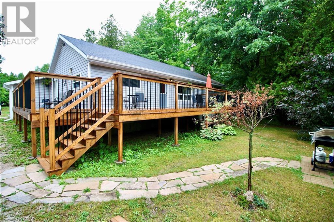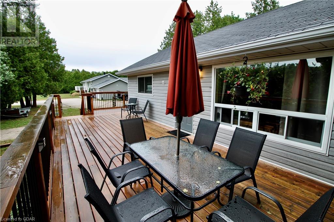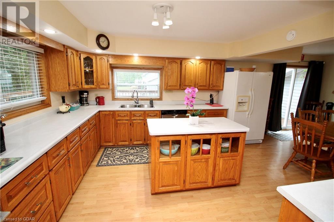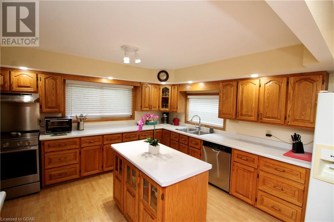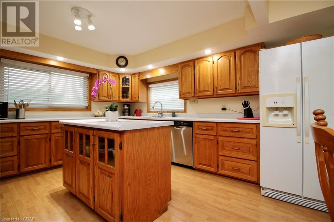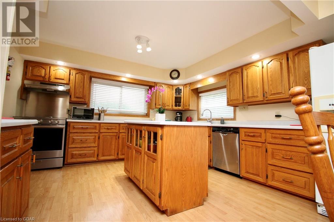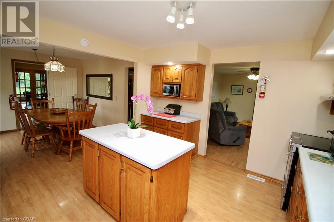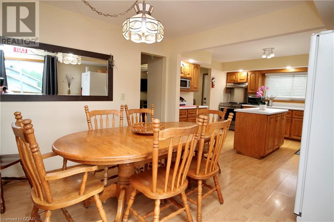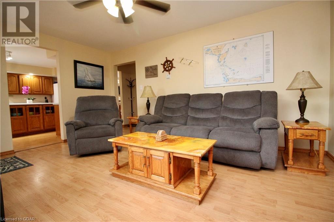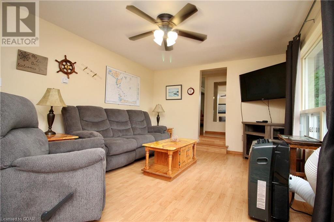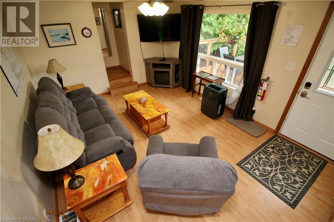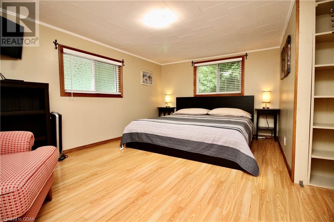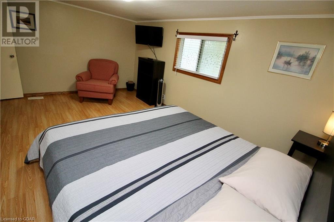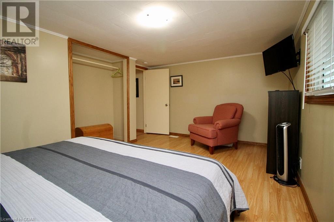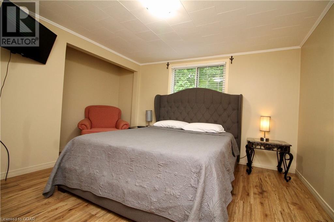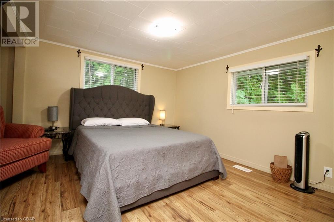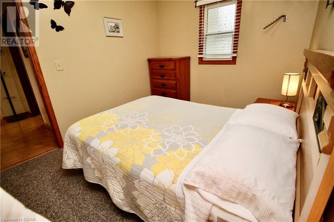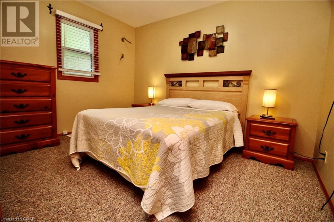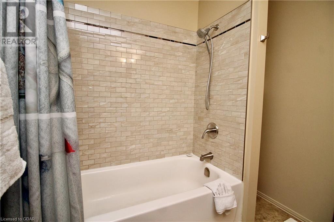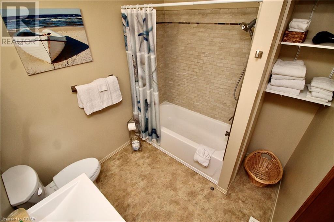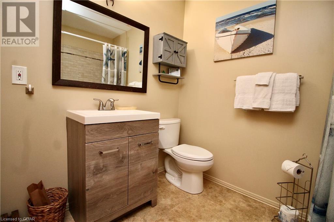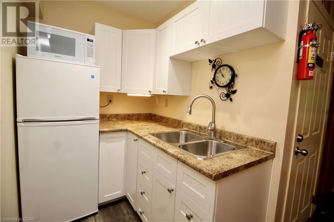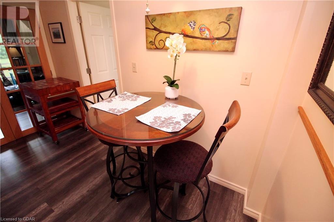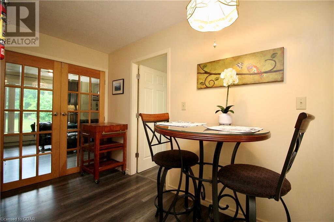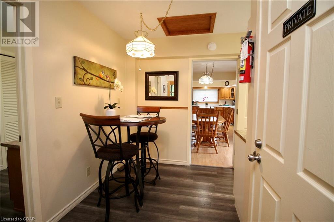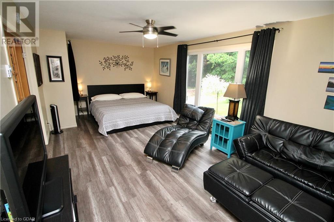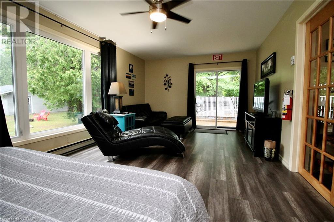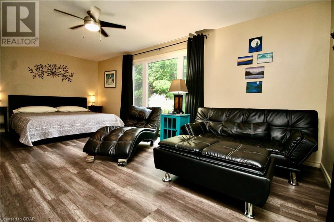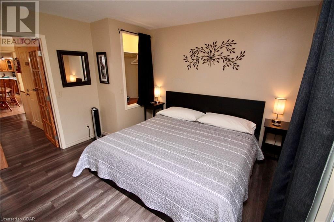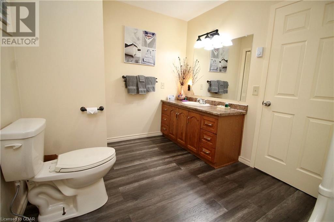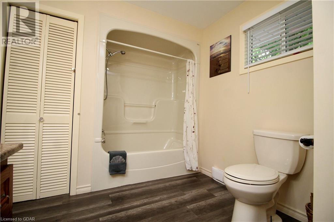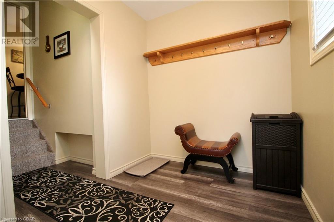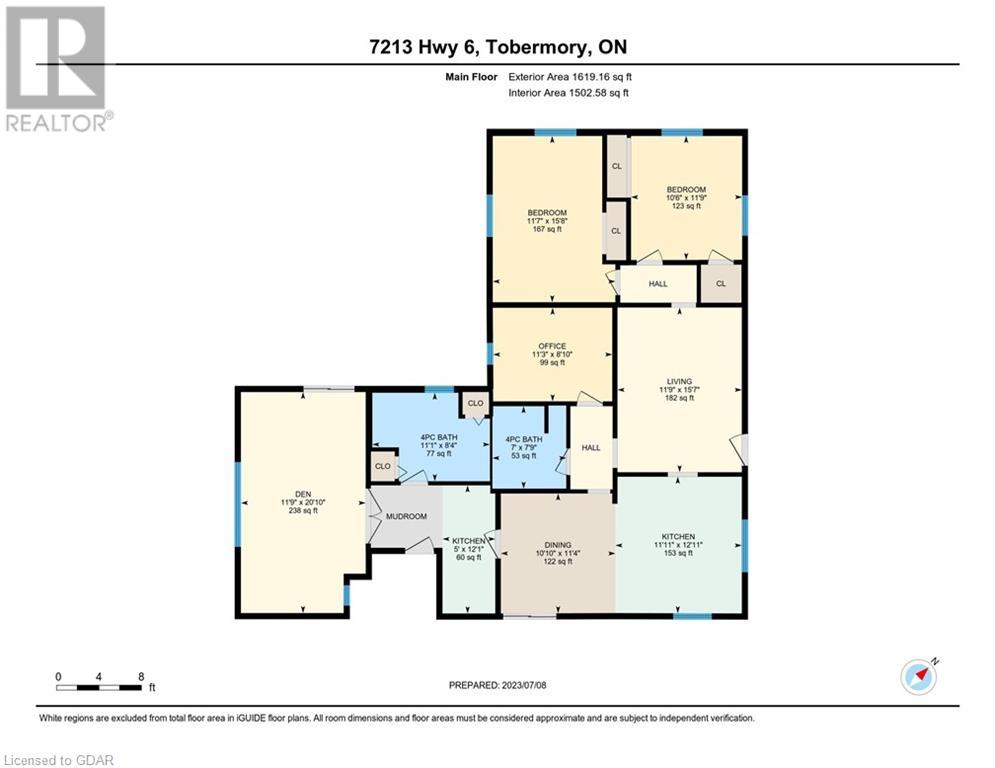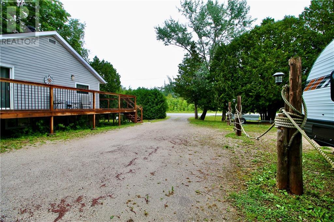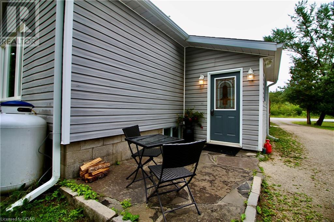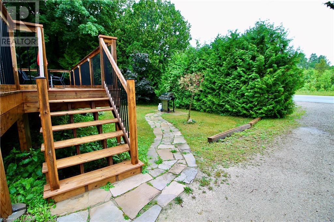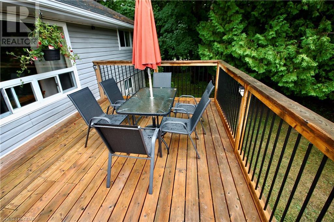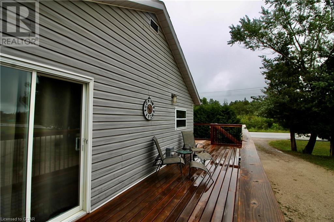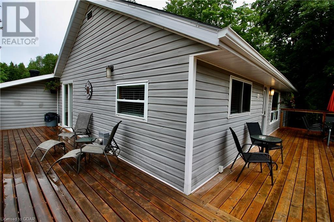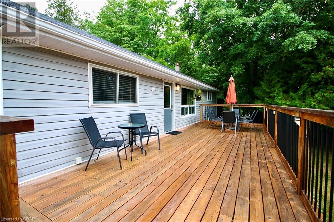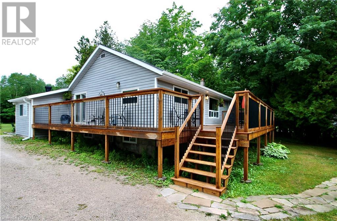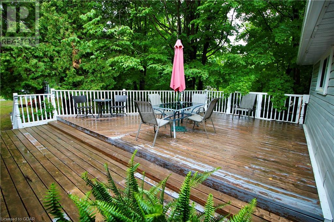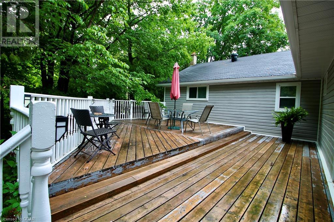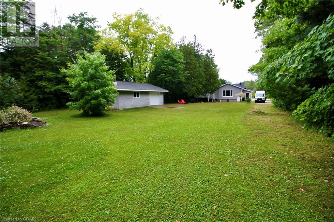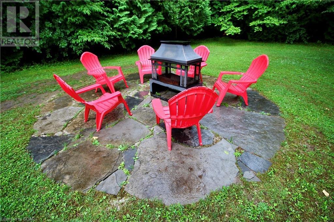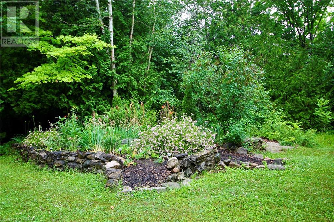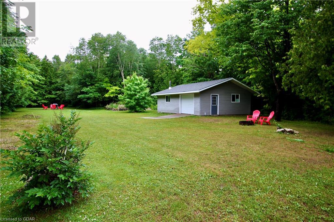4 Bedroom
2 Bathroom
1705.46 sqft
Bungalow
None
Forced Air
$589,000
Welcome to your dream home in Tobermory! This stunning 4-bedroom, 1700 square foot home boasts a beautiful in-law suite, making it a great income generator for short-term rentals. The main residence features 3 good sized bedrooms, an oversized eat-in kitchen and a large wrap around patio, while the in-law suite offers a spacious open concept studio suite, large 4 piece bathroom and well placed kitchenette! Located in a prime area, this home is perfect for those looking to enjoy the beauty of Tobermory while earning rental income. As a bonus, the property also has a large heated garage big enough to store all your toys and still have room left over. Don't miss out on this fantastic opportunity! (id:41954)
Property Details
|
MLS® Number
|
40562114 |
|
Property Type
|
Single Family |
|
Amenities Near By
|
Airport, Playground, Schools, Shopping |
|
Community Features
|
School Bus |
|
Equipment Type
|
Propane Tank, Rental Water Softener, Water Heater |
|
Features
|
Country Residential, Sump Pump, In-law Suite |
|
Parking Space Total
|
11 |
|
Rental Equipment Type
|
Propane Tank, Rental Water Softener, Water Heater |
Building
|
Bathroom Total
|
2 |
|
Bedrooms Above Ground
|
4 |
|
Bedrooms Total
|
4 |
|
Appliances
|
Dishwasher, Dryer, Refrigerator, Stove, Water Softener, Washer, Hood Fan |
|
Architectural Style
|
Bungalow |
|
Basement Development
|
Unfinished |
|
Basement Type
|
Full (unfinished) |
|
Construction Style Attachment
|
Detached |
|
Cooling Type
|
None |
|
Exterior Finish
|
Vinyl Siding |
|
Fixture
|
Ceiling Fans |
|
Foundation Type
|
Poured Concrete |
|
Heating Type
|
Forced Air |
|
Stories Total
|
1 |
|
Size Interior
|
1705.46 Sqft |
|
Type
|
House |
|
Utility Water
|
Drilled Well |
Parking
Land
|
Acreage
|
No |
|
Land Amenities
|
Airport, Playground, Schools, Shopping |
|
Size Depth
|
300 Ft |
|
Size Frontage
|
110 Ft |
|
Size Total Text
|
1/2 - 1.99 Acres |
|
Zoning Description
|
R1 |
Rooms
| Level |
Type |
Length |
Width |
Dimensions |
|
Basement |
Recreation Room |
|
|
44'6'' x 46'6'' |
|
Lower Level |
Foyer |
|
|
10'0'' x 6'6'' |
|
Main Level |
4pc Bathroom |
|
|
7'0'' x 7'9'' |
|
Main Level |
Living Room |
|
|
11'9'' x 15'7'' |
|
Main Level |
Primary Bedroom |
|
|
11'7'' x 15'8'' |
|
Main Level |
Bedroom |
|
|
10'6'' x 11'9'' |
|
Main Level |
Bedroom |
|
|
11'3'' x 8'10'' |
|
Main Level |
4pc Bathroom |
|
|
11'1'' x 8'4'' |
|
Main Level |
Kitchen |
|
|
11'11'' x 12'11'' |
|
Main Level |
Dining Room |
|
|
10'10'' x 11'4'' |
|
Main Level |
Dinette |
|
|
5'0'' x 12'1'' |
|
Main Level |
Dinette |
|
|
5'6'' x 6'1'' |
|
Main Level |
Primary Bedroom |
|
|
20'10'' x 11'9'' |
https://www.realtor.ca/real-estate/26681816/7213-6-highway-tobermory
