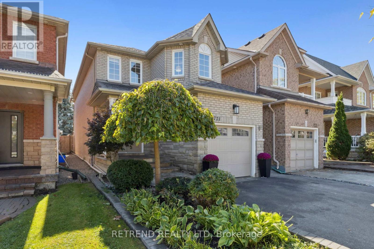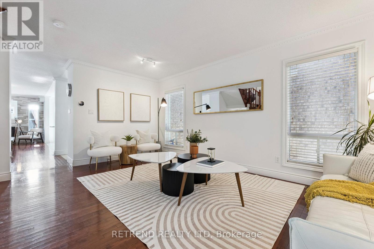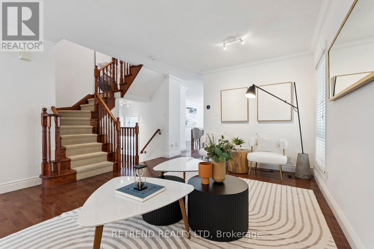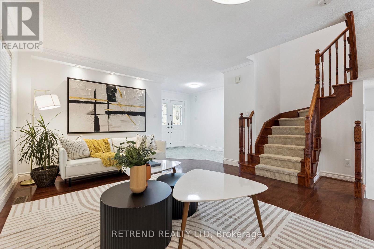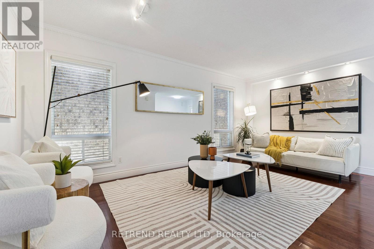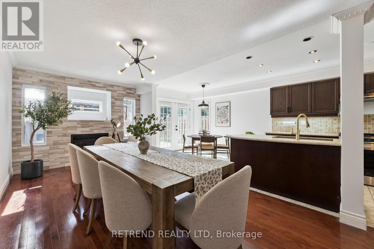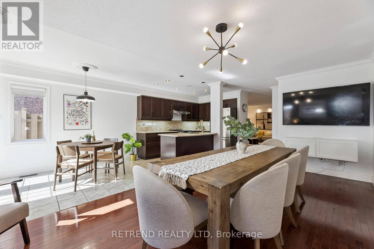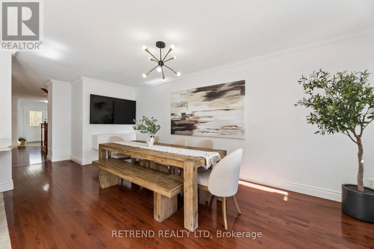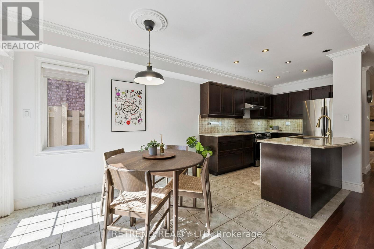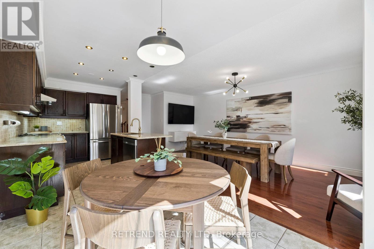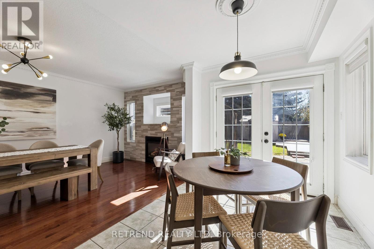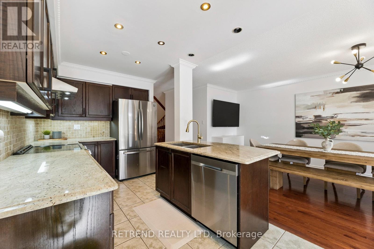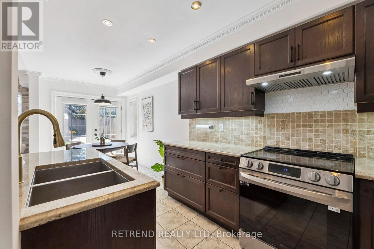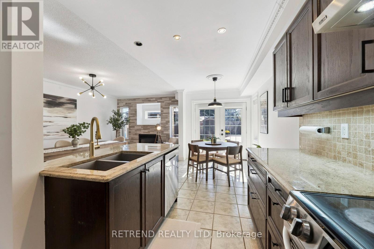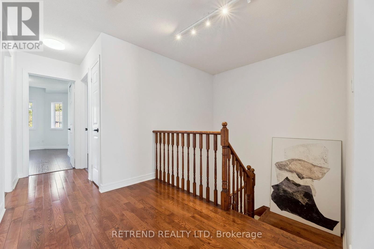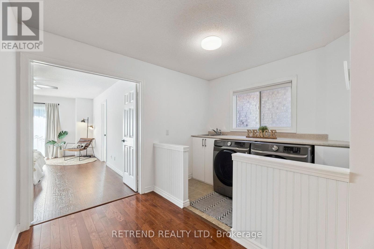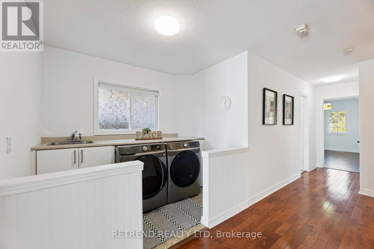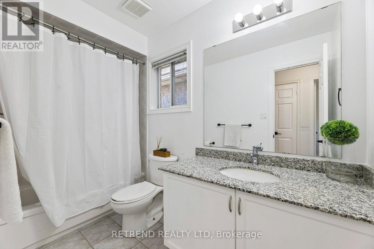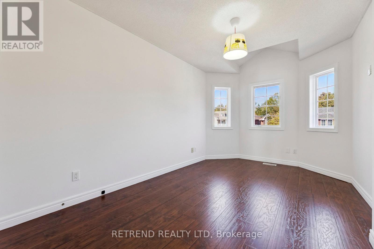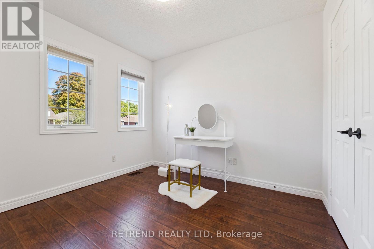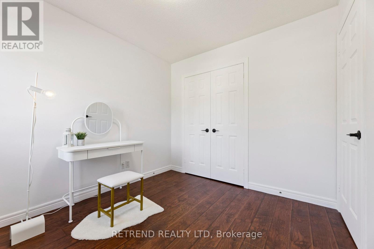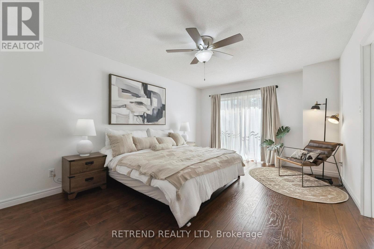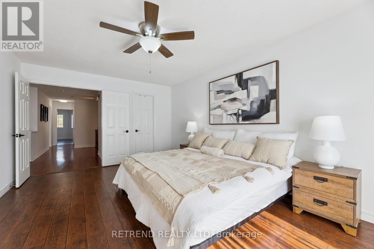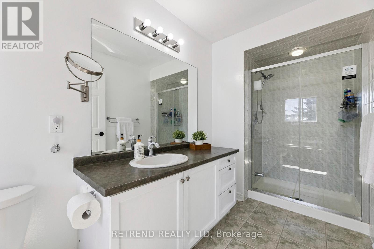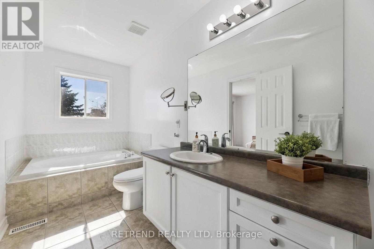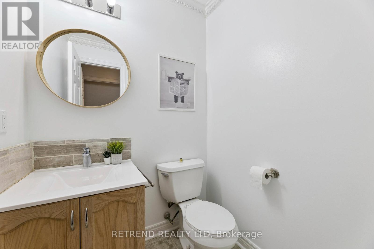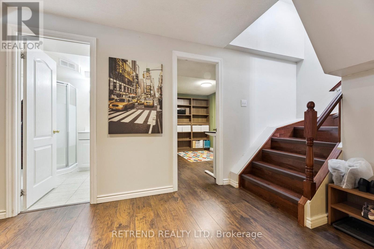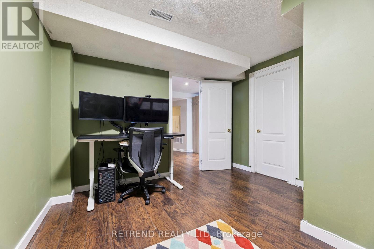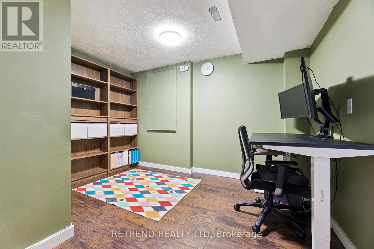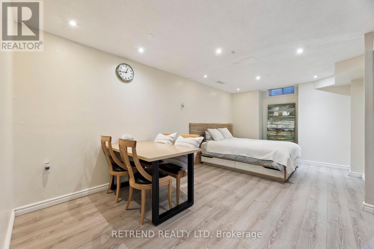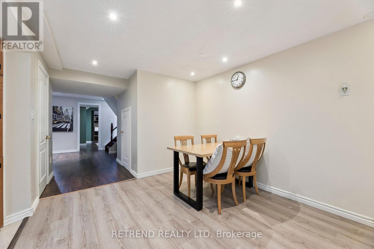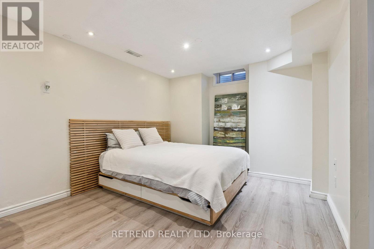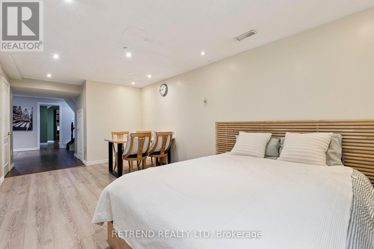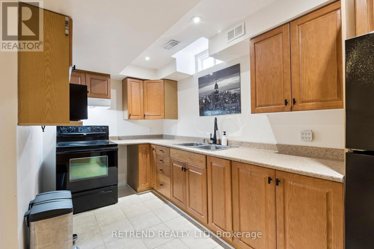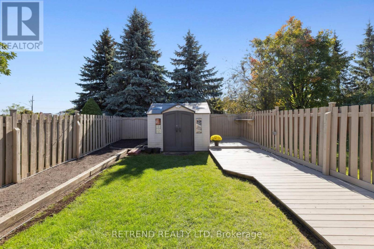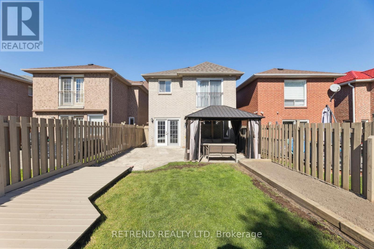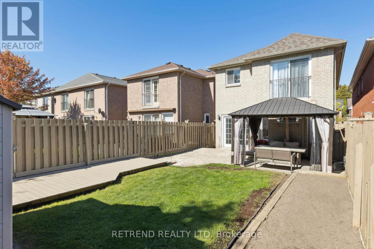4 Bedroom
4 Bathroom
1500 - 2000 sqft
Fireplace
Central Air Conditioning
Forced Air
$899,000
This beautiful Pickering home offers over 2,500 sq. ft. of thoughtfully designed living space, perfect for family. The main floor features open and bright principal rooms with hardwood floors, elegant finishes, and a welcoming gas fireplace. Upstairs, you'll find the convenience of a second-floor laundry and spacious bedrooms to suit every family members needs. The fully finished basement includes a second kitchen ideal for guests, or weekend entertaining. Basement is finished, but not a legal basement apartment. Situated in one of Pickering most desirable communities, this home is steps from schools, parks, shopping, and just minutes to Hwy 401. A wonderful place to settle in, grow together, and create lasting family memories. (id:41954)
Property Details
|
MLS® Number
|
E12445272 |
|
Property Type
|
Single Family |
|
Community Name
|
Amberlea |
|
Equipment Type
|
Water Heater |
|
Parking Space Total
|
5 |
|
Rental Equipment Type
|
Water Heater |
|
Structure
|
Patio(s), Deck |
Building
|
Bathroom Total
|
4 |
|
Bedrooms Above Ground
|
4 |
|
Bedrooms Total
|
4 |
|
Amenities
|
Fireplace(s) |
|
Basement Development
|
Finished |
|
Basement Type
|
N/a (finished) |
|
Construction Style Attachment
|
Detached |
|
Cooling Type
|
Central Air Conditioning |
|
Exterior Finish
|
Brick |
|
Fireplace Present
|
Yes |
|
Fireplace Total
|
1 |
|
Flooring Type
|
Hardwood, Laminate, Ceramic |
|
Foundation Type
|
Poured Concrete |
|
Half Bath Total
|
1 |
|
Heating Fuel
|
Natural Gas |
|
Heating Type
|
Forced Air |
|
Stories Total
|
2 |
|
Size Interior
|
1500 - 2000 Sqft |
|
Type
|
House |
|
Utility Water
|
Municipal Water |
Parking
Land
|
Acreage
|
No |
|
Sewer
|
Sanitary Sewer |
|
Size Depth
|
128 Ft ,8 In |
|
Size Frontage
|
25 Ft |
|
Size Irregular
|
25 X 128.7 Ft |
|
Size Total Text
|
25 X 128.7 Ft |
Rooms
| Level |
Type |
Length |
Width |
Dimensions |
|
Second Level |
Primary Bedroom |
5.2 m |
3.7 m |
5.2 m x 3.7 m |
|
Second Level |
Bedroom 2 |
5.3 m |
3 m |
5.3 m x 3 m |
|
Second Level |
Bedroom 3 |
4 m |
2.5 m |
4 m x 2.5 m |
|
Second Level |
Laundry Room |
2.7 m |
2 m |
2.7 m x 2 m |
|
Basement |
Living Room |
6 m |
3 m |
6 m x 3 m |
|
Basement |
Dining Room |
6 m |
3 m |
6 m x 3 m |
|
Basement |
Kitchen |
4.4 m |
2.3 m |
4.4 m x 2.3 m |
|
Basement |
Bedroom 4 |
3.6 m |
3.2 m |
3.6 m x 3.2 m |
|
Ground Level |
Living Room |
5.6 m |
3 m |
5.6 m x 3 m |
|
Ground Level |
Dining Room |
5.6 m |
3 m |
5.6 m x 3 m |
|
Ground Level |
Family Room |
5.3 m |
3.5 m |
5.3 m x 3.5 m |
|
Ground Level |
Kitchen |
3.6 m |
2.5 m |
3.6 m x 2.5 m |
|
Ground Level |
Eating Area |
2.9 m |
2.5 m |
2.9 m x 2.5 m |
|
Ground Level |
Foyer |
2.9 m |
2.2 m |
2.9 m x 2.2 m |
Utilities
|
Cable
|
Available |
|
Electricity
|
Available |
|
Sewer
|
Available |
https://www.realtor.ca/real-estate/28952646/721-swan-place-pickering-amberlea-amberlea
