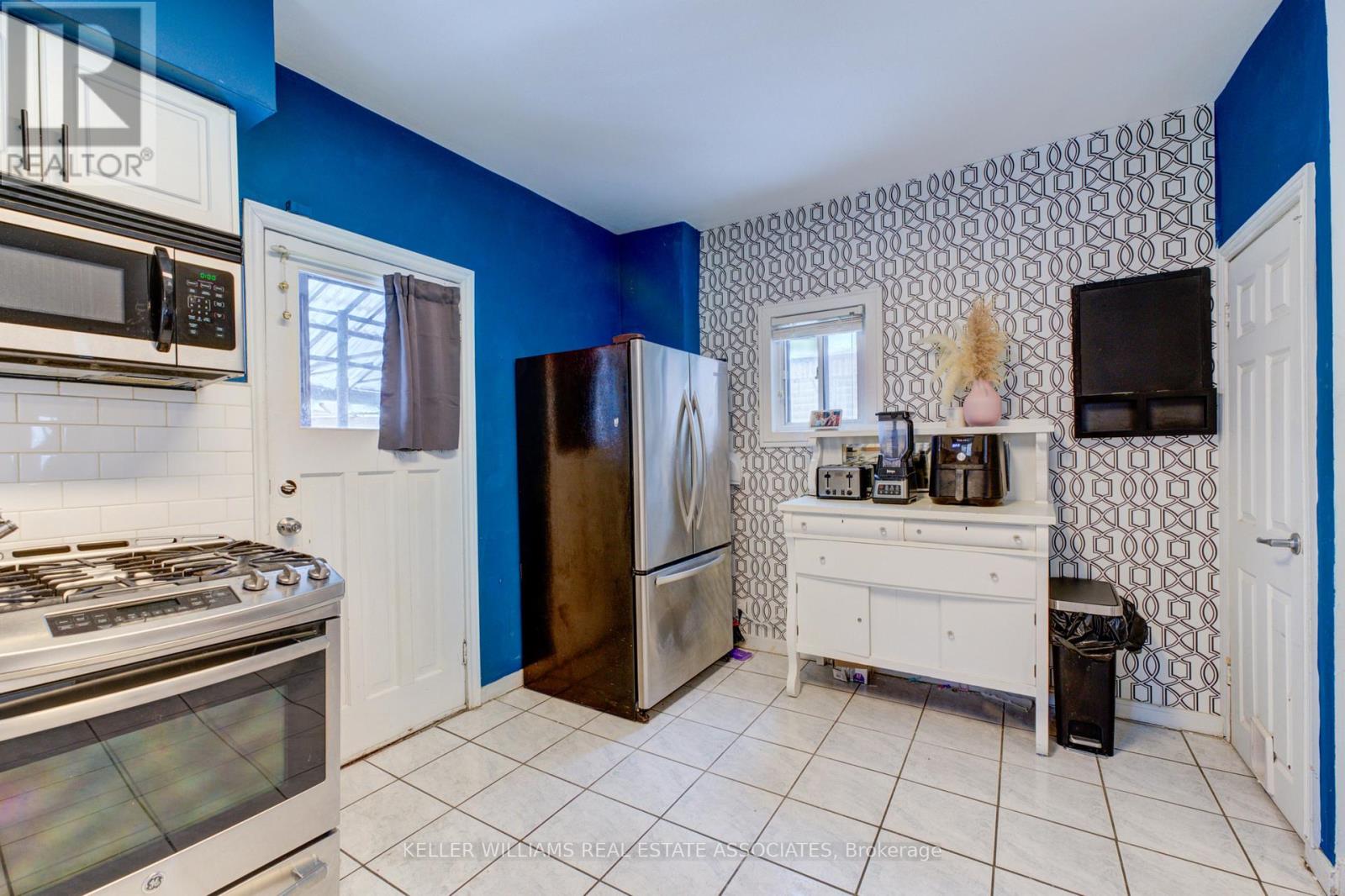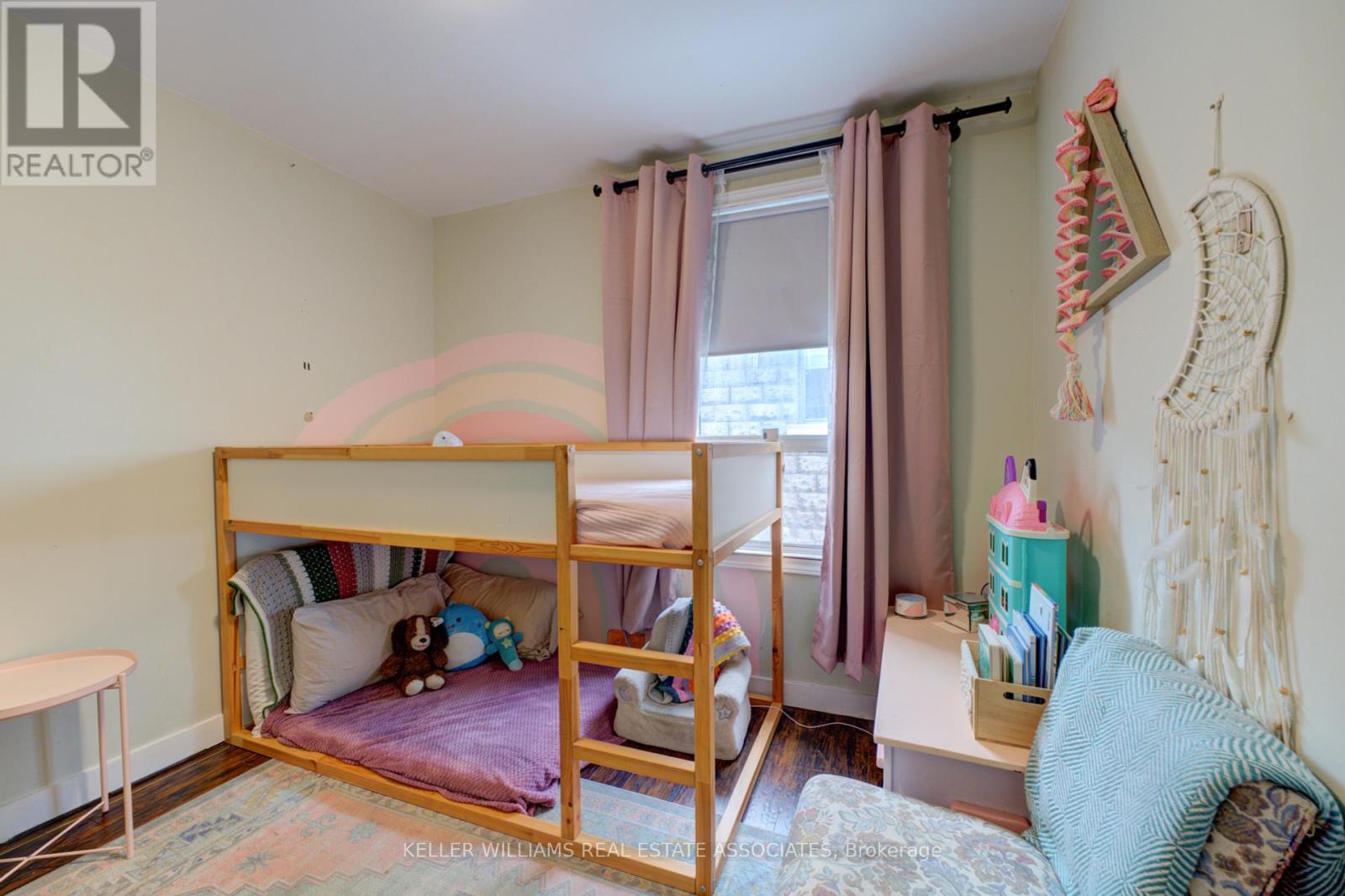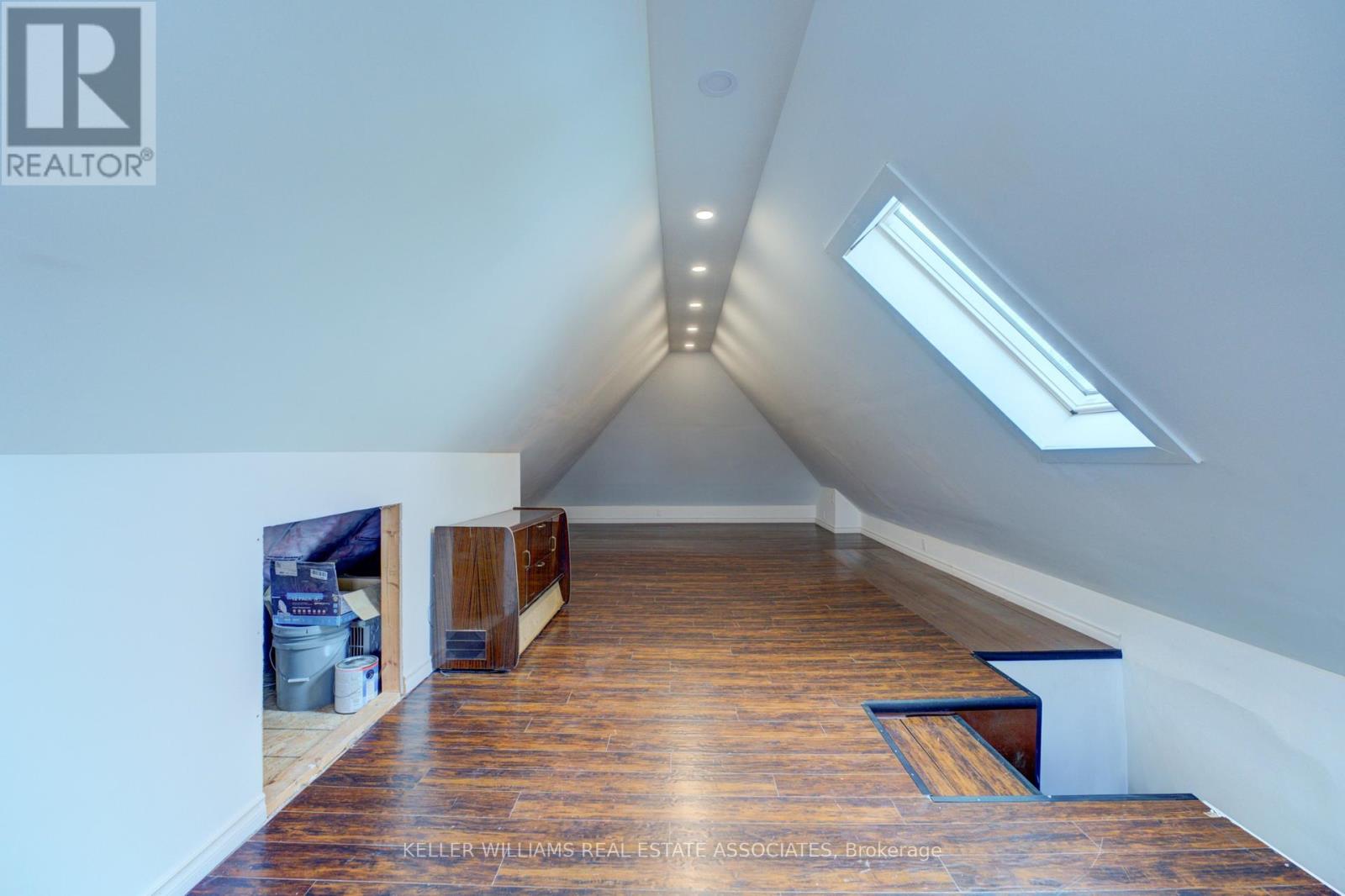721 Cannon Street E Hamilton (Gibson), Ontario L8L 2H1
4 Bedroom
2 Bathroom
Central Air Conditioning
Forced Air
$549,999
Beautiful 2.5 storey detached home with all new upgrades. Roof (2022), Attic (2022) refinished with skylights, newinsulation, drywall and potlights, New front window, painted fascia, overhang on back porch re-done, exterior of garage re-done (painted andsiding), new stone patio in fully fenced backyard. Bright open concept kitchen and living/dining room. Master bedroom includes Californiacloset shelving offering ample storage with a clean look. Steps away from public transportation and Tim Hortons Field. 15 minute drive toMcmaster and surrounded by many public schools for all ages. (id:41954)
Property Details
| MLS® Number | X11982117 |
| Property Type | Single Family |
| Community Name | Gibson |
| Parking Space Total | 4 |
Building
| Bathroom Total | 2 |
| Bedrooms Above Ground | 3 |
| Bedrooms Below Ground | 1 |
| Bedrooms Total | 4 |
| Appliances | Water Heater, Dishwasher, Dryer, Freezer, Microwave, Refrigerator, Stove, Washer |
| Basement Development | Partially Finished |
| Basement Type | N/a (partially Finished) |
| Construction Style Attachment | Detached |
| Cooling Type | Central Air Conditioning |
| Exterior Finish | Brick |
| Foundation Type | Poured Concrete |
| Heating Fuel | Natural Gas |
| Heating Type | Forced Air |
| Stories Total | 3 |
| Type | House |
| Utility Water | Municipal Water |
Parking
| Detached Garage | |
| Garage |
Land
| Acreage | No |
| Sewer | Sanitary Sewer |
| Size Irregular | 30 X 90 Acre |
| Size Total Text | 30 X 90 Acre |
Rooms
| Level | Type | Length | Width | Dimensions |
|---|---|---|---|---|
| Second Level | Bedroom | 3.15 m | 2.72 m | 3.15 m x 2.72 m |
| Second Level | Bedroom | 2.92 m | 2.72 m | 2.92 m x 2.72 m |
| Second Level | Bedroom | 4.17 m | 3.2 m | 4.17 m x 3.2 m |
| Second Level | Bathroom | 1 m | 1 m | 1 m x 1 m |
| Third Level | Den | 5.38 m | 2.97 m | 5.38 m x 2.97 m |
| Basement | Laundry Room | 1 m | 1 m | 1 m x 1 m |
| Basement | Bathroom | 1 m | 1 m | 1 m x 1 m |
| Basement | Recreational, Games Room | 1 m | 1 m | 1 m x 1 m |
| Main Level | Living Room | 3.23 m | 2.97 m | 3.23 m x 2.97 m |
| Main Level | Dining Room | 3.68 m | 3.51 m | 3.68 m x 3.51 m |
| Main Level | Kitchen | 3.56 m | 4.65 m | 3.56 m x 4.65 m |
https://www.realtor.ca/real-estate/27938280/721-cannon-street-e-hamilton-gibson-gibson
Interested?
Contact us for more information




























