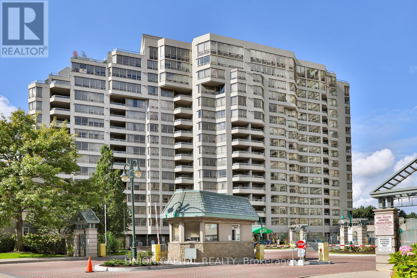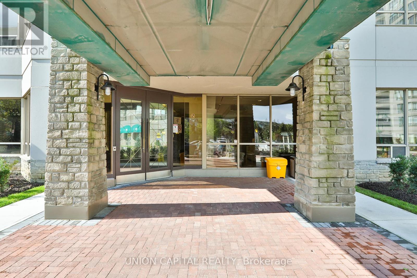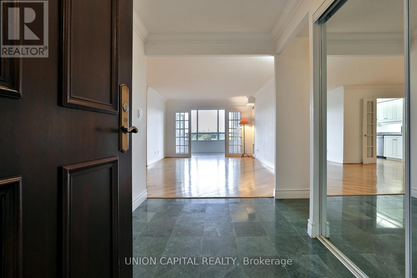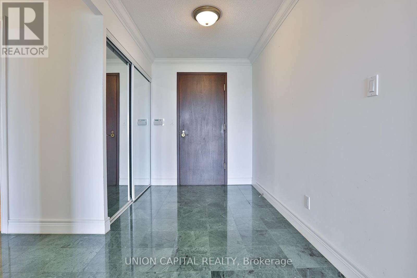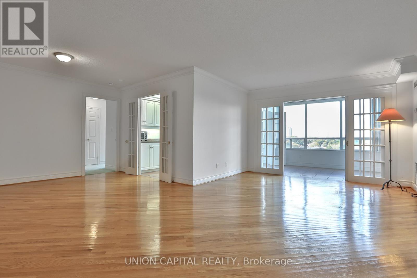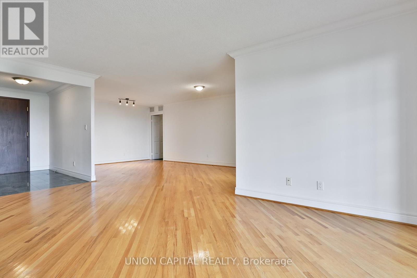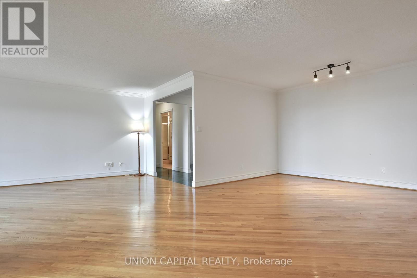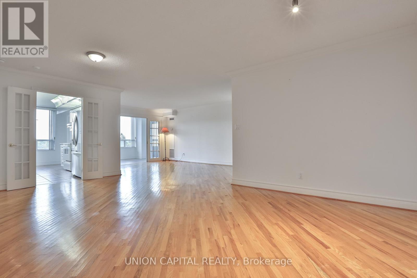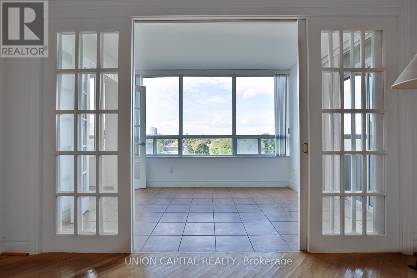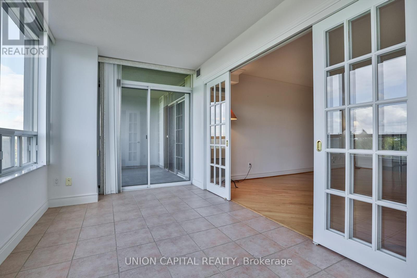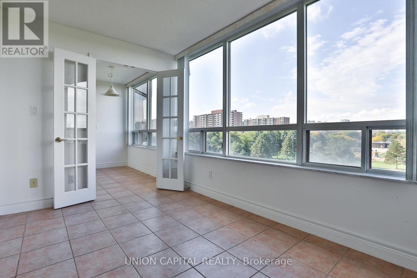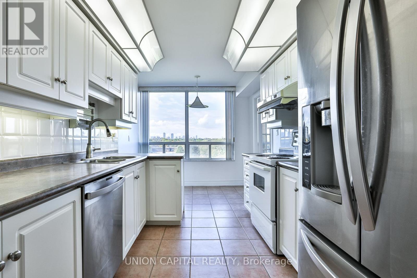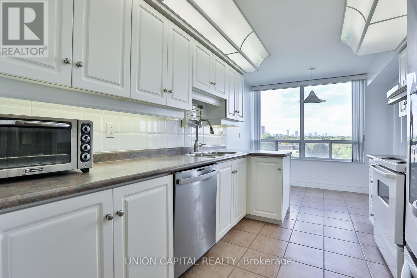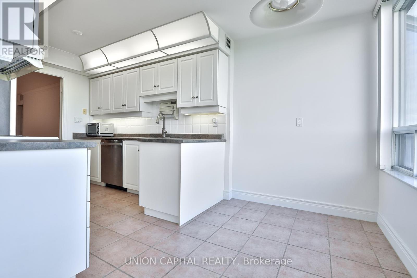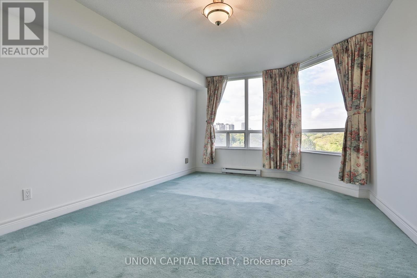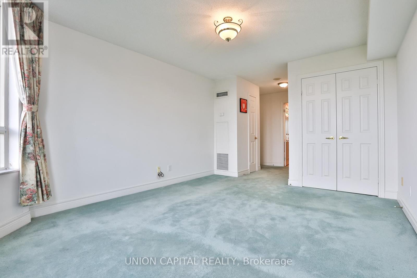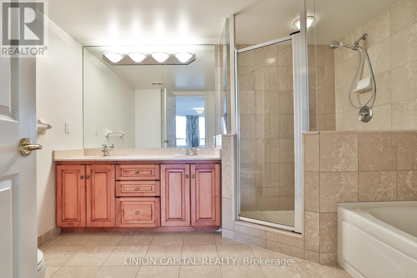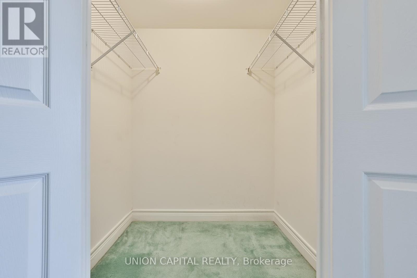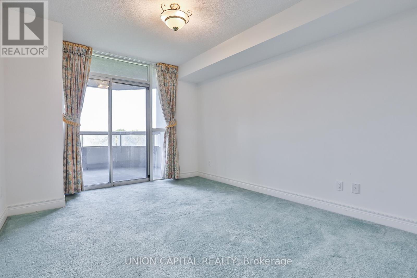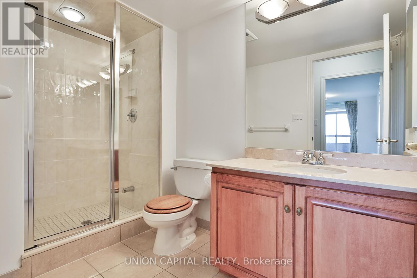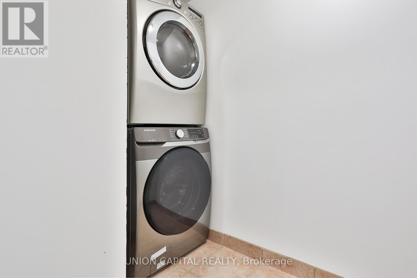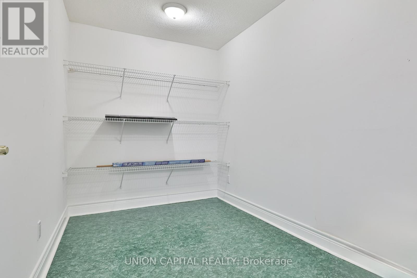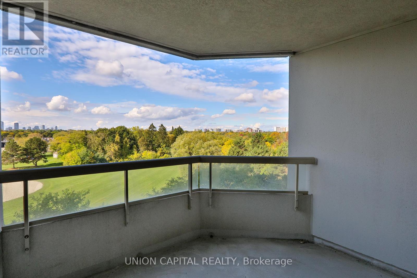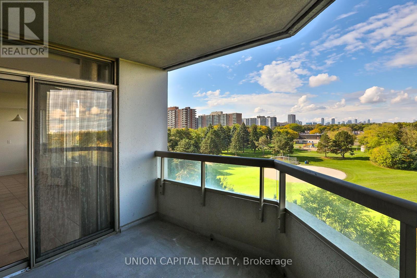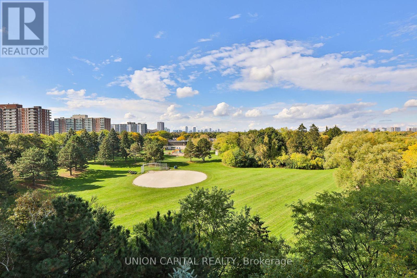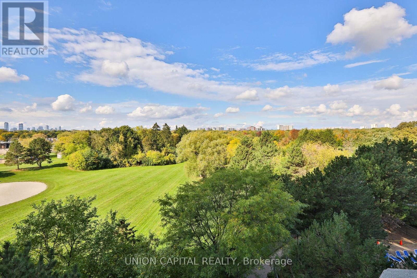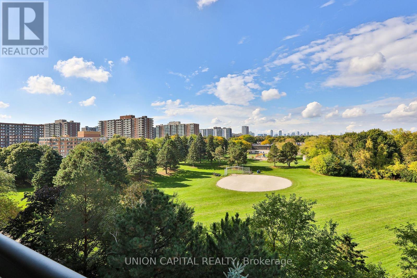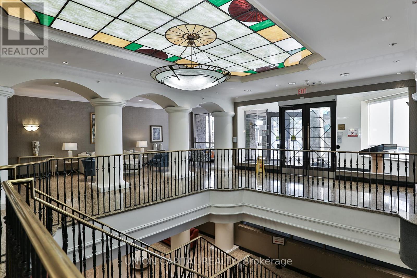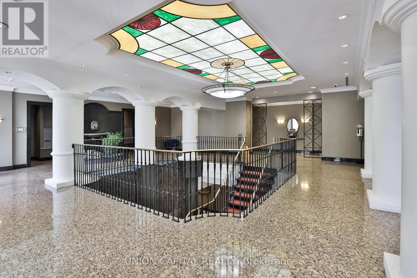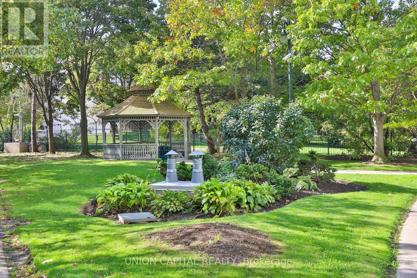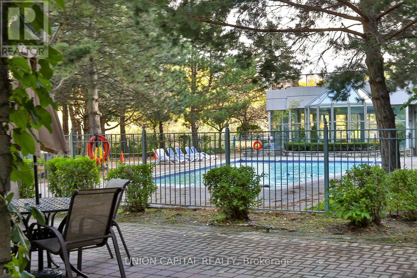2 Bedroom
2 Bathroom
1600 - 1799 sqft
Indoor Pool, Outdoor Pool
Central Air Conditioning
Forced Air
$728,000Maintenance, Heat, Electricity, Water, Cable TV, Common Area Maintenance, Insurance, Parking
$1,307.51 Monthly
Luxury 2+1 Bedroom, 2 Bath Condo at The Greens II by Tridel Over 1,600 Sq Ft Rarely available bright and spacious 2+1 bedroom, 2 bath suite in The Greens II, a prestigious Tridel community known for quality and resort-style living. This over 1,600 sq ft unit features a flexible layout with a solarium/den ideal for a home office or reading nook. The oversized primary bedroom offers a large walk-in closet plus an additional closet, paired with a luxurious 5-piece ensuite including a soaker tub, separate shower, and double vanity. The eat-in kitchen features a breakfast area with ample cabinetry and counter space, perfect for cooking and casual dining. In-suite laundry, extra storage, and a rare ensuite locker add convenience. One underground parking spot included. Maintenance fees cover heat, hydro, water, central air, Bell Fibe Internet, and cable for hassle-free living. Enjoy resort-style amenities: indoor/outdoor pools, hot tub, sauna, fitness centre, tennis courts, party/meeting rooms, games room, library, 24-hour gated security, and visitor parking. Beautifully landscaped grounds with walking paths create a serene setting. Overlooking a quiet, tree-lined park and softball pitch, and next to Tam O'Shanter Golf Course, this home offers peaceful views. Steps to TTC, Agincourt Mall, Walmart, No Frills, Shoppers Drug Mart, restaurants including McDonalds, Congee Queen, Subway, Toronto Public Library, and Community Centre. Quick access to Highways 401 & 404 and Agincourt GO Station. Experience quality living in this exceptional home at The Greens II-perfect for space, comfort, and convenience. (id:41954)
Property Details
|
MLS® Number
|
E12462343 |
|
Property Type
|
Single Family |
|
Community Name
|
Tam O'Shanter-Sullivan |
|
Amenities Near By
|
Golf Nearby, Hospital, Place Of Worship, Public Transit |
|
Community Features
|
Pet Restrictions |
|
Features
|
Balcony |
|
Parking Space Total
|
1 |
|
Pool Type
|
Indoor Pool, Outdoor Pool |
|
View Type
|
View |
Building
|
Bathroom Total
|
2 |
|
Bedrooms Above Ground
|
2 |
|
Bedrooms Total
|
2 |
|
Age
|
16 To 30 Years |
|
Amenities
|
Security/concierge, Exercise Centre, Party Room, Visitor Parking |
|
Appliances
|
Intercom |
|
Cooling Type
|
Central Air Conditioning |
|
Exterior Finish
|
Concrete |
|
Fire Protection
|
Security Guard, Smoke Detectors |
|
Flooring Type
|
Hardwood, Tile, Carpeted |
|
Heating Fuel
|
Electric |
|
Heating Type
|
Forced Air |
|
Size Interior
|
1600 - 1799 Sqft |
|
Type
|
Apartment |
Parking
Land
|
Acreage
|
No |
|
Land Amenities
|
Golf Nearby, Hospital, Place Of Worship, Public Transit |
Rooms
| Level |
Type |
Length |
Width |
Dimensions |
|
Flat |
Living Room |
5.57 m |
3.63 m |
5.57 m x 3.63 m |
|
Flat |
Dining Room |
3.8 m |
2.96 m |
3.8 m x 2.96 m |
|
Flat |
Kitchen |
5.06 m |
2.65 m |
5.06 m x 2.65 m |
|
Flat |
Solarium |
3.87 m |
2.43 m |
3.87 m x 2.43 m |
|
Flat |
Primary Bedroom |
4.57 m |
3.51 m |
4.57 m x 3.51 m |
|
Flat |
Bedroom 2 |
3.96 m |
3.05 m |
3.96 m x 3.05 m |
|
Flat |
Storage |
3.49 m |
2.06 m |
3.49 m x 2.06 m |
https://www.realtor.ca/real-estate/28989901/720-138-bonis-avenue-toronto-tam-oshanter-sullivan-tam-oshanter-sullivan
