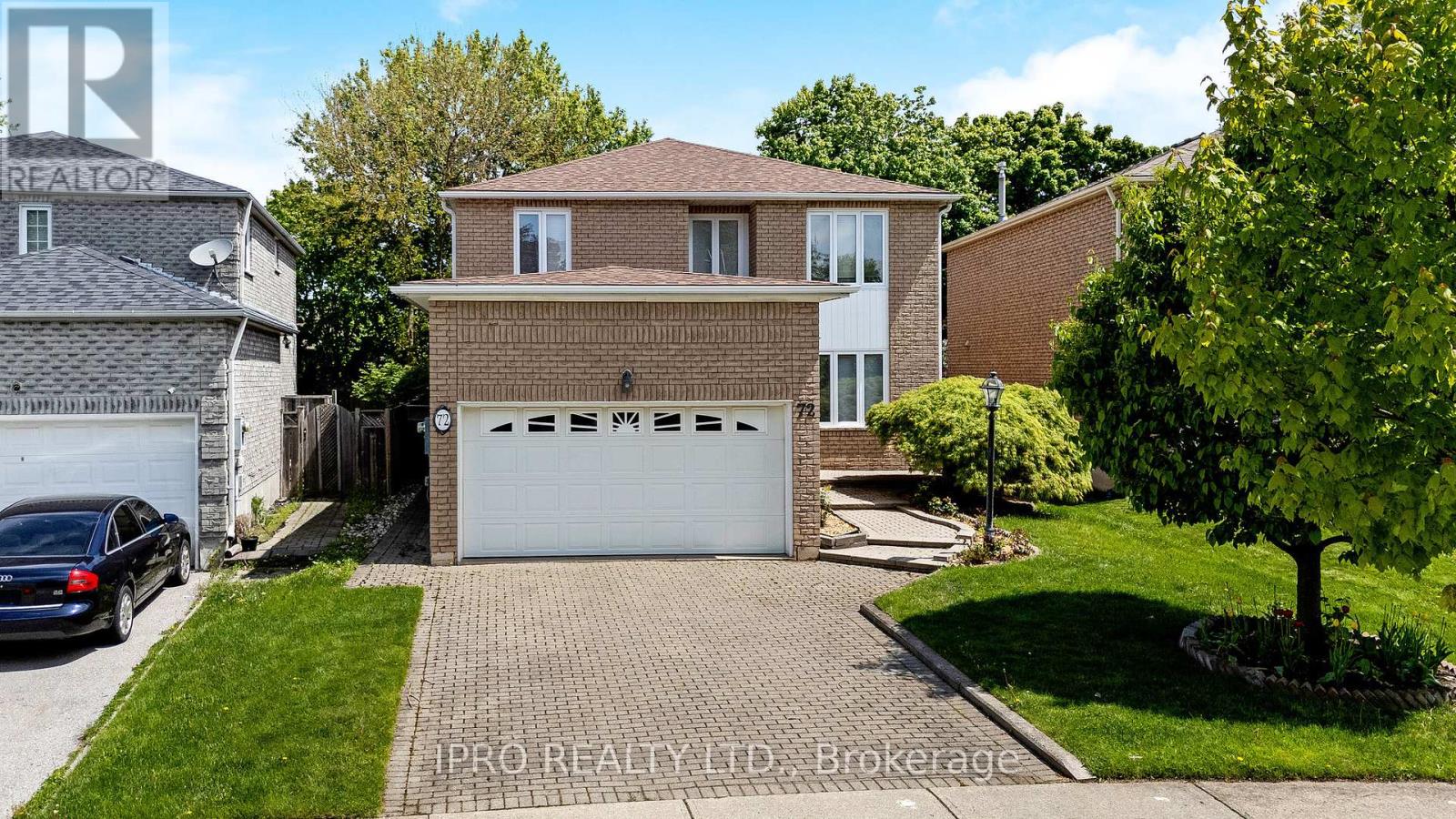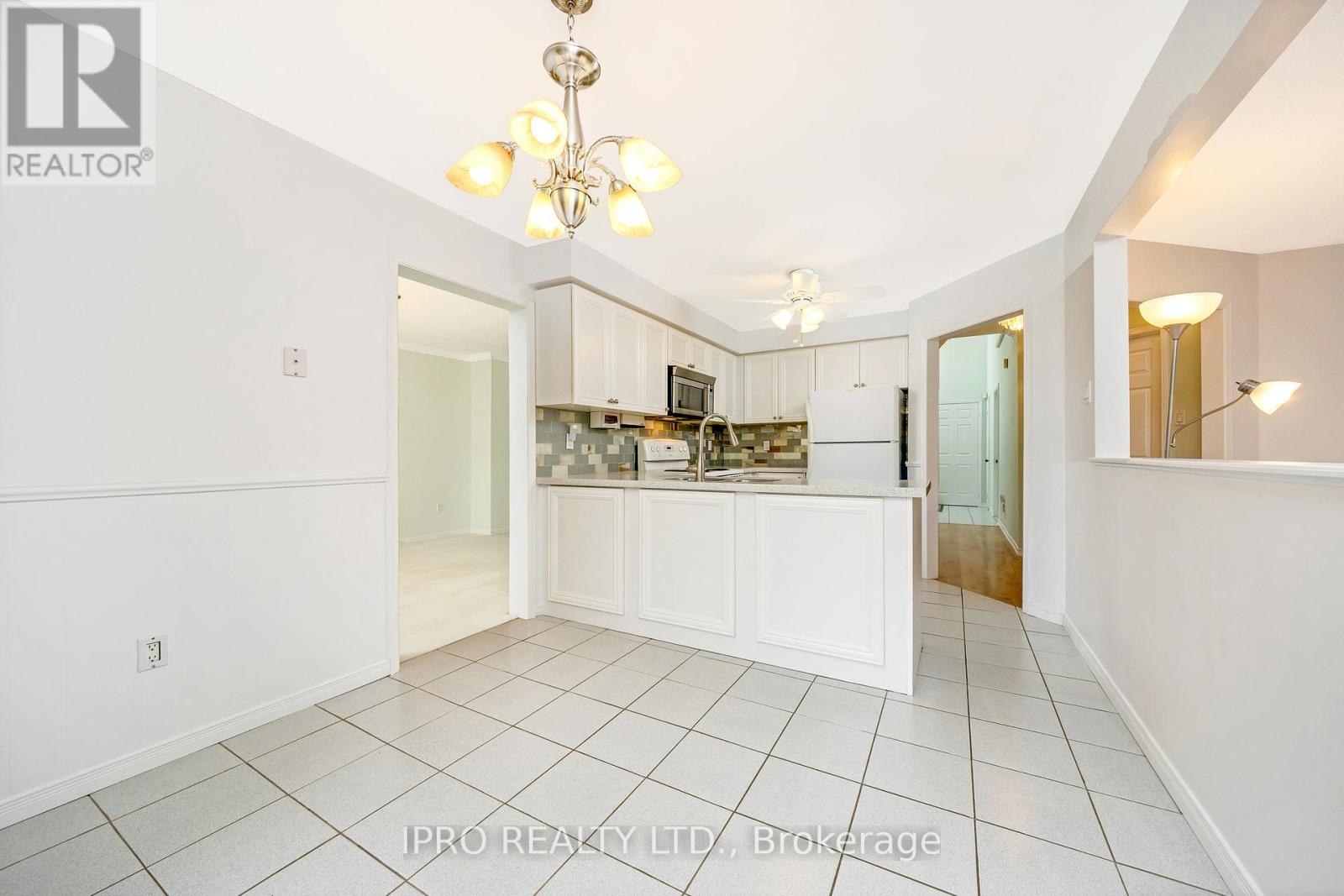72 Webster Way Halton Hills (Georgetown), Ontario L7G 5J5
$1,099,900
This spacious 4-bedroom, 3.5 bathroom home sits on a quiet Georgetown south street and offers over 3,000sq ft of finished living space! You are welcomed by a 2-storey foyer and there is an oversized living room with a picture window, a large dining room, an updated kitchen with quartz countertops and an eat-in area with a walk-out to the backyard deck, a cozy family room with brick fireplace, a main floor office, a 2-pc powder room, laundry and direct access to the 2-car garage! Upstairs has a huge primary suite with a large walk-in closet and 5-pc ensuite with an upgraded vanity. There are 3 more large bedrooms and a main 4-pc bathroom. The finished basement offers a huge rec room, 3-pc bathroom, a expansive utility/storage area and a cold cellar! Outside the mature and private backyard has lots of green space to enjoy, a deck and a shed! Walking distance to schools, parks, shopping and only 10 minutes to the 401/407! Furnace/AC 2022, Roof 2025, Windows(not bsmt) 2016, Eaves 2010, Patio Door 2013 (id:41954)
Open House
This property has open houses!
2:00 pm
Ends at:4:00 pm
Property Details
| MLS® Number | W12169566 |
| Property Type | Single Family |
| Community Name | Georgetown |
| Parking Space Total | 4 |
Building
| Bathroom Total | 4 |
| Bedrooms Above Ground | 4 |
| Bedrooms Total | 4 |
| Appliances | Garage Door Opener Remote(s), Dishwasher, Freezer, Stove, Window Coverings, Refrigerator |
| Basement Development | Finished |
| Basement Type | Full (finished) |
| Construction Style Attachment | Detached |
| Cooling Type | Central Air Conditioning |
| Exterior Finish | Brick |
| Fireplace Present | Yes |
| Fireplace Total | 1 |
| Foundation Type | Poured Concrete |
| Half Bath Total | 1 |
| Heating Fuel | Natural Gas |
| Heating Type | Forced Air |
| Stories Total | 2 |
| Size Interior | 2000 - 2500 Sqft |
| Type | House |
| Utility Water | Municipal Water |
Parking
| Attached Garage | |
| Garage |
Land
| Acreage | No |
| Sewer | Sanitary Sewer |
| Size Depth | 118 Ft ,8 In |
| Size Frontage | 37 Ft ,10 In |
| Size Irregular | 37.9 X 118.7 Ft |
| Size Total Text | 37.9 X 118.7 Ft |
Rooms
| Level | Type | Length | Width | Dimensions |
|---|---|---|---|---|
| Second Level | Primary Bedroom | 3.23 m | 7.41 m | 3.23 m x 7.41 m |
| Second Level | Bedroom 2 | 3.05 m | 3.71 m | 3.05 m x 3.71 m |
| Second Level | Bedroom 3 | 2.85 m | 4.23 m | 2.85 m x 4.23 m |
| Second Level | Bedroom 4 | 2.8 m | 3.09 m | 2.8 m x 3.09 m |
| Basement | Recreational, Games Room | 5.64 m | 12.14 m | 5.64 m x 12.14 m |
| Main Level | Living Room | 3.19 m | 6.68 m | 3.19 m x 6.68 m |
| Main Level | Dining Room | 3.06 m | 5.19 m | 3.06 m x 5.19 m |
| Main Level | Kitchen | 2.94 m | 2.99 m | 2.94 m x 2.99 m |
| Main Level | Eating Area | 2.94 m | 2.84 m | 2.94 m x 2.84 m |
| Main Level | Family Room | 2.77 m | 5.29 m | 2.77 m x 5.29 m |
| Main Level | Office | 2.84 m | 3.36 m | 2.84 m x 3.36 m |
https://www.realtor.ca/real-estate/28358882/72-webster-way-halton-hills-georgetown-georgetown
Interested?
Contact us for more information












































