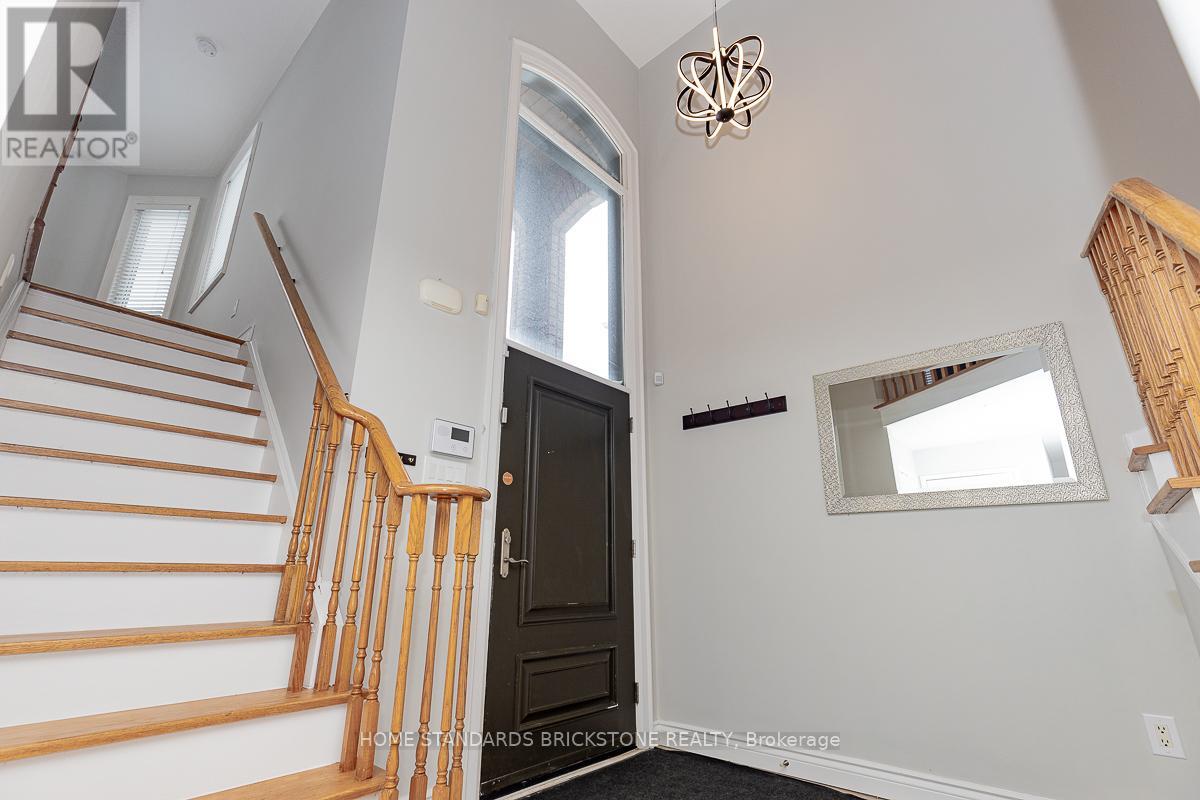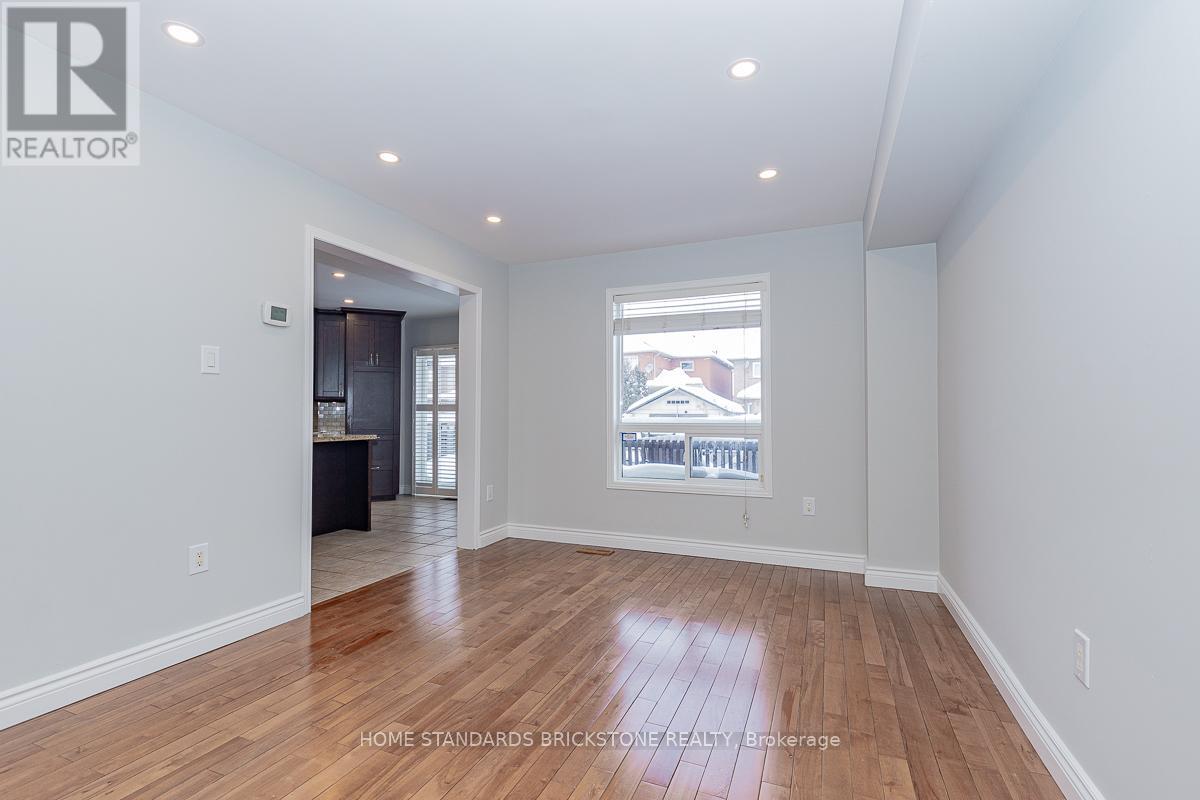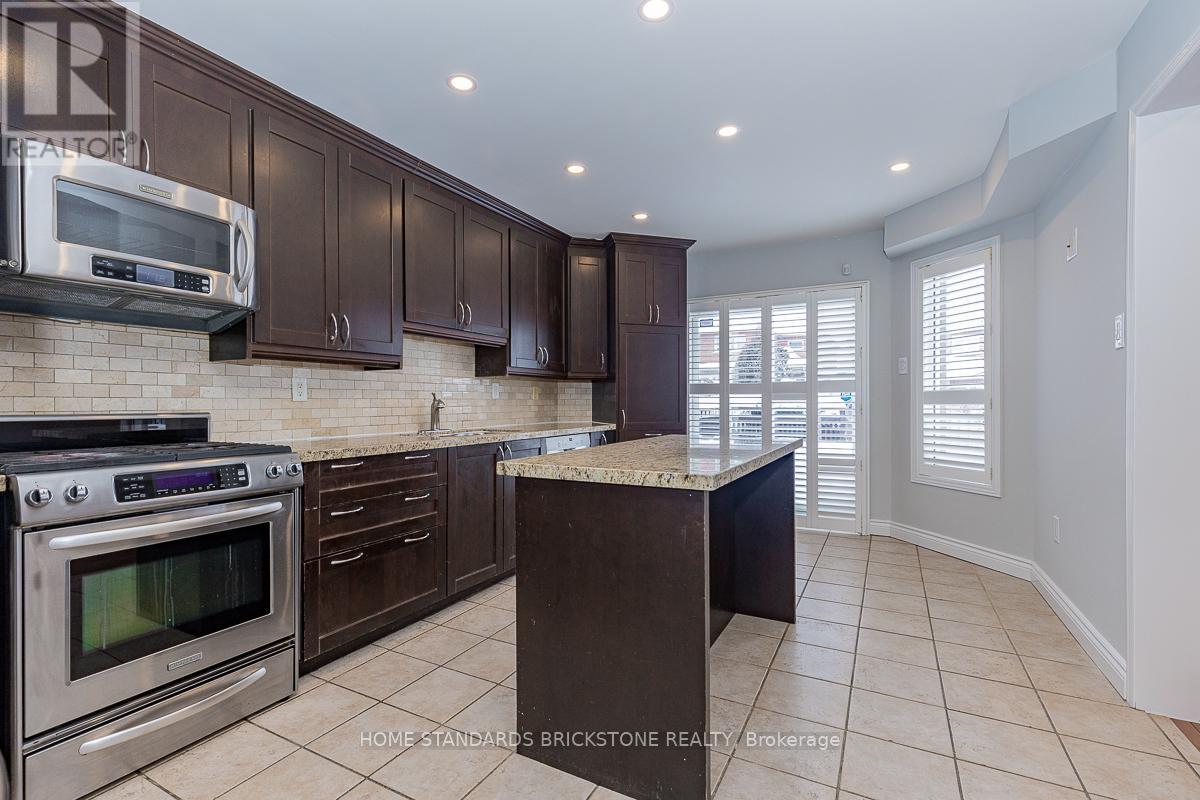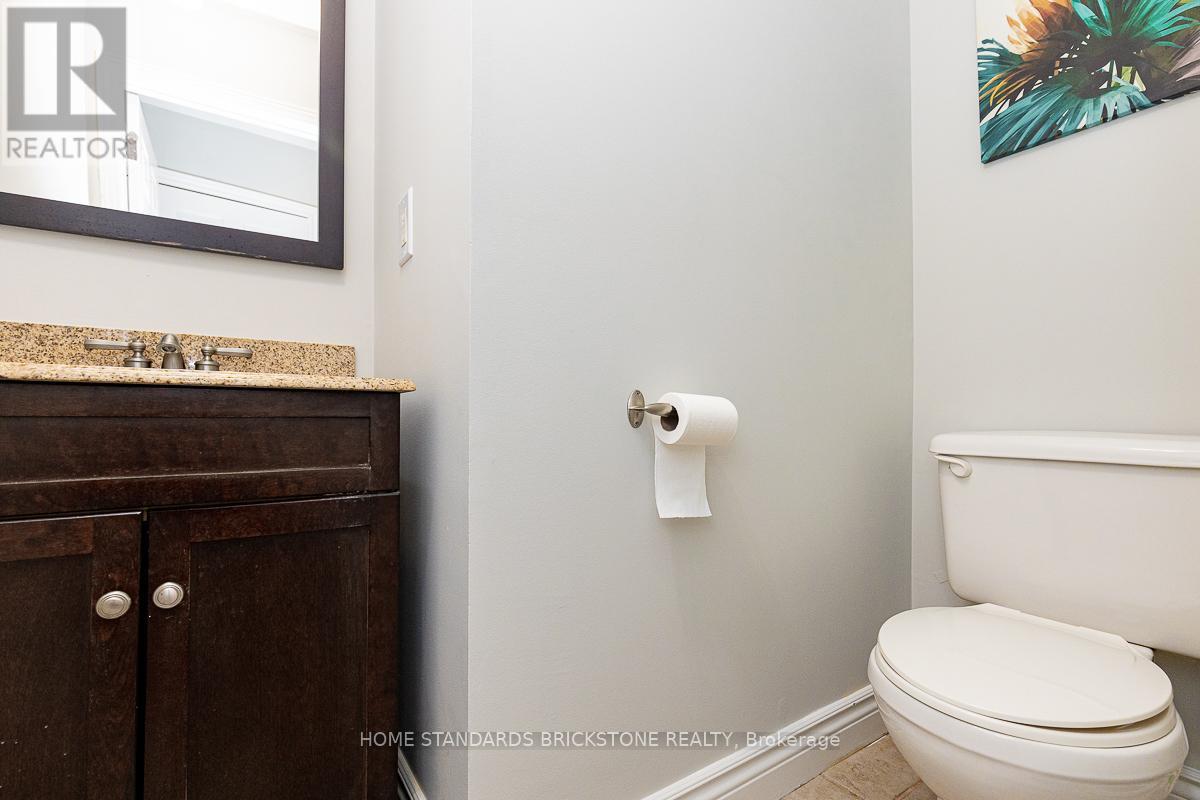72 Sylwood Crescent Vaughan (Maple), Ontario L6A 2P7
4 Bedroom
3 Bathroom
Central Air Conditioning
Forced Air
$1,448,000
Very Beautiful Home Located In Maple! Well Maintained Home. Newer Kitchen, New Paints, New Pot Lights, New Washrooms Primary and Second. Large Patio Deck and A Large Shed. Hardwood Floors, 2 Car Garage, Clean Interior, A Functional Layout with 3 Bedrooms. Close to School and All Amenities, Supermarkets, Canada's Wonderland, Go Train, Maple Community Center, Hwy 400,Vaughan Makenzie Hospital. (id:41954)
Property Details
| MLS® Number | N11984101 |
| Property Type | Single Family |
| Community Name | Maple |
| Parking Space Total | 6 |
Building
| Bathroom Total | 3 |
| Bedrooms Above Ground | 3 |
| Bedrooms Below Ground | 1 |
| Bedrooms Total | 4 |
| Basement Development | Finished |
| Basement Type | N/a (finished) |
| Construction Style Attachment | Detached |
| Cooling Type | Central Air Conditioning |
| Exterior Finish | Brick |
| Flooring Type | Hardwood, Laminate |
| Foundation Type | Concrete |
| Half Bath Total | 1 |
| Heating Fuel | Natural Gas |
| Heating Type | Forced Air |
| Stories Total | 2 |
| Type | House |
| Utility Water | Municipal Water |
Parking
| Garage |
Land
| Acreage | No |
| Sewer | Sanitary Sewer |
| Size Depth | 127 Ft ,11 In |
| Size Frontage | 29 Ft ,6 In |
| Size Irregular | 29.53 X 127.95 Ft |
| Size Total Text | 29.53 X 127.95 Ft |
Rooms
| Level | Type | Length | Width | Dimensions |
|---|---|---|---|---|
| Second Level | Family Room | 4.75 m | 3.56 m | 4.75 m x 3.56 m |
| Second Level | Primary Bedroom | 4.95 m | 4.2 m | 4.95 m x 4.2 m |
| Second Level | Bedroom 2 | 3.12 m | 2.9 m | 3.12 m x 2.9 m |
| Second Level | Bedroom 3 | 3.04 m | 2.9 m | 3.04 m x 2.9 m |
| Basement | Recreational, Games Room | 8.4 m | 6.6 m | 8.4 m x 6.6 m |
| Main Level | Living Room | 3.7 m | 3.43 m | 3.7 m x 3.43 m |
| Main Level | Dining Room | 3.7 m | 3.25 m | 3.7 m x 3.25 m |
| Main Level | Kitchen | 5.3 m | 3.4 m | 5.3 m x 3.4 m |
https://www.realtor.ca/real-estate/27942736/72-sylwood-crescent-vaughan-maple-maple
Interested?
Contact us for more information














































