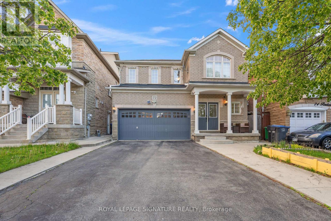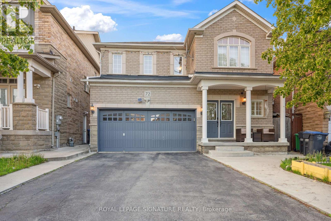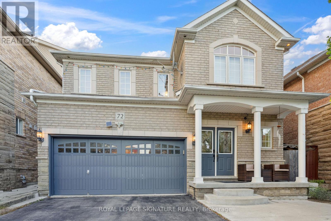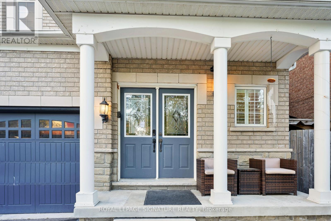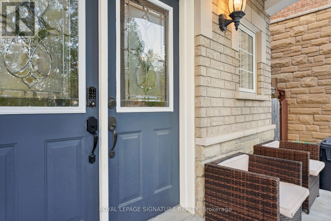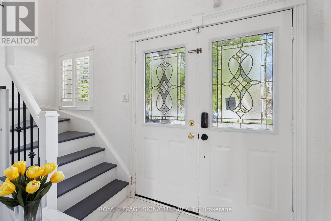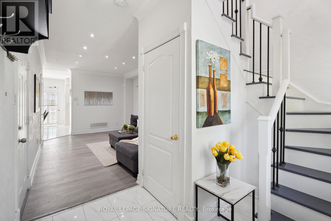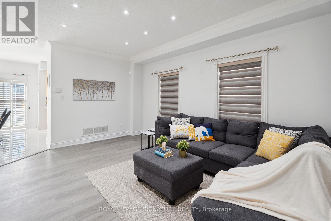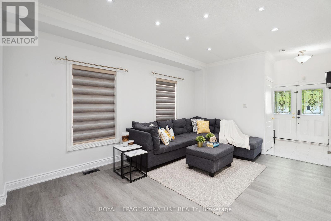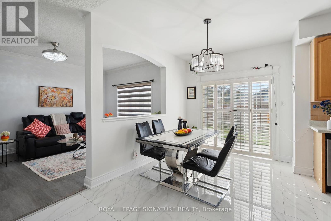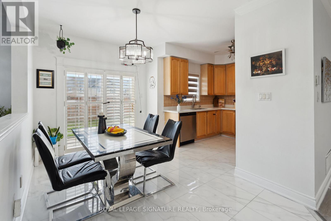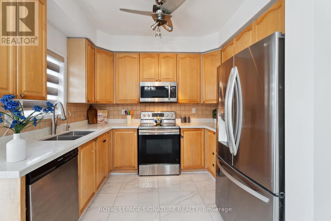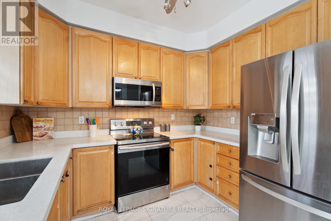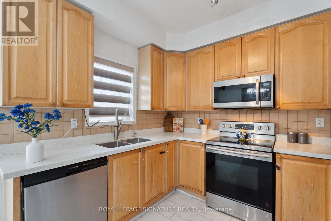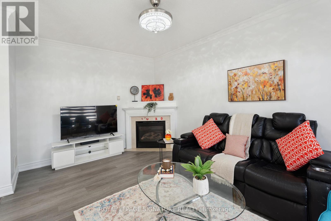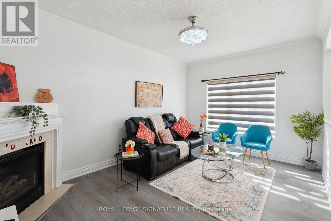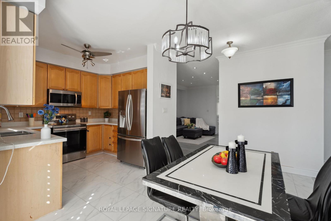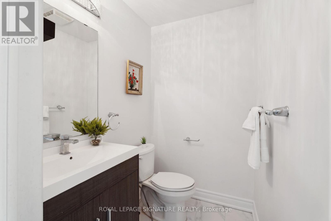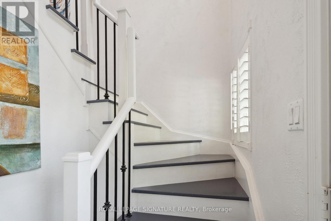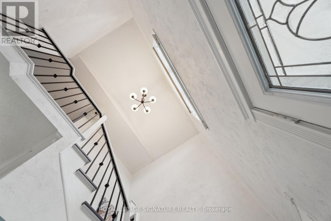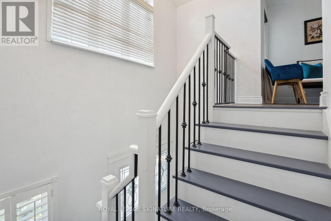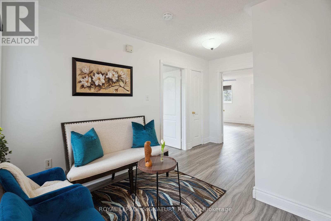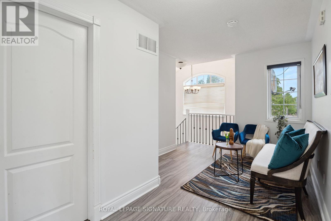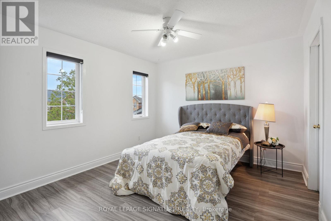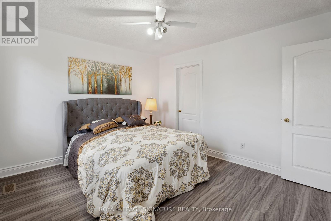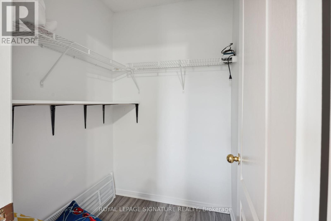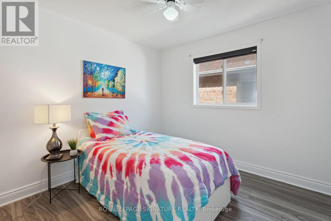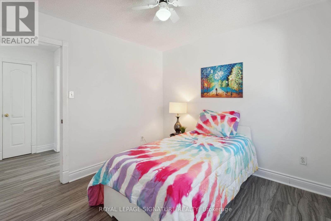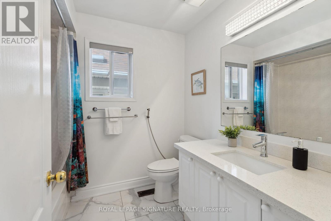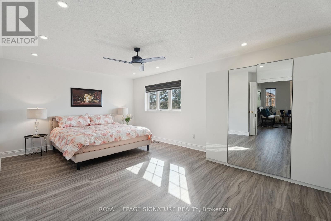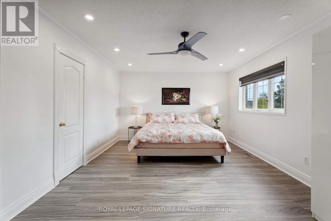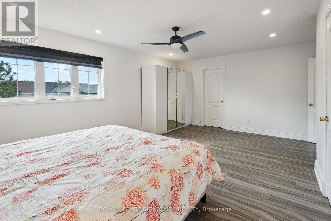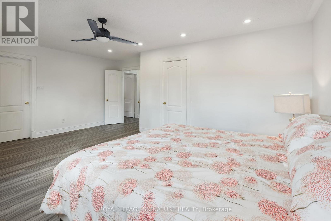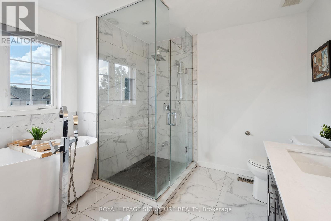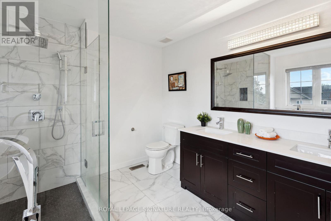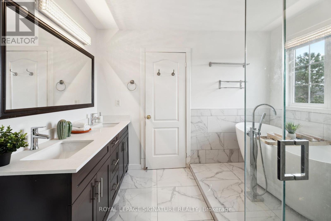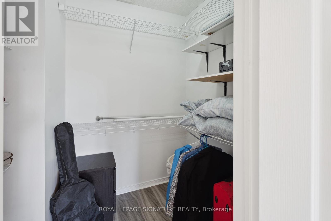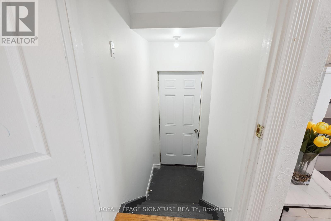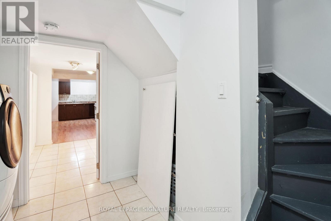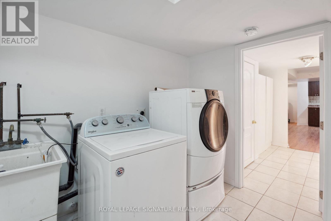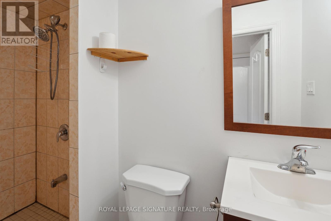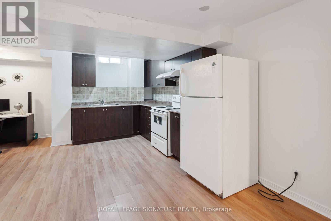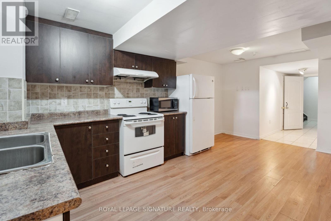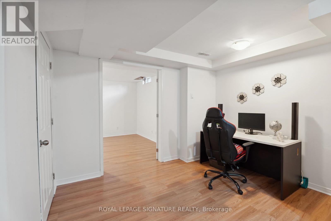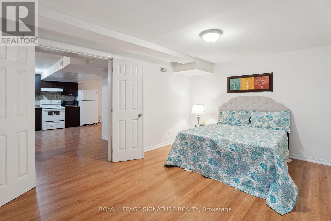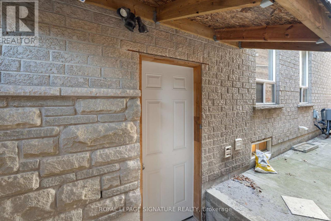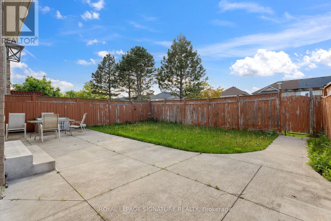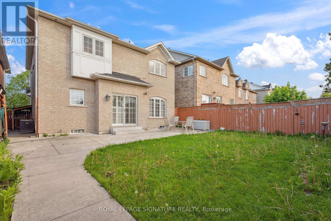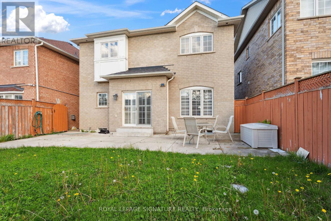4 Bedroom
4 Bathroom
1500 - 2000 sqft
Fireplace
Central Air Conditioning
Forced Air
$899,000
Welcome to 72 Penbdrige Circle, Nestled in a closed, enclaved community separated from the Hustle & Bustle of Brampton, and located in the Most sought-after Fletcher's Meadow Community. This beautiful 2-storey, detached home boasts 3+1 Bedrooms, a striking Cathedral ceiling in the foyer, and an Inviting Office nook/lounge on the 2nd floor. The Elegant front sit-out and double car garage are all set in a serene neighborhood. Recent Upgrades include luxurious vinyl flooring throughout the main and second floor ( 2024) and a beautifully Renovated Primary Washroom (2023). The entire home has been freshly painted with a modern touch (2025) . A Concrete Sideway and Separate Basement Entrance add functionality and potential value. The Main floor features spacious living, dining, and family rooms, elevated by a soaring cathedral ceiling that brings natural light and sophistication. Enjoy effortless access from the backyard to Cassie Campbell Community Centre, trails and parks ( 5-minute walk), and Mount Pleasant GO Station (8-minute drive). With prime location, curb appeal, Close proximity to plazas, schools, Public transits, and all the above-mentioned features, this home presents an unparalleled opportunity for very affordable luxury living. Don't miss out !! (id:41954)
Property Details
|
MLS® Number
|
W12184140 |
|
Property Type
|
Single Family |
|
Community Name
|
Fletcher's Meadow |
|
Amenities Near By
|
Park, Place Of Worship, Public Transit, Schools, Hospital |
|
Features
|
Carpet Free, In-law Suite |
|
Parking Space Total
|
5 |
Building
|
Bathroom Total
|
4 |
|
Bedrooms Above Ground
|
3 |
|
Bedrooms Below Ground
|
1 |
|
Bedrooms Total
|
4 |
|
Age
|
16 To 30 Years |
|
Appliances
|
Garage Door Opener Remote(s), Central Vacuum, Water Heater, Blinds, Dishwasher, Stove, Water Softener, Refrigerator |
|
Basement Features
|
Apartment In Basement, Separate Entrance |
|
Basement Type
|
N/a |
|
Construction Style Attachment
|
Detached |
|
Cooling Type
|
Central Air Conditioning |
|
Exterior Finish
|
Brick |
|
Fireplace Present
|
Yes |
|
Flooring Type
|
Laminate, Ceramic, Hardwood |
|
Half Bath Total
|
1 |
|
Heating Fuel
|
Natural Gas |
|
Heating Type
|
Forced Air |
|
Stories Total
|
2 |
|
Size Interior
|
1500 - 2000 Sqft |
|
Type
|
House |
|
Utility Water
|
Municipal Water |
Parking
Land
|
Acreage
|
No |
|
Fence Type
|
Fenced Yard |
|
Land Amenities
|
Park, Place Of Worship, Public Transit, Schools, Hospital |
|
Sewer
|
Sanitary Sewer |
|
Size Depth
|
94 Ft ,2 In |
|
Size Frontage
|
37 Ft |
|
Size Irregular
|
37 X 94.2 Ft |
|
Size Total Text
|
37 X 94.2 Ft |
Rooms
| Level |
Type |
Length |
Width |
Dimensions |
|
Second Level |
Primary Bedroom |
5.78 m |
4.5 m |
5.78 m x 4.5 m |
|
Second Level |
Bedroom 2 |
3.78 m |
3.34 m |
3.78 m x 3.34 m |
|
Second Level |
Bedroom 3 |
3 m |
3 m |
3 m x 3 m |
|
Second Level |
Office |
1.5 m |
1.5 m |
1.5 m x 1.5 m |
|
Basement |
Bedroom 4 |
3 m |
3.5 m |
3 m x 3.5 m |
|
Basement |
Living Room |
2.5 m |
2.5 m |
2.5 m x 2.5 m |
|
Basement |
Dining Room |
2.8 m |
2.75 m |
2.8 m x 2.75 m |
|
Main Level |
Kitchen |
3.2 m |
2.7 m |
3.2 m x 2.7 m |
|
Main Level |
Eating Area |
4.55 m |
2.74 m |
4.55 m x 2.74 m |
|
Main Level |
Living Room |
5.52 m |
3.52 m |
5.52 m x 3.52 m |
|
Main Level |
Dining Room |
5.52 m |
3.52 m |
5.52 m x 3.52 m |
|
Main Level |
Family Room |
4.74 m |
3.4 m |
4.74 m x 3.4 m |
https://www.realtor.ca/real-estate/28390722/72-penbridge-circle-brampton-fletchers-meadow-fletchers-meadow
