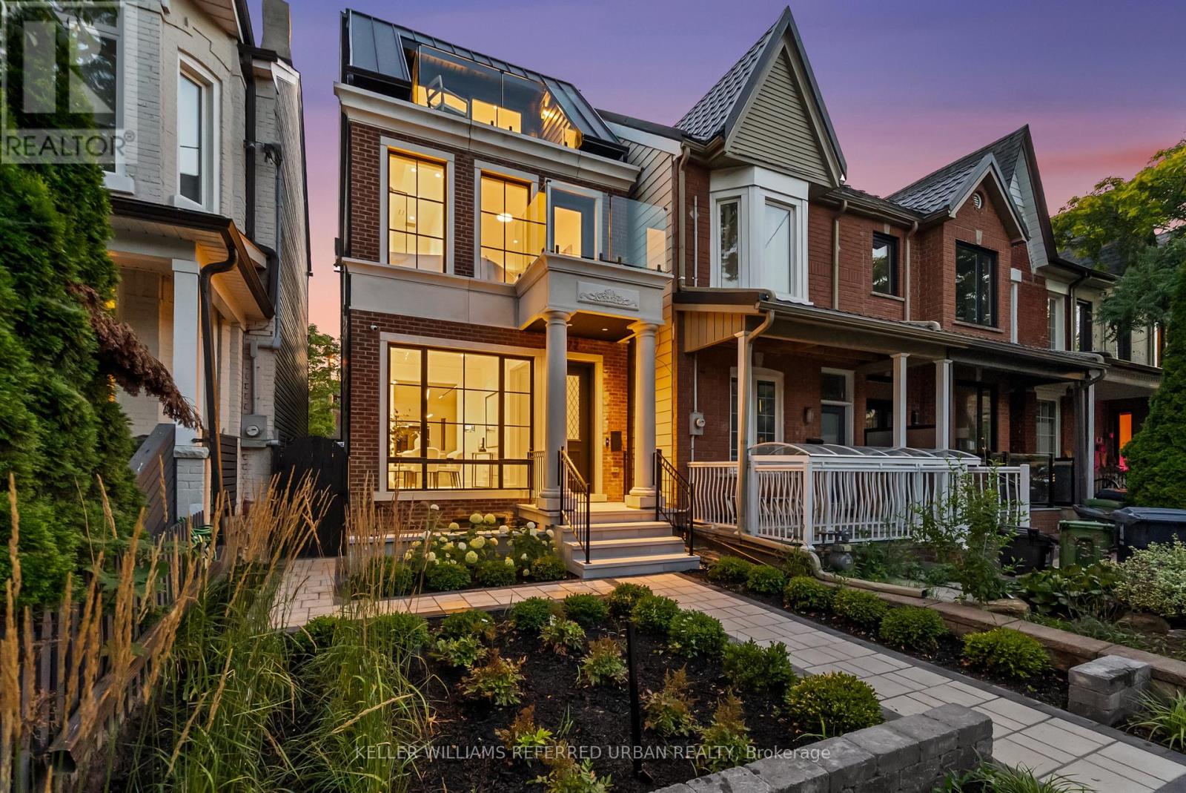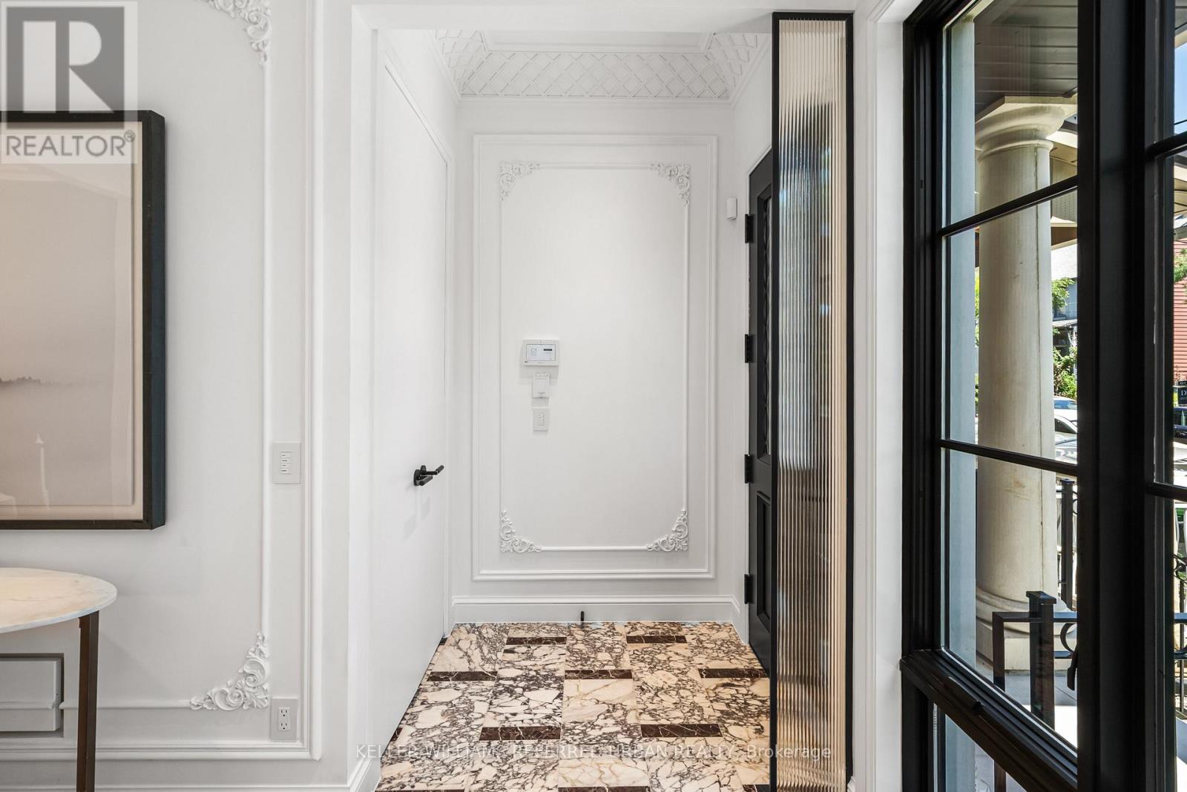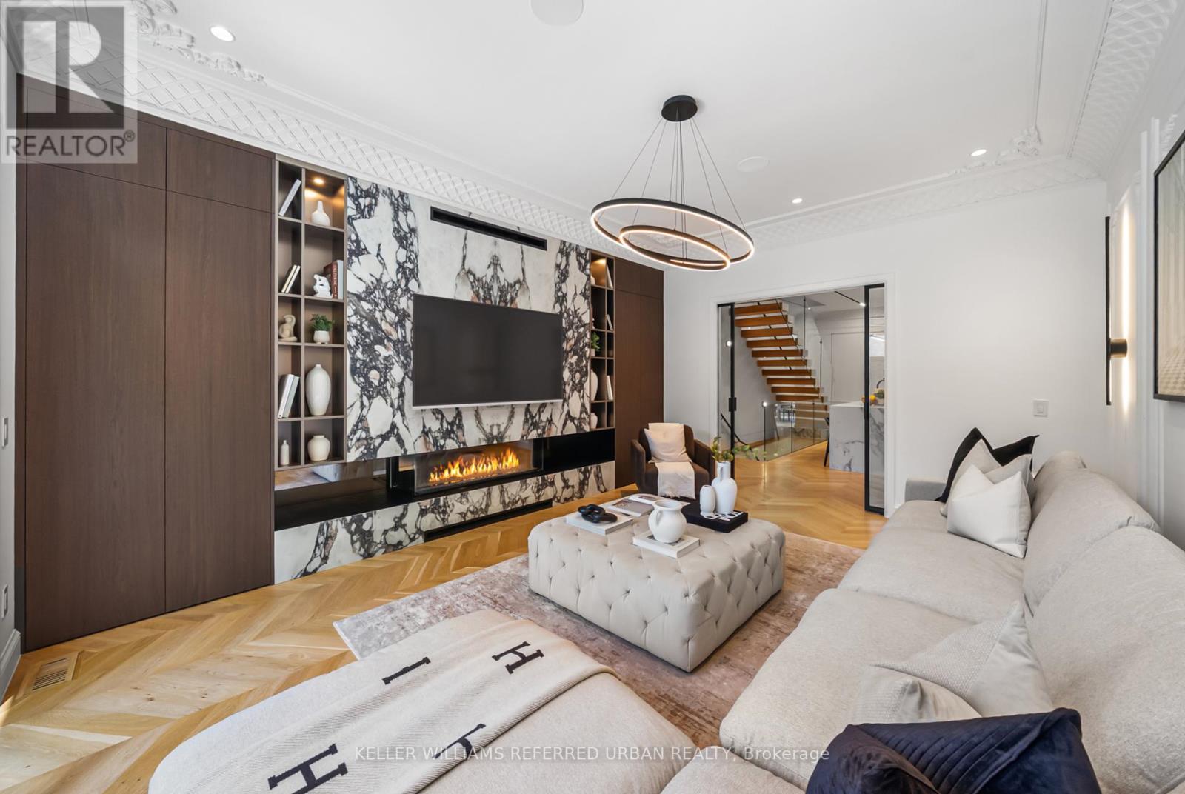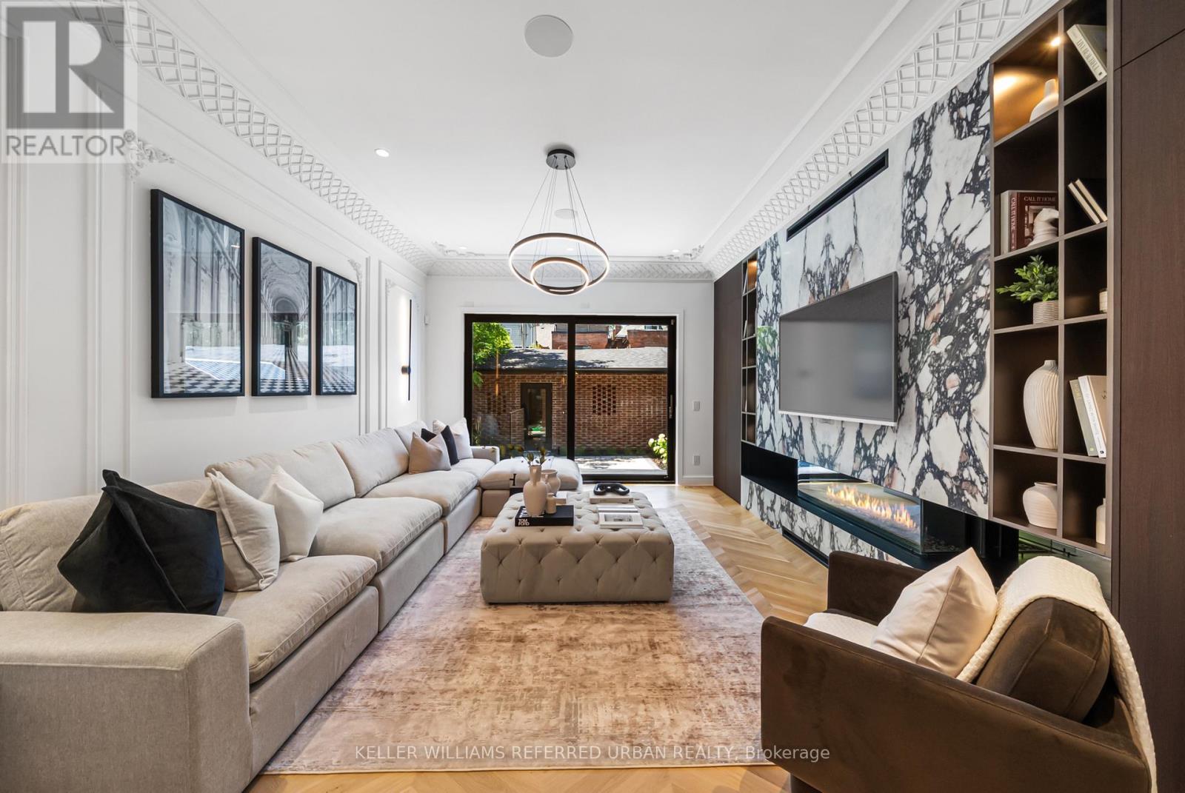5 Bedroom
5 Bathroom
3000 - 3500 sqft
Fireplace
Central Air Conditioning
Forced Air
$4,899,000
72 Montrose Avenue Custom Masterpiece which combines, Luxury, Lifestyle and Location! Welcome to 72 Montrose Avenue, a newly imagined, custom-designed home where no detail has been spared. Inspired by transitional architecture and nestled in the heart of Trinity Bellwoods / Little Italy, this gem offers over 3,500 sq. ft. of finished living space across four luxurious levels. Every inch of this home reflects unparalleled craftsmanship and timeless elegance from the soaring ceilings and intricate scroll-style moldings to the custom marble fireplaces and floating staircases. The main floor offers effortless open-concept living with a grand family room that walks out to the backyard perfect for modern indoor-outdoor living. Upstairs, the third-floor suite is a showstopper, featuring a large open-concept retreat with front and rear terraces that deliver unobstructed views of the city skyline and CN Tower. The fully finished lower level has a gym, family room with gas fireplace, wet bar, extra bedroom, Pet Wash and cedar sauna. Wow this place is loaded to the nine's. Truly a labor of love, this residence is filled with bespoke design, refined finishes, and luxury at every turn. Extras: Please refer to the feature sheet for a complete list of premium finishes and upgrades. Live in the heart of one of Toronto's most sought-after neighbourhoods, where top-tier dining, boutique shopping and the popular Trinity Bellwoods Park, are all just steps from your front door. (id:41954)
Property Details
|
MLS® Number
|
C12312841 |
|
Property Type
|
Single Family |
|
Community Name
|
Trinity-Bellwoods |
|
Amenities Near By
|
Hospital, Park, Place Of Worship, Public Transit |
|
Features
|
Lane, Dry, Carpet Free, Sump Pump, In-law Suite, Sauna |
|
Parking Space Total
|
2 |
Building
|
Bathroom Total
|
5 |
|
Bedrooms Above Ground
|
4 |
|
Bedrooms Below Ground
|
1 |
|
Bedrooms Total
|
5 |
|
Amenities
|
Fireplace(s) |
|
Appliances
|
Garage Door Opener Remote(s), Oven - Built-in, Range, Water Heater - Tankless, Water Meter |
|
Basement Type
|
Full |
|
Construction Style Attachment
|
Detached |
|
Cooling Type
|
Central Air Conditioning |
|
Exterior Finish
|
Brick |
|
Fireplace Present
|
Yes |
|
Flooring Type
|
Hardwood |
|
Foundation Type
|
Brick, Concrete |
|
Half Bath Total
|
1 |
|
Heating Fuel
|
Natural Gas |
|
Heating Type
|
Forced Air |
|
Stories Total
|
3 |
|
Size Interior
|
3000 - 3500 Sqft |
|
Type
|
House |
|
Utility Water
|
Municipal Water |
Parking
Land
|
Acreage
|
No |
|
Fence Type
|
Fully Fenced, Fenced Yard |
|
Land Amenities
|
Hospital, Park, Place Of Worship, Public Transit |
|
Sewer
|
Sanitary Sewer |
|
Size Depth
|
113 Ft |
|
Size Frontage
|
20 Ft |
|
Size Irregular
|
20 X 113 Ft |
|
Size Total Text
|
20 X 113 Ft |
Rooms
| Level |
Type |
Length |
Width |
Dimensions |
|
Second Level |
Bedroom 2 |
4.63 m |
4.69 m |
4.63 m x 4.69 m |
|
Second Level |
Bedroom 3 |
2.99 m |
2.37 m |
2.99 m x 2.37 m |
|
Second Level |
Bedroom 4 |
3.77 m |
2.47 m |
3.77 m x 2.47 m |
|
Third Level |
Primary Bedroom |
3.69 m |
4.69 m |
3.69 m x 4.69 m |
|
Basement |
Bathroom |
2.32 m |
2.09 m |
2.32 m x 2.09 m |
|
Basement |
Recreational, Games Room |
5.25 m |
4.28 m |
5.25 m x 4.28 m |
|
Basement |
Utility Room |
1.91 m |
2.31 m |
1.91 m x 2.31 m |
|
Basement |
Exercise Room |
2.93 m |
4.28 m |
2.93 m x 4.28 m |
|
Basement |
Bedroom 5 |
1.91 m |
2.81 m |
1.91 m x 2.81 m |
|
Main Level |
Family Room |
5.46 m |
4.67 m |
5.46 m x 4.67 m |
|
Main Level |
Dining Room |
3.96 m |
2.81 m |
3.96 m x 2.81 m |
|
Main Level |
Kitchen |
6.88 m |
4.67 m |
6.88 m x 4.67 m |
|
Main Level |
Foyer |
1.59 m |
1.37 m |
1.59 m x 1.37 m |
https://www.realtor.ca/real-estate/28665233/72-montrose-avenue-toronto-trinity-bellwoods-trinity-bellwoods



















































