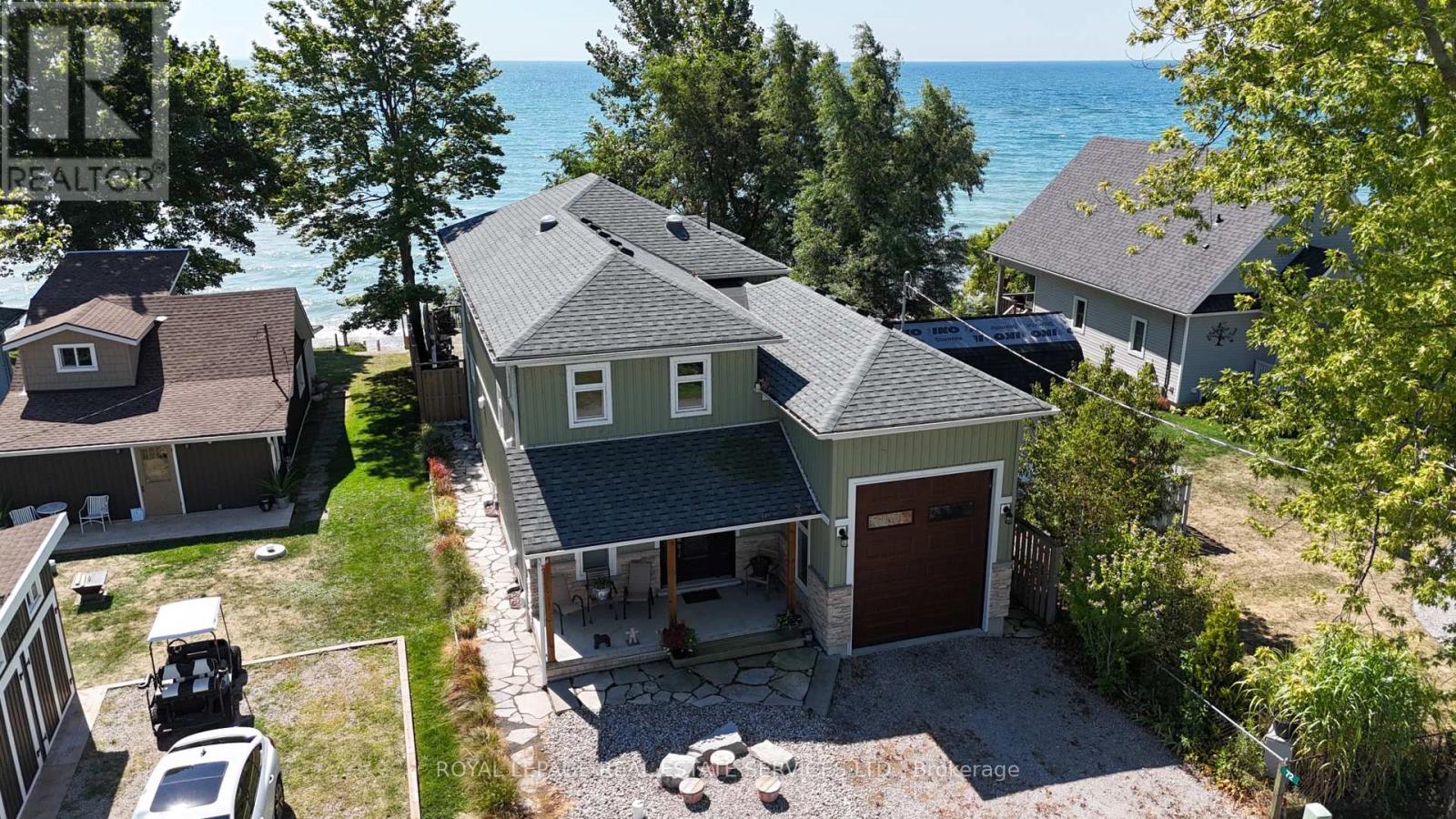3 Bedroom
3 Bathroom
1500 - 2000 sqft
Fireplace
Central Air Conditioning
Forced Air
Waterfront
$895,000
Your Waterfront Dream in Peacock Point!This custom-built lakefront masterpiece, crafted by Struans Building Group, is nestled in the heart of Peacock Point, one of Haldimand Countys most charming waterfront communities. From the moment you enter, youll be captivated by the unobstructed, panoramic views of Lake Erie that set the tone for this truly unique home.Originally a cherished family cottage for 15 years and now a year-round residence, this 3-bedroom, 3-bathroom home sits on a meticulously landscaped lot featuring flagstone walkways, multiple entertaining decks, and a private winding staircase leading directly to the lake.Inside, youll find 9' ceilings, red oak hardwood flooring, and quartz countertops throughout. The chefs kitchen seamlessly flows into the sun-filled living area, anchored by a custom fireplace built with live-edge wood from the owners farm and sandstone from the Niagara Escarpment.The luxurious primary suite offers the ultimate retreat with an infinity-glass balcony overlooking Lake Erie, a see-through fireplace, a bubbler tub, and heated bathroom floors.The oversized garage is a rare find, boasting 16 ft interior height and 24 ft depth, perfect for your RV, boat, or recreational vehicles. A separate back entrance and concrete staircase to the basement add convenience and functionality.Whether youre looking for a peaceful full-time residence or the ultimate lakefront getaway, 72 Lakeside Drive offers the perfect blend of craftsmanship, comfort, and waterfront living.Dont miss the opportunity to own this one-of-a-kind home in Peacock Point! (id:41954)
Property Details
|
MLS® Number
|
X12382279 |
|
Property Type
|
Single Family |
|
Community Name
|
Nanticoke |
|
Easement
|
Unknown, None |
|
Features
|
Carpet Free, Sump Pump |
|
Parking Space Total
|
3 |
|
View Type
|
Lake View, Direct Water View, Unobstructed Water View |
|
Water Front Name
|
Lake Erie |
|
Water Front Type
|
Waterfront |
Building
|
Bathroom Total
|
3 |
|
Bedrooms Above Ground
|
3 |
|
Bedrooms Total
|
3 |
|
Amenities
|
Fireplace(s) |
|
Appliances
|
Garage Door Opener Remote(s), Central Vacuum, Water Heater, Water Treatment, Dishwasher, Dryer, Garage Door Opener, Microwave, Stove, Washer, Window Coverings, Refrigerator |
|
Basement Development
|
Finished |
|
Basement Type
|
N/a (finished) |
|
Construction Style Attachment
|
Detached |
|
Cooling Type
|
Central Air Conditioning |
|
Exterior Finish
|
Vinyl Siding |
|
Fireplace Present
|
Yes |
|
Fireplace Total
|
2 |
|
Foundation Type
|
Concrete, Poured Concrete |
|
Heating Fuel
|
Natural Gas |
|
Heating Type
|
Forced Air |
|
Stories Total
|
2 |
|
Size Interior
|
1500 - 2000 Sqft |
|
Type
|
House |
|
Utility Water
|
Cistern |
Parking
Land
|
Access Type
|
Year-round Access |
|
Acreage
|
No |
|
Sewer
|
Septic System |
|
Size Depth
|
120 Ft |
|
Size Frontage
|
39 Ft ,9 In |
|
Size Irregular
|
39.8 X 120 Ft |
|
Size Total Text
|
39.8 X 120 Ft |
Rooms
| Level |
Type |
Length |
Width |
Dimensions |
|
Second Level |
Primary Bedroom |
5.94 m |
4.42 m |
5.94 m x 4.42 m |
|
Second Level |
Bedroom 2 |
3.3 m |
2.52 m |
3.3 m x 2.52 m |
|
Basement |
Recreational, Games Room |
5.87 m |
4.11 m |
5.87 m x 4.11 m |
|
Basement |
Laundry Room |
2.44 m |
1.96 m |
2.44 m x 1.96 m |
|
Main Level |
Living Room |
4.55 m |
4.34 m |
4.55 m x 4.34 m |
|
Main Level |
Dining Room |
4.22 m |
3.3 m |
4.22 m x 3.3 m |
|
Main Level |
Kitchen |
4.22 m |
3.3 m |
4.22 m x 3.3 m |
|
Main Level |
Bedroom |
3.12 m |
3.05 m |
3.12 m x 3.05 m |
Utilities
https://www.realtor.ca/real-estate/28816604/72-lakeside-drive-haldimand-nanticoke-nanticoke
















































