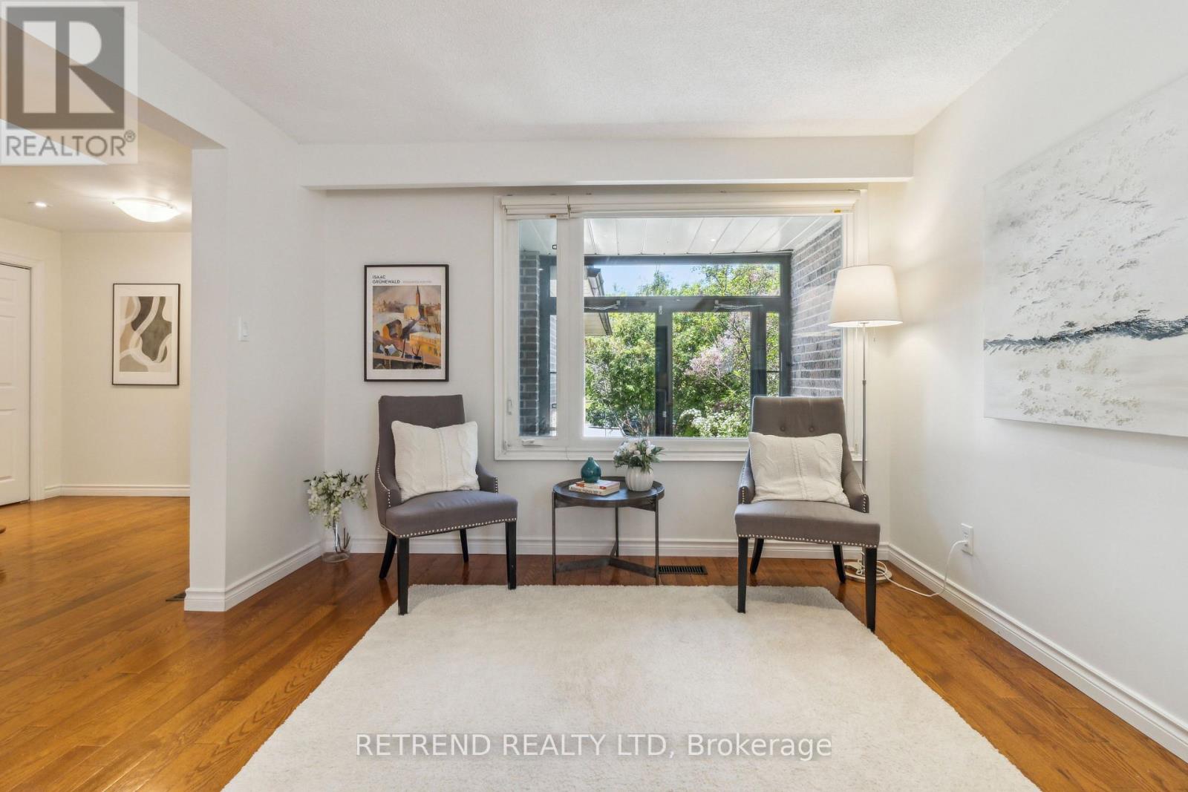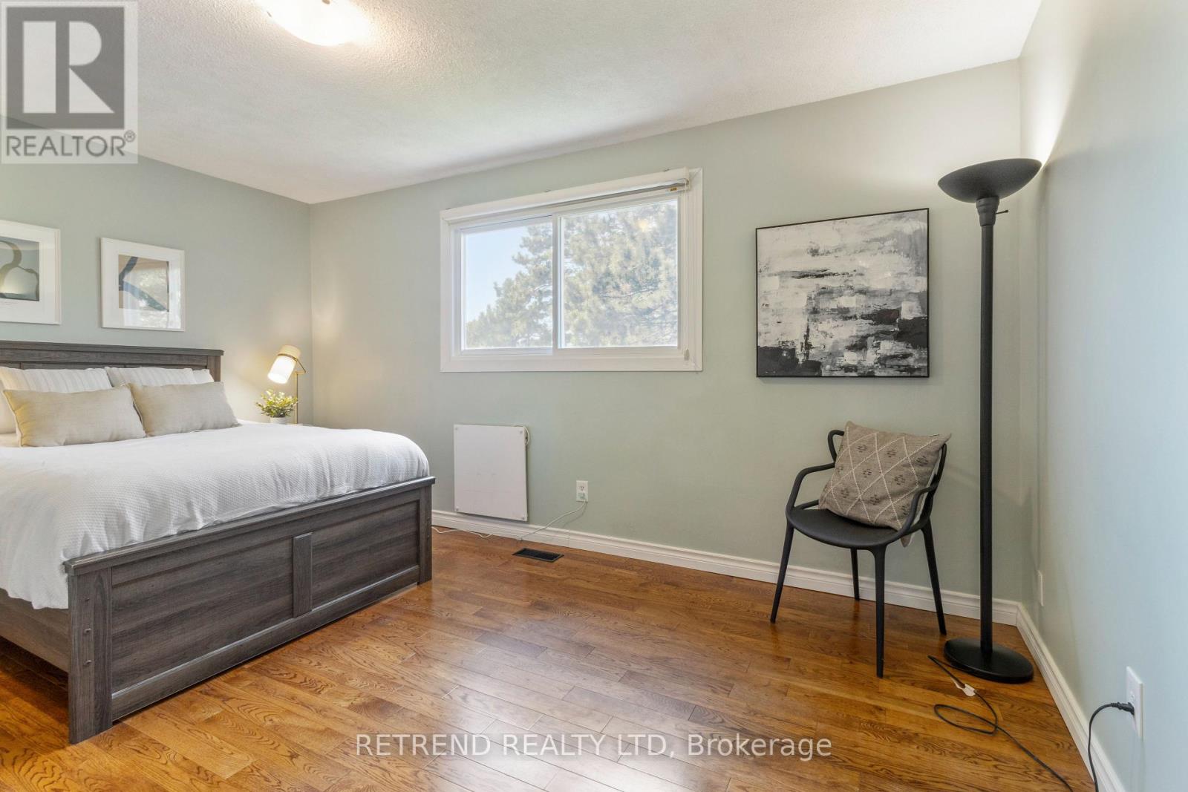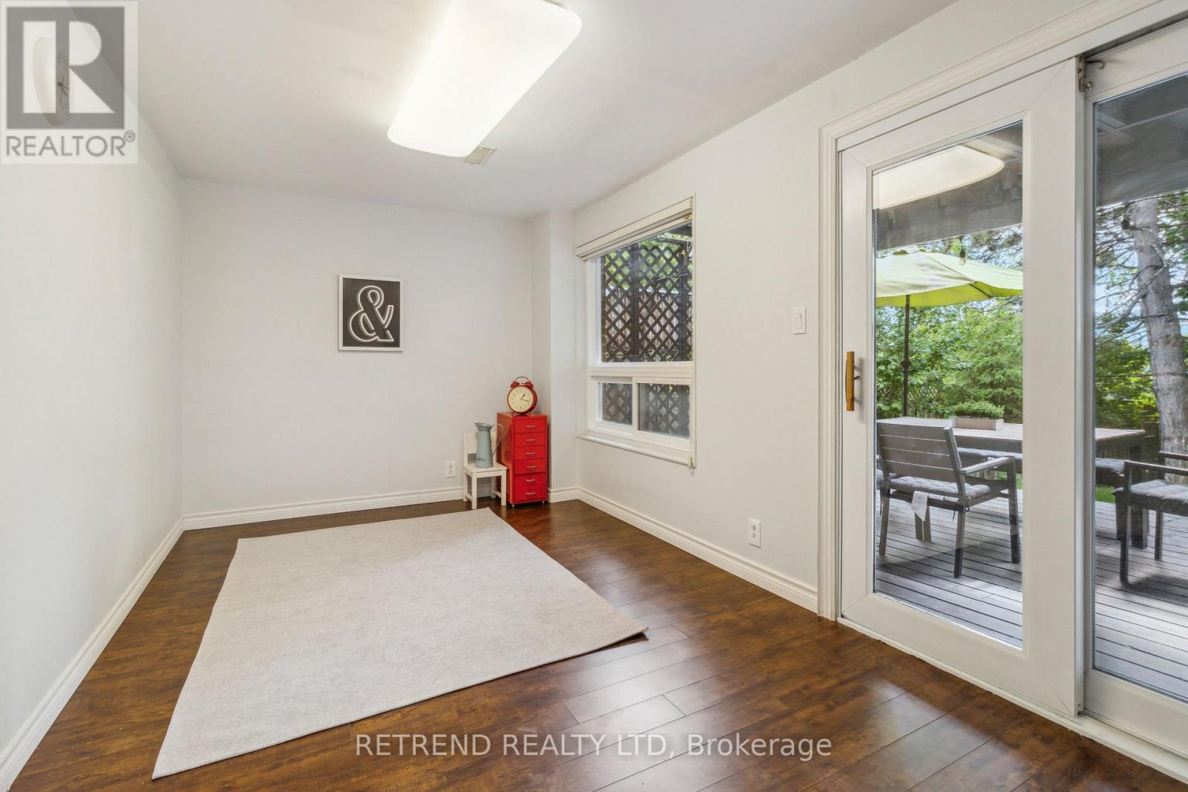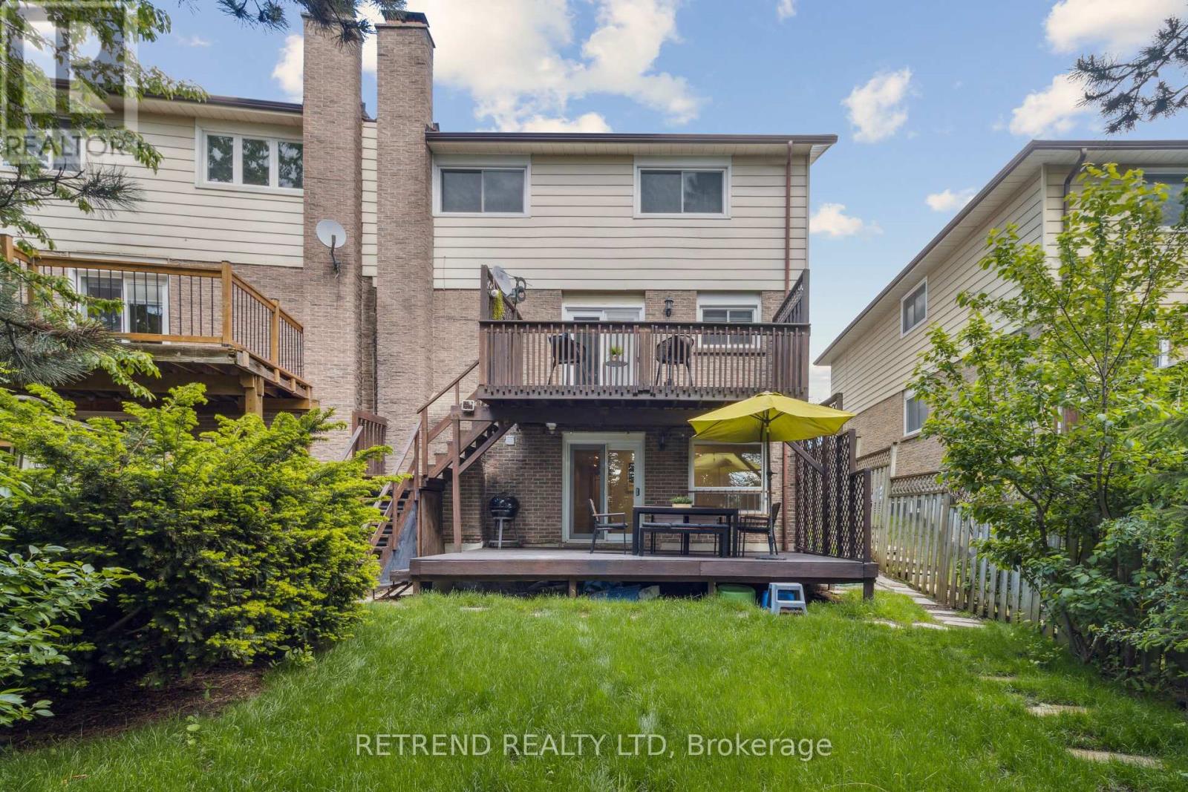6 Bedroom
4 Bathroom
2000 - 2500 sqft
Fireplace
Central Air Conditioning
Forced Air
$1,288,000
Welcome to 72 Holm Crescent, a beautifully upgraded 4+2 bedroom, 4-bath family home in a quiet, sought-after Markham crescent. This move-in-ready property blends space, style, and functionality with hardwood floors throughout the main and second levels, a renovated staircase (2025), fresh professional painting (2025), and recent upgrades including a new furnace and A/C (2024), freshly paved driveway (2024), stained backyard deck (2024), modern refrigerator (2022), modern microwave (2022), premium roof (2019), added basement room (2019), main bathroom renovation with partial wall removal for improved flow and open-concept living on the main floor (2016), new basement bathroom (2016), and renovated kitchen and windows (2012). The walk-out basement offers direct backyard access and flexible living space for inlaws, teens, or a home office. Located minutes from top-rated schools like Thornlea Secondary, St. Robert Catholic High School, and steps to the Thornhill Community Centre with a pool, fitness centre, library, shops, and more, this well-maintained home offers exceptional value in one of Markhams most family-friendly neighborhoods (id:41954)
Property Details
|
MLS® Number
|
N12186380 |
|
Property Type
|
Single Family |
|
Community Name
|
Aileen-Willowbrook |
|
Features
|
Carpet Free |
|
Parking Space Total
|
4 |
Building
|
Bathroom Total
|
4 |
|
Bedrooms Above Ground
|
4 |
|
Bedrooms Below Ground
|
2 |
|
Bedrooms Total
|
6 |
|
Appliances
|
Garage Door Opener Remote(s), Dishwasher, Dryer, Garage Door Opener, Microwave, Hood Fan, Stove, Washer, Window Coverings, Refrigerator |
|
Basement Development
|
Finished |
|
Basement Features
|
Walk Out |
|
Basement Type
|
N/a (finished) |
|
Construction Style Attachment
|
Semi-detached |
|
Cooling Type
|
Central Air Conditioning |
|
Exterior Finish
|
Brick |
|
Fireplace Present
|
Yes |
|
Flooring Type
|
Hardwood, Laminate |
|
Foundation Type
|
Concrete |
|
Half Bath Total
|
1 |
|
Heating Fuel
|
Natural Gas |
|
Heating Type
|
Forced Air |
|
Stories Total
|
2 |
|
Size Interior
|
2000 - 2500 Sqft |
|
Type
|
House |
|
Utility Water
|
Municipal Water |
Parking
Land
|
Acreage
|
No |
|
Sewer
|
Sanitary Sewer |
|
Size Depth
|
150 Ft |
|
Size Frontage
|
40 Ft ,2 In |
|
Size Irregular
|
40.2 X 150 Ft |
|
Size Total Text
|
40.2 X 150 Ft |
Rooms
| Level |
Type |
Length |
Width |
Dimensions |
|
Second Level |
Primary Bedroom |
4.65 m |
3.51 m |
4.65 m x 3.51 m |
|
Second Level |
Bedroom 2 |
4.32 m |
3.35 m |
4.32 m x 3.35 m |
|
Second Level |
Bedroom 3 |
4.6 m |
2.82 m |
4.6 m x 2.82 m |
|
Second Level |
Bedroom 4 |
3.51 m |
3.1 m |
3.51 m x 3.1 m |
|
Basement |
Recreational, Games Room |
4.67 m |
2.57 m |
4.67 m x 2.57 m |
|
Basement |
Bedroom 5 |
4.52 m |
3.25 m |
4.52 m x 3.25 m |
|
Basement |
Bedroom |
3.45 m |
3.18 m |
3.45 m x 3.18 m |
|
Main Level |
Living Room |
4.09 m |
3.45 m |
4.09 m x 3.45 m |
|
Main Level |
Dining Room |
3.45 m |
2.84 m |
3.45 m x 2.84 m |
|
Main Level |
Family Room |
6.05 m |
3.1 m |
6.05 m x 3.1 m |
|
Main Level |
Kitchen |
3.43 m |
2.69 m |
3.43 m x 2.69 m |
https://www.realtor.ca/real-estate/28395701/72-holm-crescent-markham-aileen-willowbrook-aileen-willowbrook


















































