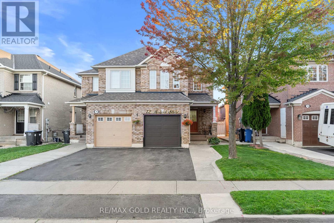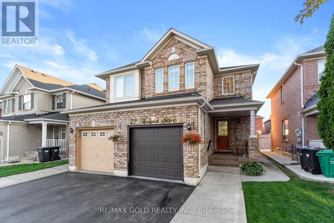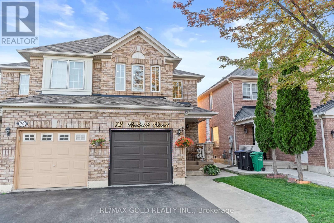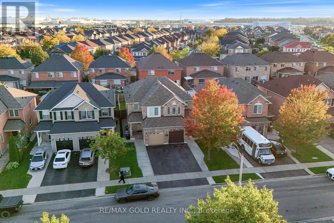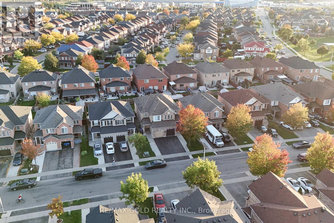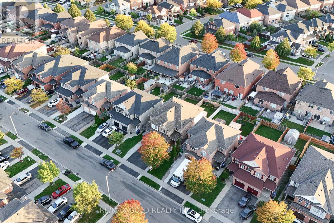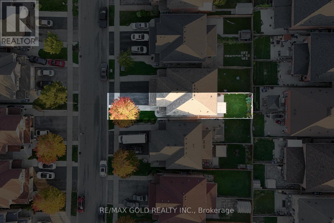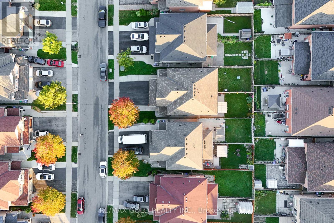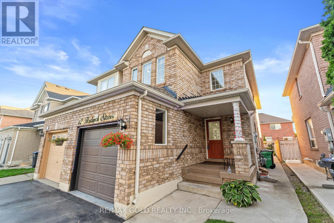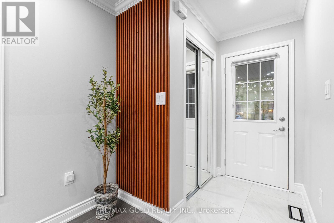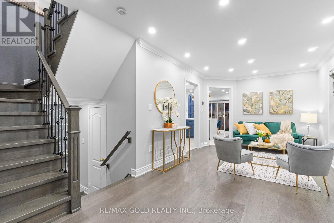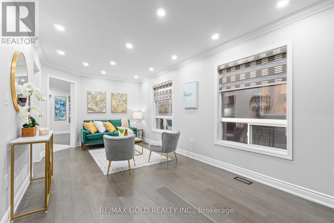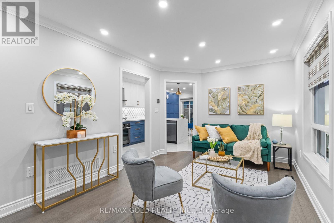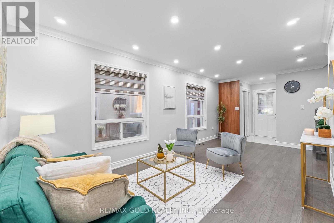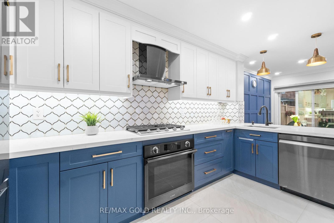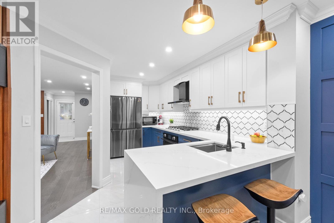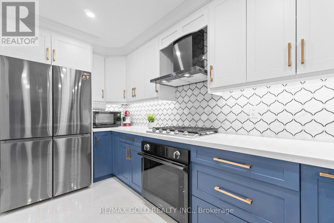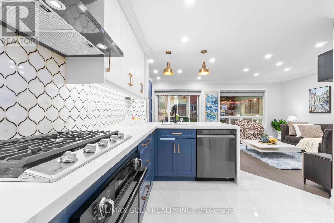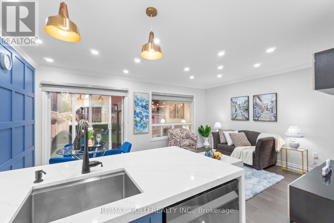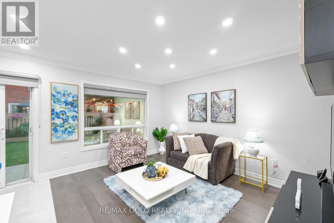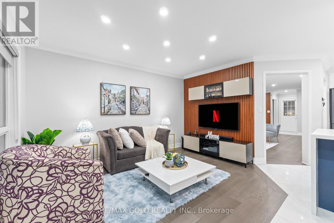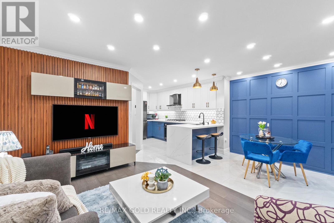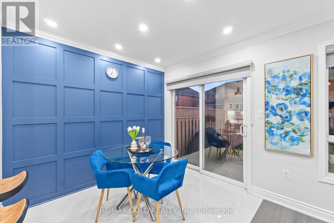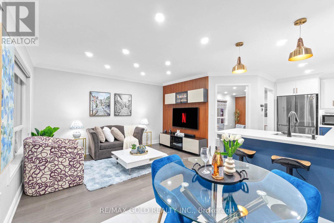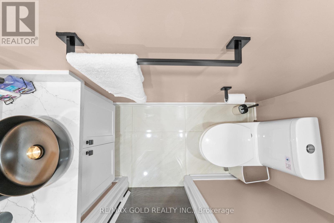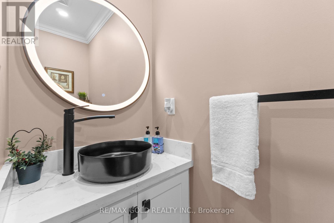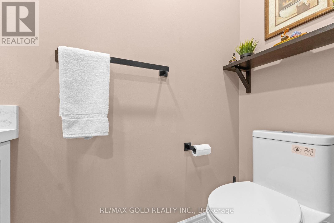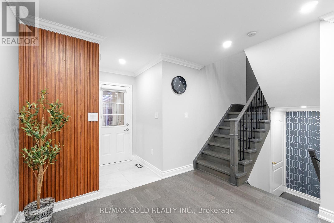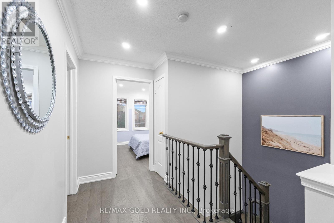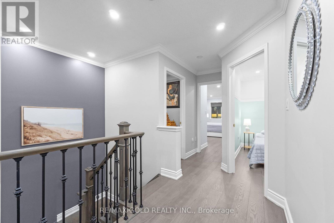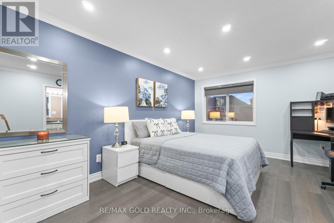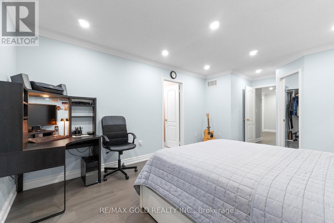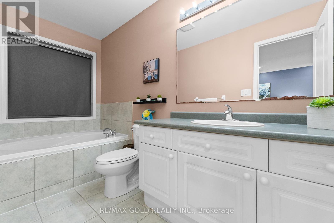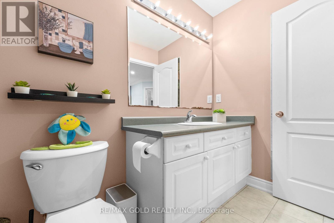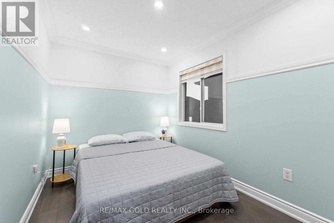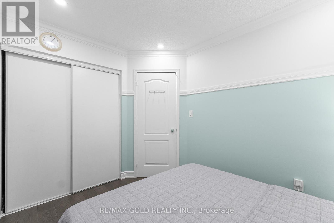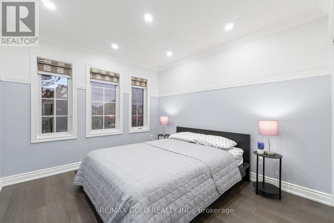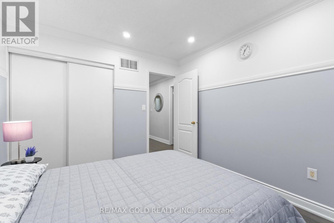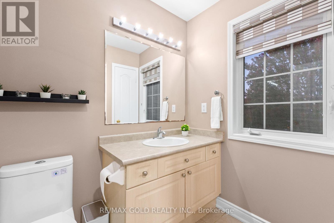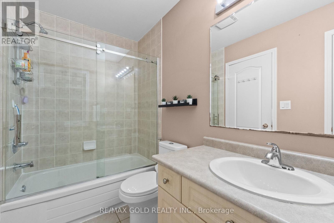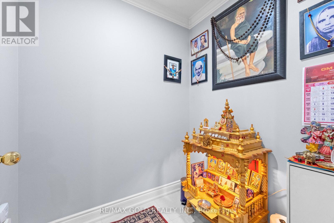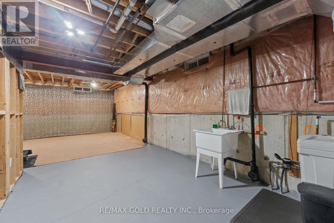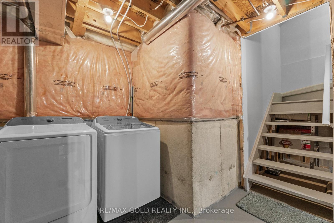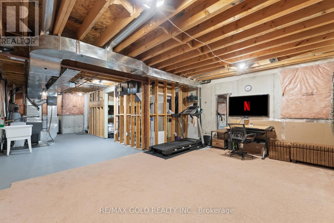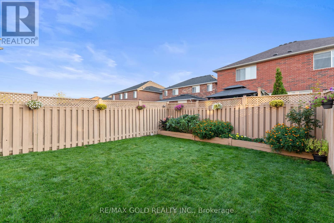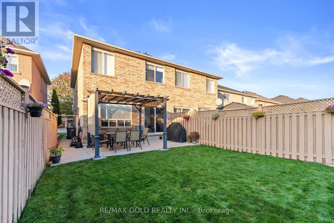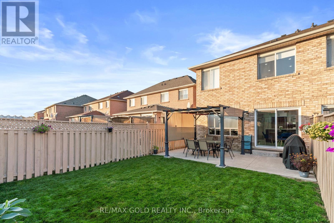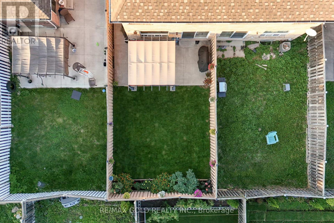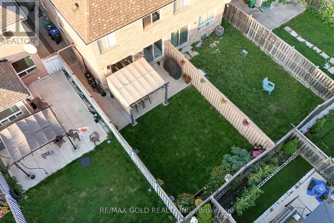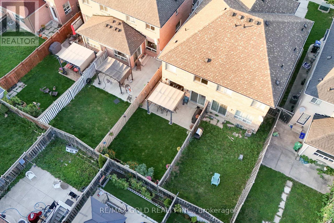3 Bedroom
3 Bathroom
1100 - 1500 sqft
Central Air Conditioning
Forced Air
$699,000
Absolutely Stunning Semi-Detached Home in a Highly Sought-After Neighbourhood! This beautifully upgraded 3-Bedroom, 3-Washroom Home offers the perfect combination of modern style and comfort. Featuring Porcelain Tiles on the Main Floor, Hardwood on Second, and Oak Stairs with Iron Pickets this home is completely carpet-free! Renovated in 2023, it showcases smooth ceilings, fresh paint, crown moulding, zebra blinds, and pot lights on both levels for a bright, elegant touch. The chef-inspired kitchen boasts soft-close cabinets, Quartz Waterfall Countertops, Marble Backsplash, and New Samsung Stainless Steel Appliances.The family room features a custom media wall with quartz countertop and designer paneling, creating a perfect entertainment space. Upstairs includes 2 full washrooms, including a spa-like ensuite, and spacious bedrooms with plenty of natural light. Step out to your oversized backyard retreat with concrete patio and gazebo ideal for gatherings and summer nights!Additional highlights include a new roof (2019) with 10-year parts & labour warranty. A move-in ready showpiece that truly reflects pride of ownership! (id:41954)
Property Details
|
MLS® Number
|
W12448967 |
|
Property Type
|
Single Family |
|
Community Name
|
Gore Industrial North |
|
Equipment Type
|
Water Heater |
|
Features
|
Carpet Free |
|
Parking Space Total
|
3 |
|
Rental Equipment Type
|
Water Heater |
Building
|
Bathroom Total
|
3 |
|
Bedrooms Above Ground
|
3 |
|
Bedrooms Total
|
3 |
|
Appliances
|
Dishwasher, Dryer, Oven, Stove, Washer, Refrigerator |
|
Basement Type
|
Full |
|
Construction Style Attachment
|
Semi-detached |
|
Cooling Type
|
Central Air Conditioning |
|
Exterior Finish
|
Brick |
|
Flooring Type
|
Hardwood, Porcelain Tile |
|
Foundation Type
|
Concrete |
|
Half Bath Total
|
1 |
|
Heating Fuel
|
Natural Gas |
|
Heating Type
|
Forced Air |
|
Stories Total
|
2 |
|
Size Interior
|
1100 - 1500 Sqft |
|
Type
|
House |
|
Utility Water
|
Municipal Water |
Parking
Land
|
Acreage
|
No |
|
Sewer
|
Sanitary Sewer |
|
Size Depth
|
109 Ft ,10 In |
|
Size Frontage
|
22 Ft ,7 In |
|
Size Irregular
|
22.6 X 109.9 Ft |
|
Size Total Text
|
22.6 X 109.9 Ft |
Rooms
| Level |
Type |
Length |
Width |
Dimensions |
|
Second Level |
Primary Bedroom |
3.36 m |
4.55 m |
3.36 m x 4.55 m |
|
Second Level |
Bedroom 2 |
3.3 m |
3.33 m |
3.3 m x 3.33 m |
|
Second Level |
Bedroom 3 |
2.42 m |
3.33 m |
2.42 m x 3.33 m |
|
Main Level |
Living Room |
3.3 m |
6.06 m |
3.3 m x 6.06 m |
|
Main Level |
Dining Room |
3.3 m |
6.06 m |
3.3 m x 6.06 m |
|
Main Level |
Kitchen |
2.06 m |
4.42 m |
2.06 m x 4.42 m |
|
Main Level |
Eating Area |
2.18 m |
3.37 m |
2.18 m x 3.37 m |
|
Main Level |
Family Room |
3.3 m |
3.39 m |
3.3 m x 3.39 m |
https://www.realtor.ca/real-estate/28960588/72-herdwick-street-brampton-gore-industrial-north-gore-industrial-north
