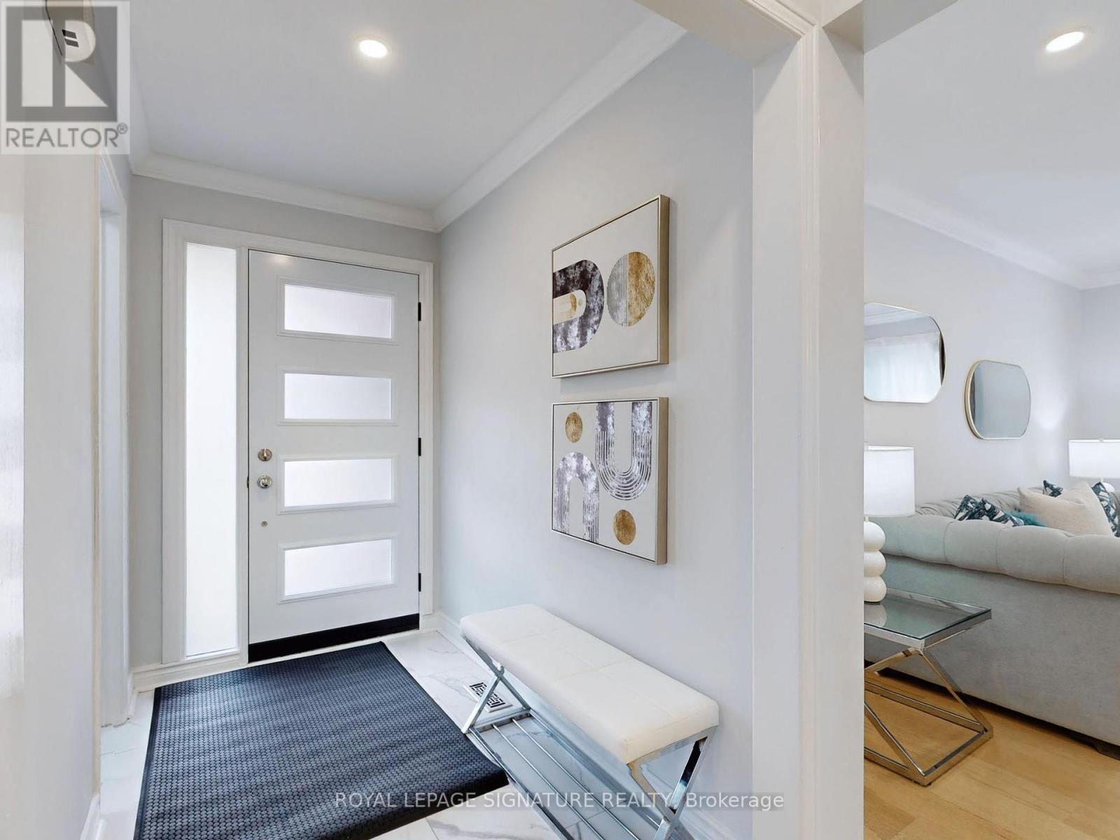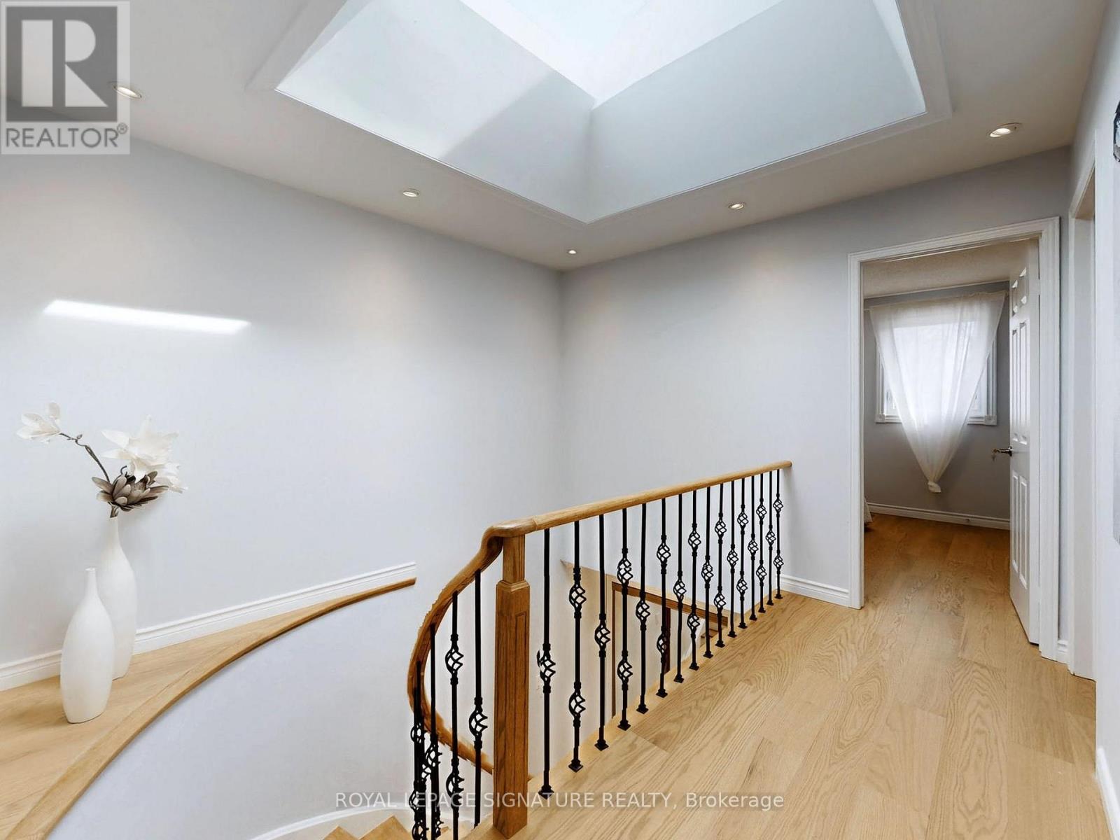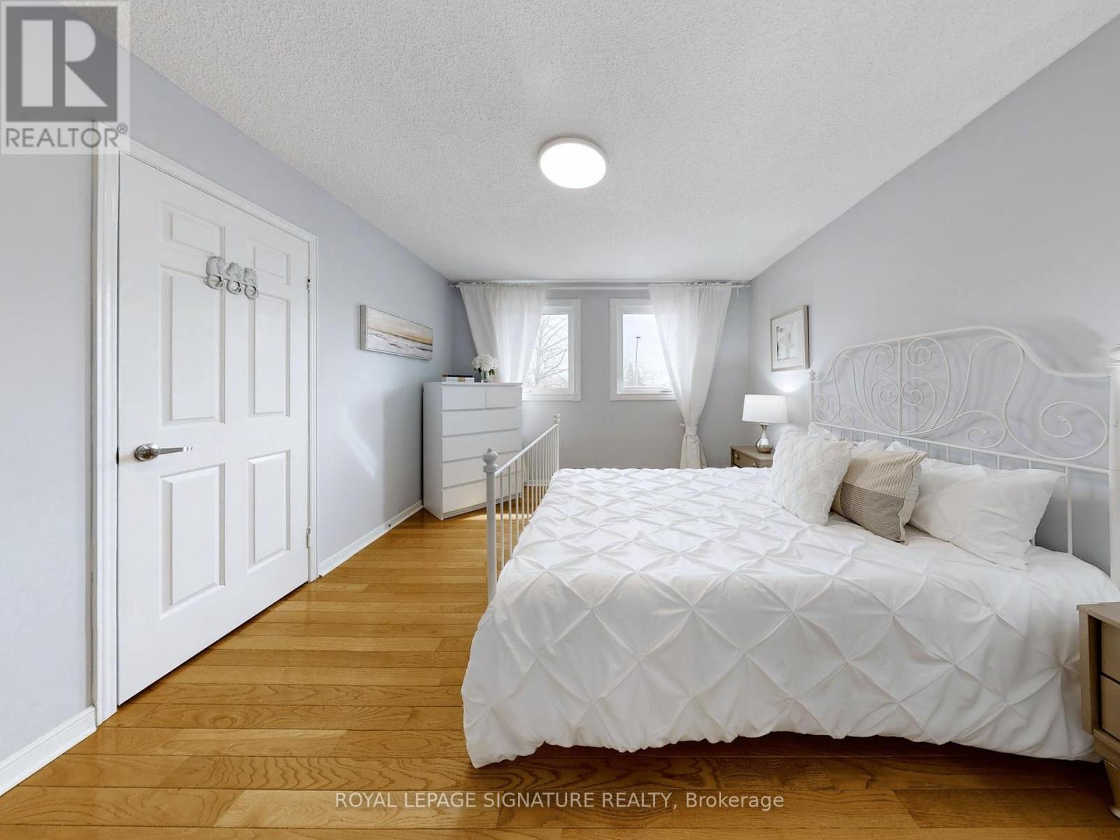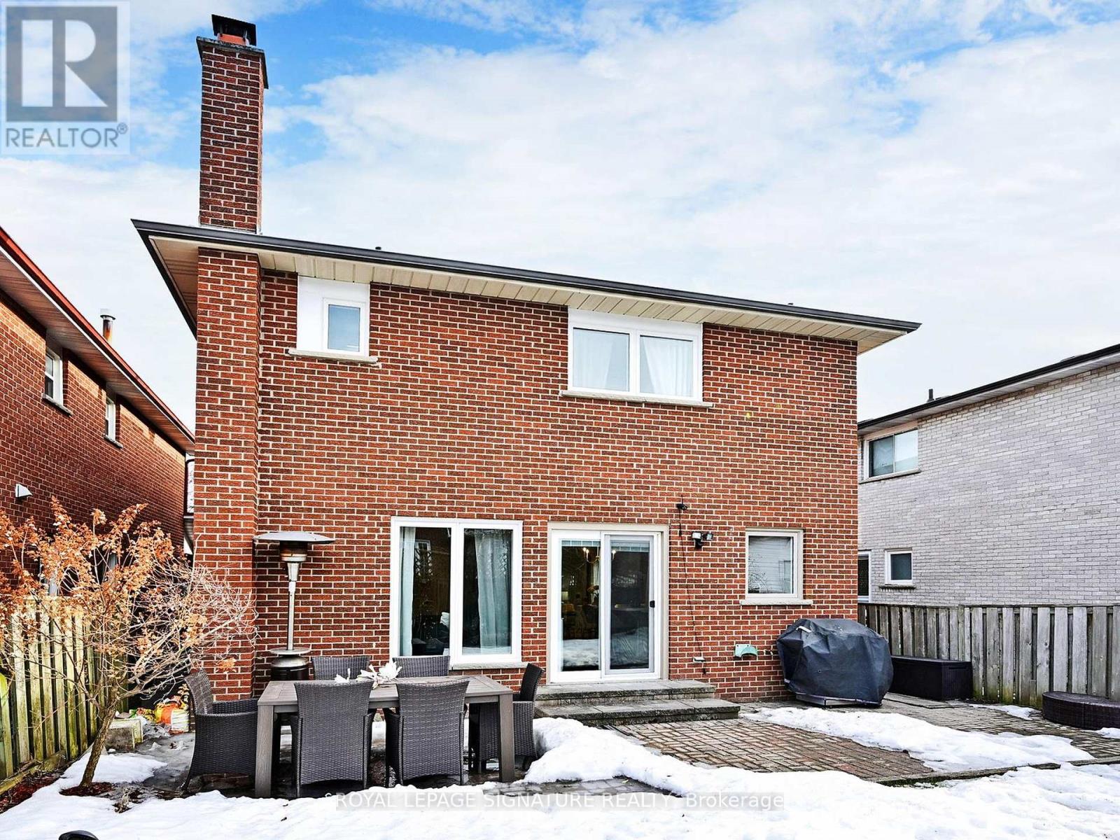72 Graham Crescent Markham (Raymerville), Ontario L3P 4M1
$1,338,800
Stunningly Renovated 4+1 Bedroom, 4 Bathroom Detached Home in the Highly Sought-After Markham Raymerville Location This beautifully upgraded home features a modern kitchen with quartz countertops, a stylish backsplash, and an island with a breakfast area that opens to the backyard. The kitchen also boasts sleek, contemporary cabinetry, an upgraded cooktop & stainless steel appliances including a double-door fridge. Enjoy the benefits of new above-ground windows and a brand-new main door.The entire home has been thoughtfully renovated, including hardwood flooring throughout and completely updated bathrooms & the upgraded sunroof...Fully finished basement offers a spacious entertainment area and additional living space, featuring an extra bedroom and a 3-piece bathroom. This versatile space is perfect for family gatherings, guests, or flexible use.Additional highlights include an abundance of pot lights, all-new light fixtures, and fresh paint throughout making this home truly move-in ready.Conveniently located just steps from Markville Mall, restaurants, shops, public transit, andthe GO train station. Top-ranked Markville Secondary School and other nearby schools are easily accessible, as well as several parks for outdoor enjoyment. With quick access to Highway 7 and 407, commuting is a breeze.Don't miss out on this incredible opportunity! ** This is a linked property.** (id:41954)
Open House
This property has open houses!
2:00 pm
Ends at:4:00 pm
2:00 pm
Ends at:4:00 pm
Property Details
| MLS® Number | N12197922 |
| Property Type | Single Family |
| Community Name | Raymerville |
| Amenities Near By | Park, Schools, Public Transit |
| Parking Space Total | 4 |
Building
| Bathroom Total | 4 |
| Bedrooms Above Ground | 4 |
| Bedrooms Below Ground | 1 |
| Bedrooms Total | 5 |
| Amenities | Fireplace(s) |
| Appliances | Garage Door Opener Remote(s), Cooktop, Dishwasher, Dryer, Water Heater, Stove, Window Coverings, Refrigerator |
| Basement Development | Finished |
| Basement Type | N/a (finished) |
| Construction Status | Insulation Upgraded |
| Construction Style Attachment | Detached |
| Cooling Type | Central Air Conditioning |
| Exterior Finish | Brick |
| Fireplace Present | Yes |
| Flooring Type | Hardwood, Laminate, Porcelain Tile |
| Foundation Type | Unknown |
| Half Bath Total | 1 |
| Heating Fuel | Natural Gas |
| Heating Type | Forced Air |
| Stories Total | 2 |
| Size Interior | 1500 - 2000 Sqft |
| Type | House |
| Utility Water | Municipal Water |
Parking
| Attached Garage | |
| Garage |
Land
| Acreage | No |
| Fence Type | Fenced Yard |
| Land Amenities | Park, Schools, Public Transit |
| Sewer | Sanitary Sewer |
| Size Depth | 108 Ft ,3 In |
| Size Frontage | 35 Ft |
| Size Irregular | 35 X 108.3 Ft |
| Size Total Text | 35 X 108.3 Ft |
Rooms
| Level | Type | Length | Width | Dimensions |
|---|---|---|---|---|
| Second Level | Primary Bedroom | 4.72 m | 4.22 m | 4.72 m x 4.22 m |
| Second Level | Bedroom 2 | 4.37 m | 4.19 m | 4.37 m x 4.19 m |
| Second Level | Bedroom 3 | 4.37 m | 2.77 m | 4.37 m x 2.77 m |
| Second Level | Bedroom 4 | 3.4 m | 3.05 m | 3.4 m x 3.05 m |
| Basement | Laundry Room | 3.51 m | 4.57 m | 3.51 m x 4.57 m |
| Basement | Recreational, Games Room | 4.01 m | 6.22 m | 4.01 m x 6.22 m |
| Basement | Bedroom 5 | 4.01 m | 3.1 m | 4.01 m x 3.1 m |
| Main Level | Living Room | 4.72 m | 3.3 m | 4.72 m x 3.3 m |
| Main Level | Dining Room | 4.32 m | 3.25 m | 4.32 m x 3.25 m |
| Main Level | Kitchen | 4.32 m | 3.05 m | 4.32 m x 3.05 m |
| Main Level | Family Room | 3.35 m | 4.57 m | 3.35 m x 4.57 m |
https://www.realtor.ca/real-estate/28420370/72-graham-crescent-markham-raymerville-raymerville
Interested?
Contact us for more information

















































