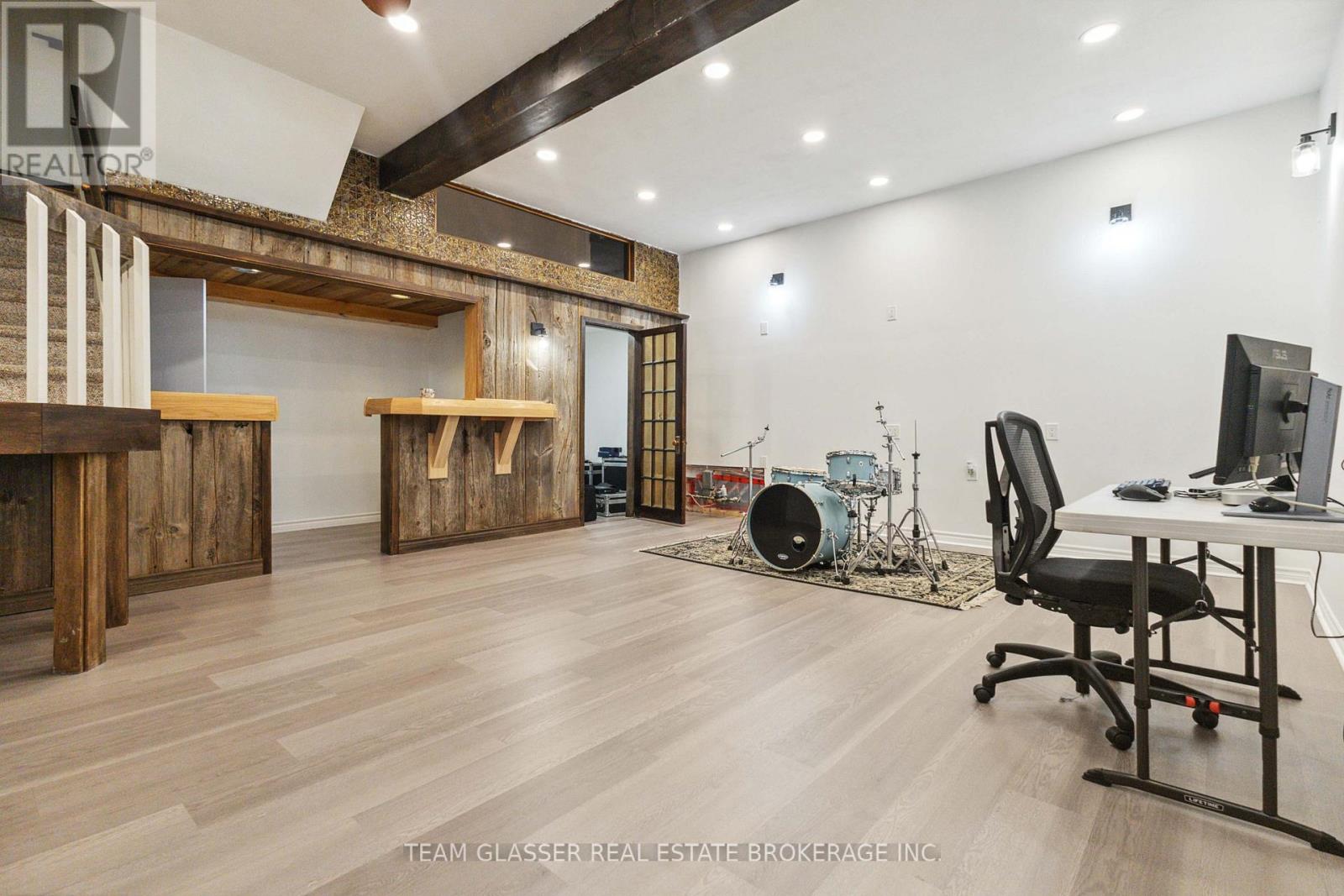72 Camden Road London, Ontario N5X 2K1
$829,000
Welcome to this stunning family home in the highly sought-after Stoneybrook neighborhood in North London! This charming, family-oriented community offers the perfect setting, with highly rated schools such as Stoneybrook, St. Kateri, and AB Lucas all within walking distance. Nestled on a generous lot with exceptional curb appeal, this 4 bedroom side-split home features an enchanting backyard with a new hot tub that is sure to impress. Inside, the spacious and cozy living room welcomes you with its warm ambiance and large windows, filling the room with an abundance of natural light. It's an ideal space to relax or entertain guests. Adjacent to the living room, the formal dining area provides an elegant setting for both intimate dinners and larger gatherings.The kitchen is a true standout, offering ample cabinet space and modern appliances, making it perfect for preparing meals and enjoying time with family and friends. The bonus family room adds even more living space, while the lower level provides a versatile recreation room with new flooring, a bar with a rough-in for a sink, and endless possibilities for customization.This home also features an oversized double-car garage, providing plenty of space for vehicles and storage, and the home has been freshly painted throughout for a modern and clean look. The backyard is a true highlight, complete with a hot tub for relaxing and a large yard offering plenty of space for outdoor play and activities. Located just steps from picturesque Stoneycreek Trails and Hastings Park, which offers tennis and pickleball courts, this home is also minutes away from Masonville Mall for great shopping, dining, and entertainment. For added convenience, Western University and University Hospital (LHSC) are just a short drive away. Don't miss your chance to own this exceptional home in one of North London's most desirable neighborhoods. (id:41954)
Open House
This property has open houses!
2:00 pm
Ends at:4:00 pm
2:00 pm
Ends at:4:00 pm
Property Details
| MLS® Number | X11919711 |
| Property Type | Single Family |
| Community Name | North G |
| Amenities Near By | Schools, Place Of Worship |
| Parking Space Total | 4 |
| Structure | Patio(s) |
Building
| Bathroom Total | 3 |
| Bedrooms Above Ground | 4 |
| Bedrooms Total | 4 |
| Amenities | Fireplace(s) |
| Appliances | Hot Tub, Water Heater, Central Vacuum, Dishwasher, Dryer, Refrigerator, Stove, Washer |
| Basement Development | Partially Finished |
| Basement Type | Full (partially Finished) |
| Construction Style Attachment | Detached |
| Cooling Type | Central Air Conditioning |
| Exterior Finish | Aluminum Siding, Brick |
| Fireplace Present | Yes |
| Fireplace Total | 2 |
| Foundation Type | Poured Concrete |
| Half Bath Total | 1 |
| Heating Fuel | Natural Gas |
| Heating Type | Forced Air |
| Stories Total | 2 |
| Type | House |
| Utility Water | Municipal Water |
Parking
| Attached Garage |
Land
| Acreage | No |
| Fence Type | Fenced Yard |
| Land Amenities | Schools, Place Of Worship |
| Sewer | Sanitary Sewer |
| Size Depth | 115 Ft |
| Size Frontage | 70 Ft ,8 In |
| Size Irregular | 70.69 X 115.04 Ft |
| Size Total Text | 70.69 X 115.04 Ft |
| Zoning Description | R1-8 |
Rooms
| Level | Type | Length | Width | Dimensions |
|---|---|---|---|---|
| Second Level | Bathroom | 1.54 m | 2.33 m | 1.54 m x 2.33 m |
| Second Level | Bedroom | 2.76 m | 4.08 m | 2.76 m x 4.08 m |
| Second Level | Bedroom 2 | 5.66 m | 4.16 m | 5.66 m x 4.16 m |
| Second Level | Bedroom 3 | 2.76 m | 2.93 m | 2.76 m x 2.93 m |
| Second Level | Primary Bedroom | 4.54 m | 3.69 m | 4.54 m x 3.69 m |
| Second Level | Bathroom | 2.23 m | 2.19 m | 2.23 m x 2.19 m |
| Main Level | Living Room | 5.39 m | 4.06 m | 5.39 m x 4.06 m |
| Main Level | Dining Room | 3.26 m | 2.82 m | 3.26 m x 2.82 m |
| Main Level | Kitchen | 4.51 m | 2.93 m | 4.51 m x 2.93 m |
| Main Level | Family Room | 6.32 m | 3.71 m | 6.32 m x 3.71 m |
| Main Level | Foyer | 1.89 m | 4.91 m | 1.89 m x 4.91 m |
https://www.realtor.ca/real-estate/27793564/72-camden-road-london-north-g
Interested?
Contact us for more information









































