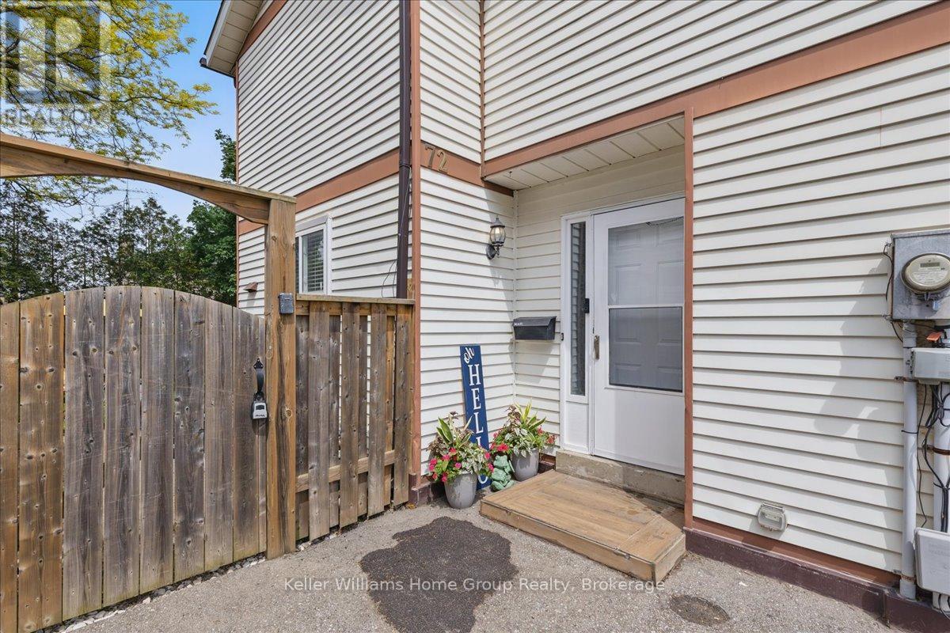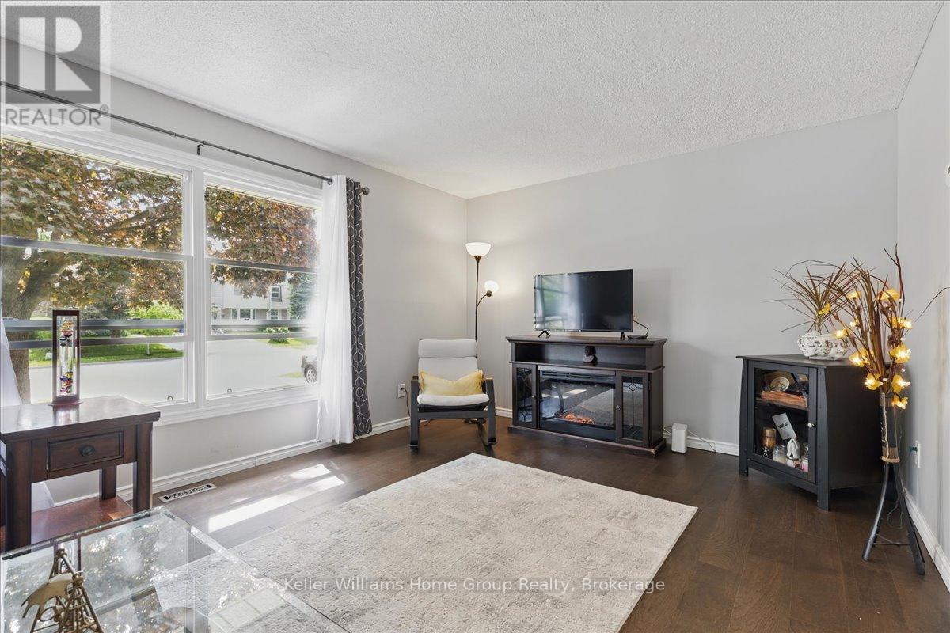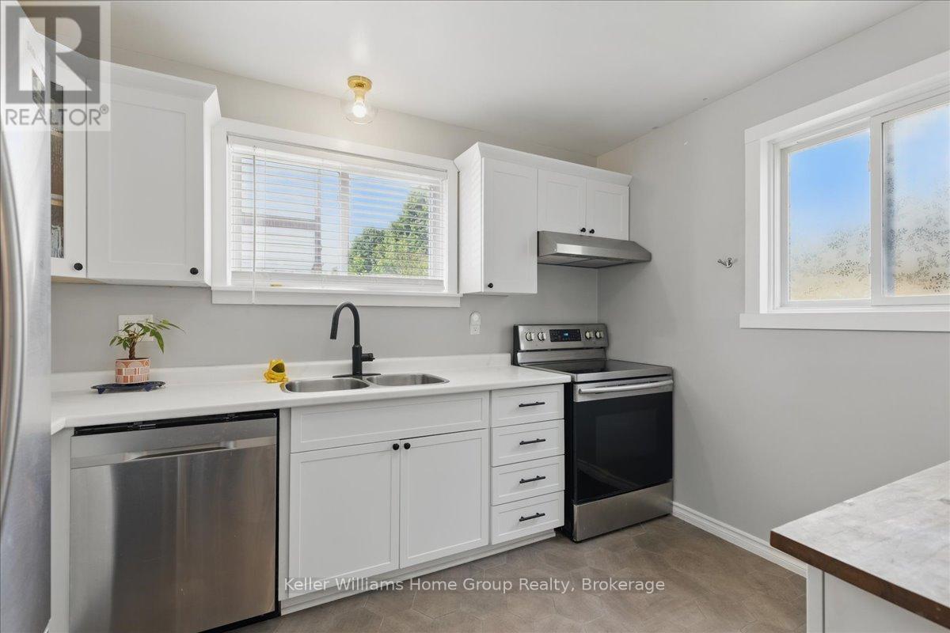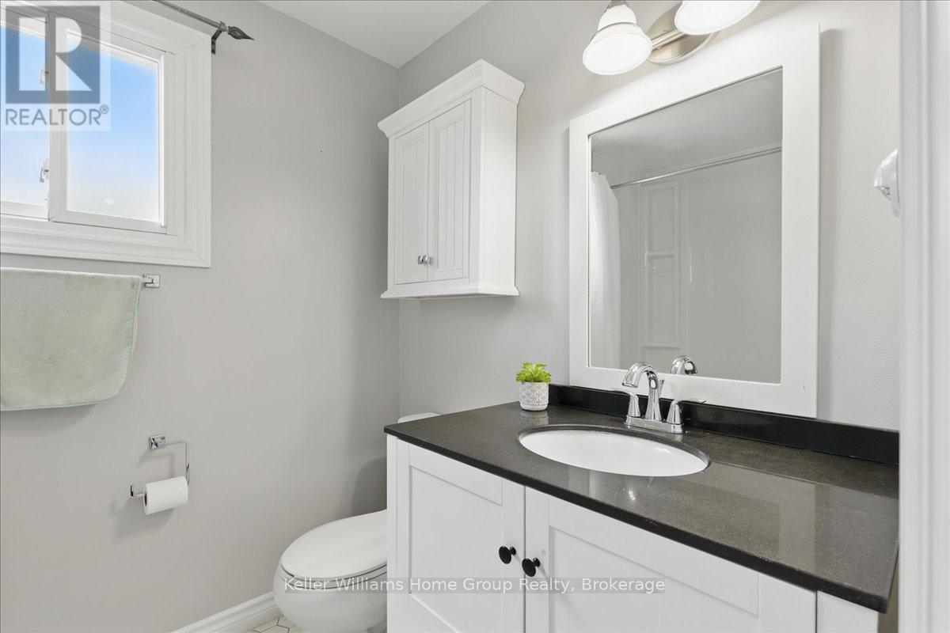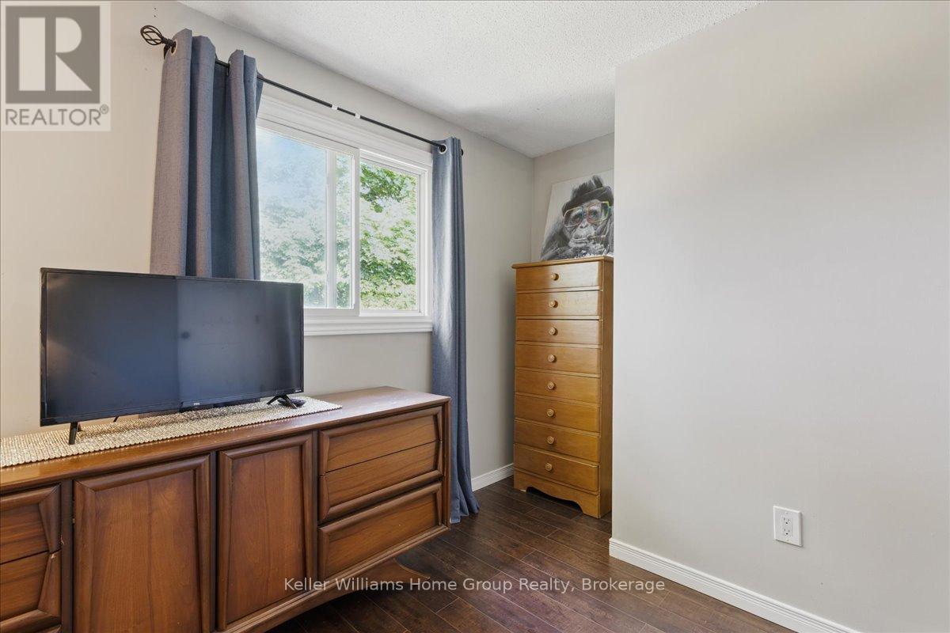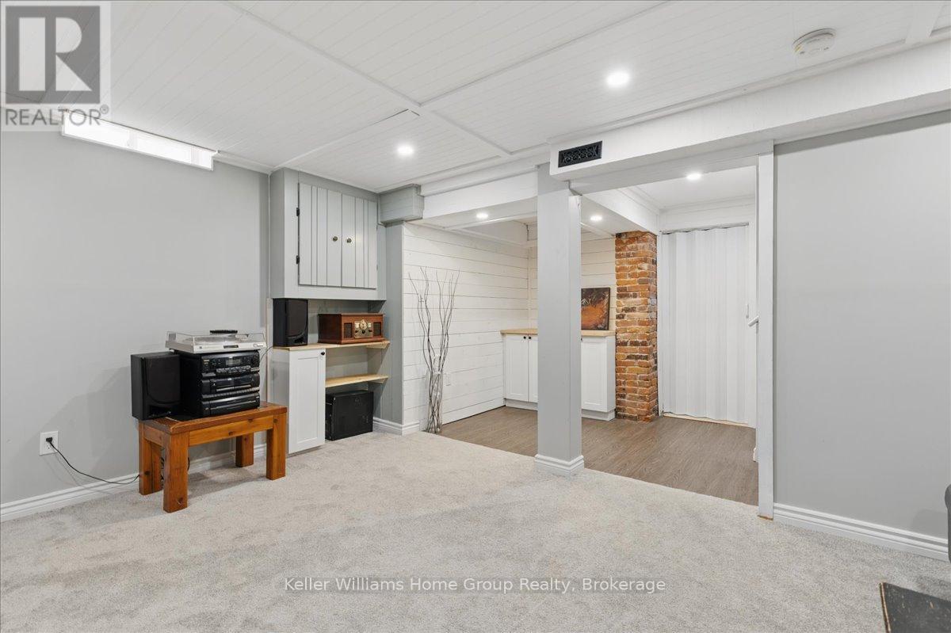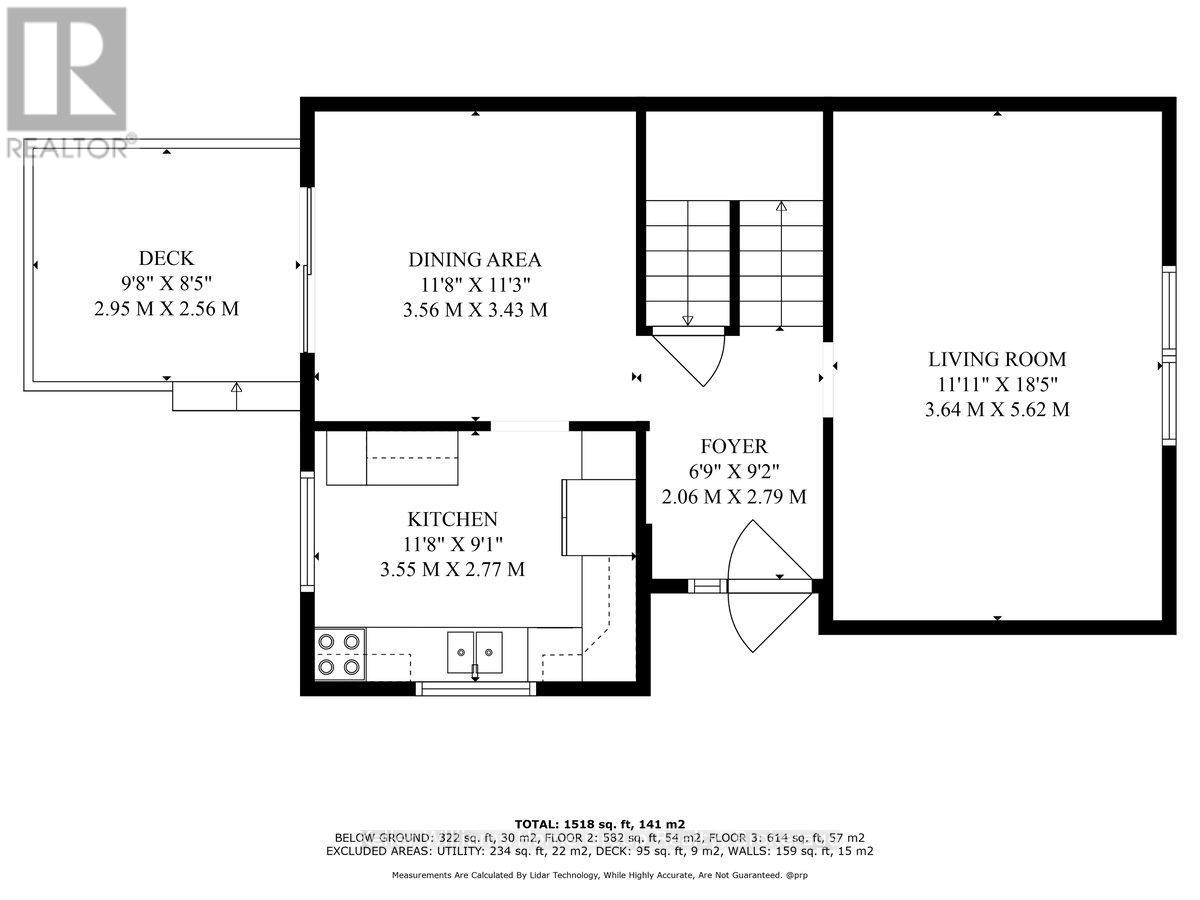3 Bedroom
1 Bathroom
1100 - 1500 sqft
Central Air Conditioning
Forced Air
Landscaped
$499,000
Looking to get into the market without compromising on space or updates? Welcome to 72 Brantwood Park Road a move-in ready gem in Brantford's desirable North End. This charming home features an updated kitchen (2023), a bright living room, and a spacious dining area that opens to a newer back deck (2022) and a fully fenced yard perfect for relaxing or entertaining.Upstairs offers three generously sized bedrooms and a refreshed full bathroom (2019). The finished basement adds even more living space with a spacious rec room and custom bar- ideal for movie nights or hosting friends. Major updates already done for you: roof (2018), furnace & AC (2019). Plus, you're minutes from Highway 403, schools, parks, transit, Costco, and shopping.Whether you're a first-time buyer, down-sizer, or smart investor this is incredible value you wont want to miss. (id:41954)
Property Details
|
MLS® Number
|
X12185378 |
|
Property Type
|
Single Family |
|
Amenities Near By
|
Park, Public Transit |
|
Community Features
|
School Bus |
|
Equipment Type
|
Water Heater |
|
Parking Space Total
|
3 |
|
Rental Equipment Type
|
Water Heater |
|
Structure
|
Deck |
Building
|
Bathroom Total
|
1 |
|
Bedrooms Above Ground
|
3 |
|
Bedrooms Total
|
3 |
|
Age
|
31 To 50 Years |
|
Appliances
|
Dishwasher, Dryer, Range, Stove, Washer, Refrigerator |
|
Basement Development
|
Finished |
|
Basement Type
|
N/a (finished) |
|
Construction Style Attachment
|
Semi-detached |
|
Cooling Type
|
Central Air Conditioning |
|
Exterior Finish
|
Aluminum Siding, Brick Facing |
|
Foundation Type
|
Concrete |
|
Heating Fuel
|
Natural Gas |
|
Heating Type
|
Forced Air |
|
Stories Total
|
2 |
|
Size Interior
|
1100 - 1500 Sqft |
|
Type
|
House |
|
Utility Water
|
Municipal Water |
Parking
Land
|
Acreage
|
No |
|
Fence Type
|
Fully Fenced |
|
Land Amenities
|
Park, Public Transit |
|
Landscape Features
|
Landscaped |
|
Sewer
|
Sanitary Sewer |
|
Size Depth
|
110 Ft |
|
Size Frontage
|
30 Ft |
|
Size Irregular
|
30 X 110 Ft |
|
Size Total Text
|
30 X 110 Ft |
|
Zoning Description
|
R2 |
Rooms
| Level |
Type |
Length |
Width |
Dimensions |
|
Second Level |
Primary Bedroom |
5.49 m |
4.01 m |
5.49 m x 4.01 m |
|
Second Level |
Bedroom 2 |
3.68 m |
2.46 m |
3.68 m x 2.46 m |
|
Second Level |
Bedroom 3 |
3.48 m |
3 m |
3.48 m x 3 m |
|
Second Level |
Bathroom |
|
|
Measurements not available |
|
Basement |
Laundry Room |
6.1 m |
3.51 m |
6.1 m x 3.51 m |
|
Basement |
Recreational, Games Room |
5.21 m |
3.43 m |
5.21 m x 3.43 m |
|
Basement |
Other |
2.16 m |
1.57 m |
2.16 m x 1.57 m |
|
Main Level |
Kitchen |
3.48 m |
2.74 m |
3.48 m x 2.74 m |
|
Main Level |
Living Room |
5.49 m |
3.61 m |
5.49 m x 3.61 m |
|
Main Level |
Dining Room |
3.58 m |
3.4 m |
3.58 m x 3.4 m |
|
Main Level |
Foyer |
2.64 m |
1.96 m |
2.64 m x 1.96 m |
https://www.realtor.ca/real-estate/28392968/72-brantwood-park-drive-brantford


