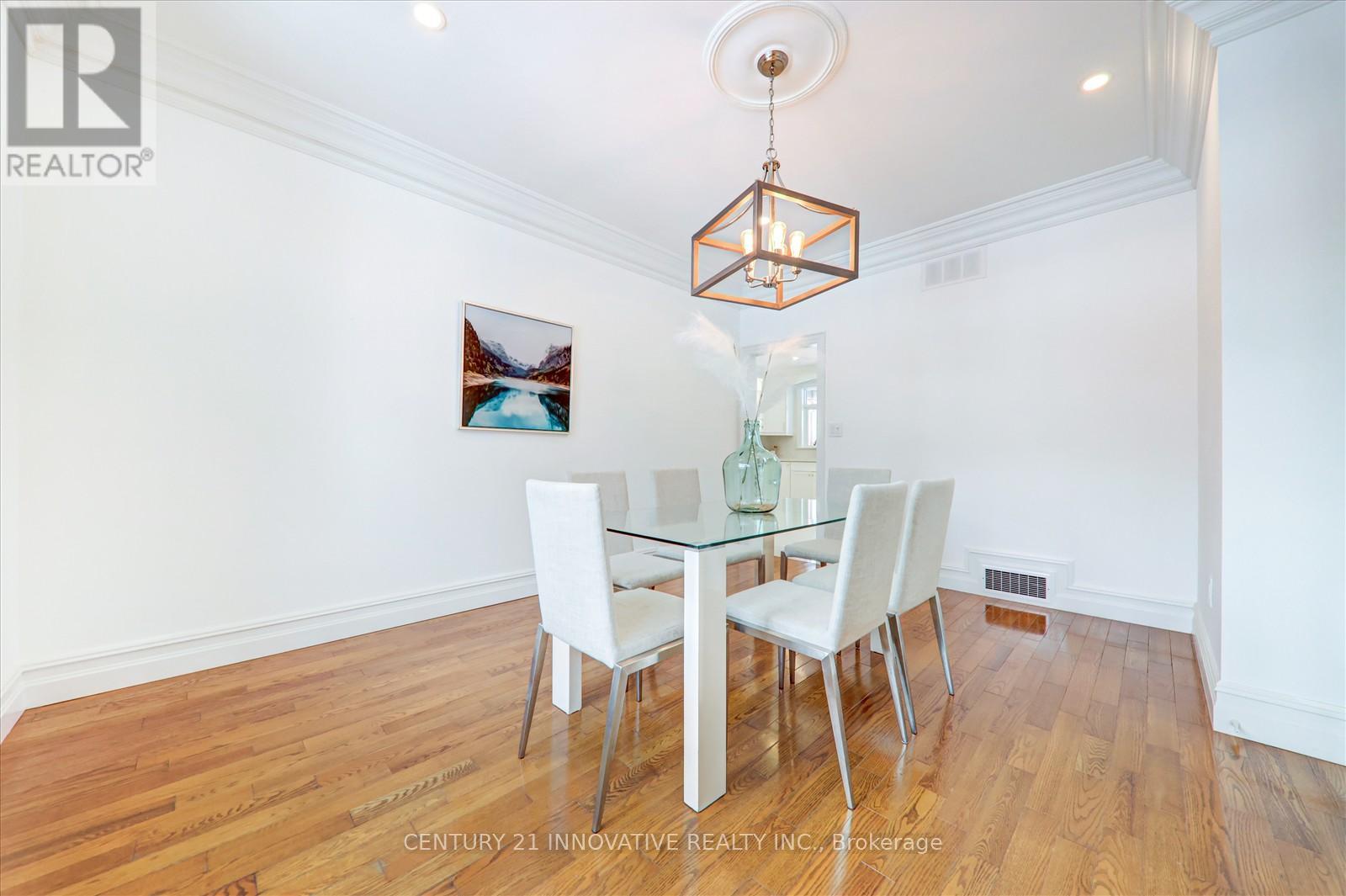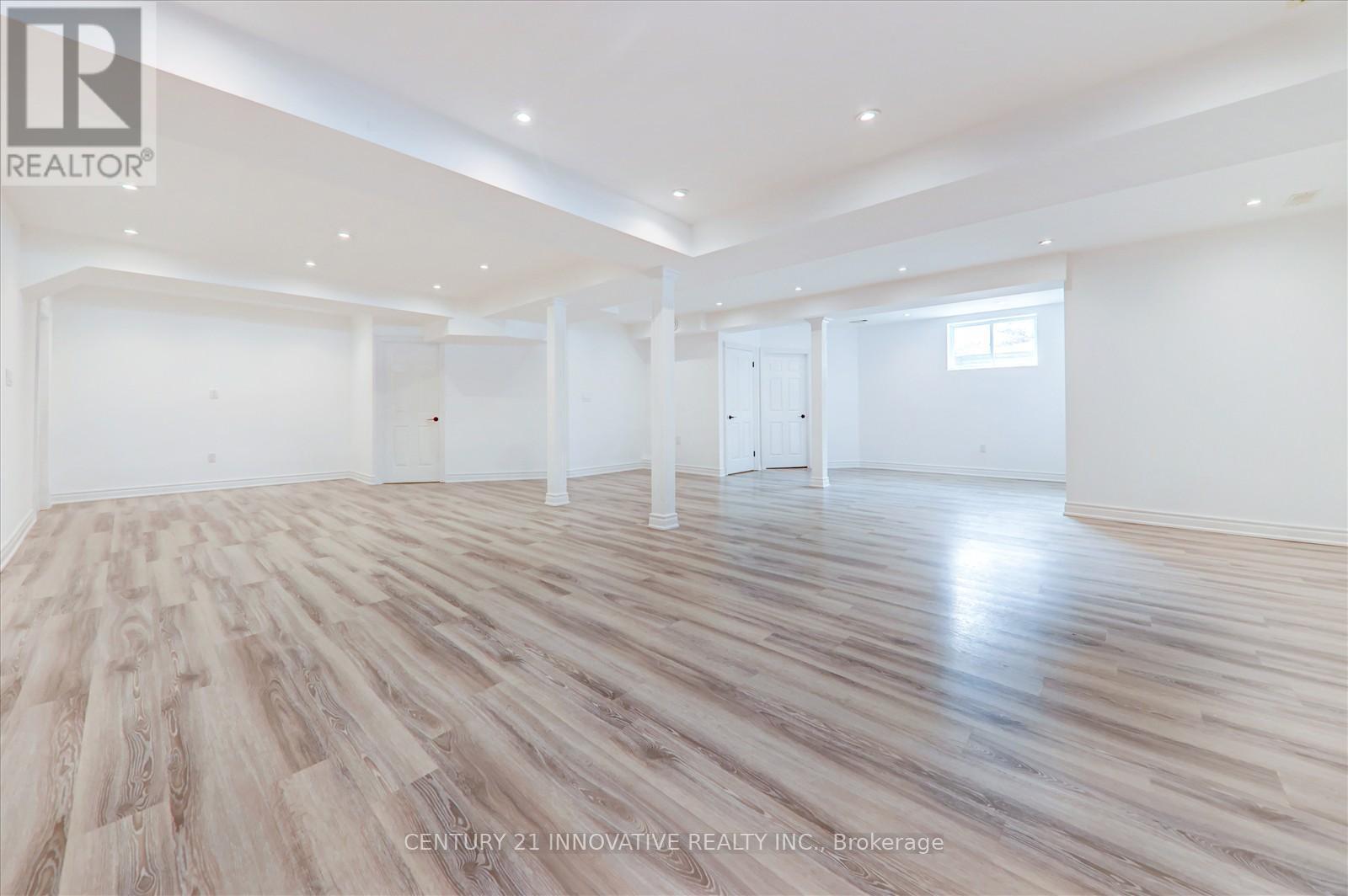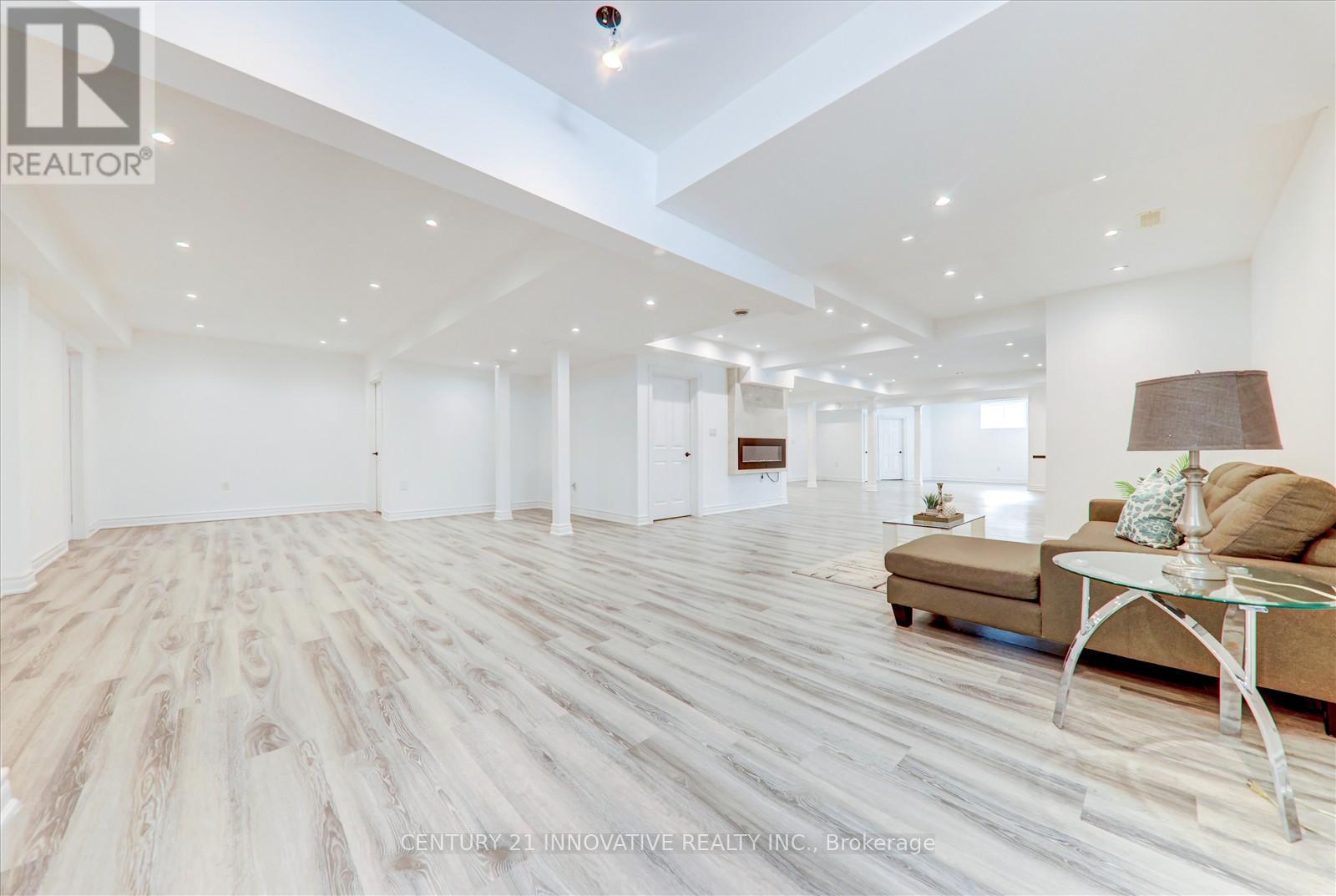4 Bedroom
5 Bathroom
Bungalow
Fireplace
Central Air Conditioning
Forced Air
$2,499,900
Prestigious Home In The Exclusive Enclave Of Ballantrae On A Premium over 1 acre lot , Mature Trees And A Breathtaking Ravine Backdrop. The Perfect Blend Of Luxury And Tranquility. Walking Distance To Ballantrae Golf Club. This Extensively Renovated Grand Estate Boasts Over 6000 Sq. Ft. Of Luxurious Living Space With Cathedral Ceilings, Pot Lights, Huge Windows, And Abundant Natural Light. Featuring A State-Of-The-Art, Brand-New Kitchen With Designer Finishes And Built-In Appliances, Including A Fridge, Cooktop, Oven, And Professional Range Hood, All With Quartz Countertops. Beautiful Large Master Bedroom Ensuite With Walkout To The Ravine Lot. Long Driveway With A 3-Car Garage, Sprinkler System, Fully Finished Basement With Separate Entrance And Kitchen. A Must-See! New tiles on kitchen and corridor (2024), New painting ( 2024 ), new kitchen (2024), new furnace (2024) **EXTRAS** Brand new build in fridge, Brand new cooktop, Brand new dishwasher, washer , dryer, CAC, all elfs ,Basement: Fridge, Stove, dish washer. (id:41954)
Property Details
|
MLS® Number
|
N11934654 |
|
Property Type
|
Single Family |
|
Community Name
|
Ballantrae |
|
Parking Space Total
|
11 |
|
Structure
|
Patio(s) |
Building
|
Bathroom Total
|
5 |
|
Bedrooms Above Ground
|
3 |
|
Bedrooms Below Ground
|
1 |
|
Bedrooms Total
|
4 |
|
Architectural Style
|
Bungalow |
|
Basement Development
|
Finished |
|
Basement Type
|
N/a (finished) |
|
Construction Style Attachment
|
Detached |
|
Cooling Type
|
Central Air Conditioning |
|
Exterior Finish
|
Brick |
|
Fireplace Present
|
Yes |
|
Flooring Type
|
Hardwood |
|
Half Bath Total
|
1 |
|
Heating Fuel
|
Natural Gas |
|
Heating Type
|
Forced Air |
|
Stories Total
|
1 |
|
Type
|
House |
|
Utility Water
|
Municipal Water |
Parking
Land
|
Acreage
|
No |
|
Sewer
|
Septic System |
|
Size Depth
|
229 Ft ,9 In |
|
Size Frontage
|
236 Ft ,2 In |
|
Size Irregular
|
236.22 X 229.76 Ft ; 236.38 Ft X 230.36 Ft X 236.38 Ft X 229. |
|
Size Total Text
|
236.22 X 229.76 Ft ; 236.38 Ft X 230.36 Ft X 236.38 Ft X 229.|1/2 - 1.99 Acres |
Rooms
| Level |
Type |
Length |
Width |
Dimensions |
|
Basement |
Kitchen |
|
|
Measurements not available |
|
Basement |
Dining Room |
|
|
Measurements not available |
|
Basement |
Bedroom |
|
|
Measurements not available |
|
Basement |
Recreational, Games Room |
|
|
Measurements not available |
|
Main Level |
Family Room |
6.77 m |
4.79 m |
6.77 m x 4.79 m |
|
Main Level |
Office |
4.3 m |
3.9 m |
4.3 m x 3.9 m |
|
Main Level |
Dining Room |
3.9 m |
4.3 m |
3.9 m x 4.3 m |
|
Main Level |
Eating Area |
2.44 m |
3.06 m |
2.44 m x 3.06 m |
|
Main Level |
Kitchen |
5.79 m |
4.48 m |
5.79 m x 4.48 m |
|
Main Level |
Primary Bedroom |
4.57 m |
5.52 m |
4.57 m x 5.52 m |
|
Main Level |
Bedroom 2 |
4.36 m |
3.38 m |
4.36 m x 3.38 m |
|
Main Level |
Bedroom 3 |
4.39 m |
3.84 m |
4.39 m x 3.84 m |
Utilities
|
Cable
|
Available |
|
Sewer
|
Installed |
https://www.realtor.ca/real-estate/27828007/72-ballantrae-road-whitchurch-stouffville-ballantrae-ballantrae








































