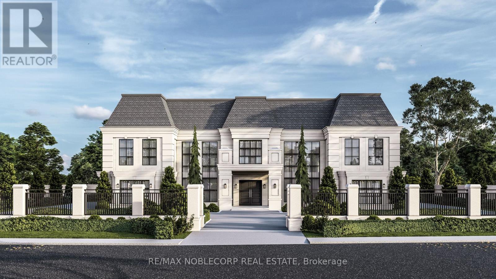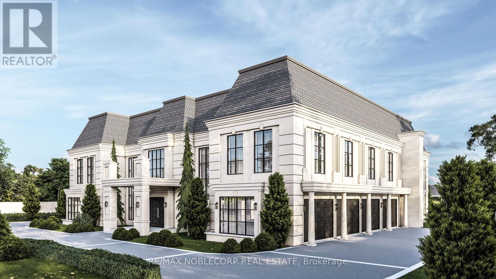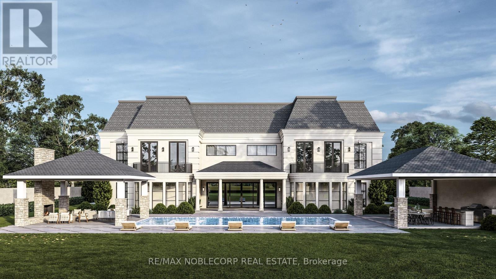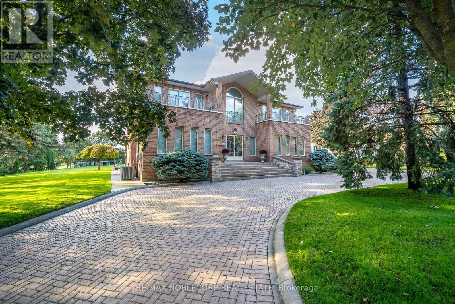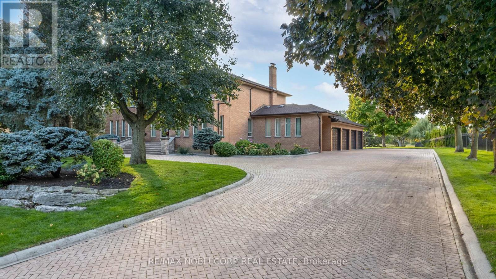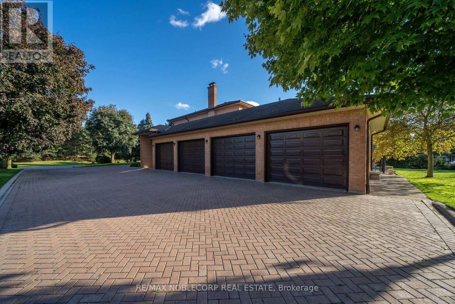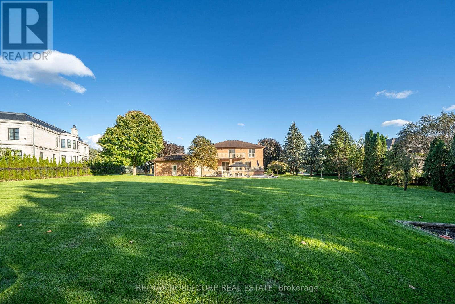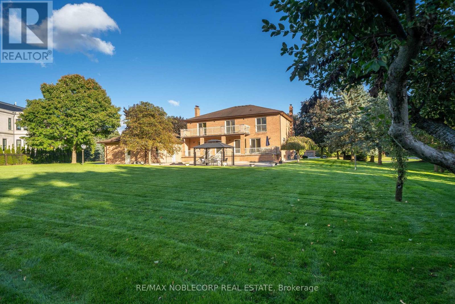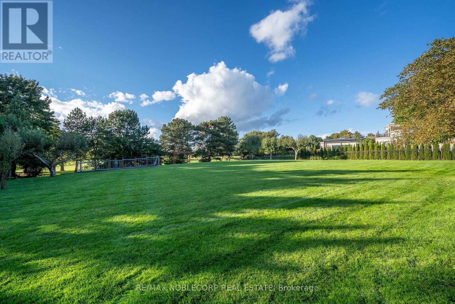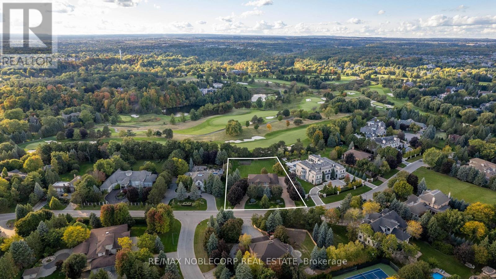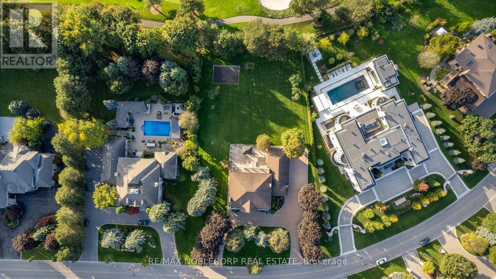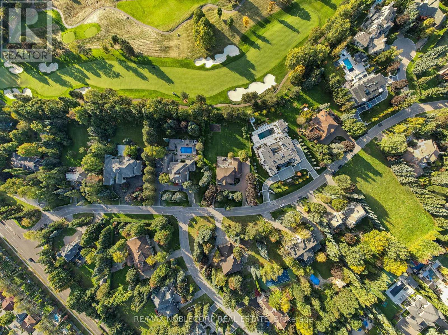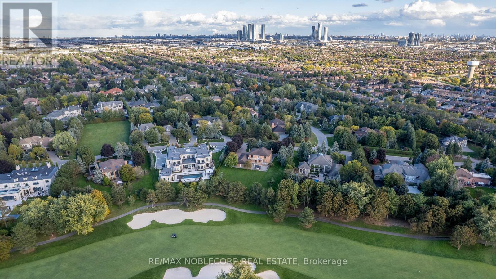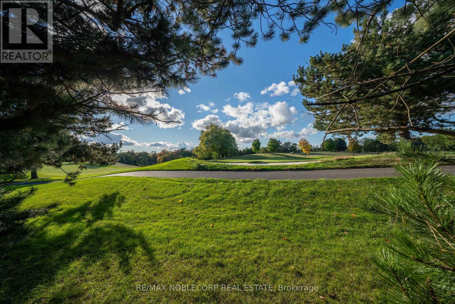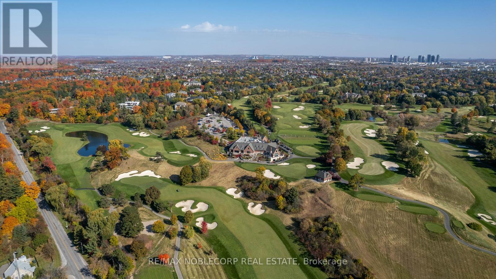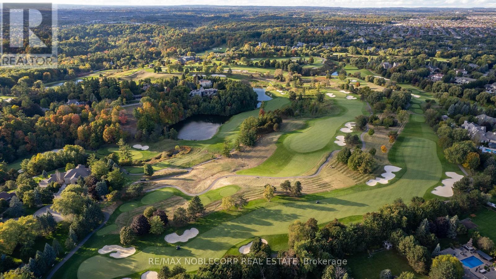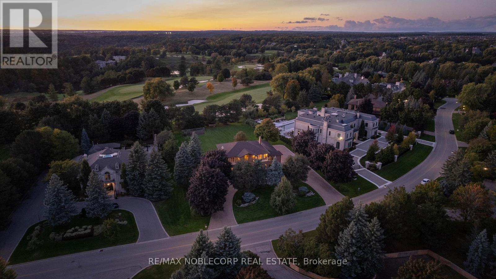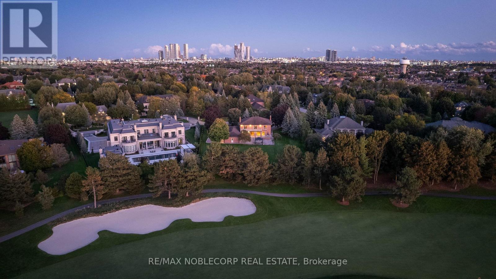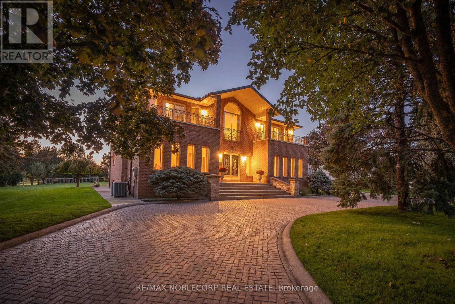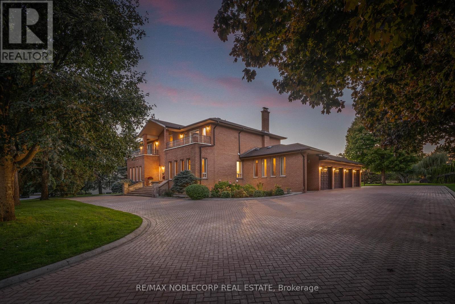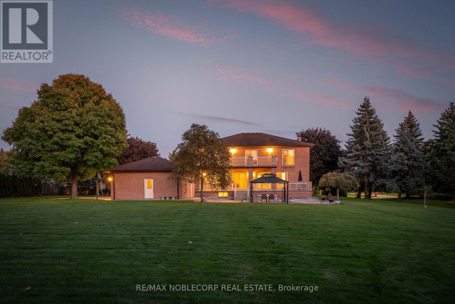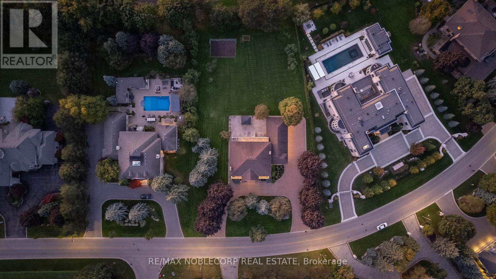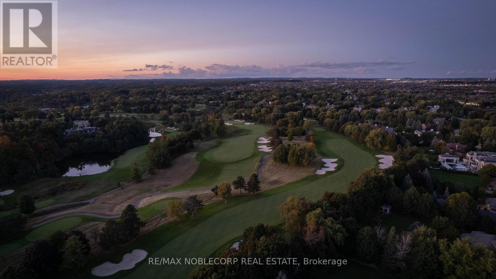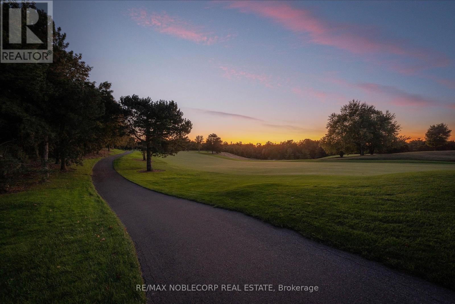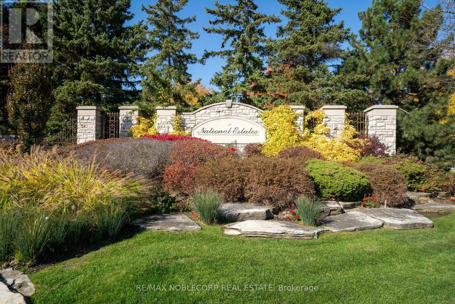4 Bedroom
5 Bathroom
3500 - 5000 sqft
Fireplace
Central Air Conditioning
Forced Air
$6,949,000
Welcome to 72 Balding Boulevard, an exceptional opportunity in the prestigious National Estates, directly backing onto the 6th hole of the renowned National Golf Club of Canada. This rare 1 acre property is flat and rectangular, offering one of the best west-facing backyards in the area with stunning sunset views and exceptional privacy among mature trees. The home has been meticulously maintained and offers over 5,000 square feet of living space with 4 spacious bedrooms, 5 bathrooms, and 9 foot ceilings. A four-car garage, horseshoe driveway, and abundant parking add to the property's appeal. Whether you are a builder ready to create something extraordinary or a homeowner looking to renovate and personalize, this is a unique opportunity to own in one of the most exclusive communities in the country. (id:41954)
Property Details
|
MLS® Number
|
N12255910 |
|
Property Type
|
Single Family |
|
Community Name
|
East Woodbridge |
|
Amenities Near By
|
Golf Nearby |
|
Features
|
Conservation/green Belt |
|
Parking Space Total
|
28 |
Building
|
Bathroom Total
|
5 |
|
Bedrooms Above Ground
|
4 |
|
Bedrooms Total
|
4 |
|
Appliances
|
All, Garage Door Opener, Window Coverings |
|
Basement Development
|
Finished |
|
Basement Features
|
Walk-up |
|
Basement Type
|
N/a (finished) |
|
Construction Style Attachment
|
Detached |
|
Cooling Type
|
Central Air Conditioning |
|
Exterior Finish
|
Brick |
|
Fireplace Present
|
Yes |
|
Flooring Type
|
Marble, Tile, Hardwood |
|
Foundation Type
|
Concrete |
|
Half Bath Total
|
1 |
|
Heating Fuel
|
Natural Gas |
|
Heating Type
|
Forced Air |
|
Stories Total
|
2 |
|
Size Interior
|
3500 - 5000 Sqft |
|
Type
|
House |
|
Utility Water
|
Municipal Water |
Parking
Land
|
Acreage
|
No |
|
Land Amenities
|
Golf Nearby |
|
Sewer
|
Sanitary Sewer |
|
Size Depth
|
276 Ft ,4 In |
|
Size Frontage
|
178 Ft ,9 In |
|
Size Irregular
|
178.8 X 276.4 Ft |
|
Size Total Text
|
178.8 X 276.4 Ft|1/2 - 1.99 Acres |
Rooms
| Level |
Type |
Length |
Width |
Dimensions |
|
Second Level |
Primary Bedroom |
6.77 m |
4.52 m |
6.77 m x 4.52 m |
|
Second Level |
Bedroom 2 |
4.45 m |
3.62 m |
4.45 m x 3.62 m |
|
Second Level |
Bedroom 3 |
4.45 m |
4.54 m |
4.45 m x 4.54 m |
|
Second Level |
Bedroom 4 |
3.39 m |
4.56 m |
3.39 m x 4.56 m |
|
Basement |
Sitting Room |
5.33 m |
7.65 m |
5.33 m x 7.65 m |
|
Basement |
Recreational, Games Room |
5.32 m |
6.99 m |
5.32 m x 6.99 m |
|
Main Level |
Living Room |
4.74 m |
4.52 m |
4.74 m x 4.52 m |
|
Main Level |
Dining Room |
4.5 m |
4.56 m |
4.5 m x 4.56 m |
|
Main Level |
Kitchen |
5.33 m |
6.98 m |
5.33 m x 6.98 m |
|
Main Level |
Family Room |
5.33 m |
7.65 m |
5.33 m x 7.65 m |
|
Main Level |
Office |
3.17 m |
4.56 m |
3.17 m x 4.56 m |
https://www.realtor.ca/real-estate/28544180/72-balding-boulevard-vaughan-east-woodbridge-east-woodbridge
