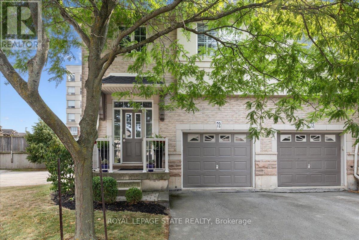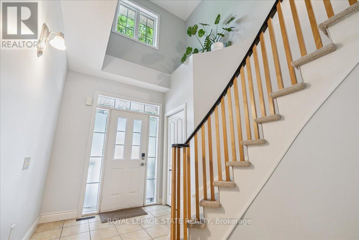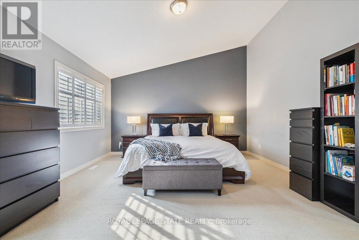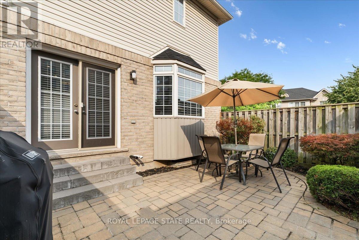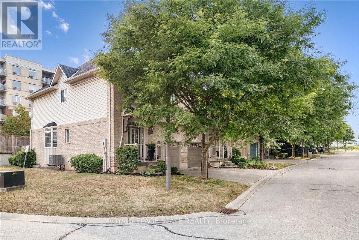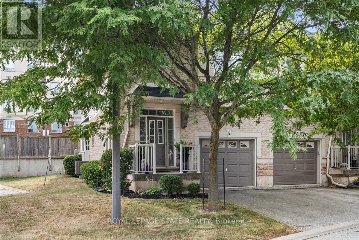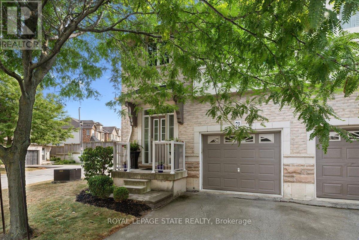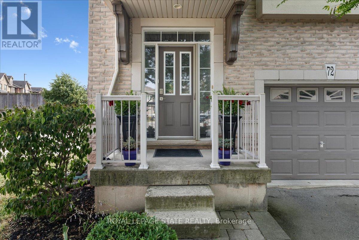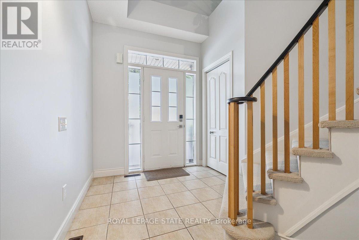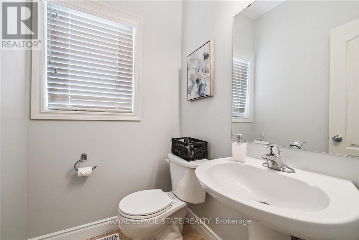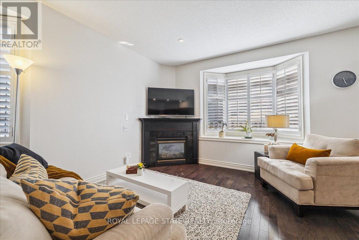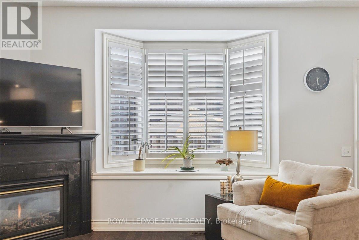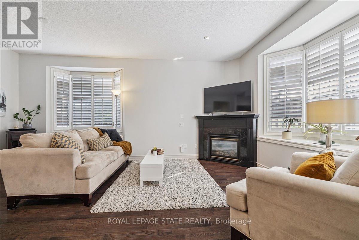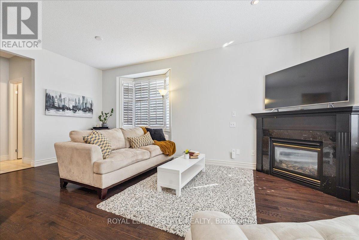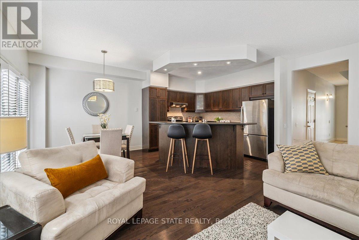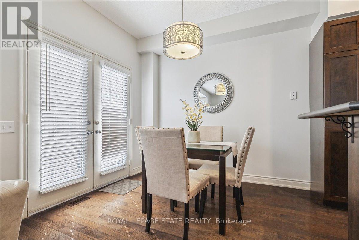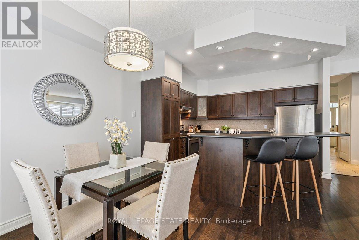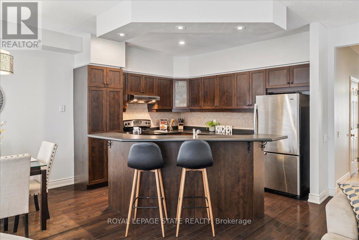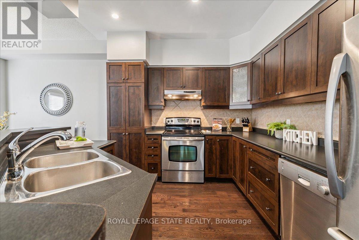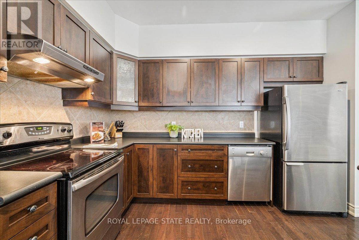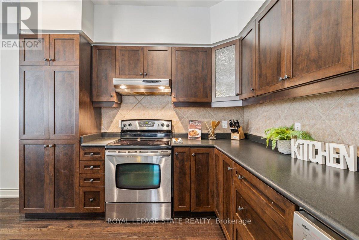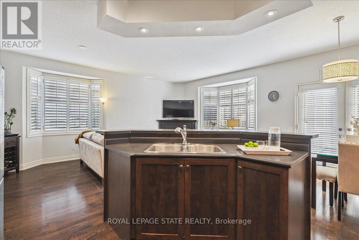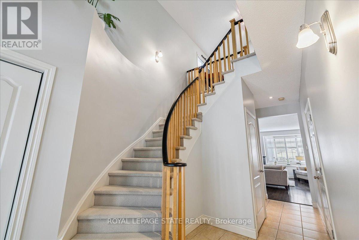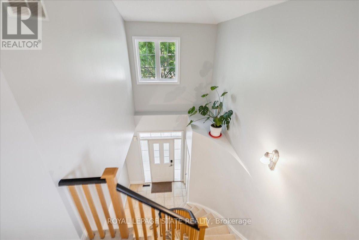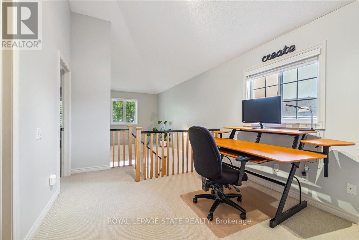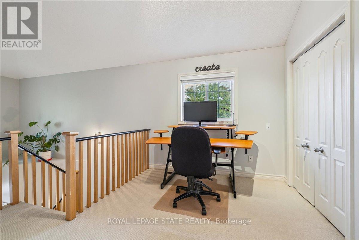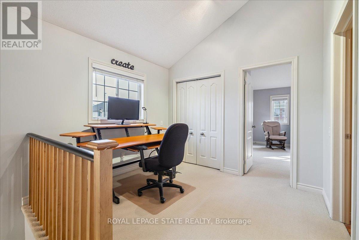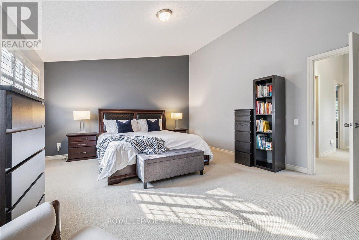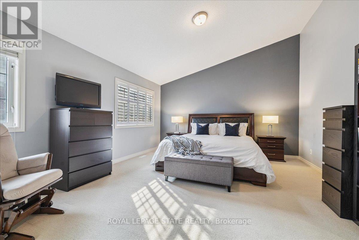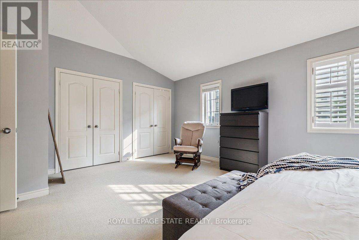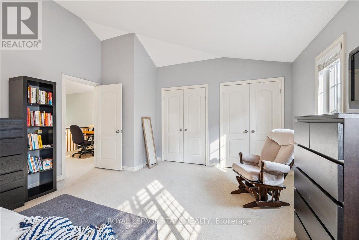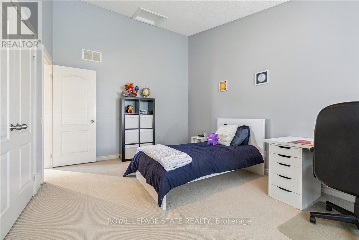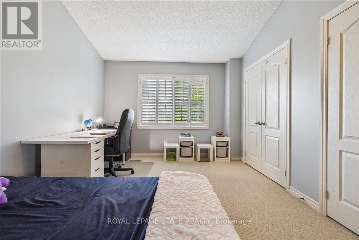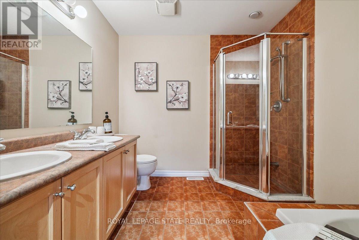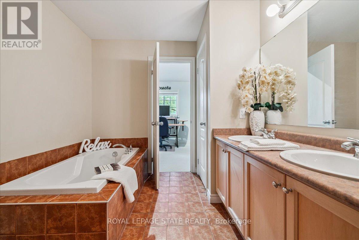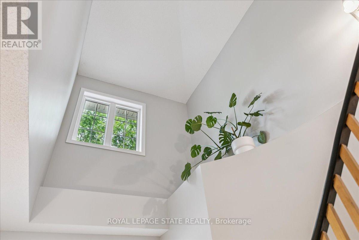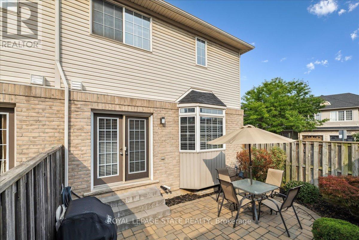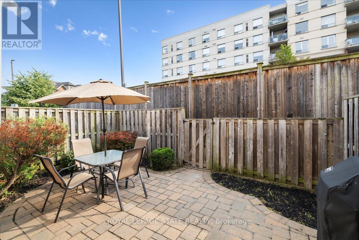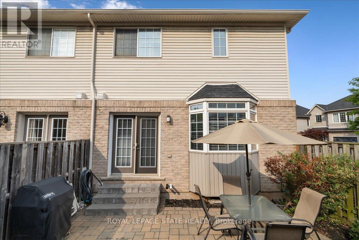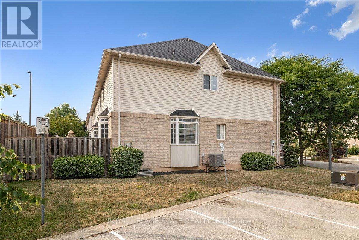72 - 5080 Fairview Street Burlington (Appleby), Ontario L7L 7G2
$899,900Maintenance, Parcel of Tied Land
$179.41 Monthly
Maintenance, Parcel of Tied Land
$179.41 MonthlyWelcome to Unit 72 at 5080 Fairview Streetan exceptional 2-bedroom, 2-bathroom end-unit freehold townhome with a versatile den/office space, located in Burlingtons desirable Pinedale community. Bright and functional, the open-concept main floor features 9-ft ceilings, hardwood flooring, a cozy gas fireplace, and a welcoming layout. The eat-in kitchen is equipped with stainless steel appliances, peninsula seating, a pantry, and a bay window with built-in bench storageperfect for casual dining and added functionality. Walk out from the living/dining area to a private, low-maintenance backyardperfect for relaxing or entertaining. Upstairs, discover 2 generous bedrooms with vaulted ceilings, a 4-piece bath, a large primary suite with his-and-hers closets and den/office space. Enjoy the convenience of an insulated garage, powder room at the entry, and ample storage. With a striking 18-ft ceiling in the foyer, this home is filled with natural light and character. Situated across from the Appleby GO Station and just minutes to the QEW, top-rated schools, shopping, parks, trails, and the lakethis home is ideal for families, commuters, or investors alike. Freehold ownership with a low monthly fee of $179.41 covering snow removal and lawn care. This is easy, low-maintenance living in one of Burlingtons most connected and family-friendly neighbourhoods! (id:41954)
Property Details
| MLS® Number | W12333266 |
| Property Type | Single Family |
| Community Name | Appleby |
| Equipment Type | Water Heater |
| Parking Space Total | 4 |
| Rental Equipment Type | Water Heater |
| Structure | Porch |
Building
| Bathroom Total | 2 |
| Bedrooms Above Ground | 2 |
| Bedrooms Total | 2 |
| Age | 16 To 30 Years |
| Amenities | Fireplace(s) |
| Appliances | Garage Door Opener Remote(s), Water Meter, Blinds, Dishwasher, Dryer, Garage Door Opener, Hood Fan, Stove, Washer, Window Coverings, Refrigerator |
| Basement Development | Unfinished |
| Basement Type | Full, N/a (unfinished) |
| Construction Style Attachment | Attached |
| Cooling Type | Central Air Conditioning |
| Exterior Finish | Brick, Stone |
| Fireplace Present | Yes |
| Fireplace Total | 1 |
| Foundation Type | Poured Concrete |
| Half Bath Total | 1 |
| Heating Fuel | Natural Gas |
| Heating Type | Forced Air |
| Stories Total | 2 |
| Size Interior | 1500 - 2000 Sqft |
| Type | Row / Townhouse |
| Utility Water | Municipal Water |
Parking
| Attached Garage | |
| Garage |
Land
| Acreage | No |
| Sewer | Sanitary Sewer |
| Size Depth | 72 Ft ,4 In |
| Size Frontage | 24 Ft ,1 In |
| Size Irregular | 24.1 X 72.4 Ft |
| Size Total Text | 24.1 X 72.4 Ft |
| Zoning Description | Mxg-4 |
Rooms
| Level | Type | Length | Width | Dimensions |
|---|---|---|---|---|
| Second Level | Loft | 3.1 m | 3 m | 3.1 m x 3 m |
| Second Level | Primary Bedroom | 4.42 m | 5.87 m | 4.42 m x 5.87 m |
| Second Level | Bedroom | 4.24 m | 3.61 m | 4.24 m x 3.61 m |
| Main Level | Living Room | 3.58 m | 5.69 m | 3.58 m x 5.69 m |
| Main Level | Kitchen | 2.87 m | 3.15 m | 2.87 m x 3.15 m |
| Main Level | Dining Room | 2.74 m | 3.35 m | 2.74 m x 3.35 m |
https://www.realtor.ca/real-estate/28709389/72-5080-fairview-street-burlington-appleby-appleby
Interested?
Contact us for more information
