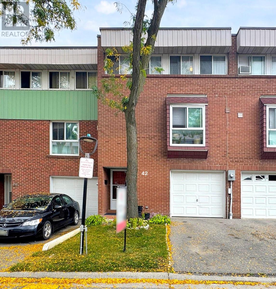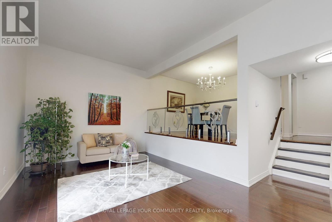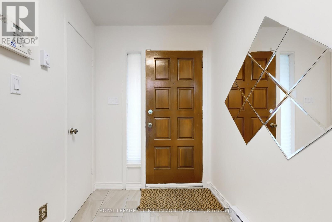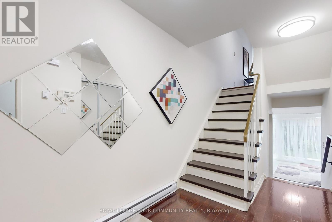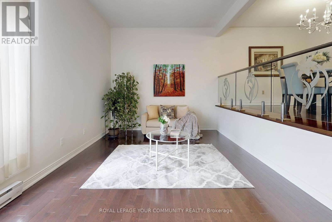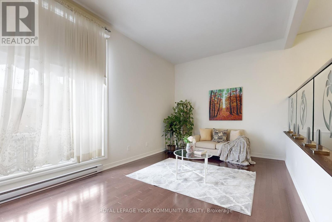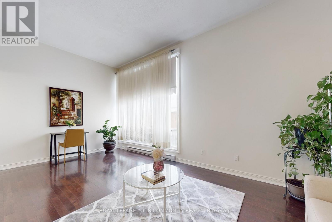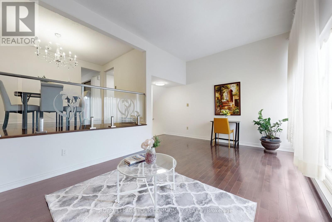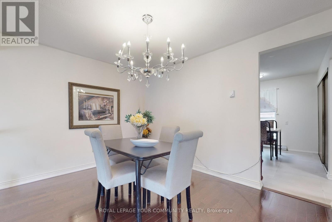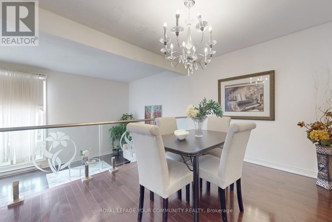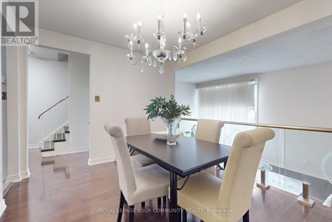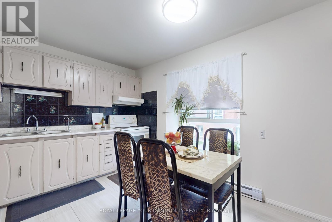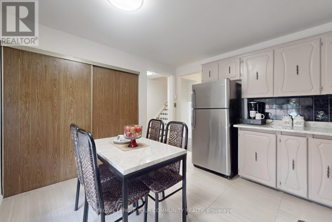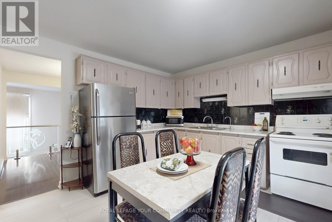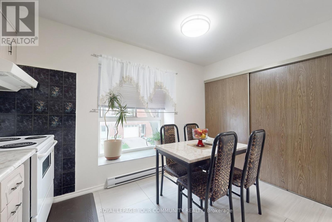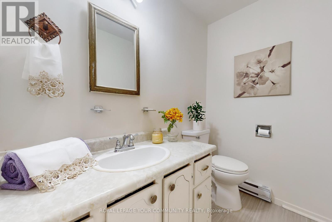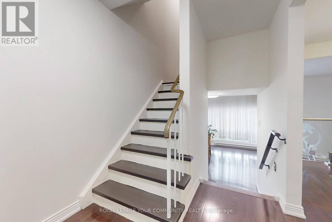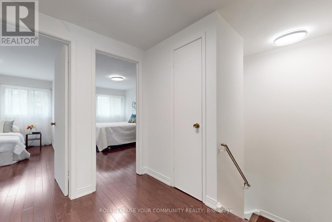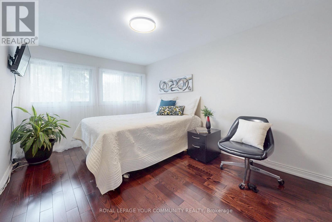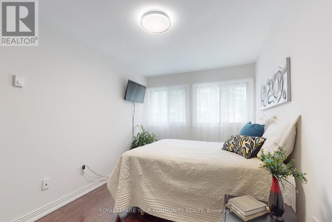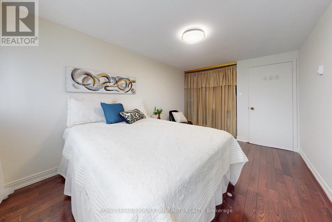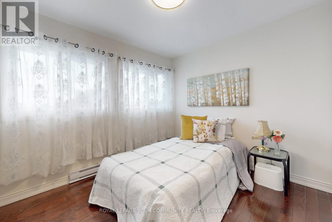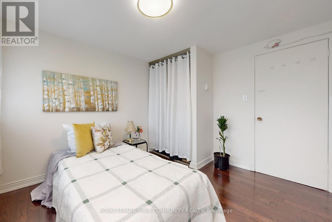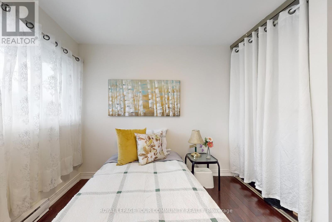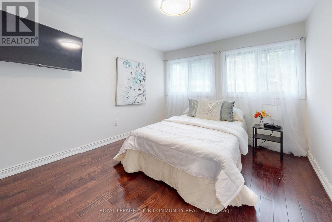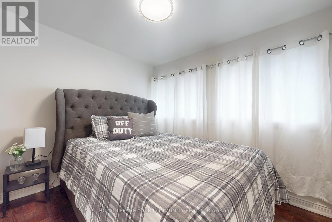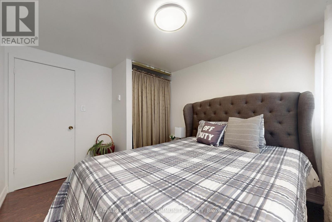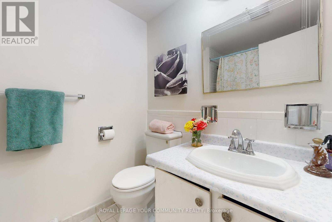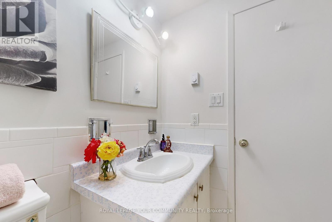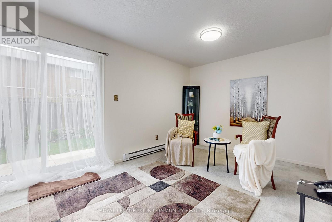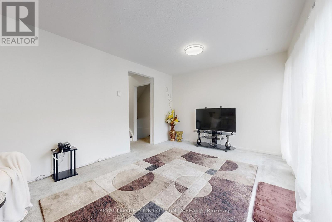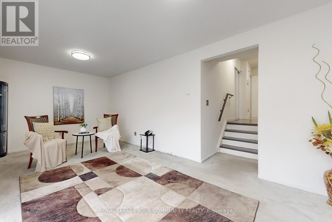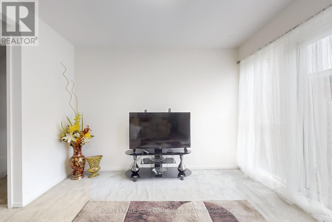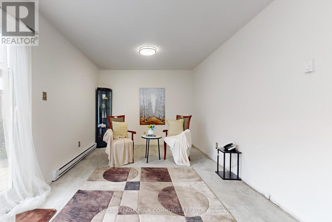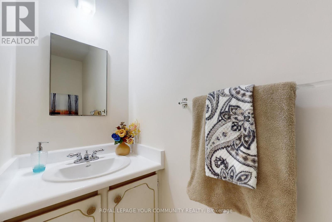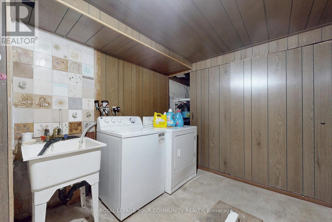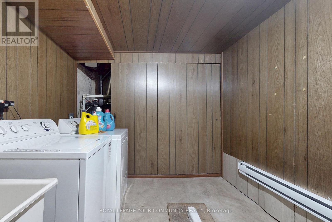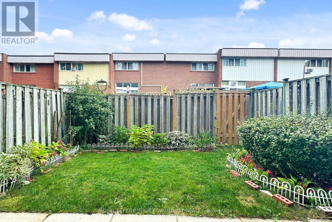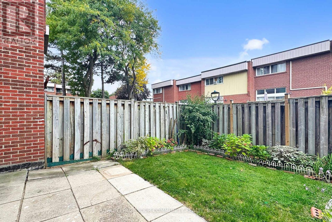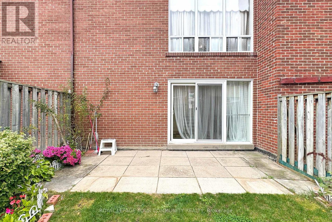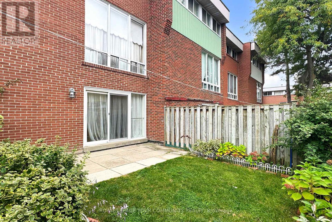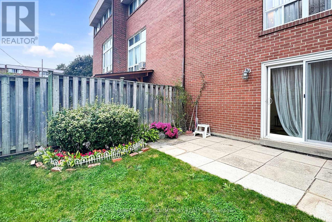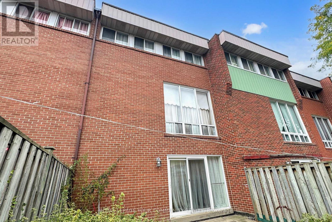72 - 42 John Cabot Way Toronto (Glenfield-Jane Heights), Ontario M3N 2T7
$684,900Maintenance, Common Area Maintenance, Insurance, Water, Parking, Cable TV
$665.61 Monthly
Maintenance, Common Area Maintenance, Insurance, Water, Parking, Cable TV
$665.61 MonthlyBeautifully maintained 4-bedroom townhouse featuring an exceptional layout, perfect for a large family. Enjoy a spacious and welcoming foyer, a huge main-floor living room with a walkout to the yard, and a stunning family room with 10-foot ceilings. The home also offers a bright, spacious eat-in kitchen and a formal dining room overlooking the family room. Each of the 4 bedrooms is generously sized, with wall-to-wall windows that fill the home with natural light. Includes a private driveway and garage, plus plenty of visitor parking just steps away. Prime location within walking distance to parks, schools, and the TTC, with quick and easy access to major highways. (id:41954)
Property Details
| MLS® Number | W12455131 |
| Property Type | Single Family |
| Community Name | Glenfield-Jane Heights |
| Amenities Near By | Hospital, Park, Place Of Worship, Public Transit, Schools |
| Community Features | Pet Restrictions |
| Equipment Type | Water Heater - Electric, Water Heater |
| Parking Space Total | 2 |
| Pool Type | Outdoor Pool |
| Rental Equipment Type | Water Heater - Electric, Water Heater |
Building
| Bathroom Total | 3 |
| Bedrooms Above Ground | 4 |
| Bedrooms Total | 4 |
| Amenities | Visitor Parking |
| Appliances | Water Softener, Dryer, Stove, Washer, Window Coverings, Refrigerator |
| Architectural Style | Multi-level |
| Basement Development | Finished |
| Basement Type | N/a (finished) |
| Exterior Finish | Brick |
| Flooring Type | Hardwood, Ceramic |
| Half Bath Total | 2 |
| Heating Fuel | Electric |
| Heating Type | Baseboard Heaters |
| Size Interior | 1200 - 1399 Sqft |
| Type | Row / Townhouse |
Parking
| Attached Garage | |
| Garage |
Land
| Acreage | No |
| Fence Type | Fenced Yard |
| Land Amenities | Hospital, Park, Place Of Worship, Public Transit, Schools |
Rooms
| Level | Type | Length | Width | Dimensions |
|---|---|---|---|---|
| Second Level | Primary Bedroom | 3.97 m | 2.81 m | 3.97 m x 2.81 m |
| Second Level | Bedroom 2 | 3.97 m | 2.81 m | 3.97 m x 2.81 m |
| Second Level | Bedroom 3 | 3.35 m | 2.83 m | 3.35 m x 2.83 m |
| Second Level | Bedroom 4 | 3.35 m | 2.83 m | 3.35 m x 2.83 m |
| Basement | Laundry Room | 2.85 m | 2.51 m | 2.85 m x 2.51 m |
| Main Level | Dining Room | 3.82 m | 3.07 m | 3.82 m x 3.07 m |
| Main Level | Family Room | 5.82 m | 3.81 m | 5.82 m x 3.81 m |
| Main Level | Kitchen | 3.68 m | 3.41 m | 3.68 m x 3.41 m |
| Ground Level | Living Room | 5.85 m | 3.28 m | 5.85 m x 3.28 m |
| Ground Level | Foyer | 2.45 m | 1.92 m | 2.45 m x 1.92 m |
Interested?
Contact us for more information
