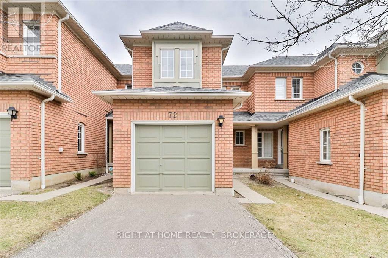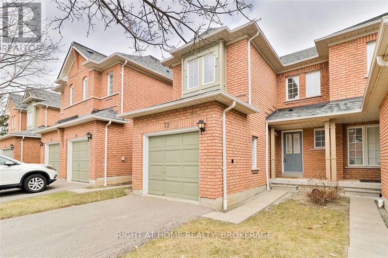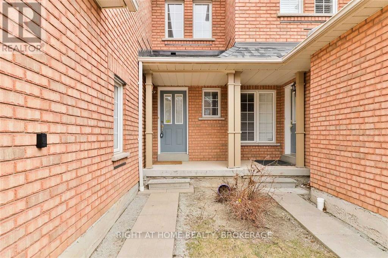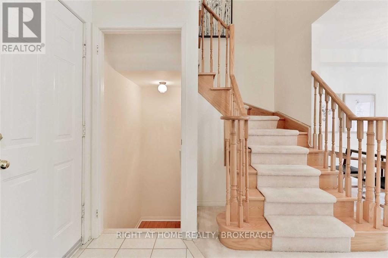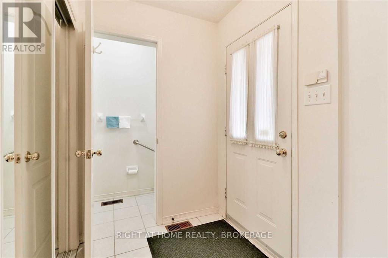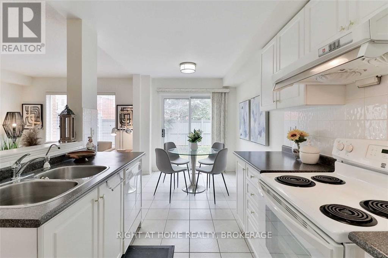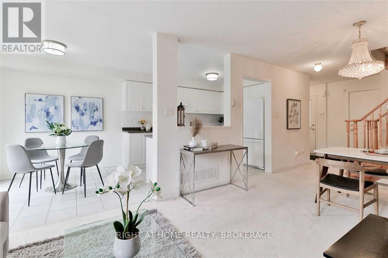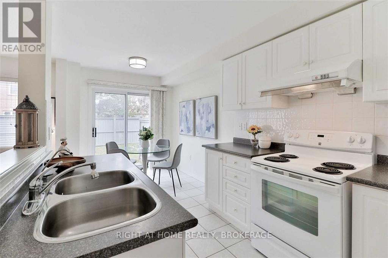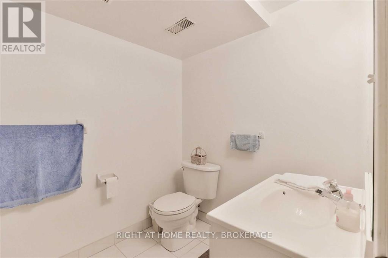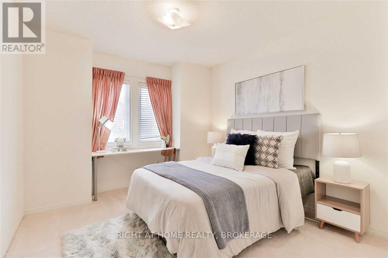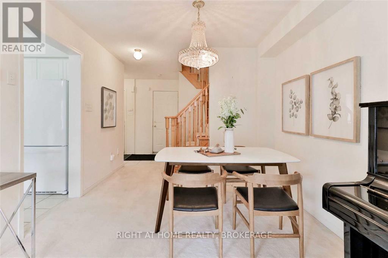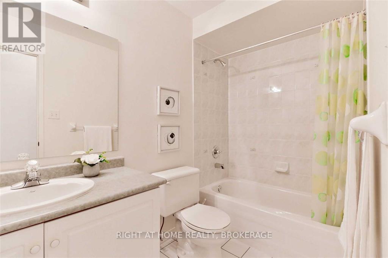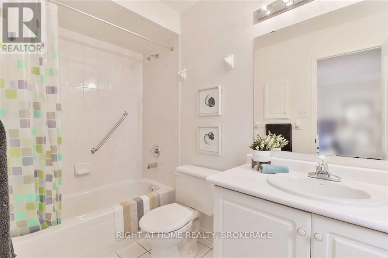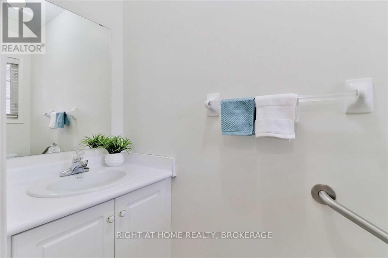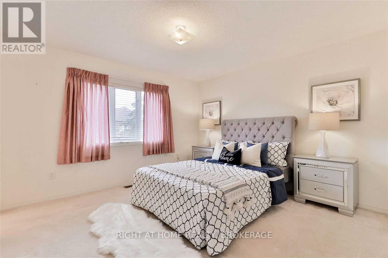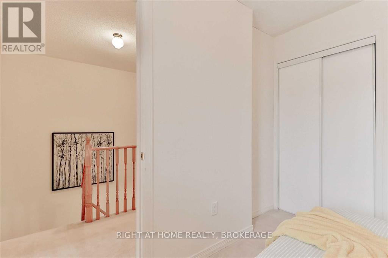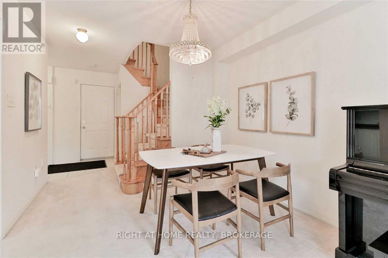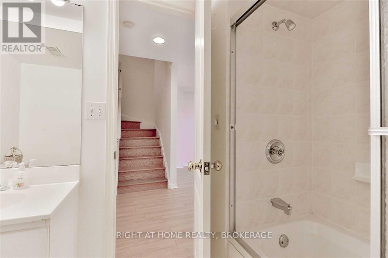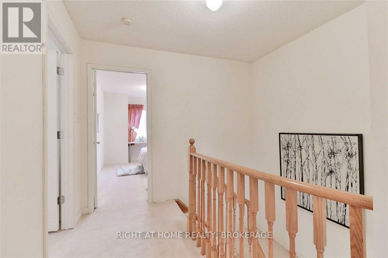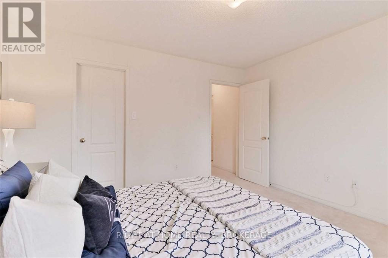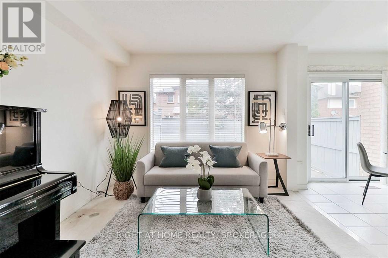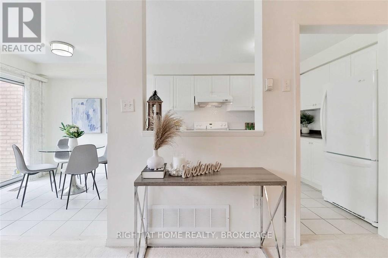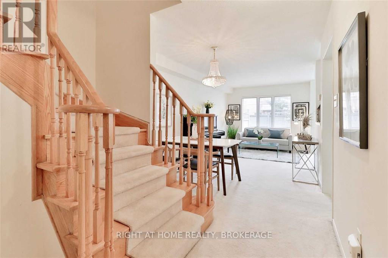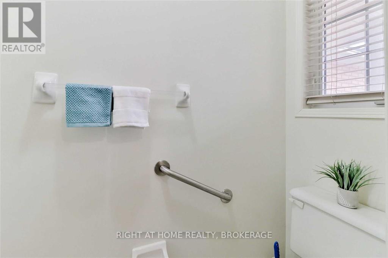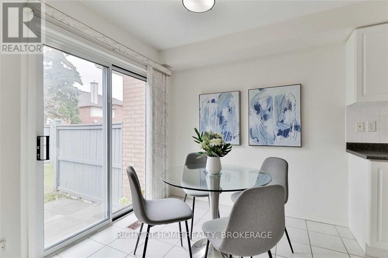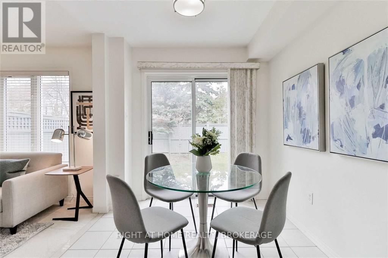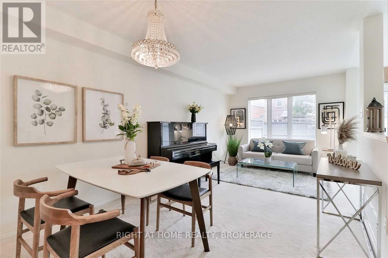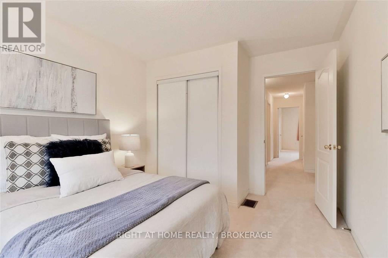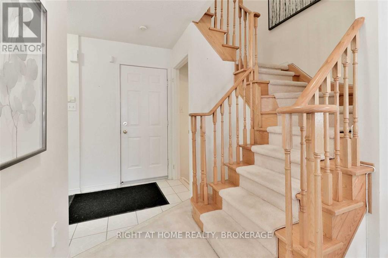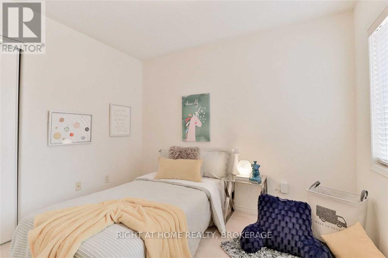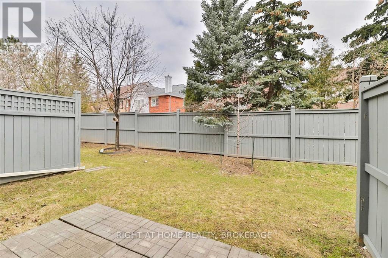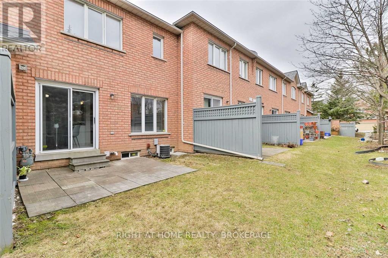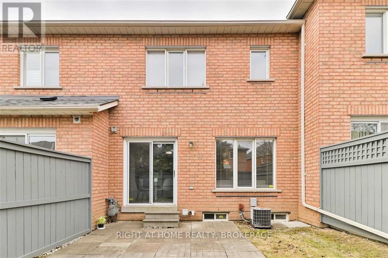72 - 2665 Thomas Street Mississauga (Central Erin Mills), Ontario L5M 6G6
$799,999Maintenance, Parking, Insurance
$340 Monthly
Maintenance, Parking, Insurance
$340 MonthlyWelcome to this exceptional 2-story townhouse in the highly sought-after Central Erin Mills. Unlike most units, this spacious home boasts four washrooms, providing unparalleled convenience and comfort for a growing family. Step outside and find Thomas Street Middle School directly across the street an unbeatable location for school-aged children! Situated within the coveted John Fraser/Gonzaga school district, this well maintained executive-style home offers an open concept design, bright living/dining, and easy access to Erin Mills Town Centre, Credit Valley Hospital, Go Station/Transit, and highways 403/401/407. Experience one of Mississauga's best communities, embraced by green parks and friendly neighbors. Don't miss this unique opportunity! *Photos are from previous listing.* (id:41954)
Property Details
| MLS® Number | W12180532 |
| Property Type | Single Family |
| Community Name | Central Erin Mills |
| Amenities Near By | Hospital, Place Of Worship, Schools, Public Transit |
| Community Features | Pet Restrictions |
| Parking Space Total | 2 |
Building
| Bathroom Total | 4 |
| Bedrooms Above Ground | 3 |
| Bedrooms Below Ground | 1 |
| Bedrooms Total | 4 |
| Appliances | Central Vacuum, Water Heater, Dishwasher, Dryer, Stove, Washer, Refrigerator |
| Basement Development | Finished |
| Basement Type | N/a (finished) |
| Cooling Type | Central Air Conditioning |
| Exterior Finish | Brick |
| Fire Protection | Smoke Detectors |
| Flooring Type | Carpeted, Ceramic, Laminate |
| Half Bath Total | 1 |
| Heating Fuel | Natural Gas |
| Heating Type | Forced Air |
| Stories Total | 2 |
| Size Interior | 1200 - 1399 Sqft |
| Type | Row / Townhouse |
Parking
| Attached Garage | |
| Garage |
Land
| Acreage | No |
| Land Amenities | Hospital, Place Of Worship, Schools, Public Transit |
Rooms
| Level | Type | Length | Width | Dimensions |
|---|---|---|---|---|
| Second Level | Bathroom | 2 m | 2.2 m | 2 m x 2.2 m |
| Second Level | Primary Bedroom | 4.61 m | 3.4 m | 4.61 m x 3.4 m |
| Second Level | Bedroom 2 | 2.79 m | 3.07 m | 2.79 m x 3.07 m |
| Second Level | Bedroom 3 | 3.39 m | 2.78 m | 3.39 m x 2.78 m |
| Second Level | Bathroom | 1.8 m | 2.3 m | 1.8 m x 2.3 m |
| Basement | Bathroom | 1.5 m | 1.7 m | 1.5 m x 1.7 m |
| Basement | Recreational, Games Room | 9.31 m | 4 m | 9.31 m x 4 m |
| Main Level | Dining Room | 5.92 m | 2.79 m | 5.92 m x 2.79 m |
| Main Level | Living Room | 5.92 m | 2.79 m | 5.92 m x 2.79 m |
| Main Level | Eating Area | 4.61 m | 3.4 m | 4.61 m x 3.4 m |
| Main Level | Kitchen | 4.61 m | 3.4 m | 4.61 m x 3.4 m |
| Main Level | Bathroom | 1.2 m | 1.6 m | 1.2 m x 1.6 m |
Interested?
Contact us for more information
