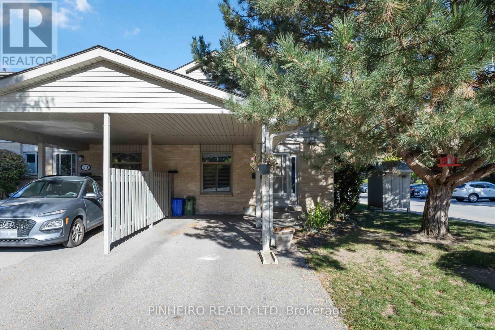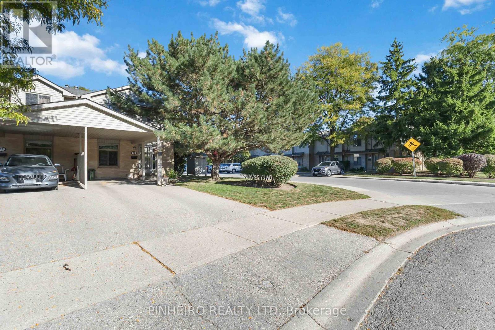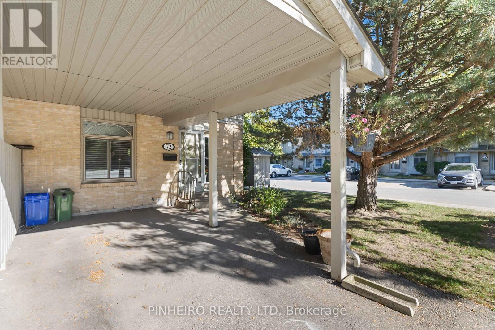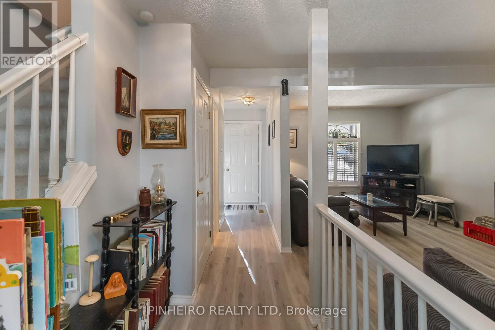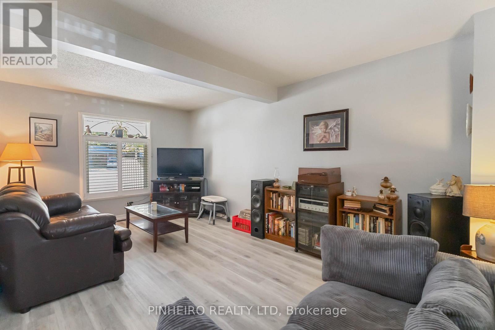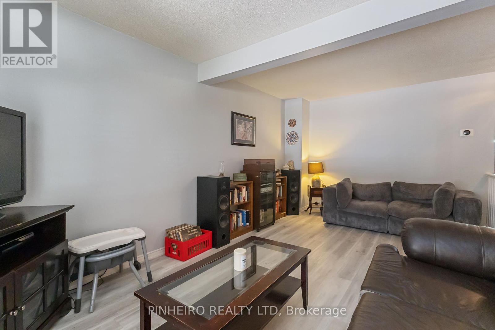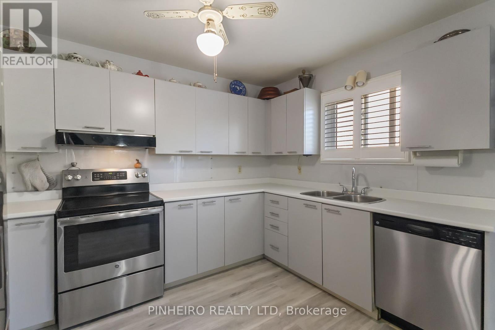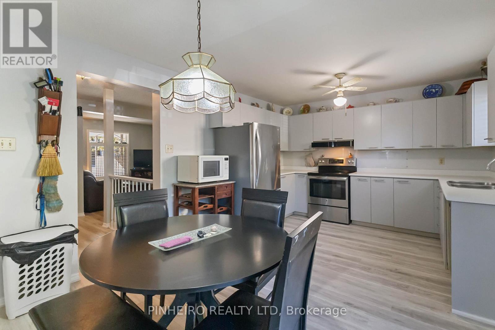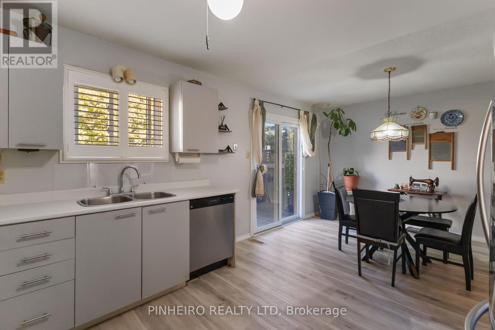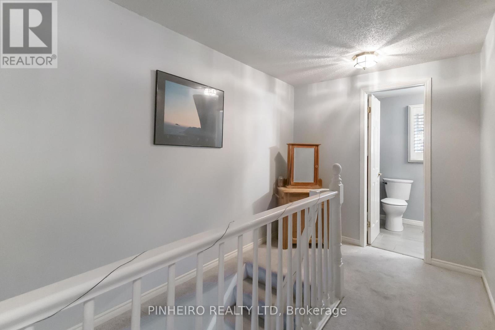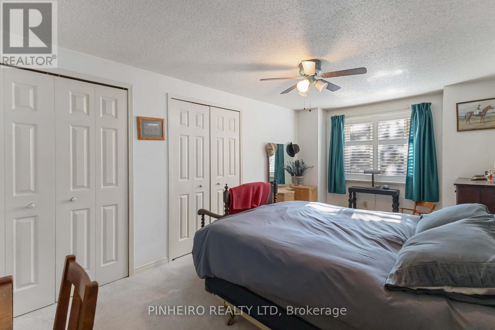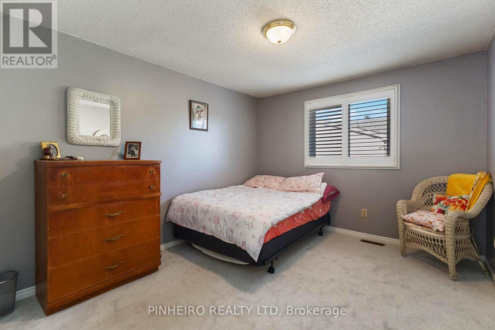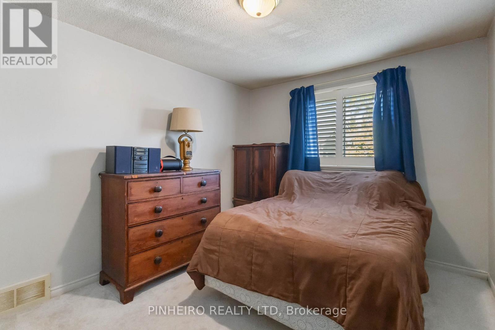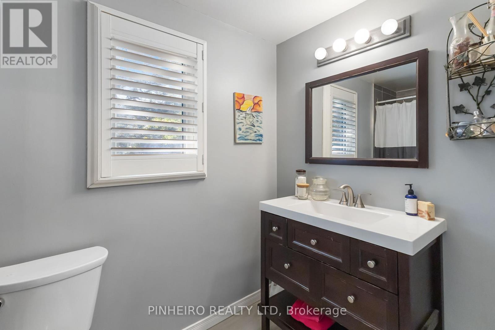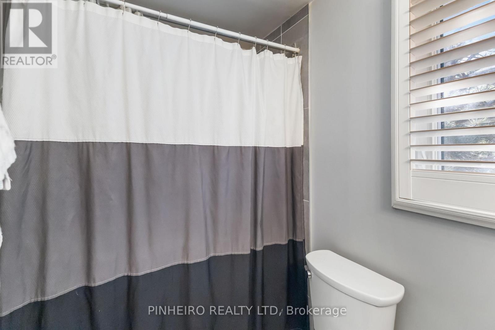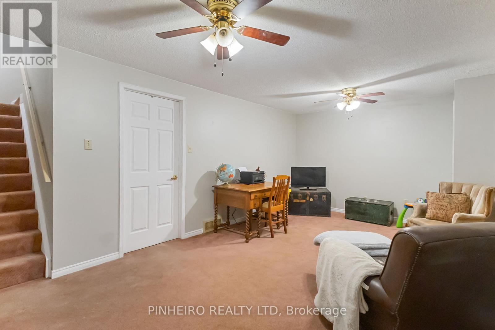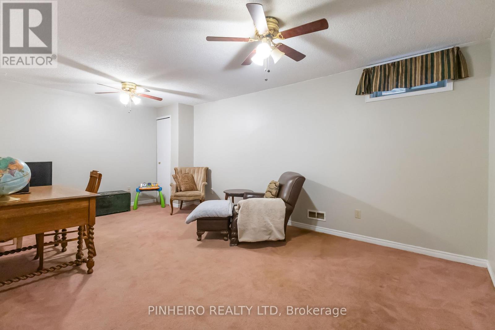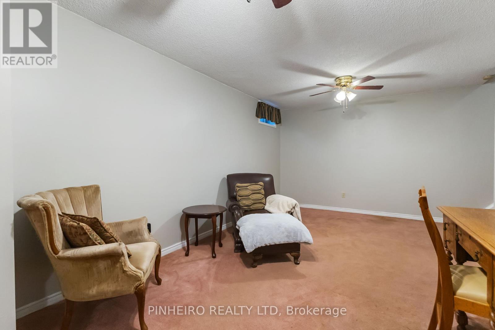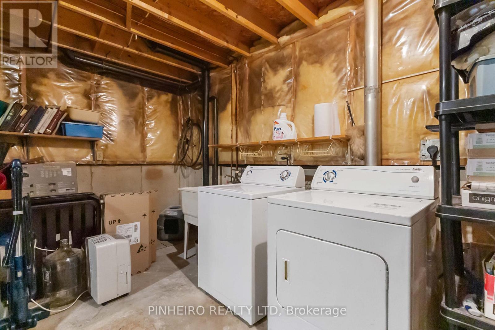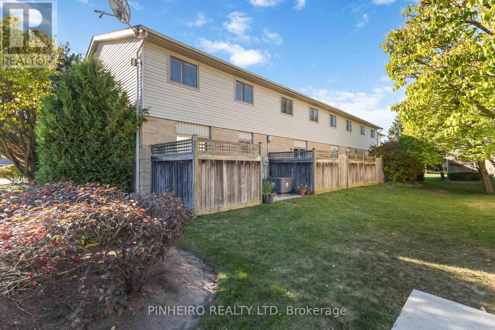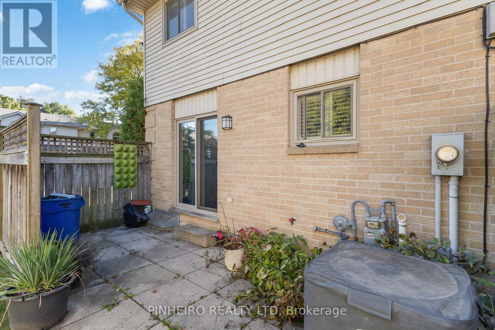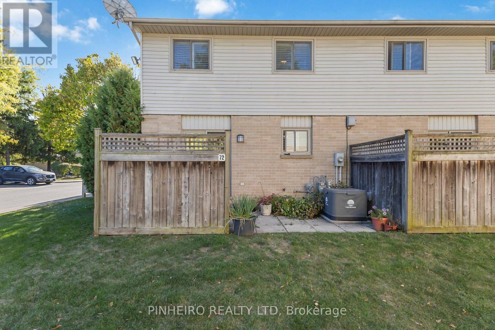72 - 141 Condor Court London East (East P), Ontario N5W 6A1
$449,900Maintenance, Insurance, Parking
$398 Monthly
Maintenance, Insurance, Parking
$398 MonthlyWelcome to this charming 2-storey townhome with a convenient carport, located in a well-maintained condo corporation that takes pride in keeping the community looking its best. Step inside to find a bright and inviting main floor featuring a spacious living room, a functional kitchen, and a dedicated dining area, perfect for everyday living and entertaining alike. Upstairs, you'll find three comfortable bedrooms offering plenty of space for family, guests, or even a home office. The lower level is partially finished, providing an ideal spot for a cozy family room, playroom, or hobby space, with room to customize to suit your needs. This home combines comfort, practicality, and excellent value, perfect for first-time buyers, growing families, or those looking to downsize without compromising on space. (id:41954)
Property Details
| MLS® Number | X12449040 |
| Property Type | Single Family |
| Community Name | East P |
| Amenities Near By | Park, Schools |
| Community Features | Pet Restrictions, School Bus |
| Equipment Type | Water Heater, Furnace |
| Parking Space Total | 2 |
| Rental Equipment Type | Water Heater, Furnace |
Building
| Bathroom Total | 2 |
| Bedrooms Above Ground | 3 |
| Bedrooms Total | 3 |
| Appliances | Dishwasher, Dryer, Stove, Washer, Refrigerator |
| Basement Development | Partially Finished |
| Basement Type | N/a (partially Finished) |
| Cooling Type | Central Air Conditioning |
| Exterior Finish | Brick, Vinyl Siding |
| Half Bath Total | 1 |
| Heating Fuel | Natural Gas |
| Heating Type | Forced Air |
| Stories Total | 2 |
| Size Interior | 1200 - 1399 Sqft |
| Type | Row / Townhouse |
Parking
| Carport | |
| Garage |
Land
| Acreage | No |
| Land Amenities | Park, Schools |
Rooms
| Level | Type | Length | Width | Dimensions |
|---|---|---|---|---|
| Second Level | Primary Bedroom | 5.32 m | 2.95 m | 5.32 m x 2.95 m |
| Second Level | Bedroom 2 | 3.63 m | 2.77 m | 3.63 m x 2.77 m |
| Second Level | Bedroom 3 | 3.68 m | 3.05 m | 3.68 m x 3.05 m |
| Basement | Recreational, Games Room | 3.53 m | 5.77 m | 3.53 m x 5.77 m |
| Main Level | Living Room | 5.2 m | 3.35 m | 5.2 m x 3.35 m |
| Main Level | Kitchen | 3.57 m | 3.12 m | 3.57 m x 3.12 m |
| Main Level | Dining Room | 3.82 m | 2.67 m | 3.82 m x 2.67 m |
https://www.realtor.ca/real-estate/28960415/72-141-condor-court-london-east-east-p-east-p
Interested?
Contact us for more information
