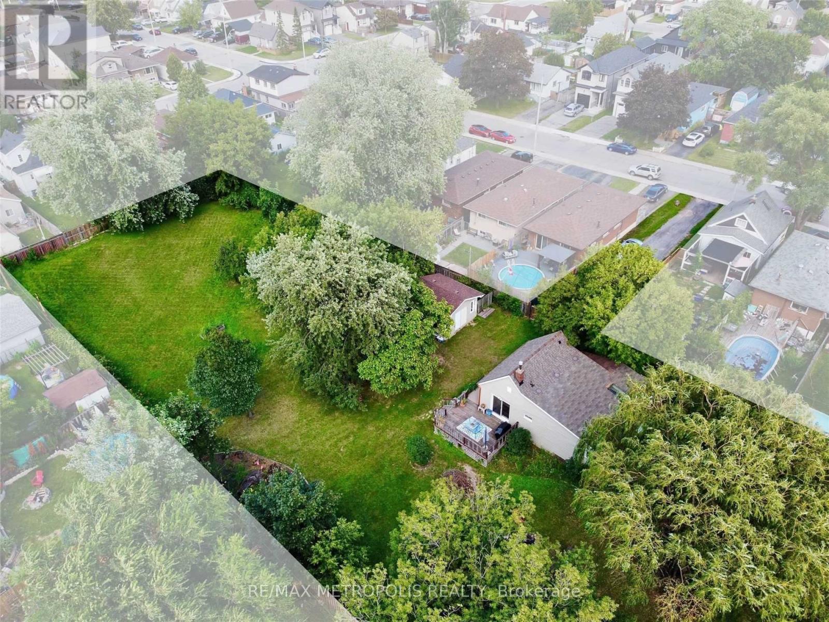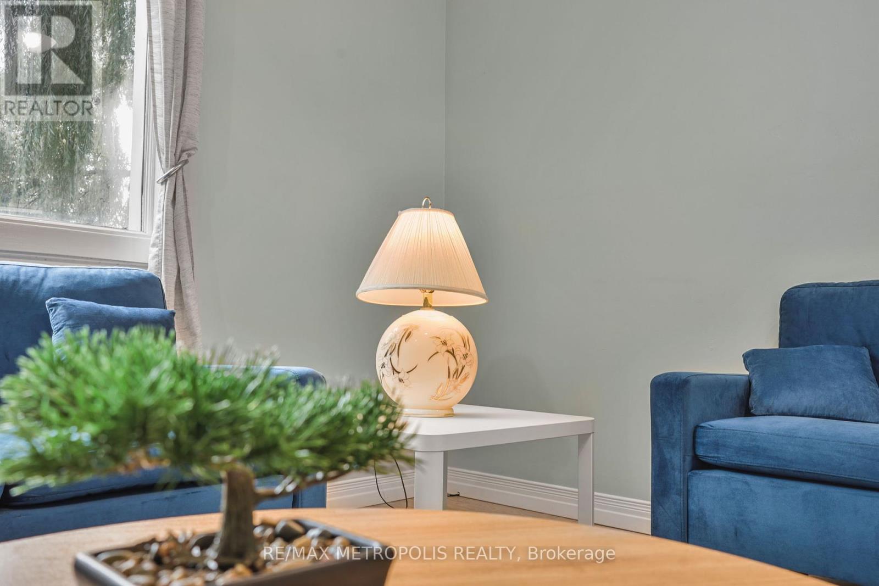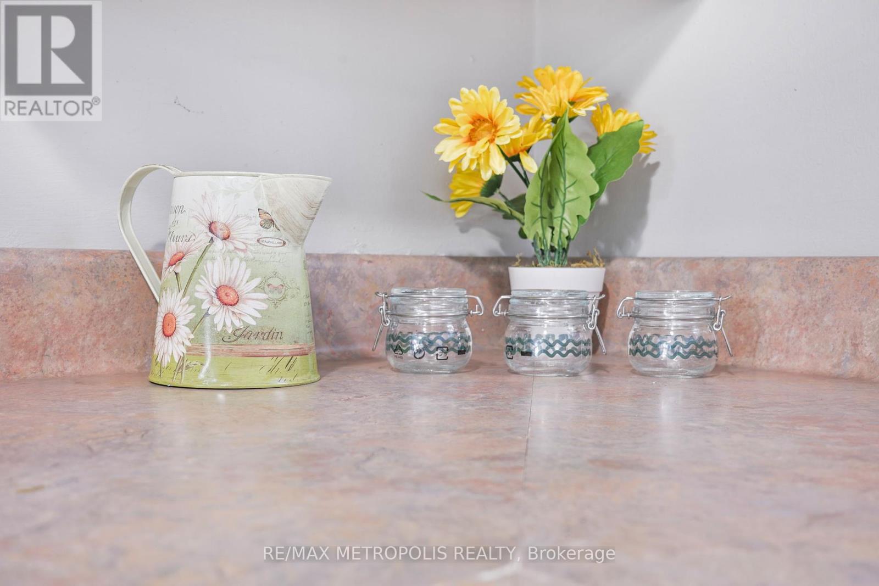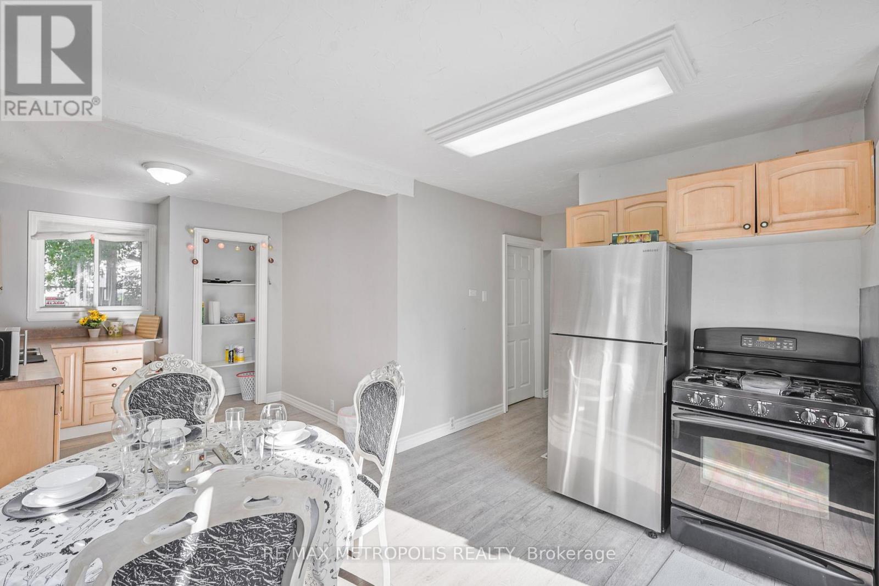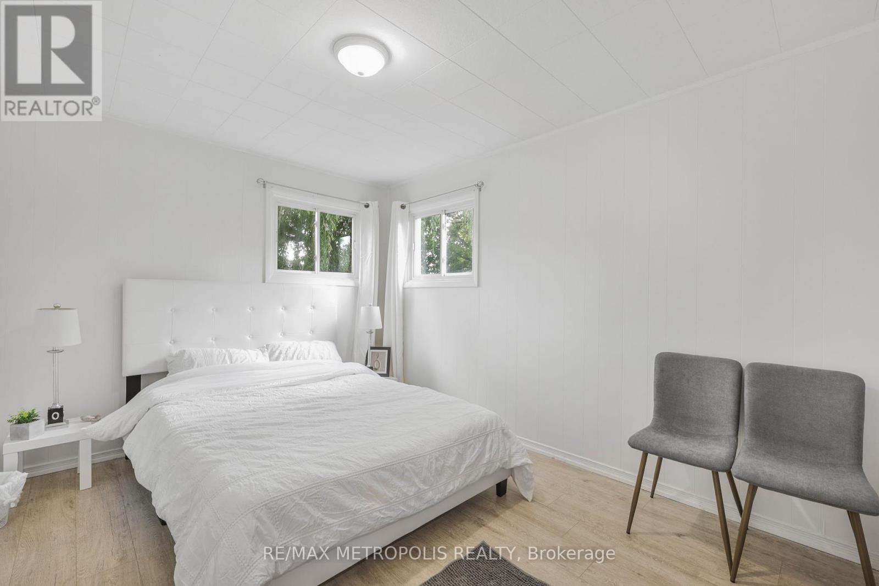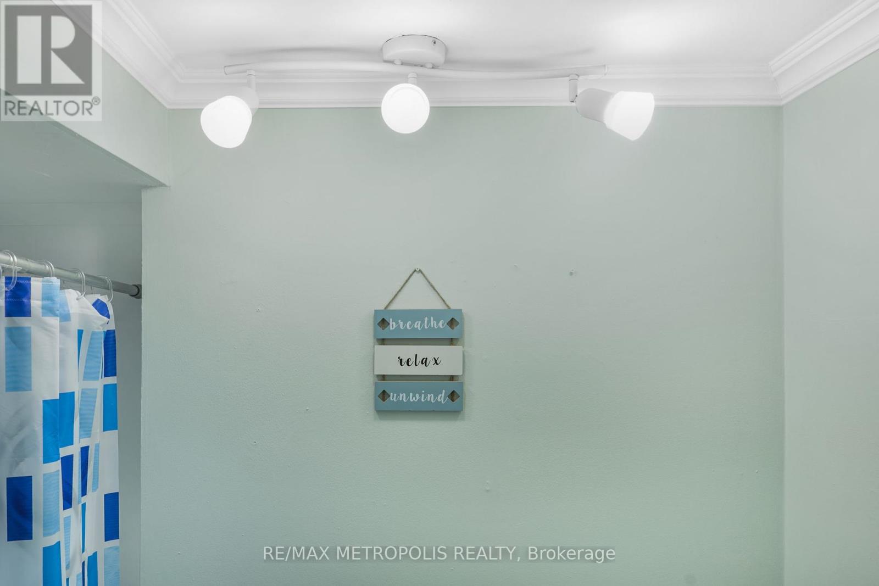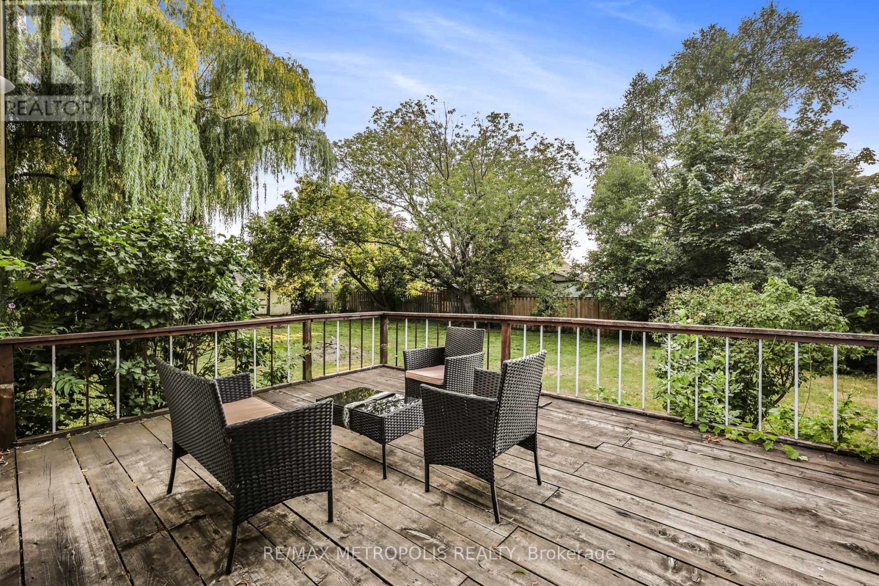2 Bedroom
1 Bathroom
700 - 1100 sqft
Bungalow
Central Air Conditioning
Forced Air
$799,999
Incredible opportunity in family-friendly East Hamilton! Nestled on a premium lot just under 1 acre and minutes away from the QEW Highway and public transit, this cozy 2-bedroom, 1-bath bungalow offers endless potential for both seasoned investors and first-time homebuyers alike. The charming home is move-in ready, perfect for those looking to live now and build later. Situated in a rapidly growing pocket of East Hamilton, this property comes with current zoning approved to build four single-family homes, making it ideal for developers or builders! Even more exciting is the potential for re-zoning, offering possibilities for increased density or a larger-scale development in the future. This unique parcel of land is on municipal water and sewer lines, a rare and valuable feature for lots of this size, saving you time and significant development costs. Whether you're looking to develop right away or land bank and hold for future appreciation, this location checks all the boxes! Just under an hour from both the GTA and Niagara Falls, the property offers excellent commuter access, attracting interest from a wide pool of potential end users. The lot's generous dimensions provide ample space for a variety of uses. Whether you're envisioning custom homes, townhouses, rental properties, or a family compound, enjoy the flexibility of overseeing your development or generating rental income from the existing dwelling while pursuing re-zoning for even more potential. Don't miss this exceptional investment opportunity in one of Hamilton's most promising and accessible areas. (id:41954)
Property Details
|
MLS® Number
|
X12204825 |
|
Property Type
|
Single Family |
|
Community Name
|
Parkview |
|
Amenities Near By
|
Public Transit, Beach |
|
Equipment Type
|
Water Heater |
|
Features
|
Wooded Area, Partially Cleared, Lane, Carpet Free |
|
Parking Space Total
|
5 |
|
Rental Equipment Type
|
Water Heater |
|
Structure
|
Shed |
|
View Type
|
View |
Building
|
Bathroom Total
|
1 |
|
Bedrooms Above Ground
|
2 |
|
Bedrooms Total
|
2 |
|
Appliances
|
Dishwasher, Dryer, Stove, Washer, Refrigerator |
|
Architectural Style
|
Bungalow |
|
Basement Development
|
Partially Finished |
|
Basement Features
|
Walk-up |
|
Basement Type
|
N/a (partially Finished) |
|
Construction Style Attachment
|
Detached |
|
Cooling Type
|
Central Air Conditioning |
|
Exterior Finish
|
Vinyl Siding |
|
Flooring Type
|
Hardwood |
|
Foundation Type
|
Concrete |
|
Heating Fuel
|
Natural Gas |
|
Heating Type
|
Forced Air |
|
Stories Total
|
1 |
|
Size Interior
|
700 - 1100 Sqft |
|
Type
|
House |
|
Utility Water
|
Municipal Water |
Parking
Land
|
Acreage
|
No |
|
Land Amenities
|
Public Transit, Beach |
|
Sewer
|
Sanitary Sewer |
|
Size Depth
|
210 Ft |
|
Size Frontage
|
21 Ft ,8 In |
|
Size Irregular
|
21.7 X 210 Ft |
|
Size Total Text
|
21.7 X 210 Ft|1/2 - 1.99 Acres |
|
Zoning Description
|
C-h/s-1295 |
Rooms
| Level |
Type |
Length |
Width |
Dimensions |
|
Main Level |
Kitchen |
3.15 m |
2.8 m |
3.15 m x 2.8 m |
|
Main Level |
Dining Room |
3.51 m |
3.87 m |
3.51 m x 3.87 m |
|
Main Level |
Living Room |
5.2 m |
449 m |
5.2 m x 449 m |
|
Main Level |
Primary Bedroom |
3.09 m |
3.79 m |
3.09 m x 3.79 m |
|
Main Level |
Bedroom 2 |
3.01 m |
2.44 m |
3.01 m x 2.44 m |
Utilities
|
Cable
|
Installed |
|
Electricity
|
Installed |
|
Sewer
|
Installed |
https://www.realtor.ca/real-estate/28434907/719-knox-avenue-hamilton-parkview-parkview
