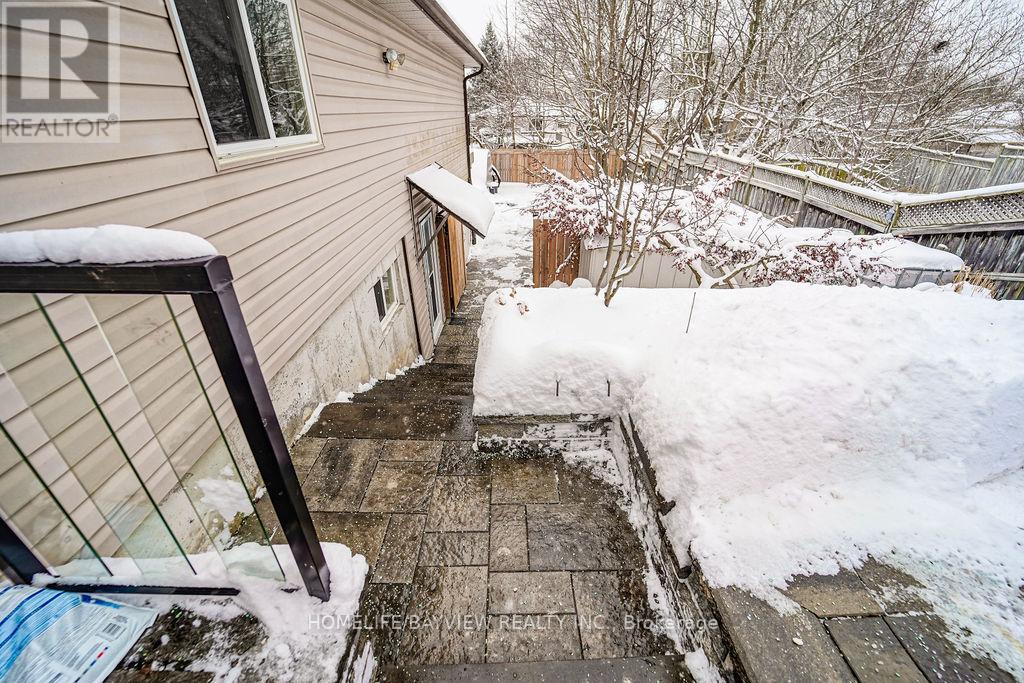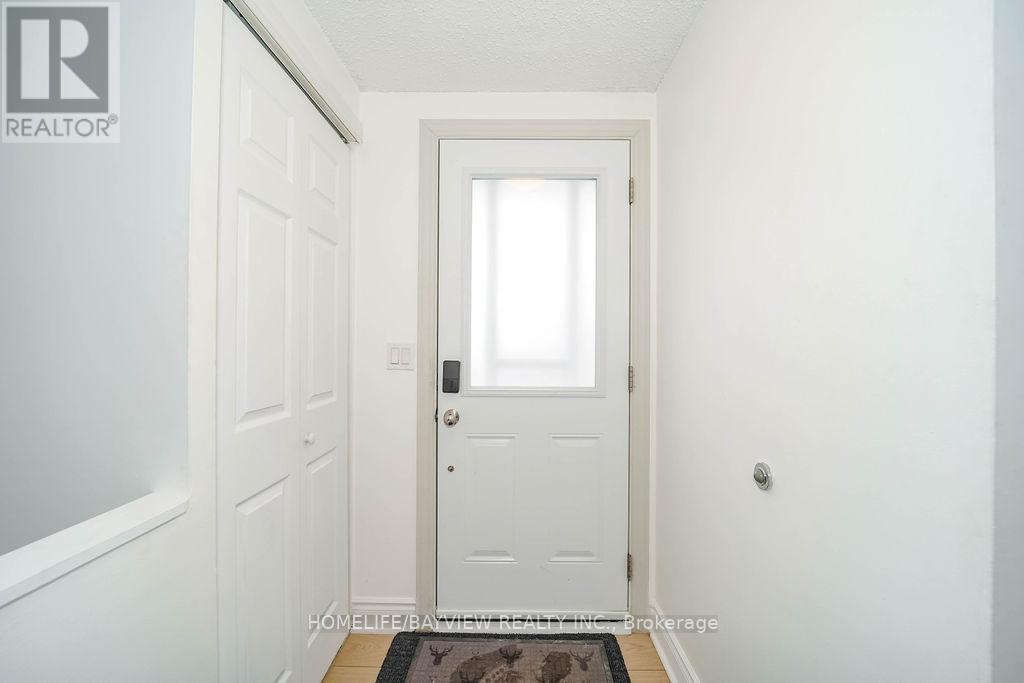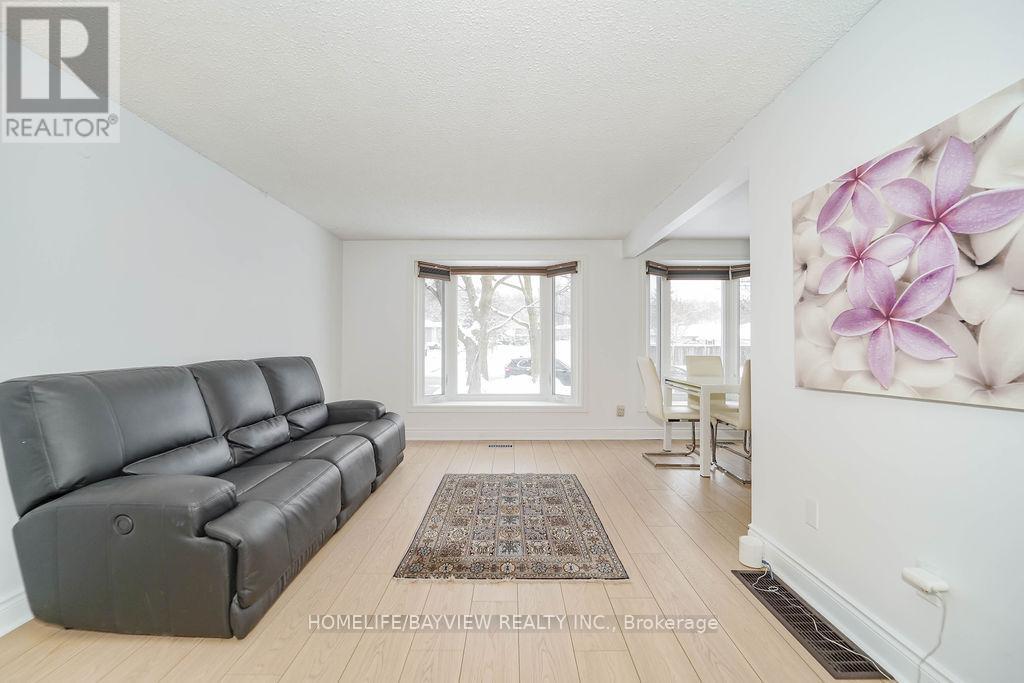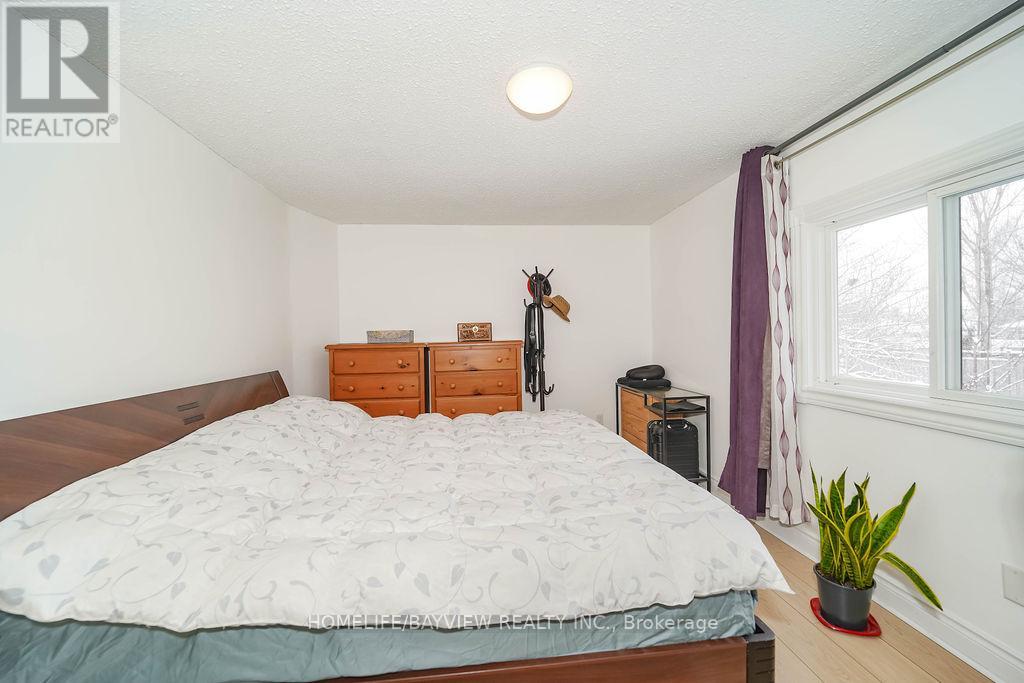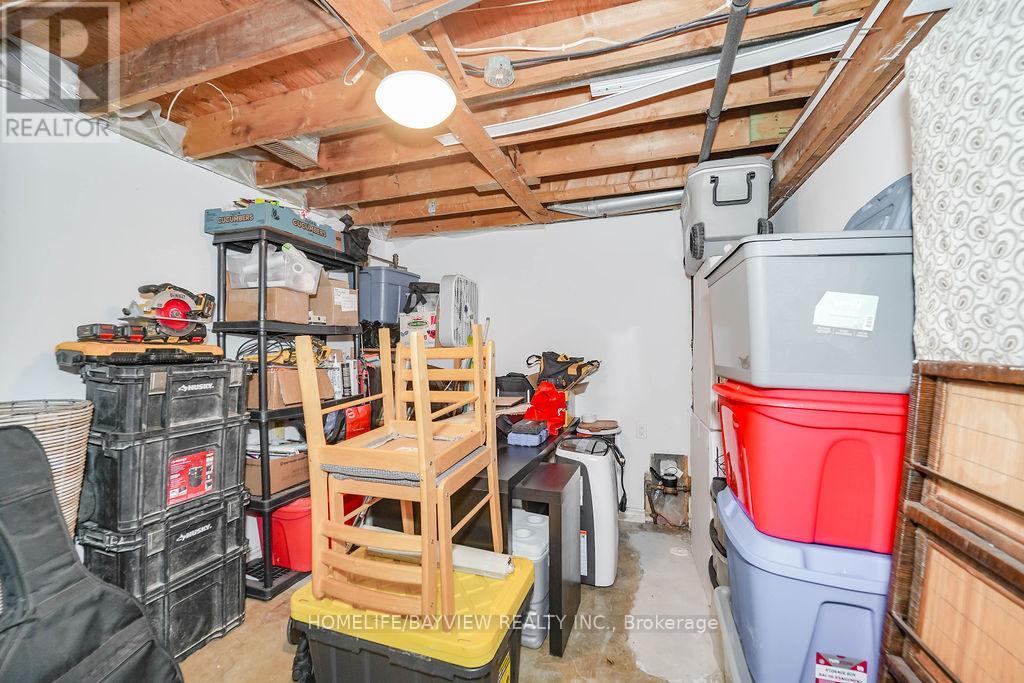718 Grandview Drive Oshawa (Donevan), Ontario L1H 7W2
4 Bedroom
2 Bathroom
Raised Bungalow
Central Air Conditioning
Forced Air
$699,800
This charming light-filled bungalow boasts an inviting open-concept layout, featuring a spacious living and dining area, a bright eat-in kitchen with a convenient pass through window and 3 spacious bedrooms. Laminate floors . The finished walk-out basement includes a convenient 4-piece bath, perfect for extra living space or entertaining. The large, private backyard with spacious second story deck overlooks a beautiful green space filled with mature trees, offering a peaceful outdoor retreat. Ideally located near top-rated schools, shopping, parks, trails, and with quick access to Highway 401. (id:41954)
Property Details
| MLS® Number | E11966646 |
| Property Type | Single Family |
| Community Name | Donevan |
| Features | Carpet Free |
| Parking Space Total | 5 |
Building
| Bathroom Total | 2 |
| Bedrooms Above Ground | 3 |
| Bedrooms Below Ground | 1 |
| Bedrooms Total | 4 |
| Appliances | Dryer, Refrigerator, Stove, Washer |
| Architectural Style | Raised Bungalow |
| Basement Development | Finished |
| Basement Features | Walk Out |
| Basement Type | N/a (finished) |
| Construction Style Attachment | Detached |
| Cooling Type | Central Air Conditioning |
| Exterior Finish | Brick |
| Heating Fuel | Natural Gas |
| Heating Type | Forced Air |
| Stories Total | 1 |
| Type | House |
| Utility Water | Municipal Water |
Land
| Acreage | No |
| Sewer | Sanitary Sewer |
| Size Depth | 136 Ft ,3 In |
| Size Frontage | 50 Ft ,1 In |
| Size Irregular | 50.14 X 136.31 Ft |
| Size Total Text | 50.14 X 136.31 Ft |
https://www.realtor.ca/real-estate/27901063/718-grandview-drive-oshawa-donevan-donevan
Interested?
Contact us for more information


