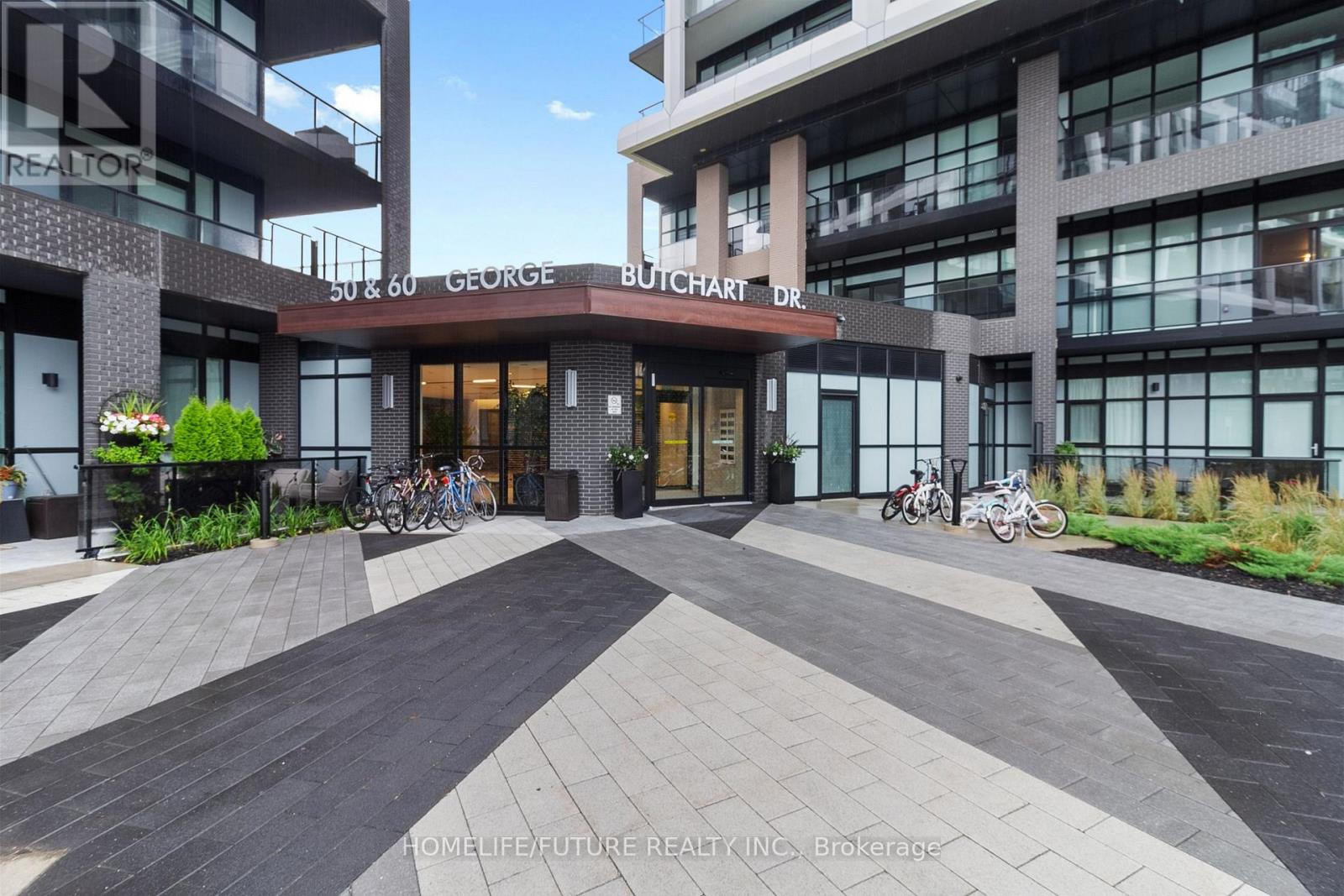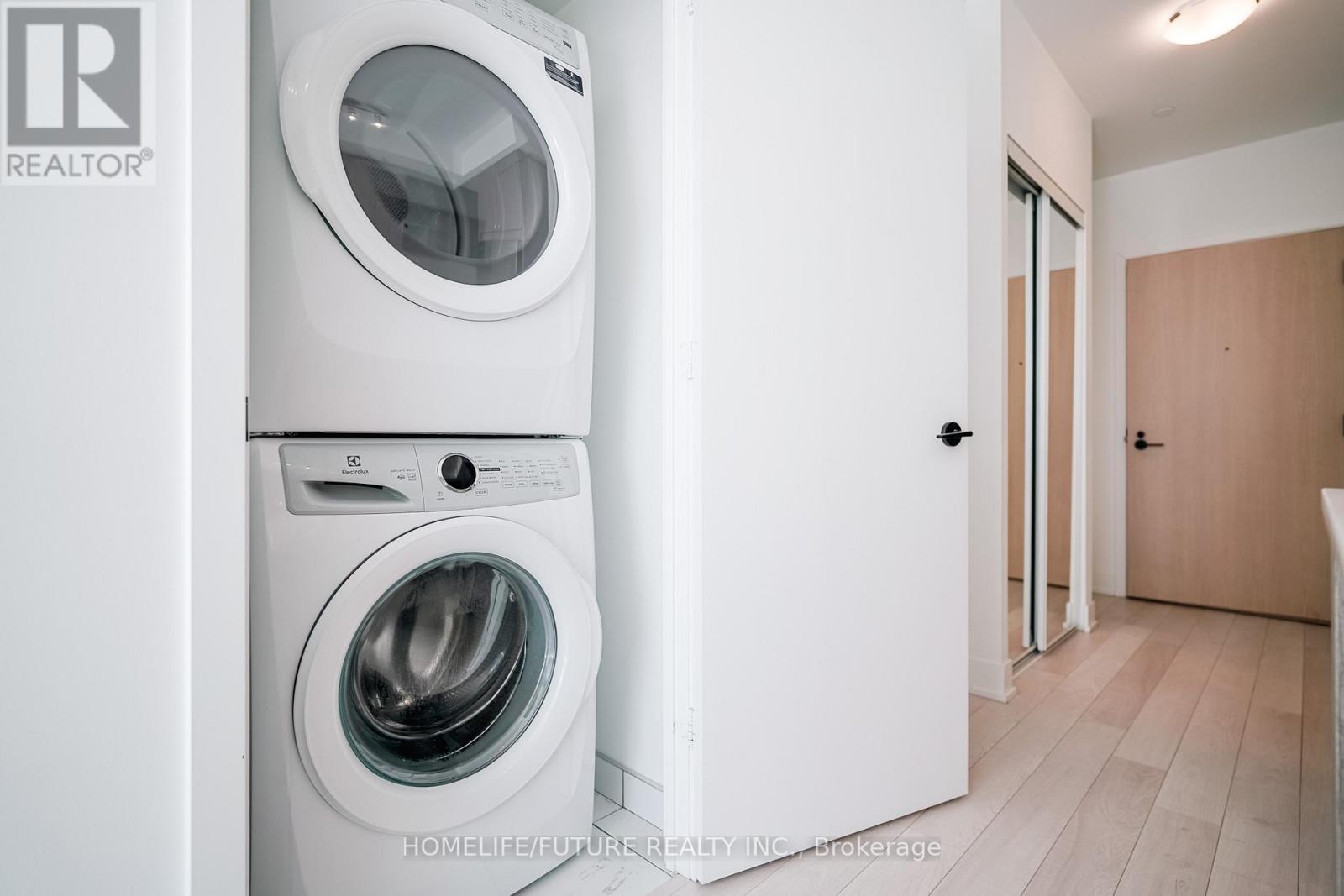718 - 60 George Butchart Drive Toronto (Downsview-Roding-Cfb), Ontario M3K 0E1
$589,000Maintenance, Common Area Maintenance, Insurance, Parking
$530.97 Monthly
Maintenance, Common Area Maintenance, Insurance, Parking
$530.97 MonthlyWelcome To This Modern One-Bedroom, Plus Den, Two-Bathroom Condo On Saturday At Downsview Park A Perfect Opportunity For Young Families And First-Time Home Buyers! Ideally Located Just Steps From The Expansive Downsview Park, This Home Offers The Rare Combination Of Urban Living And Nature Right At Your Doorstep. Enjoy A Bright, Open-Concept Layout Featuring A Sleek Kitchen With Stainless Steel Appliances, Quartz Countertops, And A Stylish Backsplash. The Spacious Living Area Opens Onto A Large Balcony With Beautiful Courtyard Views. The Primary Bedroom Includes A Walk-In Closet And Semi-Ensuite, With Added Perks Like In-Suite Laundry, Laminate Flooring, And A Storage Locker. Building Amenities Include A Full Gym, Yoga Studio, Indoor/Outdoor Party Room With Bbqs, Pet Wash Station, And 24-Hour Concierge. Convenience Is Unmatched With TTC, GO Transit, Major Highways, And Yorkdale Mall Nearby. Don't Miss This Modern Gem In The Heart Of Downsview Park Living! (id:41954)
Property Details
| MLS® Number | W12076235 |
| Property Type | Single Family |
| Community Name | Downsview-Roding-CFB |
| Amenities Near By | Hospital, Park, Public Transit, Schools |
| Community Features | Pet Restrictions, School Bus |
| Features | Balcony, Carpet Free |
| Parking Space Total | 1 |
| Structure | Playground |
| View Type | City View |
Building
| Bathroom Total | 2 |
| Bedrooms Above Ground | 1 |
| Bedrooms Below Ground | 1 |
| Bedrooms Total | 2 |
| Age | 0 To 5 Years |
| Amenities | Security/concierge, Exercise Centre, Party Room, Visitor Parking, Storage - Locker |
| Appliances | Dishwasher, Dryer, Microwave, Hood Fan, Stove, Washer, Refrigerator |
| Cooling Type | Central Air Conditioning |
| Exterior Finish | Concrete |
| Flooring Type | Laminate, Tile |
| Heating Fuel | Natural Gas |
| Heating Type | Forced Air |
| Size Interior | 600 - 699 Sqft |
| Type | Apartment |
Parking
| Underground | |
| Garage |
Land
| Acreage | No |
| Land Amenities | Hospital, Park, Public Transit, Schools |
| Zoning Description | Residential (condo Apt) |
Rooms
| Level | Type | Length | Width | Dimensions |
|---|---|---|---|---|
| Main Level | Kitchen | 6.43 m | 3.23 m | 6.43 m x 3.23 m |
| Main Level | Living Room | 6.43 m | 3.23 m | 6.43 m x 3.23 m |
| Main Level | Dining Room | 6.43 m | 3.23 m | 6.43 m x 3.23 m |
| Main Level | Primary Bedroom | 3.08 m | 3.02 m | 3.08 m x 3.02 m |
| Main Level | Den | 3.08 m | 1.86 m | 3.08 m x 1.86 m |
| Main Level | Laundry Room | 1 m | 1 m | 1 m x 1 m |
| Main Level | Bathroom | 1.86 m | 1.68 m | 1.86 m x 1.68 m |
| Main Level | Bathroom | 1.86 m | 1.68 m | 1.86 m x 1.68 m |
| Main Level | Foyer | 1.55 m | 1.16 m | 1.55 m x 1.16 m |
Interested?
Contact us for more information























