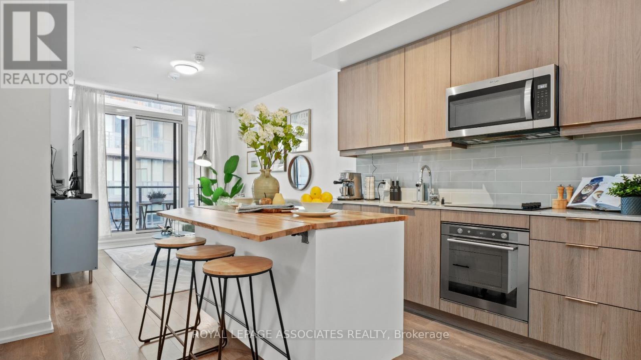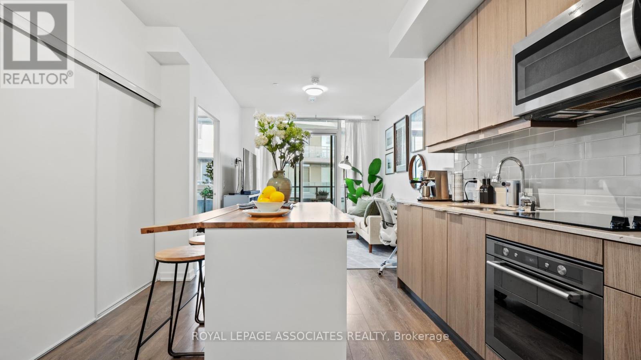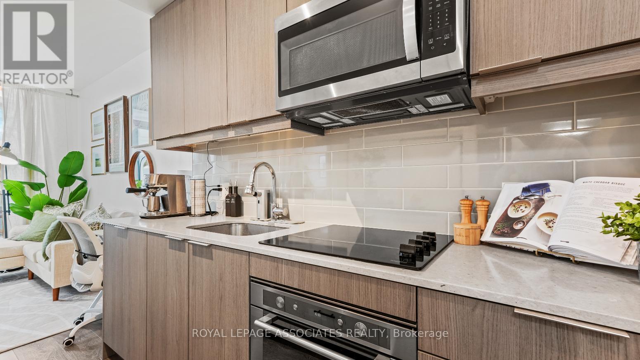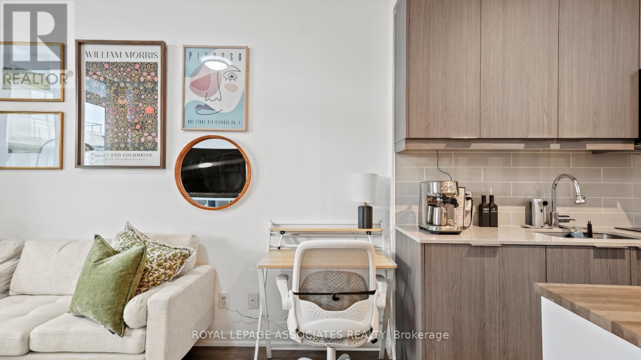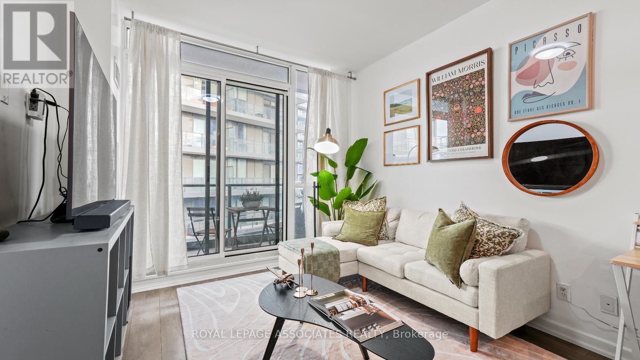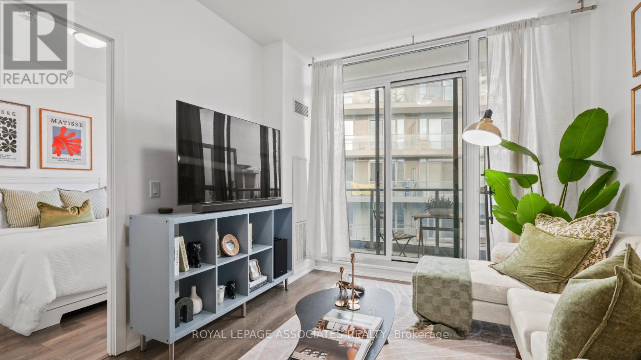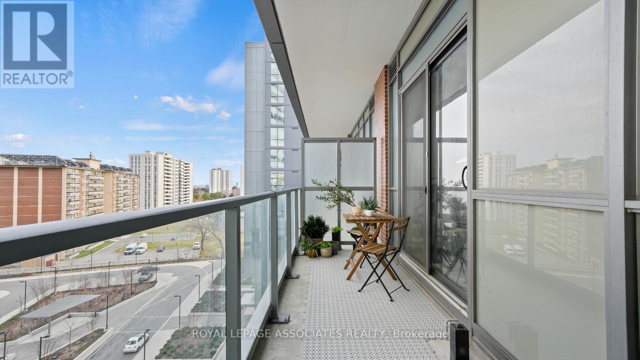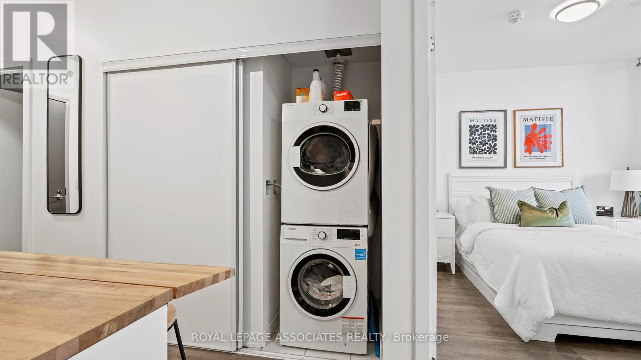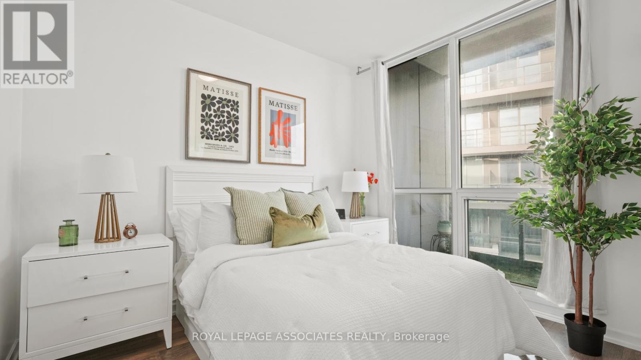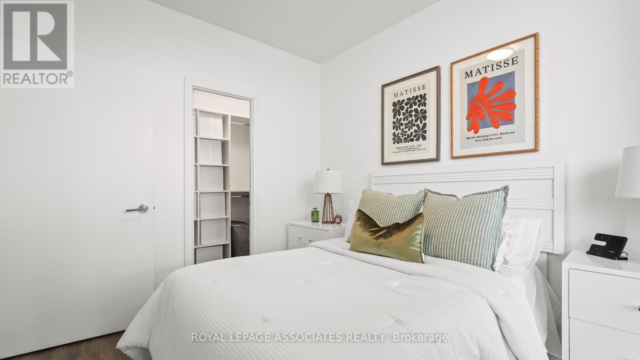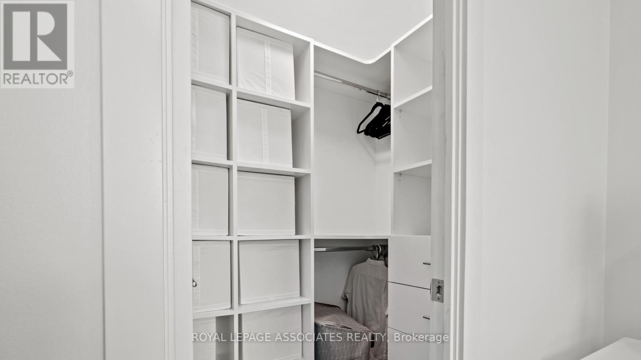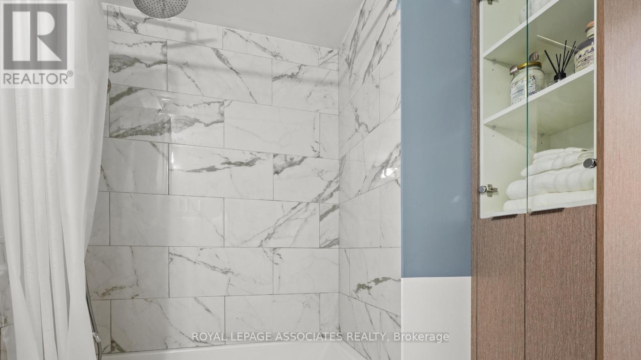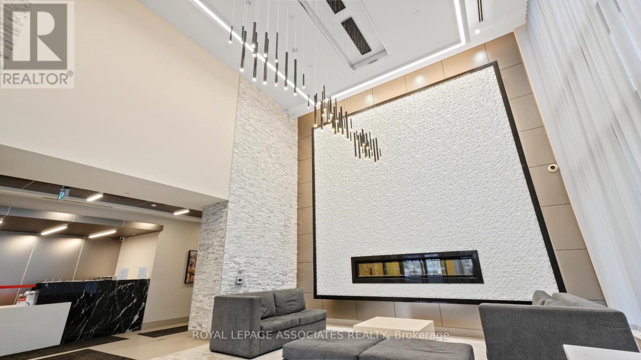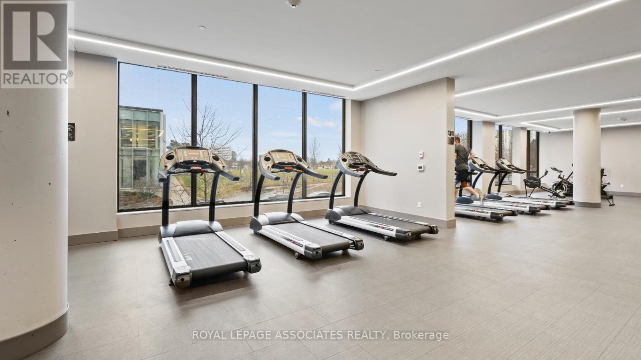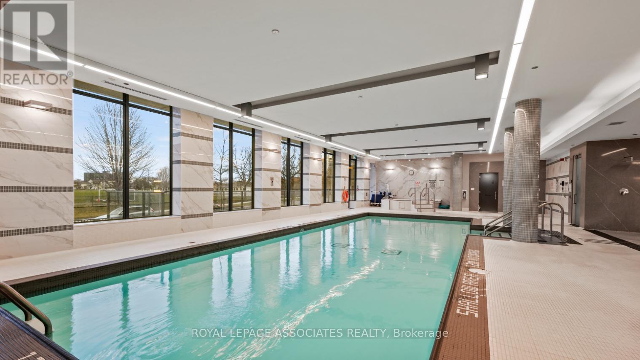718 - 36 Forest Manor Road Toronto (Henry Farm), Ontario M2J 0H3
$497,000Maintenance, Common Area Maintenance, Insurance, Parking
$516.75 Monthly
Maintenance, Common Area Maintenance, Insurance, Parking
$516.75 MonthlyWelcome to Suite 718, where modern living meets unbeatable convenience! This 1 bed, 1 bath condo is perfect for first-time buyers, young professionals, and couples looking for a hassle-free lifestyle. Plus, the direct underground parking makes coming and going a breeze - no tight spots, no columns, just easy access! Love shopping? Walk to FreshCo without stepping outside. Need to commute? You're just minutes from Fairview Mall, the subway, TTC, Hwy 401, and DVP - getting downtown has never been easier. When it's time to unwind, enjoy top-tier amenities like a gym, theatre room, game room, and event space.This neighborhood has everything you need! Families will love having Forest Manor Public School nearby, while foodies and shoppers will appreciate the boutique stores and charming mom-and-pop shops right at the base of the condo. The community here is friendly, walkable, and full of life - a perfect mix of convenience and comfort. (id:41954)
Property Details
| MLS® Number | C12202017 |
| Property Type | Single Family |
| Community Name | Henry Farm |
| Community Features | Pet Restrictions |
| Features | Elevator, Balcony, Carpet Free |
| Parking Space Total | 1 |
| Pool Type | Indoor Pool |
Building
| Bathroom Total | 1 |
| Bedrooms Above Ground | 1 |
| Bedrooms Total | 1 |
| Age | 0 To 5 Years |
| Amenities | Security/concierge, Exercise Centre, Recreation Centre |
| Appliances | Dishwasher, Dryer, Microwave, Hood Fan, Stove, Washer, Refrigerator |
| Cooling Type | Central Air Conditioning |
| Exterior Finish | Brick |
| Heating Fuel | Natural Gas |
| Heating Type | Forced Air |
| Size Interior | 500 - 599 Sqft |
| Type | Apartment |
Parking
| Underground | |
| Garage |
Land
| Access Type | Public Road, Highway Access |
| Acreage | No |
Rooms
| Level | Type | Length | Width | Dimensions |
|---|---|---|---|---|
| Main Level | Kitchen | 2 m | 3.48 m | 2 m x 3.48 m |
| Main Level | Living Room | 3.06 m | 3.06 m | 3.06 m x 3.06 m |
| Main Level | Primary Bedroom | 3.01 m | 2.83 m | 3.01 m x 2.83 m |
| Main Level | Dining Room | 1.34 m | 3.48 m | 1.34 m x 3.48 m |
| Main Level | Bathroom | 2.27 m | 2.4 m | 2.27 m x 2.4 m |
https://www.realtor.ca/real-estate/28428683/718-36-forest-manor-road-toronto-henry-farm-henry-farm
Interested?
Contact us for more information
