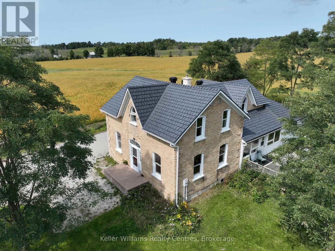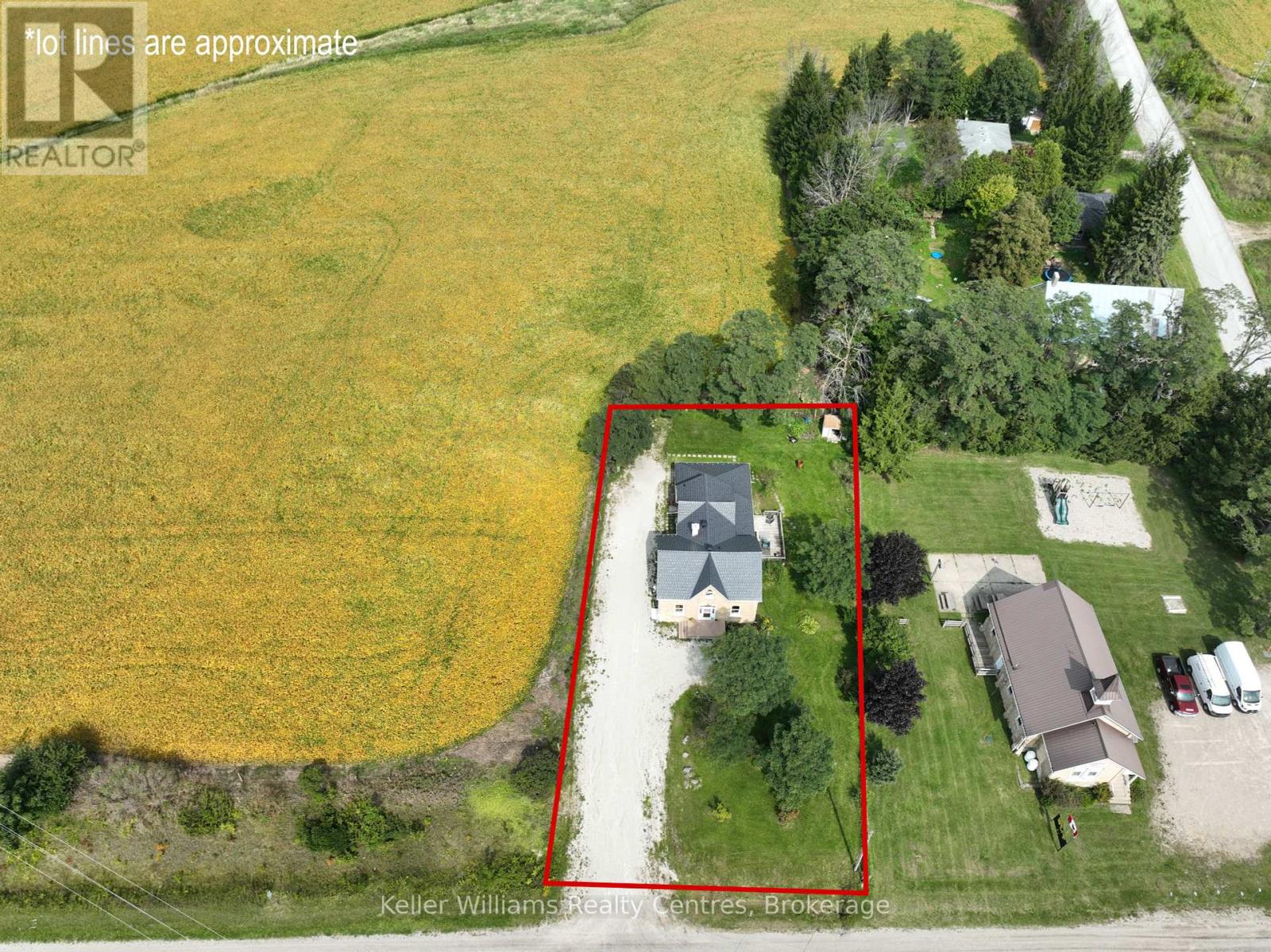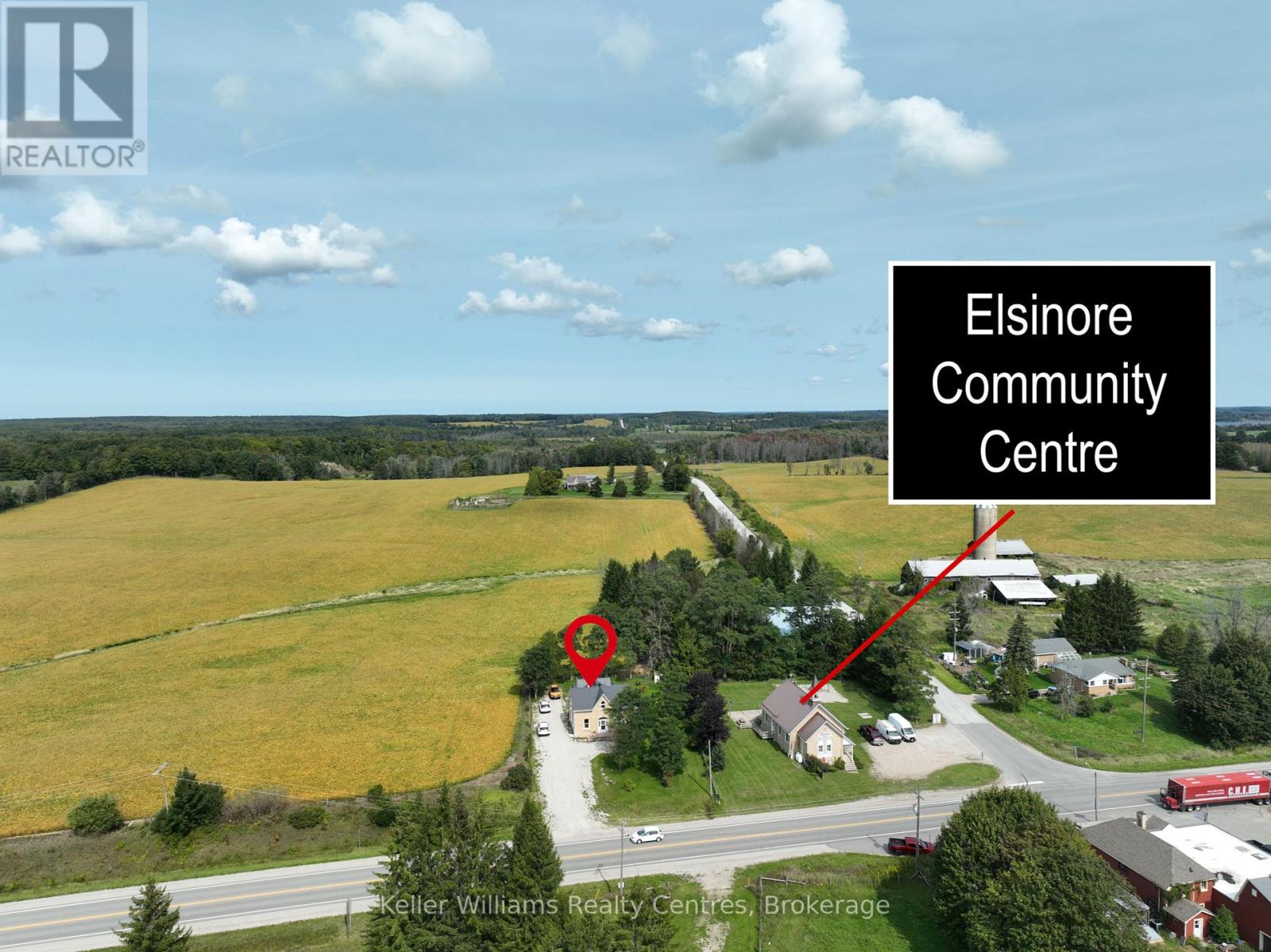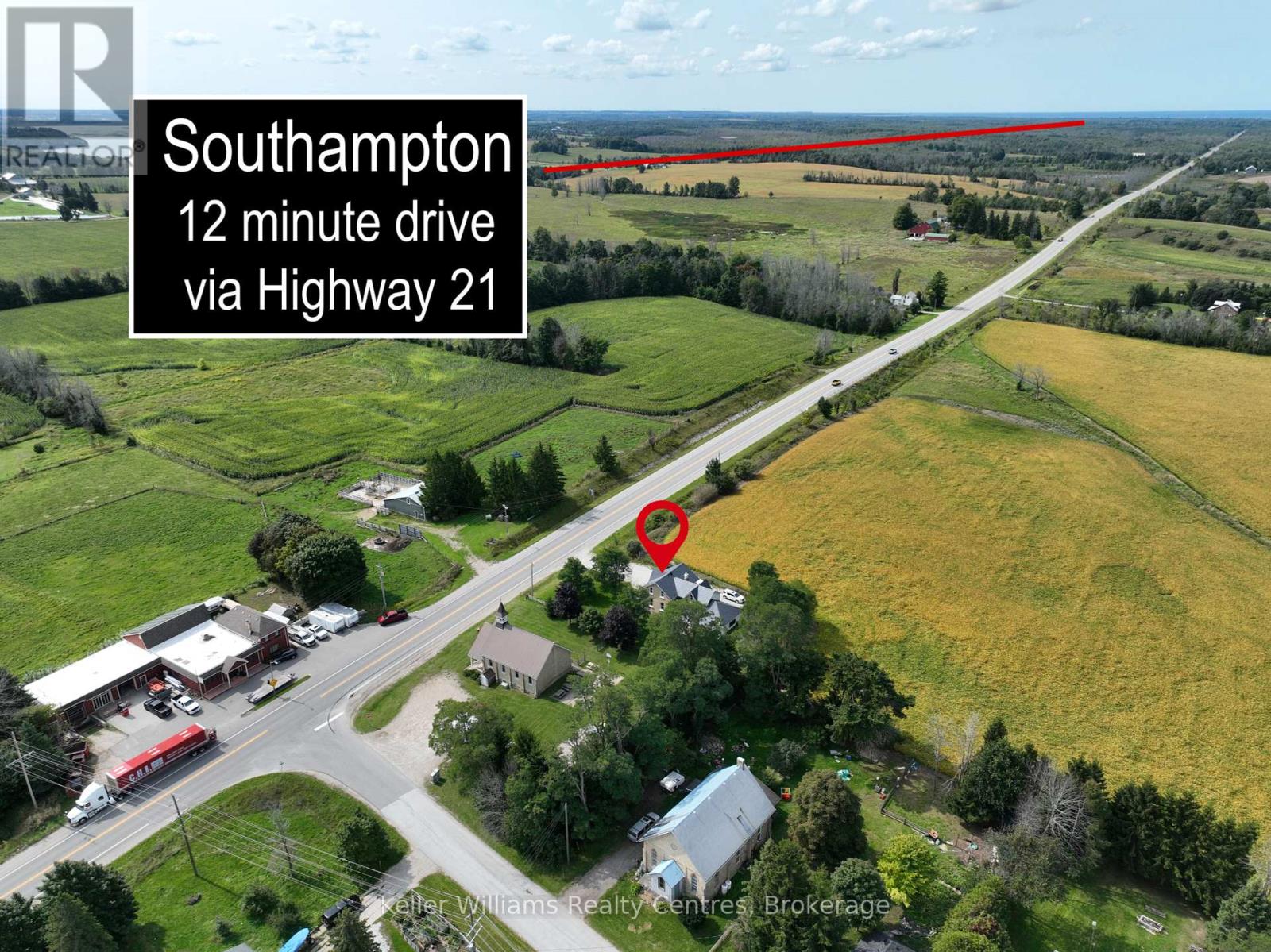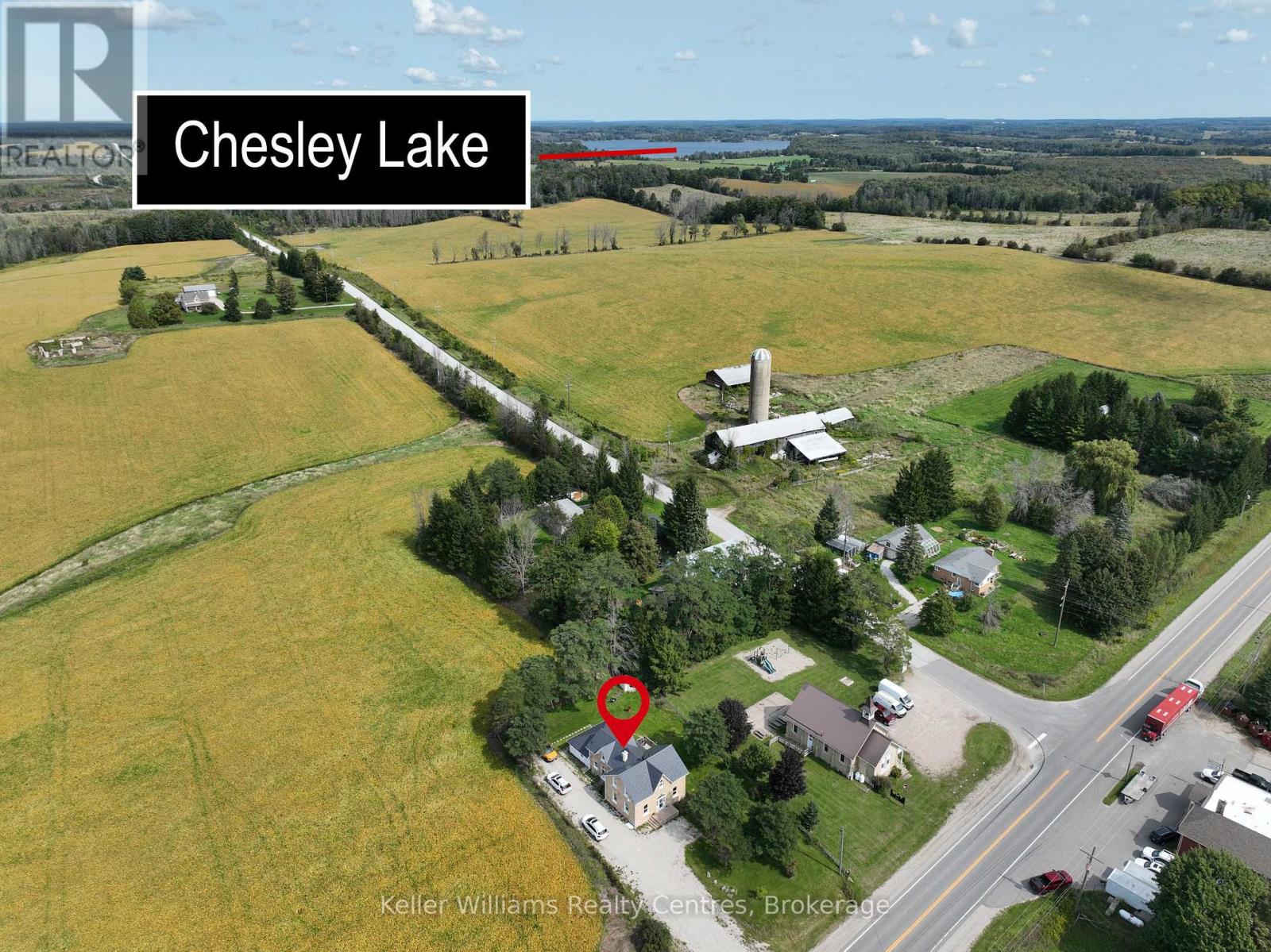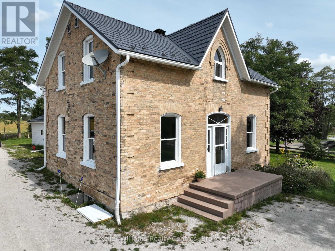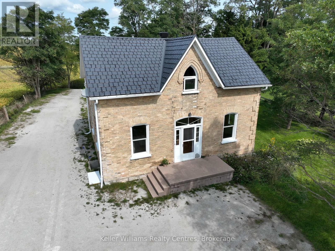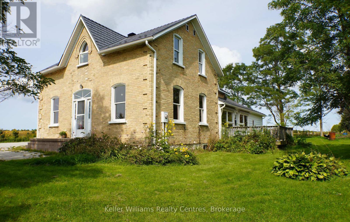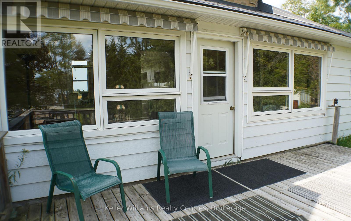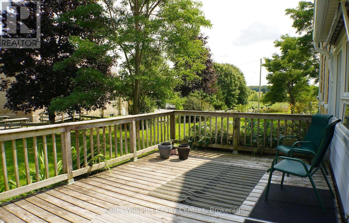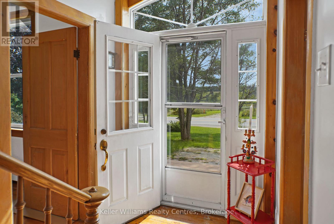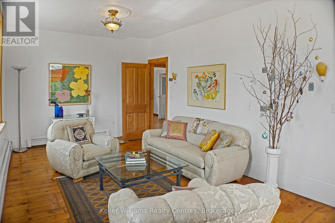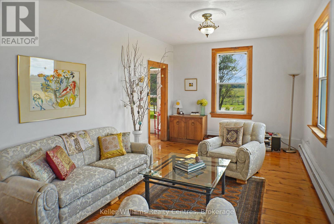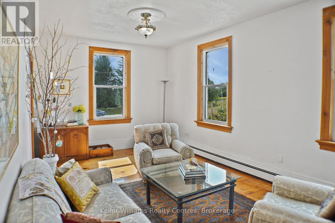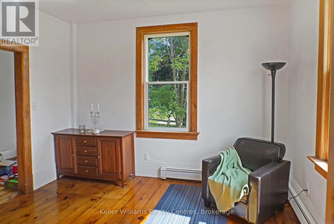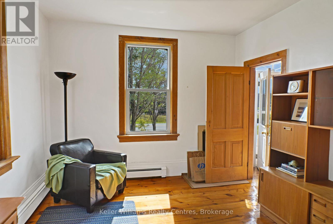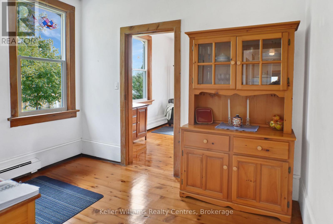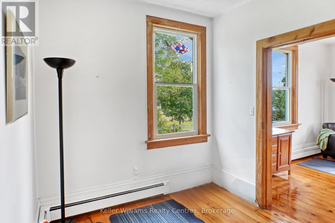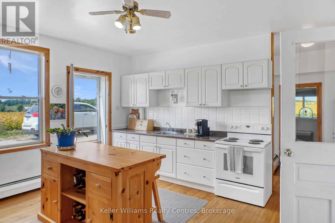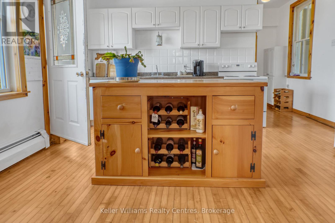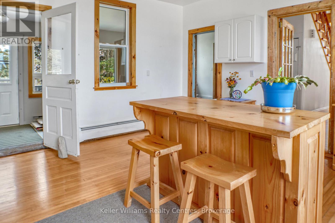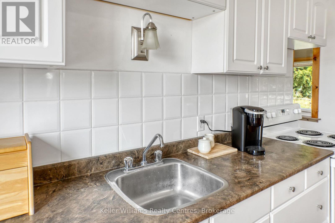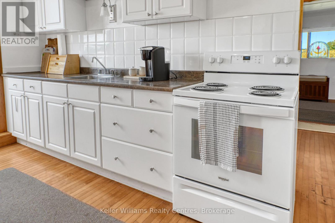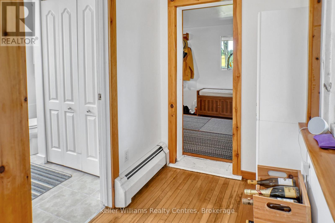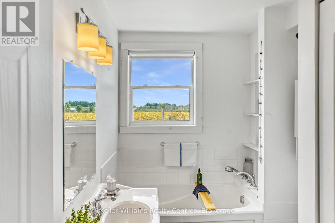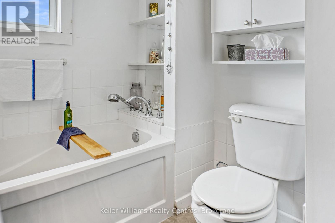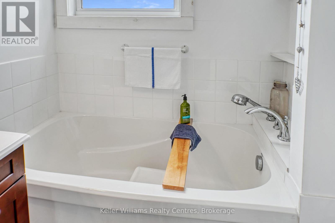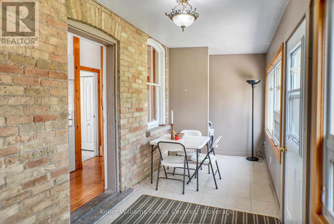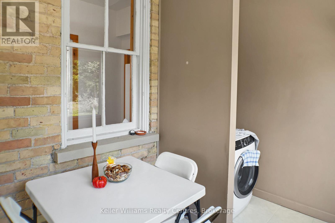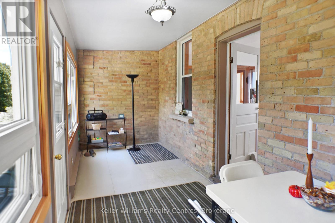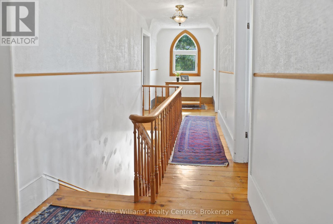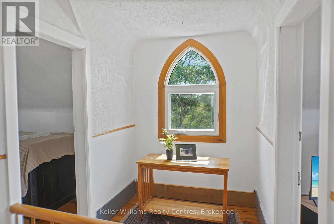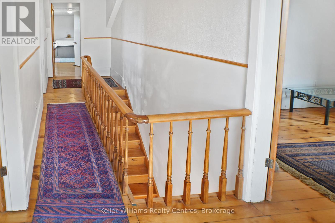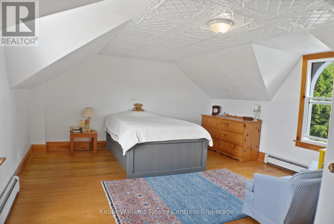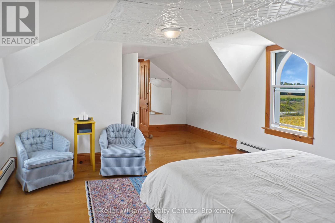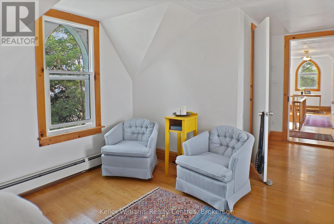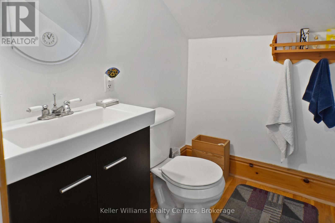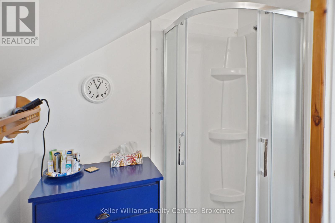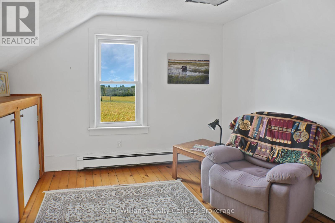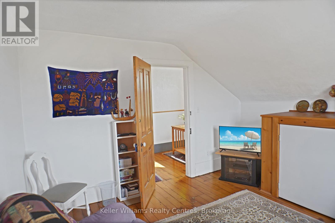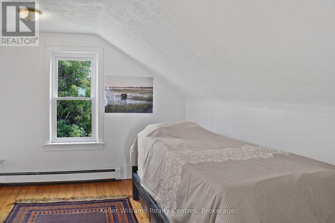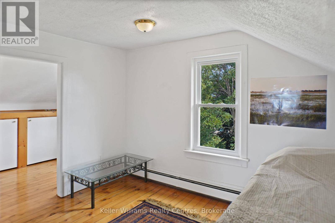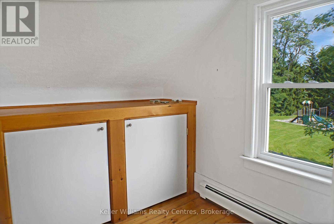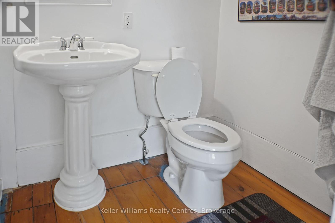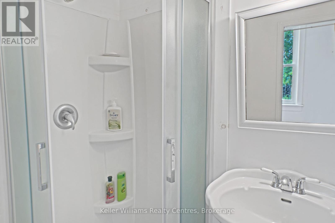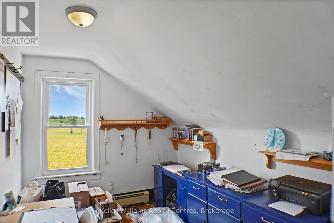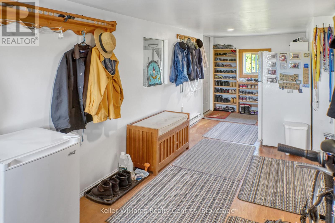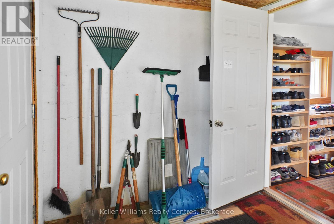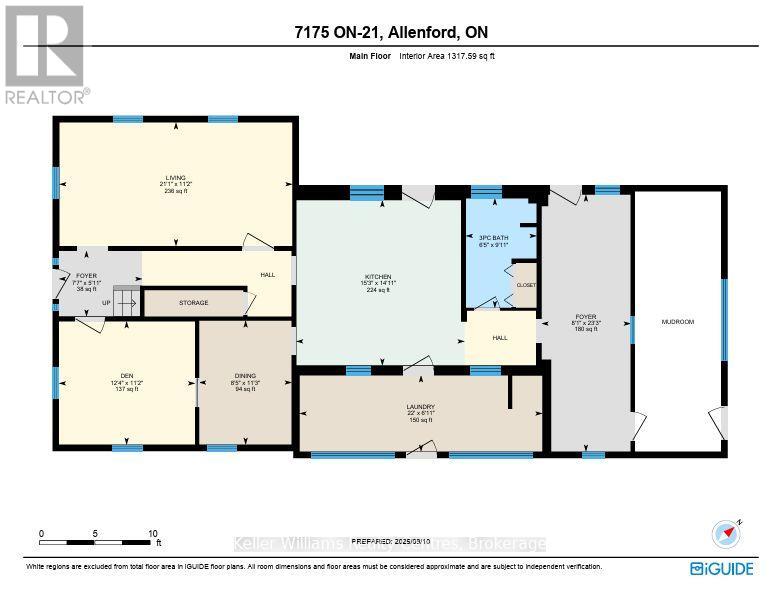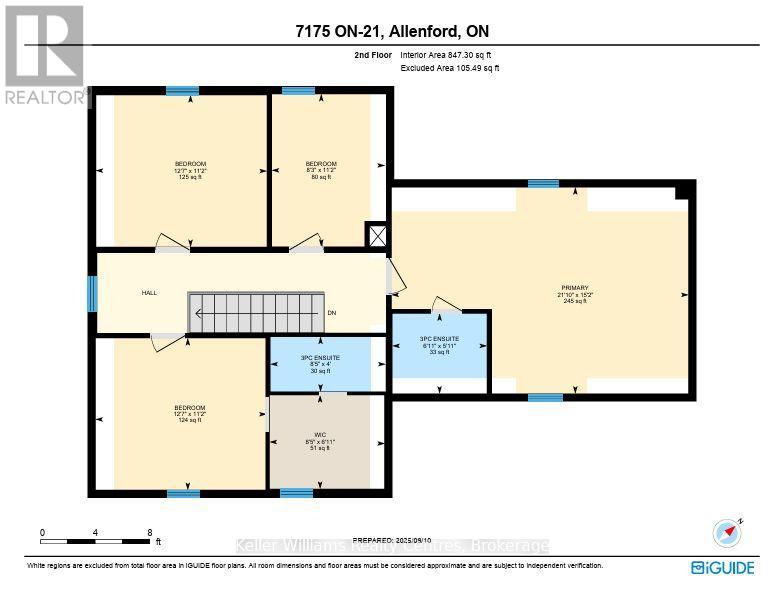4 Bedroom
3 Bathroom
2000 - 2500 sqft
Radiant Heat
$599,000
Imagine living on a hill with a view in this gorgeous 4-bedroom, 3-bath updated century home, centrally located just 12 minutes from Southampton, 20 minutes from Owen Sound, and only minutes from Chesley Lake. This beautifully maintained home offers timeless character and modern updates in a quiet country setting. Inside, wood flooring adds warmth and charm, while the boiler system provides consistent radiant heat for year-round comfort. This solid home features numerous upgrades completed by the current owner, including a steel roof, newer septic bed, updated windows, and renovated kitchen and bathrooms. With plenty of space for family living, guests, or a home office, it offers versatility to suit your lifestyle. The welcoming porch, complete with two retractable awnings, is the perfect spot to relax and enjoy the peaceful surroundings. Located next to the Elsinore Community Centre and playground with no neighbours on one side, this property offers the ideal balance of privacy and convenience. Just 12 minutes from Southampton's sandy beaches, dining, and shopping, and close to Chesley Lake for year-round recreation, this home is perfectly situated to enjoy both nature and nearby amenities. This home offers fibre optic internet, charm, and a fantastic location close to Southampton and Chesley Lake. Book your showing today and experience Grey Bruce living at its best. (id:41954)
Property Details
|
MLS® Number
|
X12394524 |
|
Property Type
|
Single Family |
|
Community Name
|
South Bruce Peninsula |
|
Amenities Near By
|
Park, Place Of Worship |
|
Equipment Type
|
Water Heater |
|
Parking Space Total
|
20 |
|
Rental Equipment Type
|
Water Heater |
|
Structure
|
Porch, Deck, Shed |
Building
|
Bathroom Total
|
3 |
|
Bedrooms Above Ground
|
4 |
|
Bedrooms Total
|
4 |
|
Appliances
|
Furniture |
|
Basement Development
|
Unfinished |
|
Basement Type
|
Partial (unfinished) |
|
Construction Style Attachment
|
Detached |
|
Exterior Finish
|
Brick, Vinyl Siding |
|
Foundation Type
|
Concrete, Stone |
|
Heating Fuel
|
Oil |
|
Heating Type
|
Radiant Heat |
|
Stories Total
|
2 |
|
Size Interior
|
2000 - 2500 Sqft |
|
Type
|
House |
Parking
Land
|
Acreage
|
No |
|
Land Amenities
|
Park, Place Of Worship |
|
Sewer
|
Septic System |
|
Size Depth
|
144 Ft ,1 In |
|
Size Frontage
|
88 Ft ,4 In |
|
Size Irregular
|
88.4 X 144.1 Ft |
|
Size Total Text
|
88.4 X 144.1 Ft |
|
Zoning Description
|
R1a |
Rooms
| Level |
Type |
Length |
Width |
Dimensions |
|
Second Level |
Bedroom |
3.4 m |
3.84 m |
3.4 m x 3.84 m |
|
Second Level |
Bedroom |
3.4 m |
3.84 m |
3.4 m x 3.84 m |
|
Second Level |
Bedroom |
4.62 m |
6.43 m |
4.62 m x 6.43 m |
|
Second Level |
Bathroom |
1.8 m |
2.11 m |
1.8 m x 2.11 m |
|
Second Level |
Bathroom |
1.22 m |
2.57 m |
1.22 m x 2.57 m |
|
Main Level |
Bathroom |
3.02 m |
1.96 m |
3.02 m x 1.96 m |
|
Main Level |
Den |
3.4 m |
3.76 m |
3.4 m x 3.76 m |
|
Main Level |
Dining Room |
3.43 m |
2.57 m |
3.43 m x 2.57 m |
|
Main Level |
Foyer |
1.8 m |
2.31 m |
1.8 m x 2.31 m |
|
Main Level |
Kitchen |
4.55 m |
4.65 m |
4.55 m x 4.65 m |
|
Main Level |
Laundry Room |
2.11 m |
6.71 m |
2.11 m x 6.71 m |
|
Main Level |
Living Room |
3.4 m |
6.68 m |
3.4 m x 6.68 m |
|
Main Level |
Mud Room |
7.09 m |
2.46 m |
7.09 m x 2.46 m |
https://www.realtor.ca/real-estate/28842409/7175-highway-21-south-bruce-peninsula-south-bruce-peninsula
