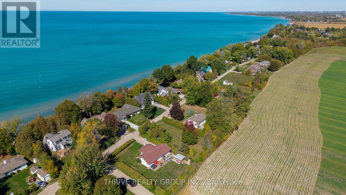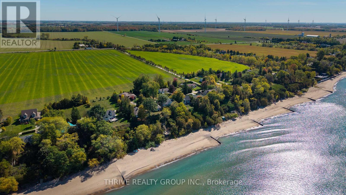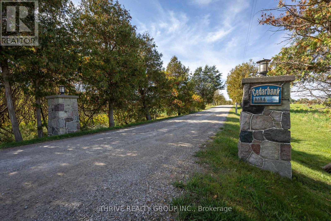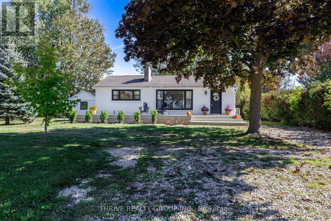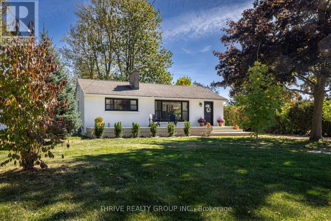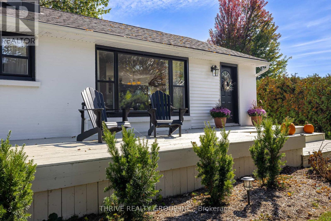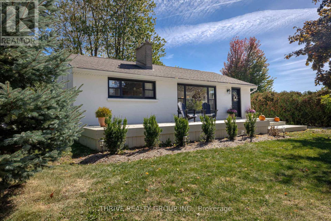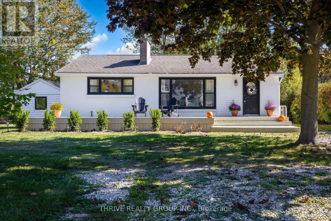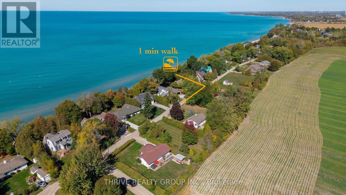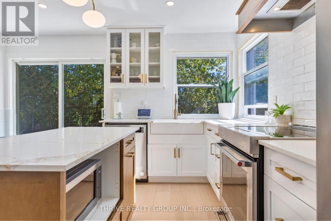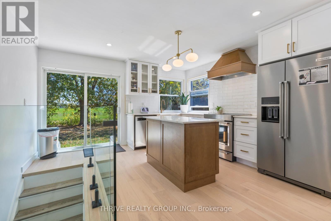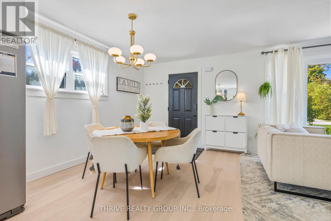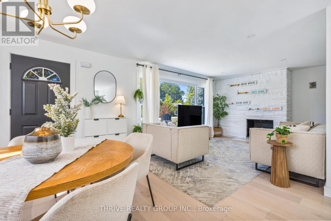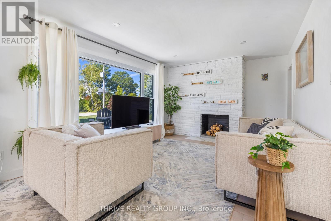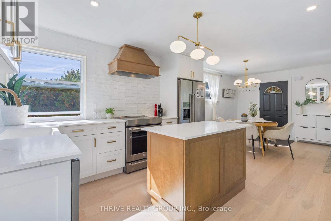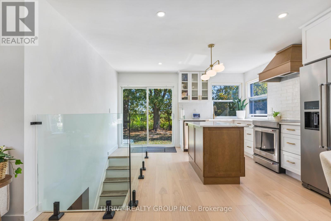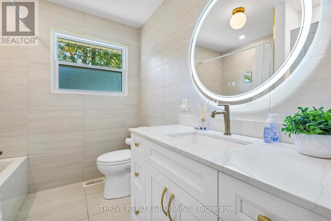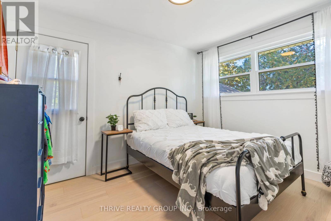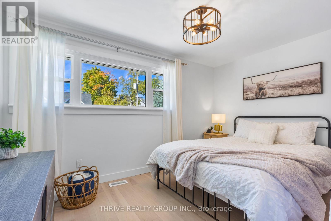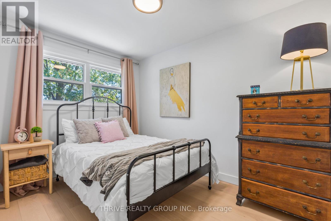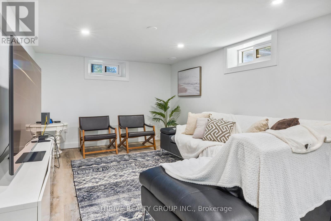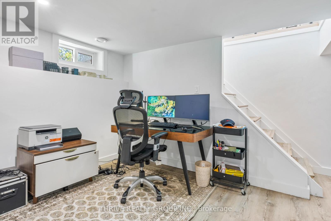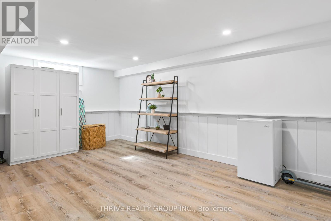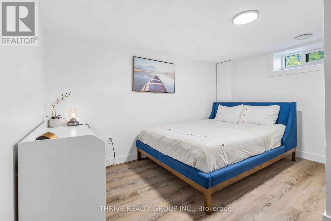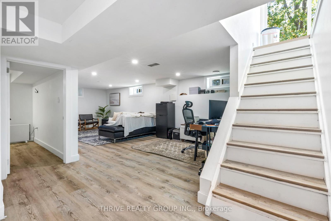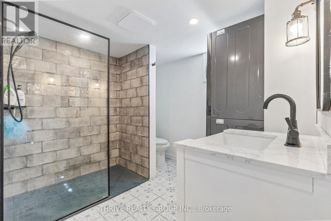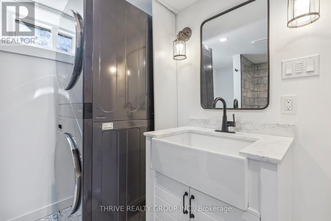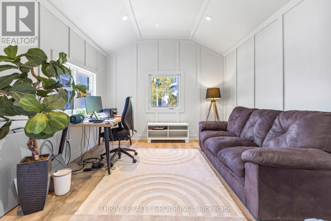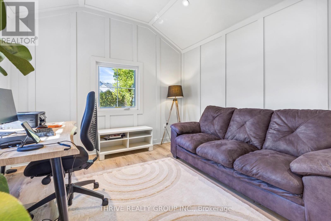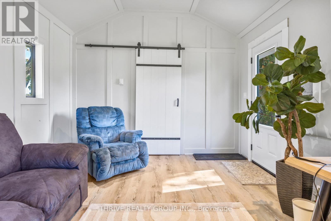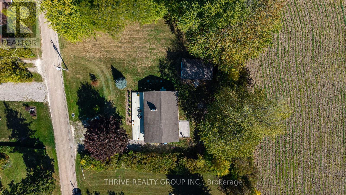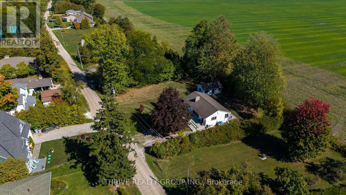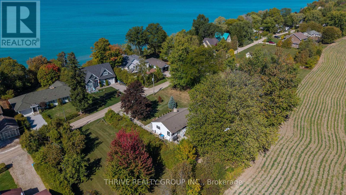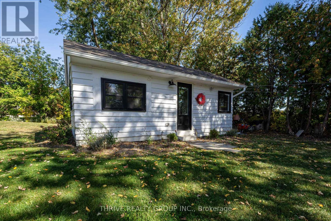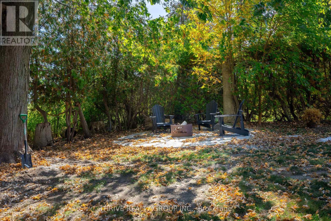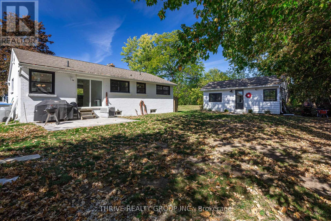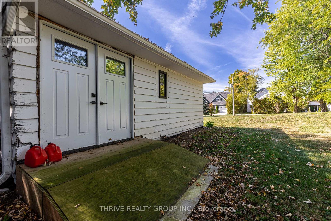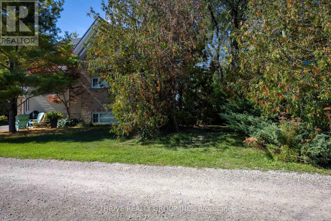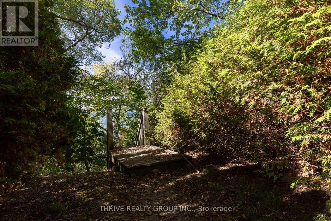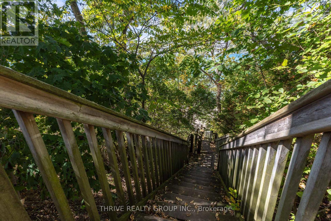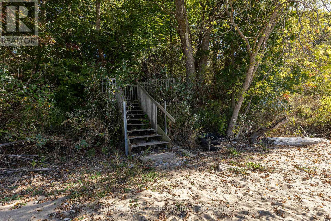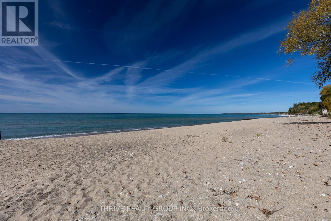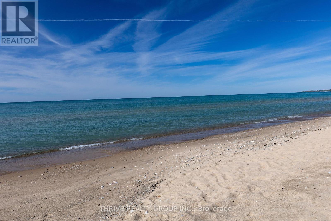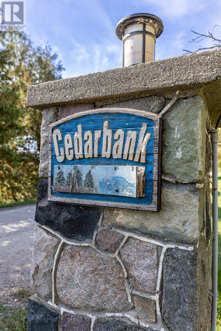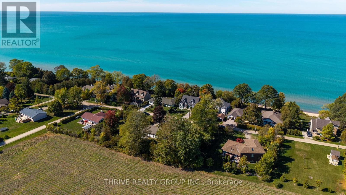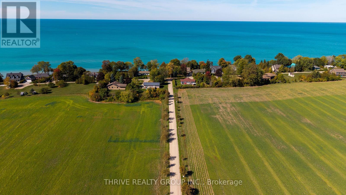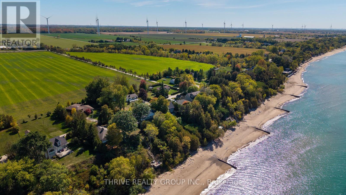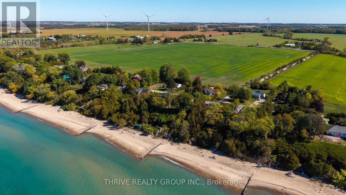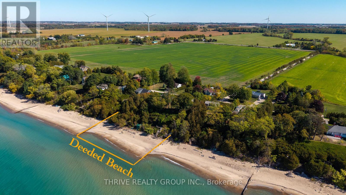4 Bedroom
2 Bathroom
700 - 1100 sqft
Bungalow
Fireplace
Central Air Conditioning
Forced Air
$749,900
Welcome to this beautifully renovated four-season home, perfectly positioned just steps from two deeded private beach access along Lake Huron! Located on a large 130 ft x 125 ft double lot in the sought-after Cedarbank Lakeside community, you'll be only 5 minutes to vibrant Grand Bend, 15 minutes to charming Bayfield, and minutes to golf courses and the marina! This property features nearly $200k in thoughtful upgrades to ensure every inch of this property shines. Inside, a light-filled open-concept main floor showcases elegant engineered hardwood floors, a stunning new kitchen with quartz countertops, contrasting island cabinetry, stainless steel Kitchen-aid appliances, and upgraded lighting throughout. The main level features three spacious bedrooms and a stylish 4-piece bath, framed by oversized windows that invite natural light to fill the home. Step from the living room onto the front deck for evening sunsets or enjoy your morning coffee on the back patio off the kitchen. Downstairs, the fully finished lower level offers a large family/rec room with above-grade windows, a den/bedroom ideal for a home gym or teen suite, a modern 3-piece bathroom with laundry, and plenty of storage. Outside is your private retreat: a new patio surrounded by mature trees, a refreshed bunkie perfect for guests or a work-from-home studio, and a cozy new firepit area-ideal for summer nights under the stars. Recent updates include a kitchen, bathrooms, flooring throughout, railings, paint, lighting, new furnace, A/C, heat pump (2023), new windows in the bunkie, and fibre optics for reliable connectivity. Whether you're looking for a year-round home, a weekend escape, or an investment property, this turn-key gem combines modern finishes, timeless charm, and nearly $200K in upgrades with a prime location near Lake Huron's most desirable beaches! (id:41954)
Property Details
|
MLS® Number
|
X12442765 |
|
Property Type
|
Single Family |
|
Community Name
|
Hay |
|
Amenities Near By
|
Beach |
|
Features
|
Wooded Area, Carpet Free |
|
Parking Space Total
|
6 |
Building
|
Bathroom Total
|
2 |
|
Bedrooms Above Ground
|
3 |
|
Bedrooms Below Ground
|
1 |
|
Bedrooms Total
|
4 |
|
Amenities
|
Fireplace(s) |
|
Appliances
|
Dishwasher, Dryer, Hood Fan, Stove, Washer, Window Coverings, Refrigerator |
|
Architectural Style
|
Bungalow |
|
Basement Type
|
Full |
|
Construction Style Attachment
|
Detached |
|
Cooling Type
|
Central Air Conditioning |
|
Exterior Finish
|
Vinyl Siding |
|
Fireplace Present
|
Yes |
|
Fireplace Total
|
1 |
|
Foundation Type
|
Block |
|
Heating Fuel
|
Natural Gas |
|
Heating Type
|
Forced Air |
|
Stories Total
|
1 |
|
Size Interior
|
700 - 1100 Sqft |
|
Type
|
House |
|
Utility Water
|
Municipal Water |
Parking
Land
|
Acreage
|
No |
|
Land Amenities
|
Beach |
|
Sewer
|
Septic System |
|
Size Depth
|
125 Ft |
|
Size Frontage
|
130 Ft |
|
Size Irregular
|
130 X 125 Ft |
|
Size Total Text
|
130 X 125 Ft |
Rooms
| Level |
Type |
Length |
Width |
Dimensions |
|
Basement |
Bedroom 4 |
3.35 m |
4.83 m |
3.35 m x 4.83 m |
|
Basement |
Recreational, Games Room |
6.83 m |
11.58 m |
6.83 m x 11.58 m |
|
Basement |
Utility Room |
2.39 m |
1.5 m |
2.39 m x 1.5 m |
|
Main Level |
Primary Bedroom |
3.51 m |
3.96 m |
3.51 m x 3.96 m |
|
Main Level |
Bedroom 2 |
3.48 m |
2.64 m |
3.48 m x 2.64 m |
|
Main Level |
Bedroom 3 |
3.51 m |
3.96 m |
3.51 m x 3.96 m |
|
Main Level |
Kitchen |
3.61 m |
4.11 m |
3.61 m x 4.11 m |
|
Main Level |
Dining Room |
3.48 m |
2.29 m |
3.48 m x 2.29 m |
|
Main Level |
Living Room |
3.48 m |
5.33 m |
3.48 m x 5.33 m |
https://www.realtor.ca/real-estate/28946946/71658-old-cedar-bank-lane-bluewater-hay-hay
