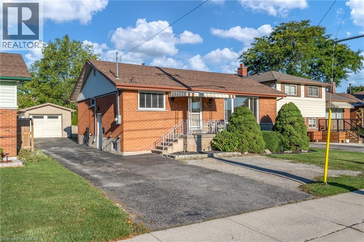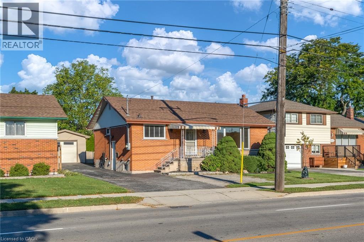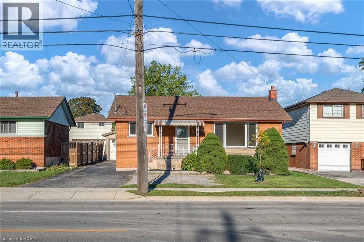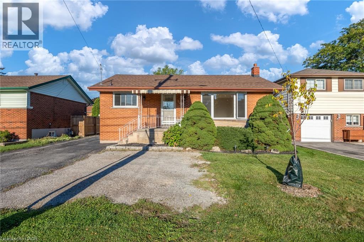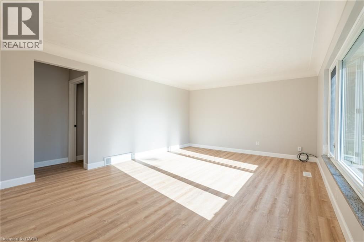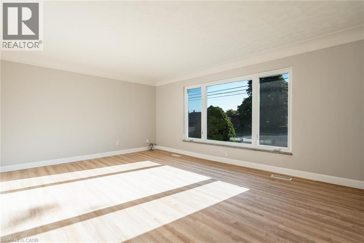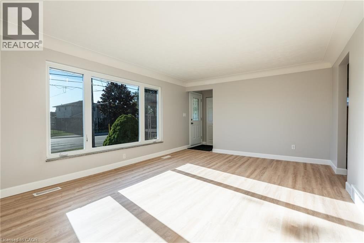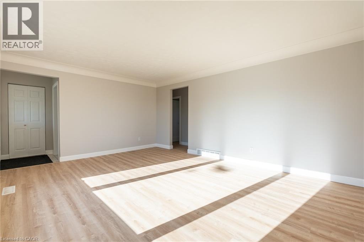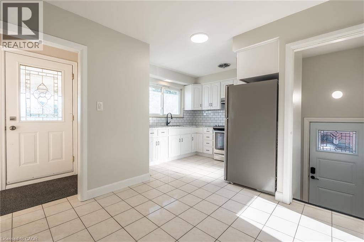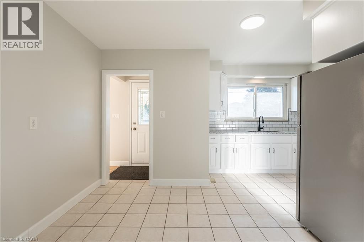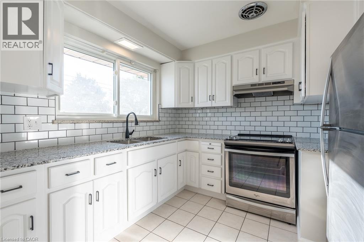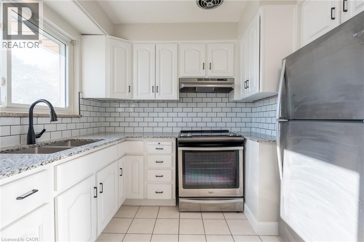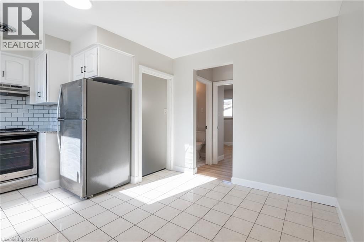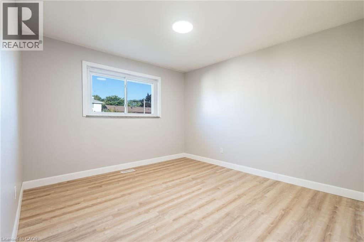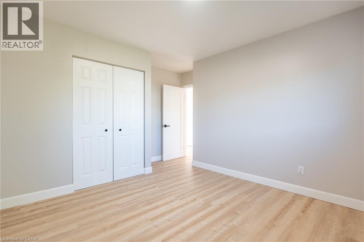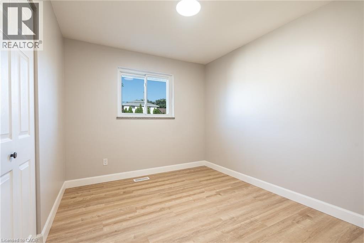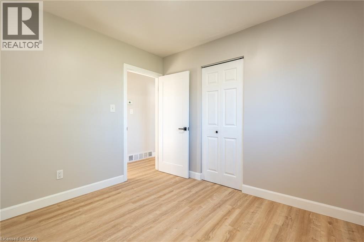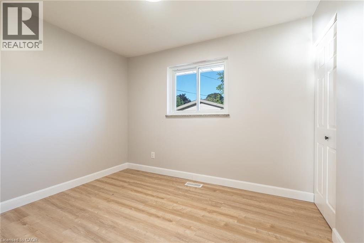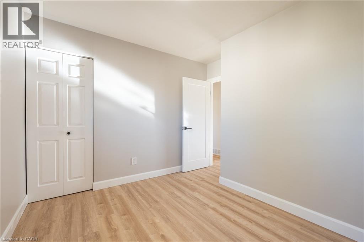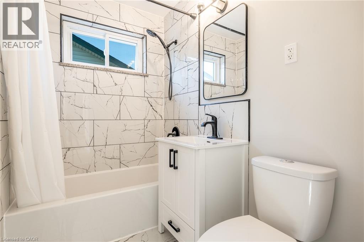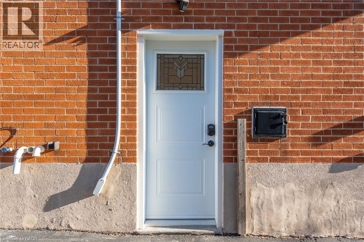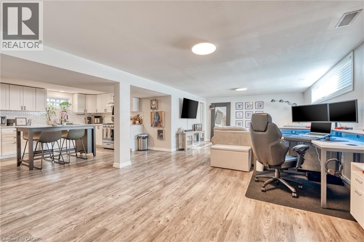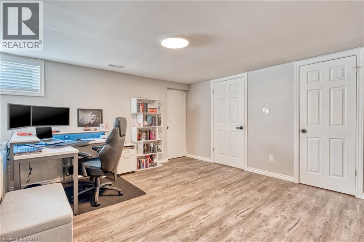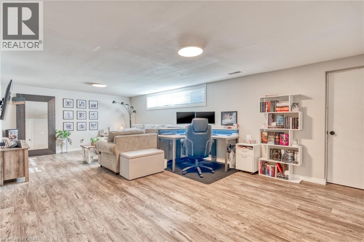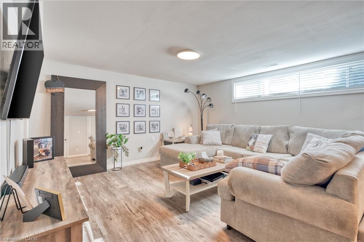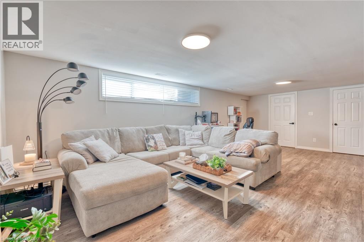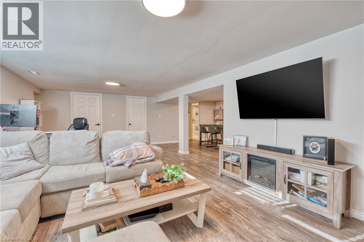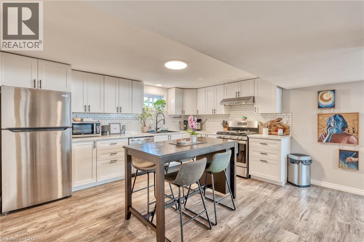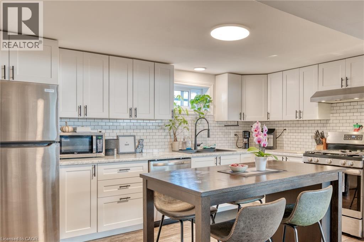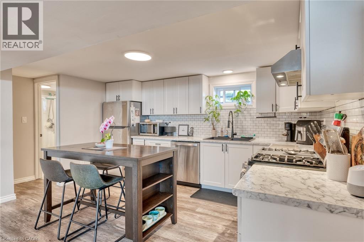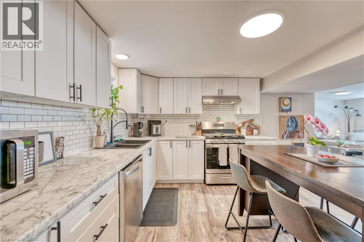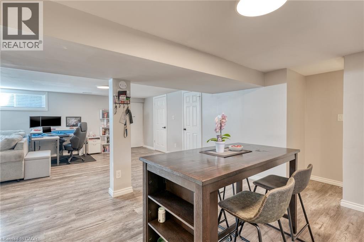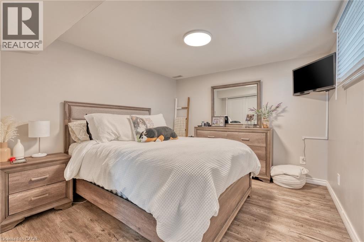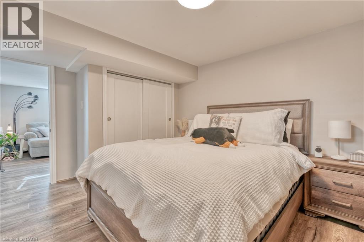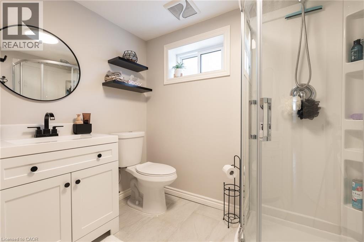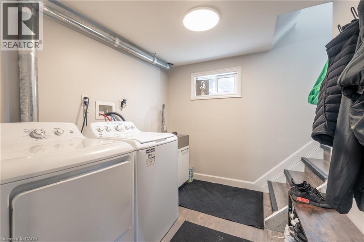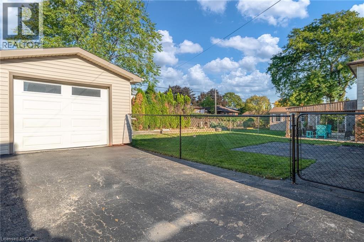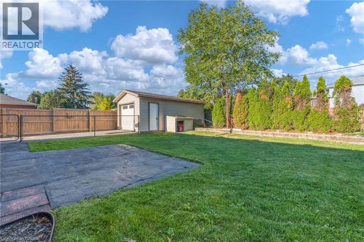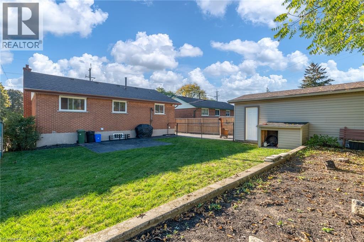4 Bedroom
2 Bathroom
1872 sqft
Bungalow
Central Air Conditioning
Forced Air
$734,900
Welcome to 716 Upper Ottawa St, Hamilton. This brick bungalow comes equipped with a fully finished basement in-law suite, with laundry conveniently located in its own room between units. The exterior enjoys plenty of driveway parking, a detached garage, and a large backyard, all while being steps away from outdoor parks and recreation areas. Location is key for this property as you are minutes away from grocery stores, limeridge mall, schools, the Linc for easy commuting, and multiple mountain access roads to get anywhere in Hamilton quickly. This home has been substantially renovated in recent years including big ticket items like windows, flooring throughout, HVAC system, both kitchens with stainless steel appliances, and both bathrooms. The basement unit has a dedicated side entrance, with both units having their own locked doors to the common laundry room. The units are sound-proofed between floors as well. Book your showing today, this one won't last long! (id:41954)
Property Details
|
MLS® Number
|
40775280 |
|
Property Type
|
Single Family |
|
Amenities Near By
|
Hospital, Park, Place Of Worship, Playground, Public Transit, Schools, Shopping |
|
Community Features
|
High Traffic Area |
|
Features
|
Conservation/green Belt, In-law Suite |
|
Parking Space Total
|
4 |
Building
|
Bathroom Total
|
2 |
|
Bedrooms Above Ground
|
3 |
|
Bedrooms Below Ground
|
1 |
|
Bedrooms Total
|
4 |
|
Appliances
|
Dishwasher, Dryer, Refrigerator, Stove, Washer |
|
Architectural Style
|
Bungalow |
|
Basement Development
|
Finished |
|
Basement Type
|
Full (finished) |
|
Constructed Date
|
1956 |
|
Construction Style Attachment
|
Detached |
|
Cooling Type
|
Central Air Conditioning |
|
Exterior Finish
|
Aluminum Siding, Brick Veneer |
|
Heating Type
|
Forced Air |
|
Stories Total
|
1 |
|
Size Interior
|
1872 Sqft |
|
Type
|
House |
|
Utility Water
|
Municipal Water |
Parking
Land
|
Access Type
|
Highway Access, Highway Nearby |
|
Acreage
|
No |
|
Land Amenities
|
Hospital, Park, Place Of Worship, Playground, Public Transit, Schools, Shopping |
|
Sewer
|
Municipal Sewage System |
|
Size Depth
|
100 Ft |
|
Size Frontage
|
50 Ft |
|
Size Total Text
|
Under 1/2 Acre |
|
Zoning Description
|
C |
Rooms
| Level |
Type |
Length |
Width |
Dimensions |
|
Basement |
Laundry Room |
|
|
8'6'' x 7'3'' |
|
Basement |
Living Room |
|
|
24'11'' x 13'9'' |
|
Basement |
3pc Bathroom |
|
|
8'5'' x 7'10'' |
|
Basement |
Kitchen |
|
|
17'2'' x 13'7'' |
|
Basement |
Bedroom |
|
|
10'2'' x 13'7'' |
|
Main Level |
Living Room |
|
|
18'6'' x 13'7'' |
|
Main Level |
Kitchen |
|
|
15'3'' x 13'7'' |
|
Main Level |
4pc Bathroom |
|
|
7'5'' x 5'1'' |
|
Main Level |
Bedroom |
|
|
10'9'' x 10'7'' |
|
Main Level |
Bedroom |
|
|
9'3'' x 10'7'' |
|
Main Level |
Bedroom |
|
|
12'8'' x 13'11'' |
https://www.realtor.ca/real-estate/28940750/716-upper-ottawa-street-hamilton
