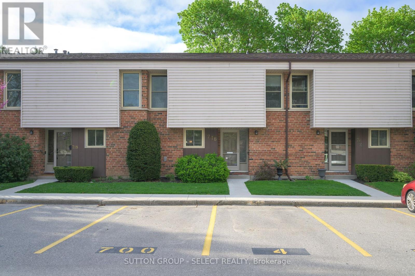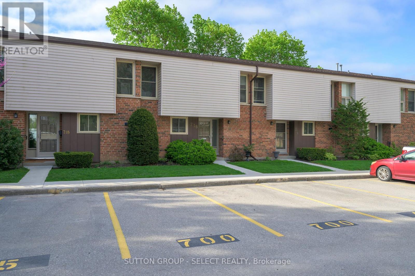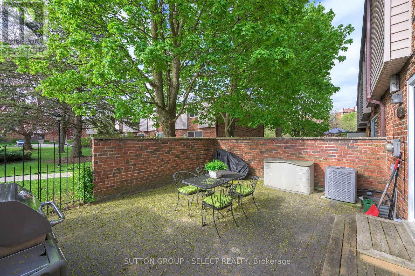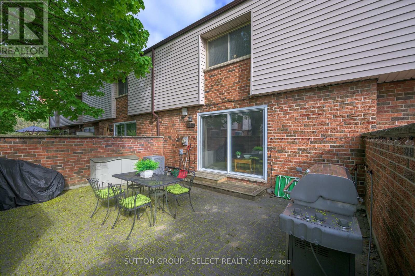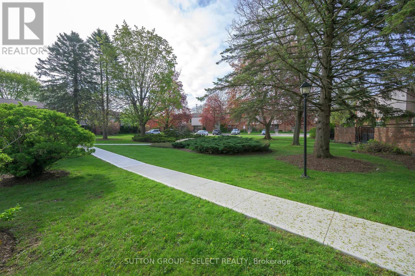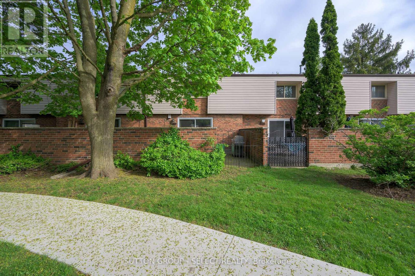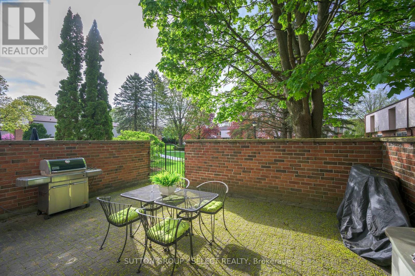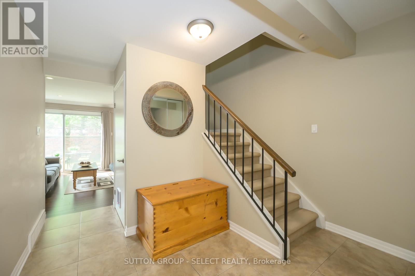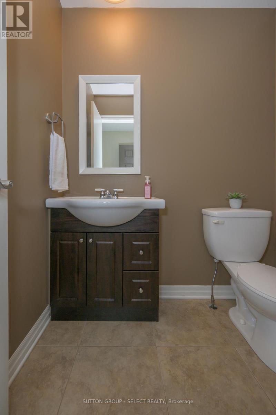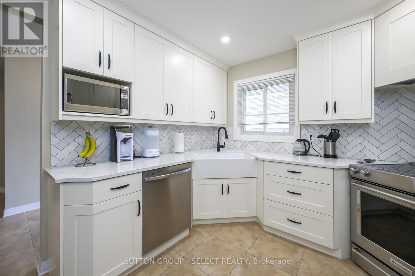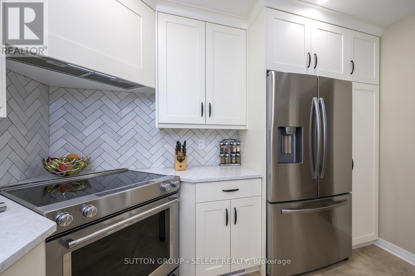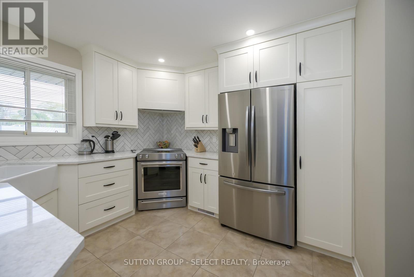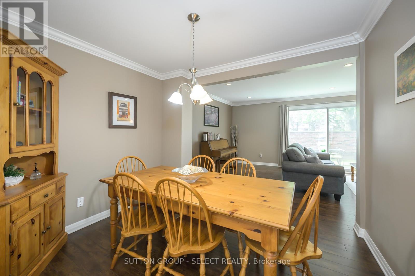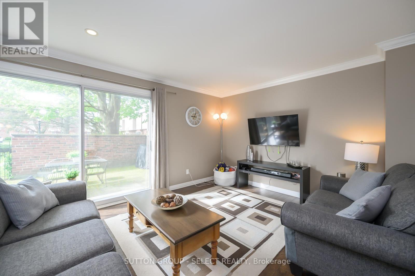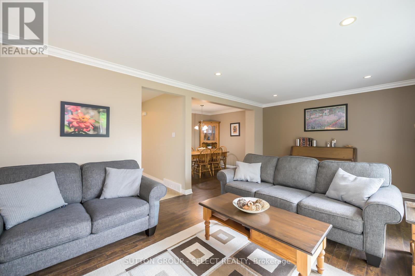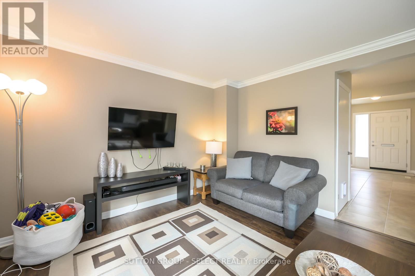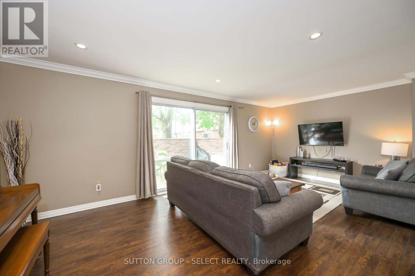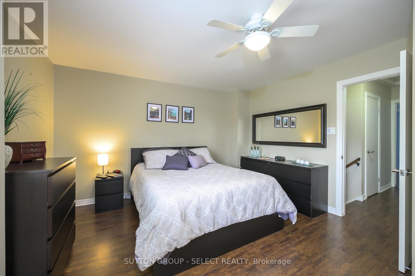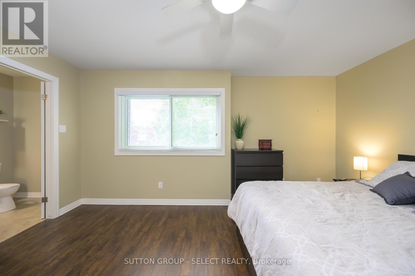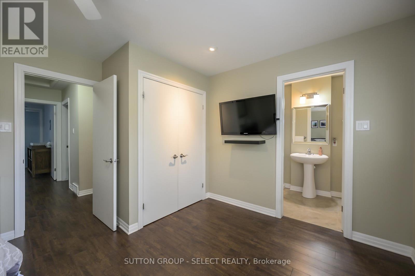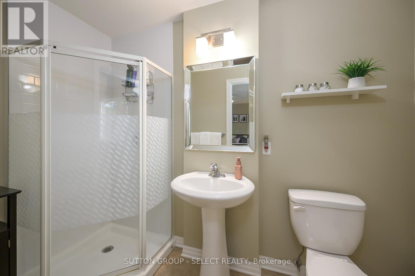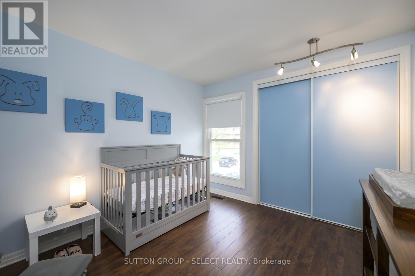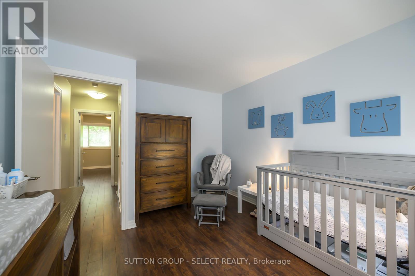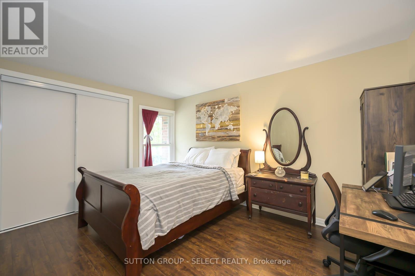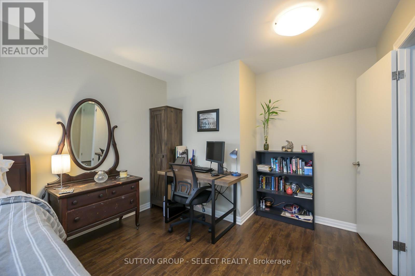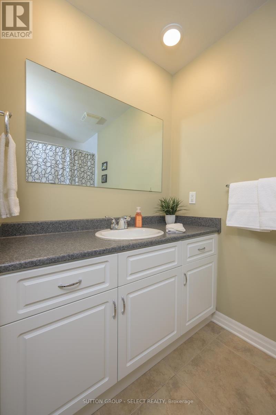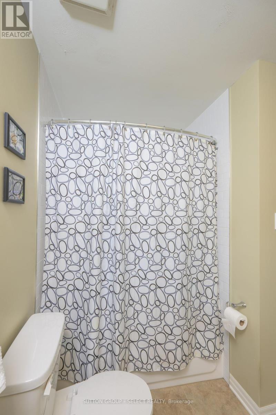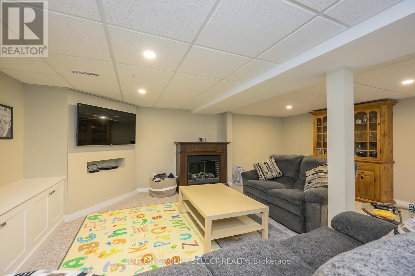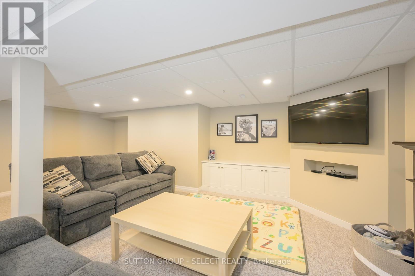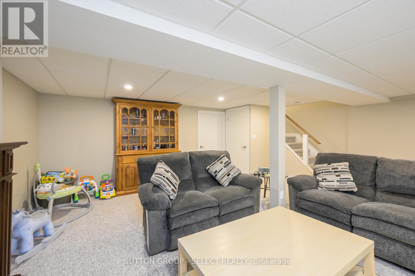716 Fanshawe Park Road E London North (North C), Ontario N5X 2B9
$479,900Maintenance, Water, Common Area Maintenance, Insurance
$453.48 Monthly
Maintenance, Water, Common Area Maintenance, Insurance
$453.48 MonthlyStop the car! This is one condo you do not want to miss! The minute you step inside this beautiful townhouse condo, you will want to call it HOME. This condo has been meticulously renovated from top to bottom with skill and care. The custom kitchen with white cabinetry, farmhouse sink, black accent handles, neutral quartz countertops and brilliant stainless appliances is as functional as it is timeless. The dining room updated with laminate flooring flows seamlessly to the large living area featuring an oversized patio door overlooking a very private brick walled courtyard with wrought iron gate opening to green space. This floor also includes an updated powder room and large foyer closet. Upstairs you will find 3 extra large bedrooms all with laminate flooring. The primary bedroom has the extra feature of a 3 piece ensuite which is unique to this floor plan. The cleverly redesigned ensuite bathroom and closet space allow for a neo-angled shower, pedestal sink and low flush toilet as well as a generous double closet. The main bath has also been updated with new fixtures and quartz topped vanity and completed with ceramic tile flooring. Down in the lower level you will find a fully renovated family room with berber carpeting, handy built in storage drawers and an electric fireplace. The combined laundry/utility room also offers plenty of room for additional storage. Close to shopping, public transit and schools. (id:41954)
Property Details
| MLS® Number | X12156902 |
| Property Type | Single Family |
| Community Name | North C |
| Amenities Near By | Public Transit |
| Community Features | Pet Restrictions |
| Equipment Type | Water Heater - Gas |
| Parking Space Total | 1 |
| Rental Equipment Type | Water Heater - Gas |
| Structure | Patio(s) |
Building
| Bathroom Total | 3 |
| Bedrooms Above Ground | 3 |
| Bedrooms Total | 3 |
| Age | 51 To 99 Years |
| Amenities | Fireplace(s) |
| Appliances | Dishwasher, Dryer, Stove, Washer, Refrigerator |
| Basement Development | Finished |
| Basement Type | N/a (finished) |
| Cooling Type | Central Air Conditioning |
| Exterior Finish | Brick, Wood |
| Fireplace Present | Yes |
| Fireplace Total | 1 |
| Flooring Type | Tile, Laminate, Ceramic |
| Foundation Type | Poured Concrete |
| Half Bath Total | 1 |
| Heating Fuel | Natural Gas |
| Heating Type | Forced Air |
| Stories Total | 2 |
| Size Interior | 1200 - 1399 Sqft |
| Type | Row / Townhouse |
Parking
| No Garage |
Land
| Acreage | No |
| Land Amenities | Public Transit |
| Landscape Features | Landscaped |
| Zoning Description | R5-3, R9-3, H30 |
Rooms
| Level | Type | Length | Width | Dimensions |
|---|---|---|---|---|
| Second Level | Primary Bedroom | 4.88 m | 3.96 m | 4.88 m x 3.96 m |
| Second Level | Bathroom | 1.47 m | 2.84 m | 1.47 m x 2.84 m |
| Second Level | Bedroom 2 | 3.16 m | 4.91 m | 3.16 m x 4.91 m |
| Second Level | Bedroom 3 | 3.2 m | 3.96 m | 3.2 m x 3.96 m |
| Second Level | Bathroom | 2.44 m | 2.69 m | 2.44 m x 2.69 m |
| Basement | Family Room | 6.4 m | 5.92 m | 6.4 m x 5.92 m |
| Basement | Utility Room | 6.4 m | 3.51 m | 6.4 m x 3.51 m |
| Main Level | Foyer | 4.2672 m | 1.6256 m | 4.2672 m x 1.6256 m |
| Main Level | Kitchen | 3.12 m | 3.25 m | 3.12 m x 3.25 m |
| Main Level | Dining Room | 3.16 m | 2.57 m | 3.16 m x 2.57 m |
| Main Level | Living Room | 6.43 m | 3.66 m | 6.43 m x 3.66 m |
| Main Level | Bathroom | 1.47 m | 1.83 m | 1.47 m x 1.83 m |
https://www.realtor.ca/real-estate/28331219/716-fanshawe-park-road-e-london-north-north-c-north-c
Interested?
Contact us for more information
