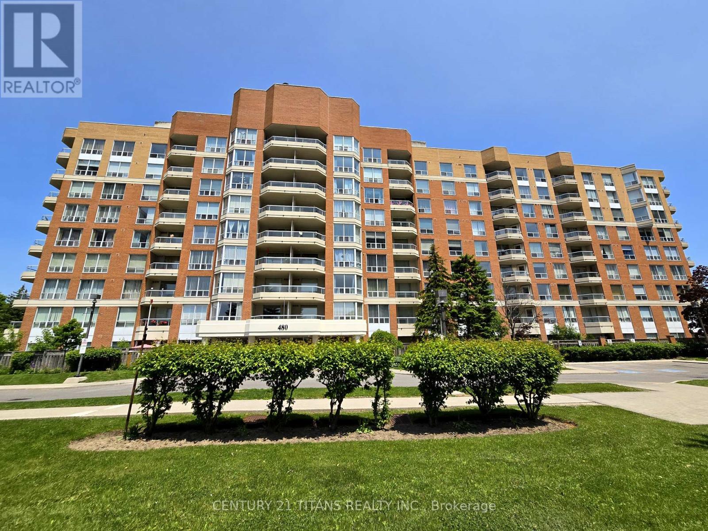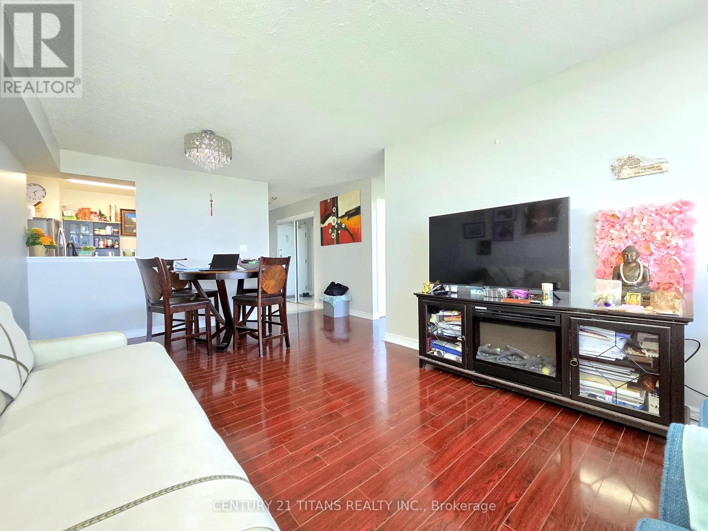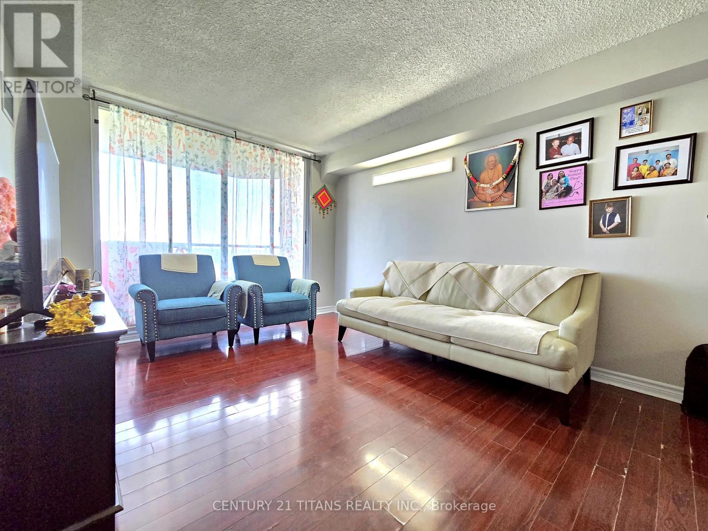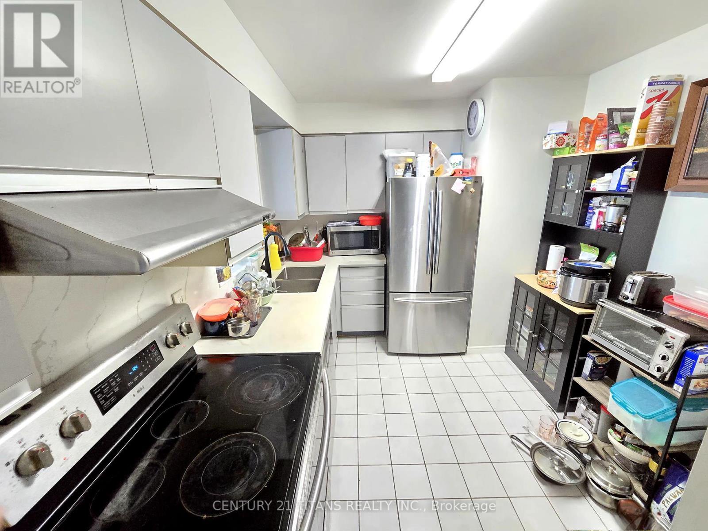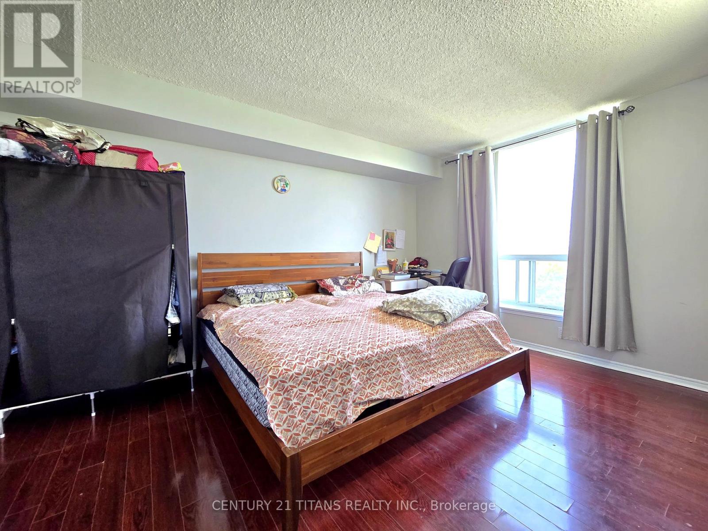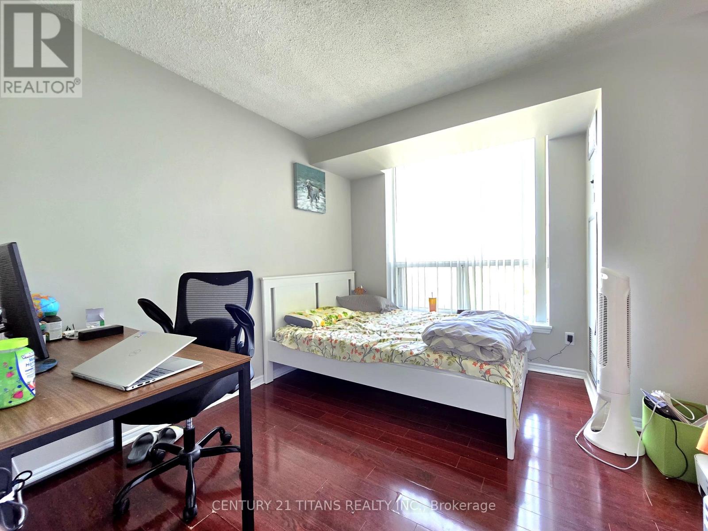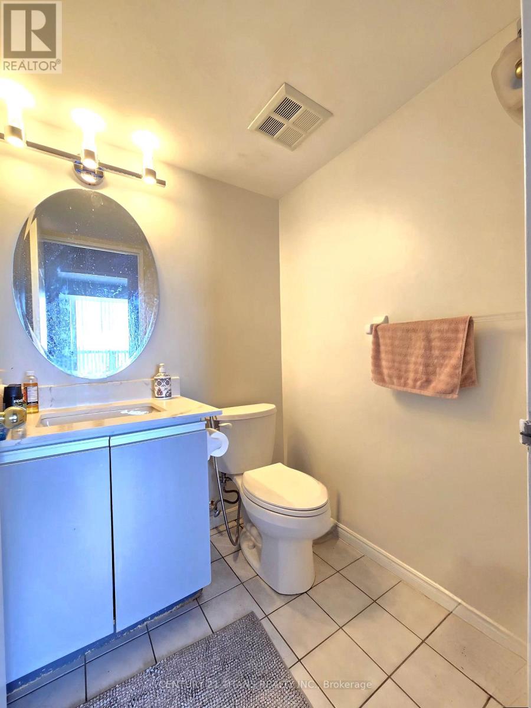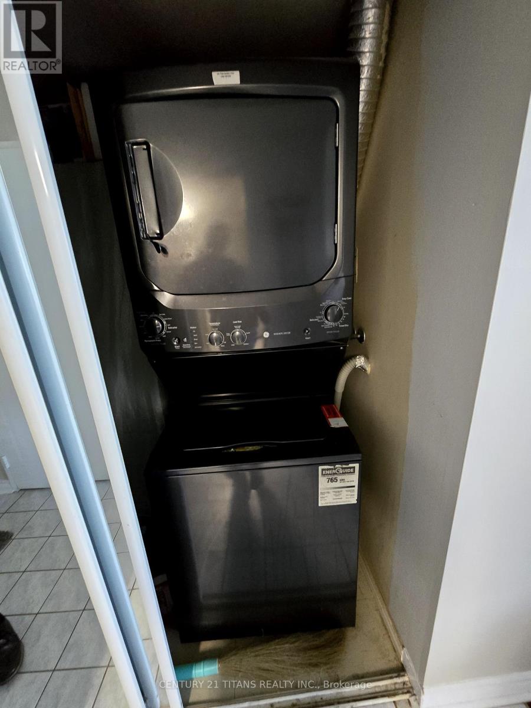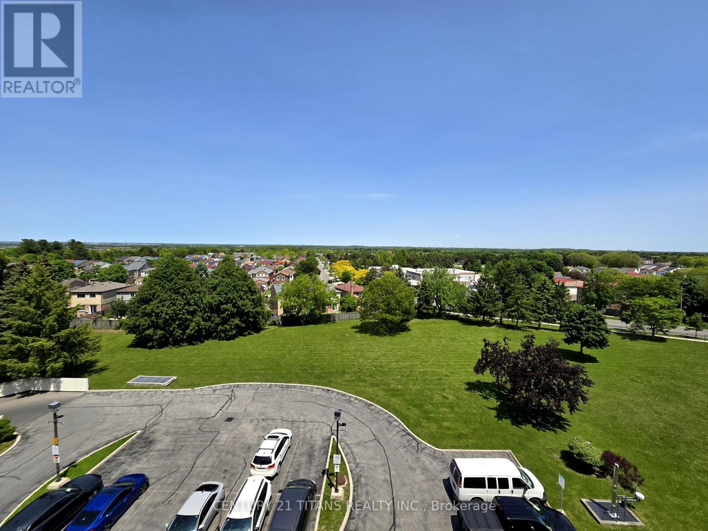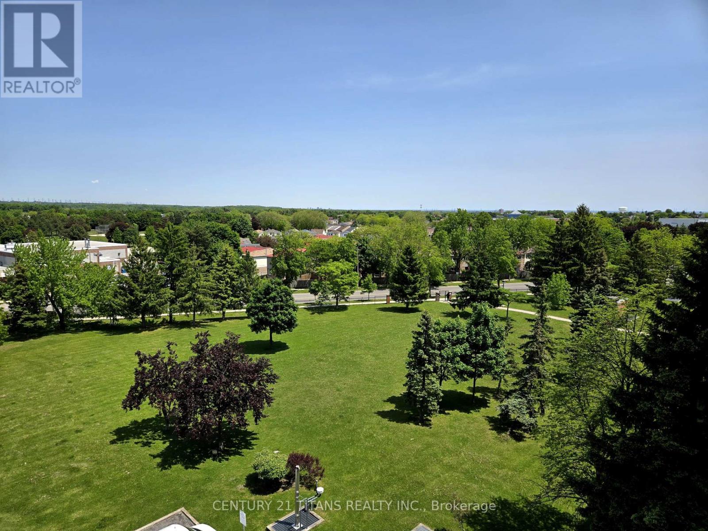716 - 480 Mclevin Avenue Toronto (Malvern), Ontario M1B 5N9
$521,000Maintenance, Common Area Maintenance, Heat, Insurance, Parking, Water
$618.27 Monthly
Maintenance, Common Area Maintenance, Heat, Insurance, Parking, Water
$618.27 MonthlyThis spacious and conveniently located 2-bedroom, 2-washroom condo offers a bright living and dining room with W/O to balcony, complemented by exceptional storage, including a large walk-in closet in the Primary bdr, which features a 4-piece ensuite bathroom. Residents can enjoy an unobstructed east-facing view from both the rooms and the balcony, bringing in ample natural light. Situated in a quiet family neighborhood, this condo is steps away from T.T.C, schools, a community recreation center, a library, a mall, places of worship, and medical center. In addition, it's just minutes from Highway 401, University of Toronto Scarborough Campus, Centennial College, and a hospital, The building also offers shared premium amenities, including a gym, an indoor swimming pool, a hot tub, a sauna, a large party hall and tennis courts, and gated community security with 24-hour surveillance, making this home a comfortable and well-connected choice for families and professionals. (id:41954)
Property Details
| MLS® Number | E12194922 |
| Property Type | Single Family |
| Community Name | Malvern |
| Amenities Near By | Hospital, Park, Place Of Worship, Public Transit |
| Community Features | Pet Restrictions, Community Centre |
| Features | Balcony, Carpet Free |
| Parking Space Total | 1 |
| Pool Type | Indoor Pool |
| Structure | Tennis Court |
Building
| Bathroom Total | 2 |
| Bedrooms Above Ground | 2 |
| Bedrooms Total | 2 |
| Amenities | Exercise Centre, Party Room, Sauna, Storage - Locker |
| Appliances | Dishwasher, Dryer, Stove, Washer, Refrigerator |
| Cooling Type | Central Air Conditioning |
| Exterior Finish | Brick, Concrete |
| Flooring Type | Laminate, Ceramic |
| Half Bath Total | 1 |
| Heating Fuel | Natural Gas |
| Heating Type | Forced Air |
| Size Interior | 800 - 899 Sqft |
| Type | Apartment |
Parking
| Underground | |
| Garage |
Land
| Acreage | No |
| Land Amenities | Hospital, Park, Place Of Worship, Public Transit |
Rooms
| Level | Type | Length | Width | Dimensions |
|---|---|---|---|---|
| Main Level | Living Room | 5.82 m | 3.34 m | 5.82 m x 3.34 m |
| Main Level | Dining Room | 5.82 m | 3.34 m | 5.82 m x 3.34 m |
| Main Level | Kitchen | 3.63 m | 2.66 m | 3.63 m x 2.66 m |
| Main Level | Primary Bedroom | 4.3 m | 3.23 m | 4.3 m x 3.23 m |
| Main Level | Bedroom 2 | 3.09 m | 3.16 m | 3.09 m x 3.16 m |
https://www.realtor.ca/real-estate/28413674/716-480-mclevin-avenue-toronto-malvern-malvern
Interested?
Contact us for more information
