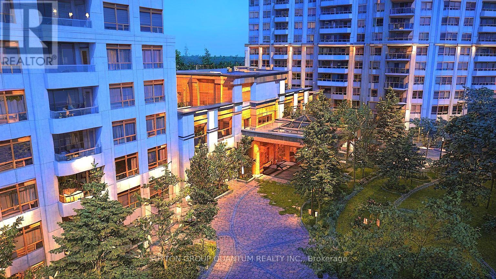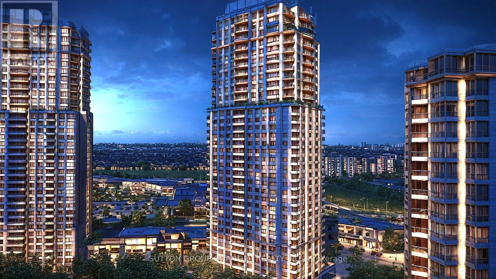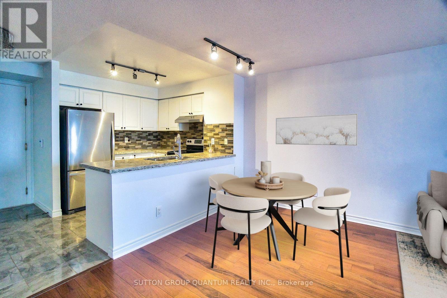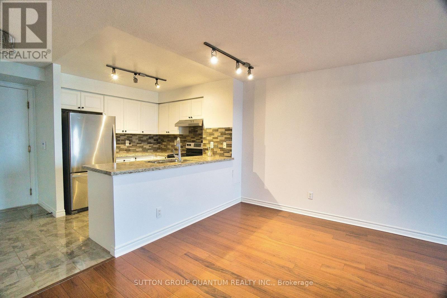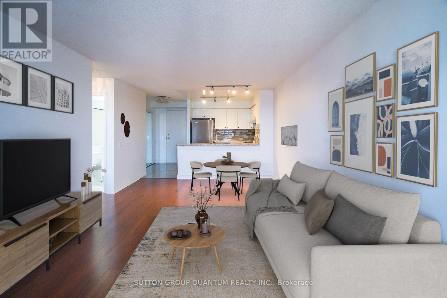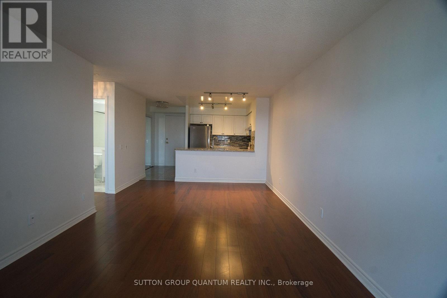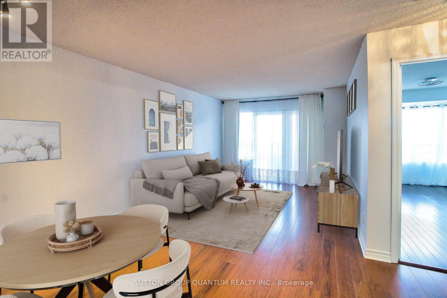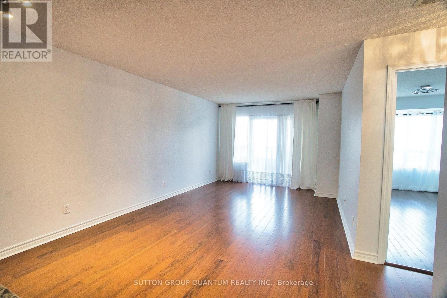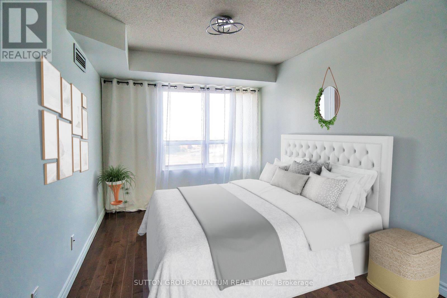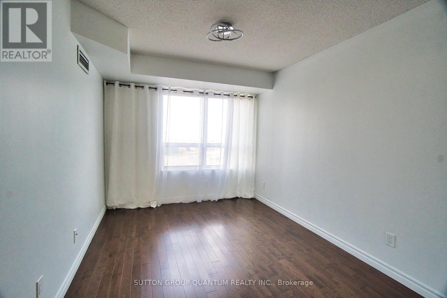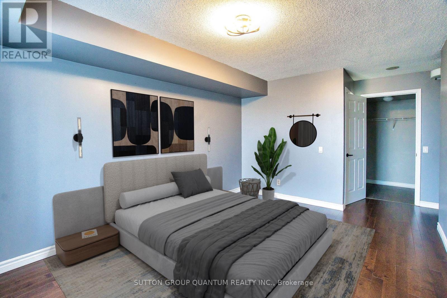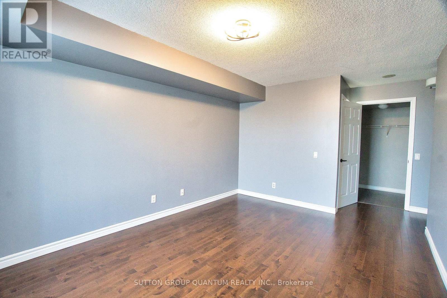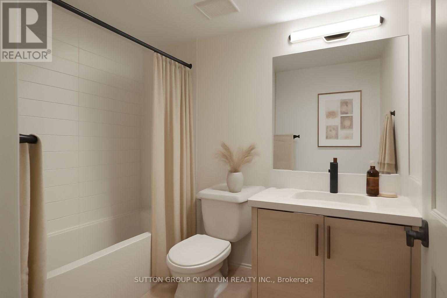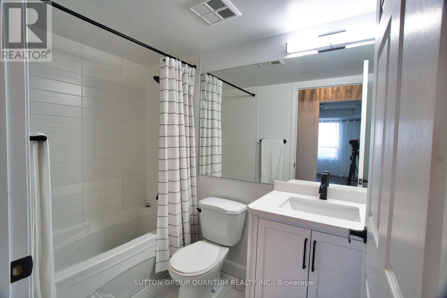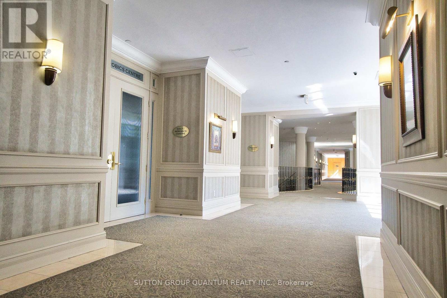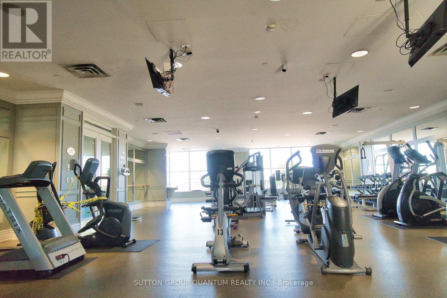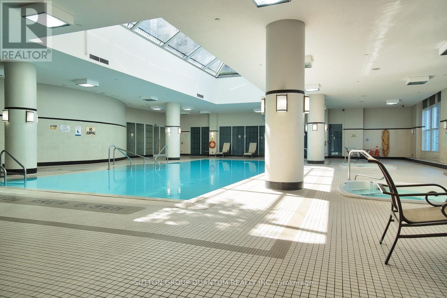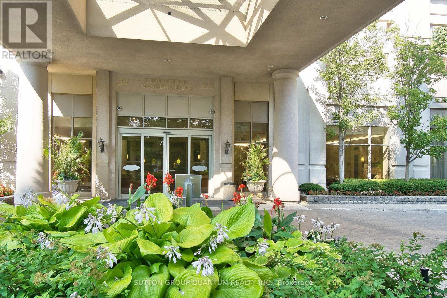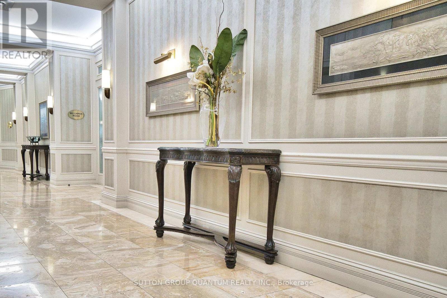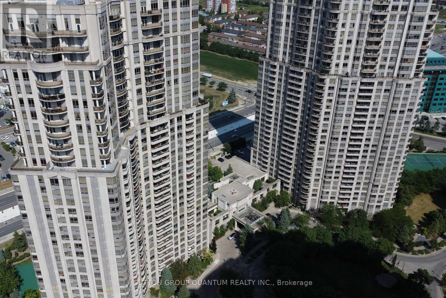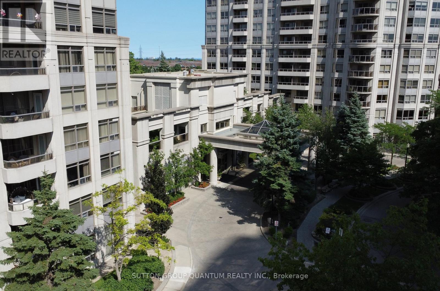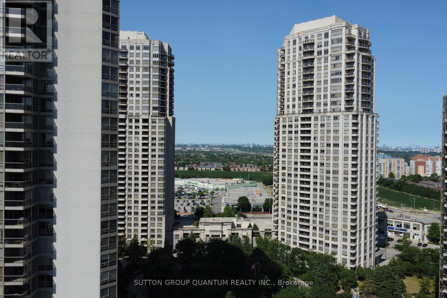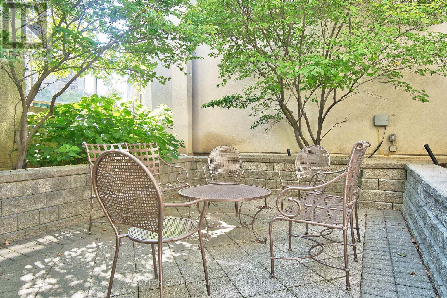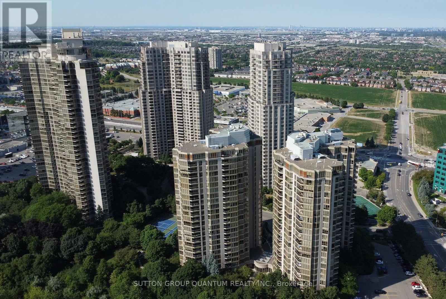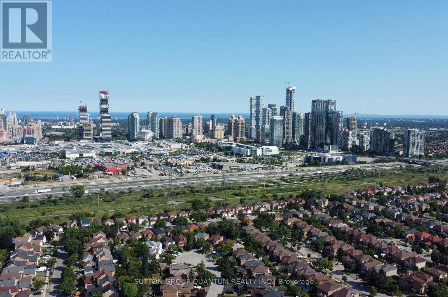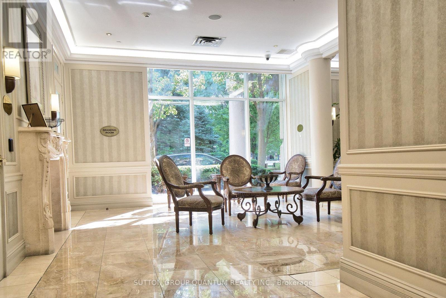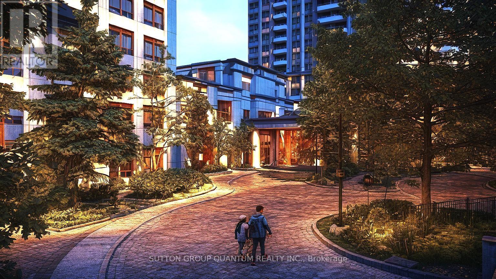2 Bedroom
2 Bathroom
900 - 999 sqft
Indoor Pool
Central Air Conditioning
Forced Air
$598,000Maintenance, Common Area Maintenance, Heat, Electricity, Insurance, Parking, Water
$729.34 Monthly
Welcome to Skymark West II, one of Mississauga's most sought-after Tridel residences, where luxury, comfort, and unbeatable value meet in an impeccably maintained community. This beautifully updated 2-bedroom, 2-bath condo offers a bright, functional layout with a spacious open-concept living and dining area-perfect for relaxing or entertaining. Freshly painted with modern flooring and flooded with natural light, this move-in-ready home features a sleek kitchen with quartz countertops, stainless steel appliances, and ample cabinetry. Both bathrooms have been tastefully renovated, adding a touch of modern elegance throughout. Enjoy clear southeast views and the convenience of parking and all utilities included in the maintenance fees - an outstanding bonus rarely found today. Live like you're on vacation every day with resort-style amenities including 24-hour concierge, state-of-the-art gym, indoor pool, sauna, tennis & squash courts, bowling alley, billiards, guest suites, party rooms, and even a car wash. Perfectly located steps to Rabba (24-hr), Oceans Supermarket, cafés, restaurants, banks, and moments to Square One, City Hall, YMCA, Central Library, Seneca College, plus the upcoming LRT and commuter-friendly access to Hwy 403/401 and transit. A fantastic opportunity to own in one of Mississauga's premier buildings at a truly remarkable price - ideal for first-time buyers, downsizers, and investors seeking luxury living without compromise. Some interior photos are virtually staged. (id:41954)
Property Details
|
MLS® Number
|
W12500830 |
|
Property Type
|
Single Family |
|
Community Name
|
Hurontario |
|
Amenities Near By
|
Park, Public Transit |
|
Community Features
|
Pets Not Allowed, Community Centre, School Bus |
|
Features
|
Flat Site, Balcony, Carpet Free |
|
Parking Space Total
|
1 |
|
Pool Type
|
Indoor Pool |
|
Structure
|
Tennis Court |
|
View Type
|
View |
Building
|
Bathroom Total
|
2 |
|
Bedrooms Above Ground
|
2 |
|
Bedrooms Total
|
2 |
|
Amenities
|
Security/concierge, Exercise Centre, Party Room |
|
Appliances
|
Garage Door Opener Remote(s), Dishwasher, Dryer, Stove, Washer, Window Coverings, Refrigerator |
|
Basement Type
|
None |
|
Cooling Type
|
Central Air Conditioning |
|
Exterior Finish
|
Brick, Concrete |
|
Flooring Type
|
Laminate, Ceramic |
|
Foundation Type
|
Poured Concrete |
|
Heating Fuel
|
Natural Gas |
|
Heating Type
|
Forced Air |
|
Size Interior
|
900 - 999 Sqft |
|
Type
|
Apartment |
Parking
Land
|
Acreage
|
No |
|
Land Amenities
|
Park, Public Transit |
|
Zoning Description
|
Residential |
Rooms
| Level |
Type |
Length |
Width |
Dimensions |
|
Flat |
Living Room |
3.45 m |
3.46 m |
3.45 m x 3.46 m |
|
Flat |
Dining Room |
3.63 m |
2.62 m |
3.63 m x 2.62 m |
|
Flat |
Kitchen |
2.59 m |
4.47 m |
2.59 m x 4.47 m |
|
Flat |
Primary Bedroom |
3.36 m |
4.54 m |
3.36 m x 4.54 m |
|
Flat |
Bedroom 2 |
2.78 m |
4.47 m |
2.78 m x 4.47 m |
|
Flat |
Bathroom |
1.83 m |
2.68 m |
1.83 m x 2.68 m |
|
Ground Level |
Bathroom |
2.44 m |
1.54 m |
2.44 m x 1.54 m |
https://www.realtor.ca/real-estate/29058279/716-25-kingsbridge-garden-circle-mississauga-hurontario-hurontario
