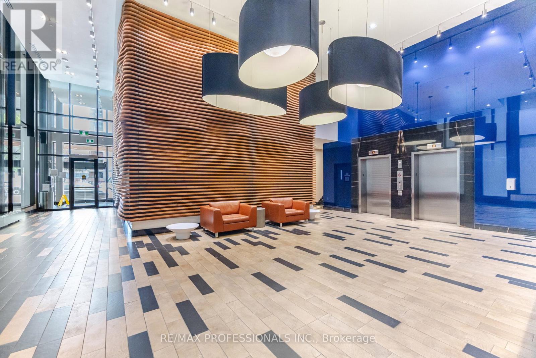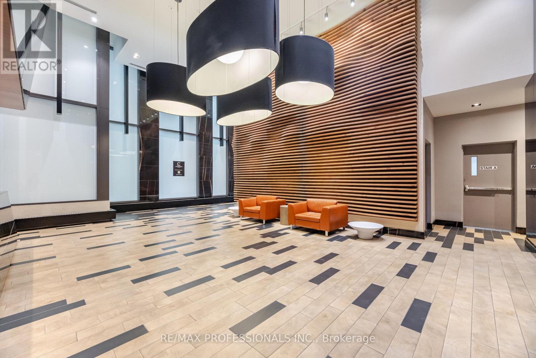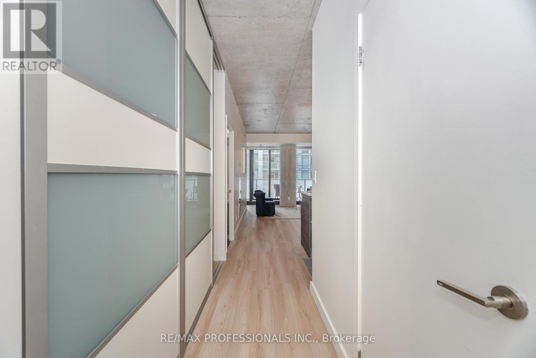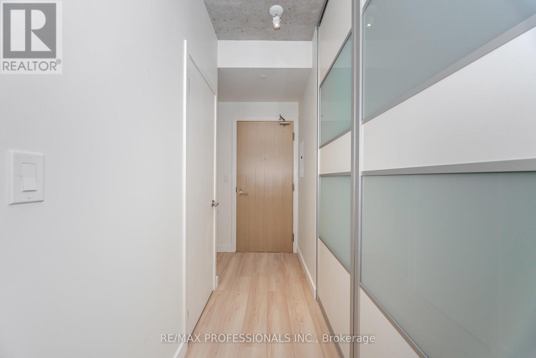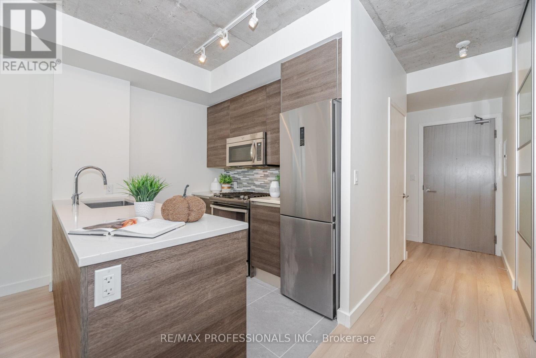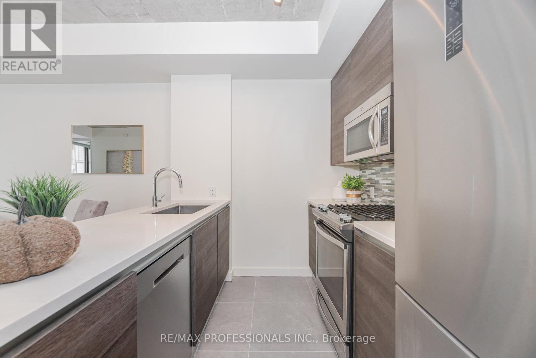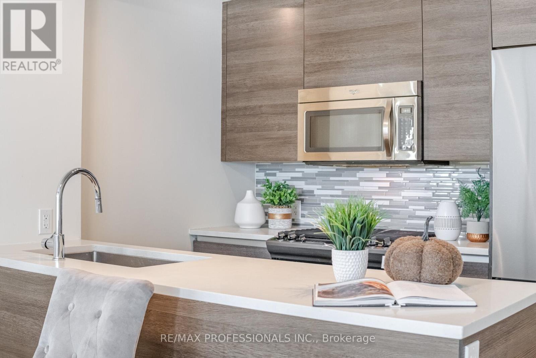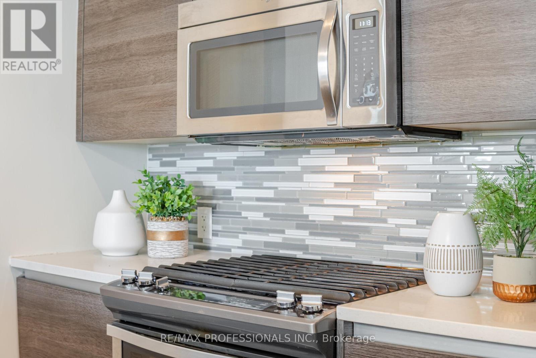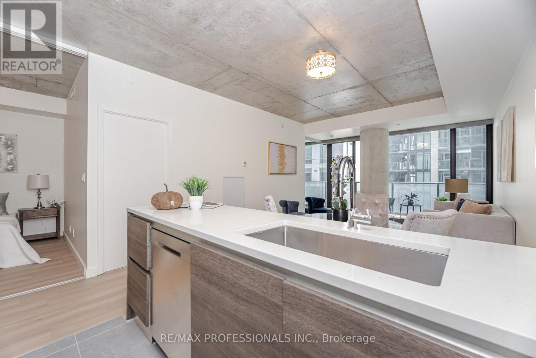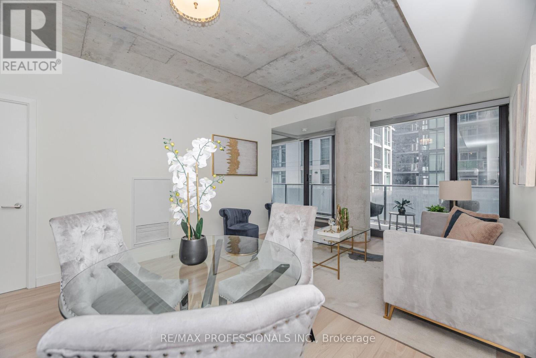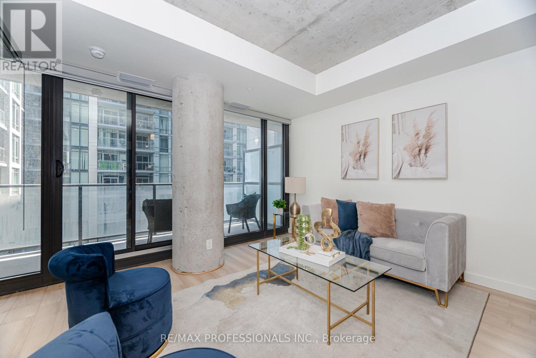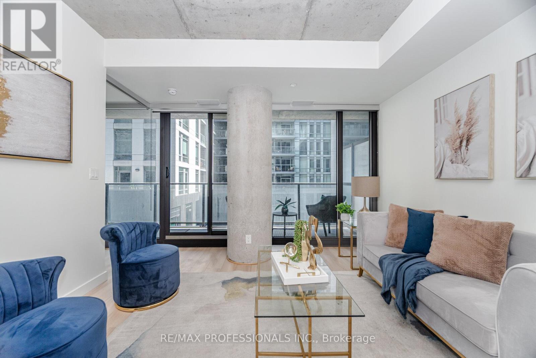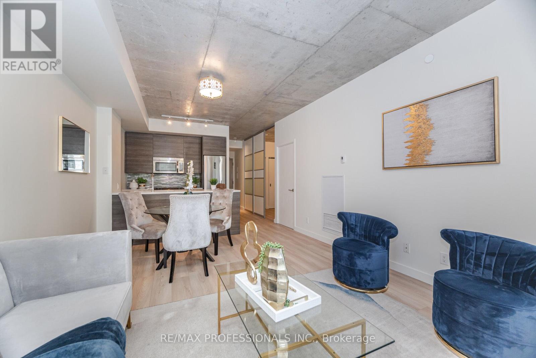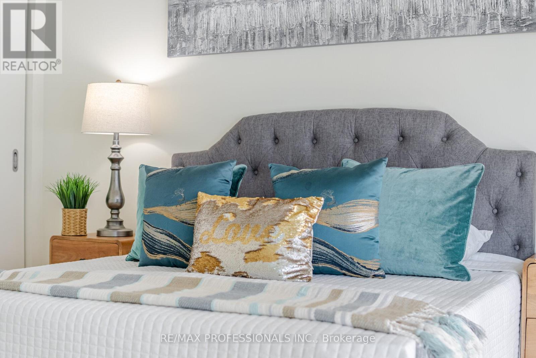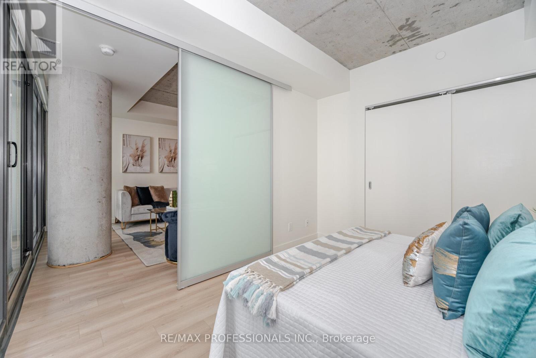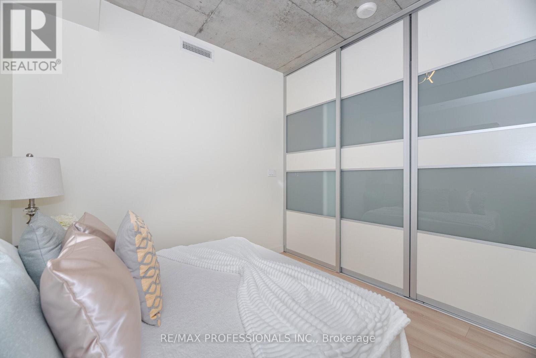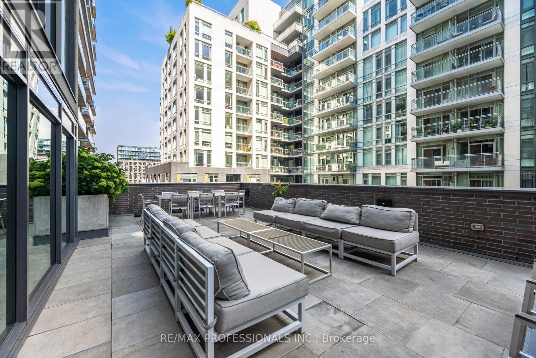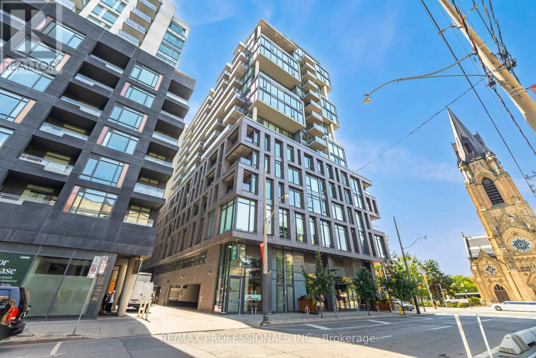2 Bedroom
1 Bathroom
700 - 799 sqft
Multi-Level
Central Air Conditioning
Heat Pump, Not Known
$749,999Maintenance, Insurance, Water, Common Area Maintenance, Heat, Parking
$510.94 Monthly
Would you love to live in a beautiful loft condo with 2 bedrooms, 1 bathroom, 1 underground parking, with over 700 sqft of luxury, located in the very trendy and highly desirable Fashion district of Downtown Toronto? Welcome to the Iconic ONE Eleven condos. This condo is located in a very convenient area of Downtown Toronto, just steps from the trendy King West area, and offers true lifestyle with shops, restaurants, parks, transit, hospitals, schools, highways, and all that you could want or need. This beautiful condo, features a 1 car underground parking, 1 locker, 2 bedrooms, 1 bathroom, and over 700 sqft of luxury. This modern and spacious condo has premium finishes and upgrades which include: Lofted 9-foot exposed concrete ceilings, floor-to-ceiling windows, a spacious balcony offering gas a hookup for BBQ, a designer kitchen equipped with stainless steel appliances (gas stove) and quartz countertops, new laminate floors throughout, ensuite laundry and much much more. This condo has many world-class amenities which include: 24-Hour Concierge service, rooftop terrace with BBQs, a chic party room, a stylish media lounge, guest suites, and much much more. (id:41954)
Property Details
|
MLS® Number
|
C12410788 |
|
Property Type
|
Single Family |
|
Community Name
|
Waterfront Communities C1 |
|
Community Features
|
Pets Allowed With Restrictions |
|
Equipment Type
|
Heat Pump |
|
Features
|
Balcony, In Suite Laundry |
|
Parking Space Total
|
1 |
|
Rental Equipment Type
|
Heat Pump |
Building
|
Bathroom Total
|
1 |
|
Bedrooms Above Ground
|
2 |
|
Bedrooms Total
|
2 |
|
Amenities
|
Storage - Locker |
|
Appliances
|
All, Dishwasher, Dryer, Microwave, Range, Washer, Window Coverings, Refrigerator |
|
Architectural Style
|
Multi-level |
|
Basement Type
|
None |
|
Cooling Type
|
Central Air Conditioning |
|
Exterior Finish
|
Concrete |
|
Flooring Type
|
Hardwood |
|
Heating Fuel
|
Electric, Natural Gas |
|
Heating Type
|
Heat Pump, Not Known |
|
Size Interior
|
700 - 799 Sqft |
|
Type
|
Apartment |
Parking
Land
Rooms
| Level |
Type |
Length |
Width |
Dimensions |
|
Main Level |
Living Room |
5.56 m |
3.76 m |
5.56 m x 3.76 m |
|
Main Level |
Dining Room |
5.56 m |
3.76 m |
5.56 m x 3.76 m |
|
Main Level |
Kitchen |
|
|
Measurements not available |
|
Main Level |
Bedroom |
3.51 m |
2.82 m |
3.51 m x 2.82 m |
|
Main Level |
Bedroom |
3.2 m |
2.82 m |
3.2 m x 2.82 m |
https://www.realtor.ca/real-estate/28878417/716-111-bathurst-street-toronto-waterfront-communities-waterfront-communities-c1


