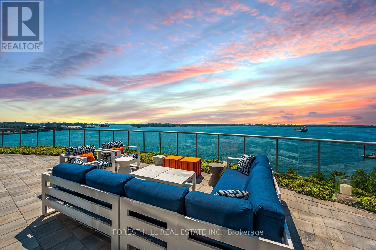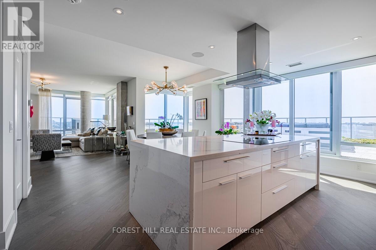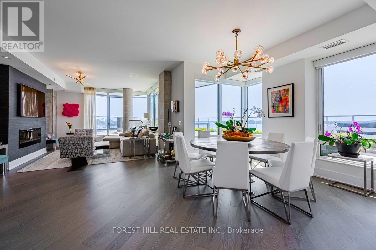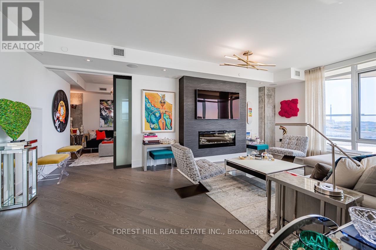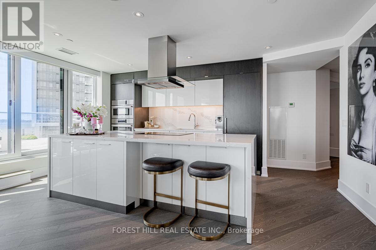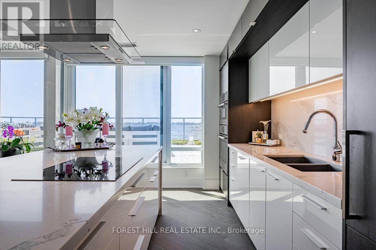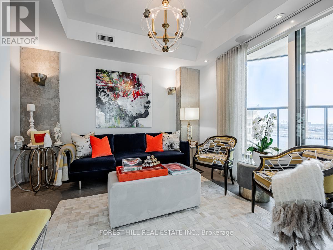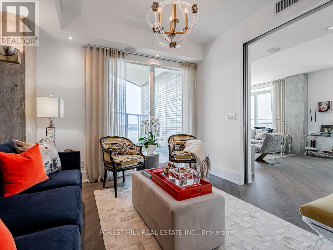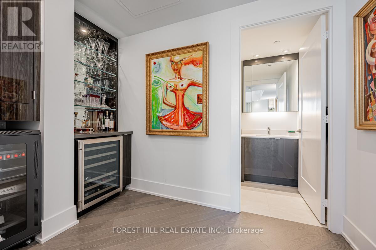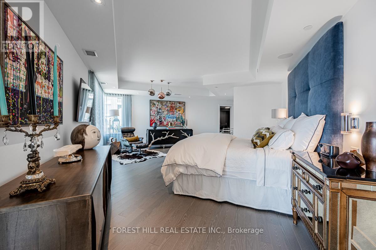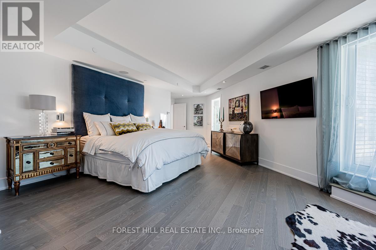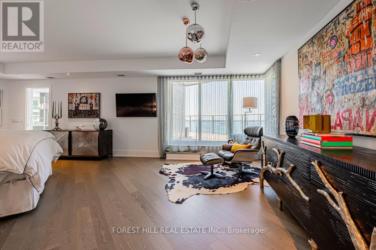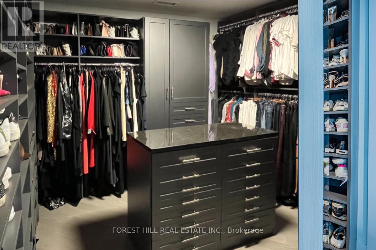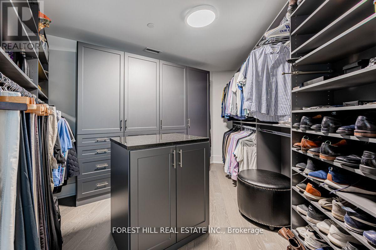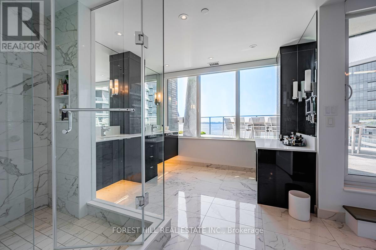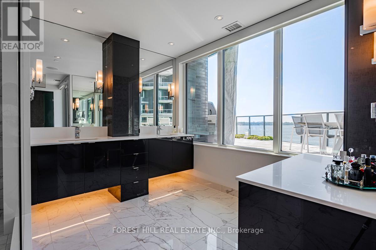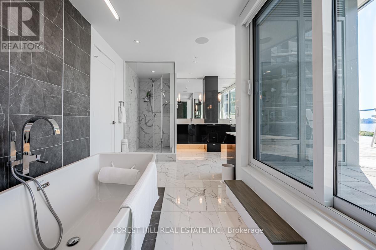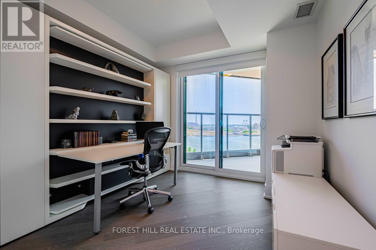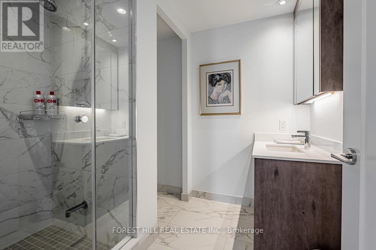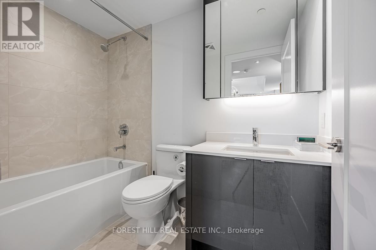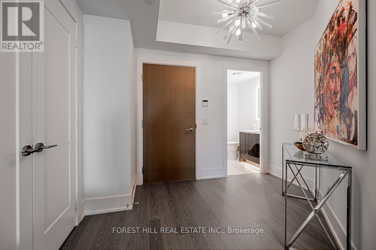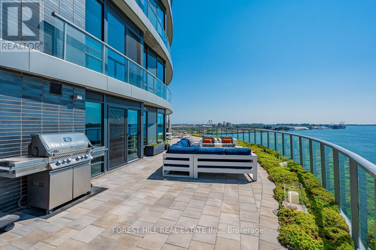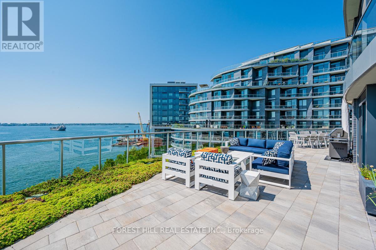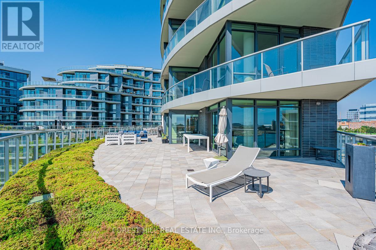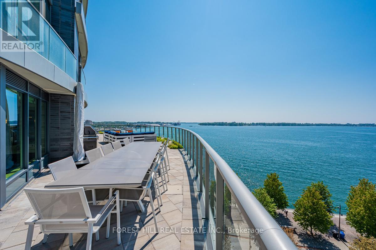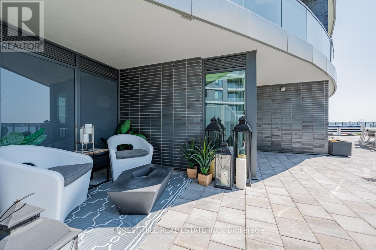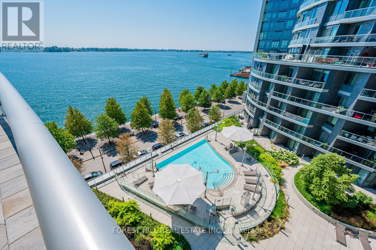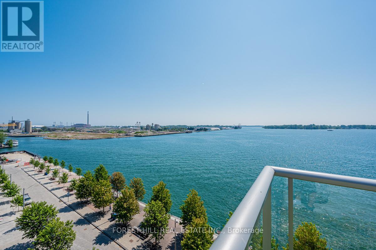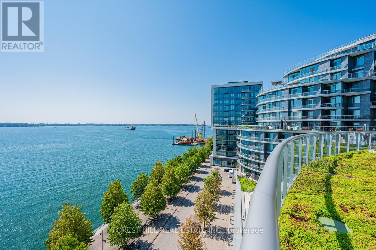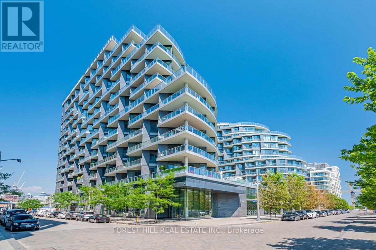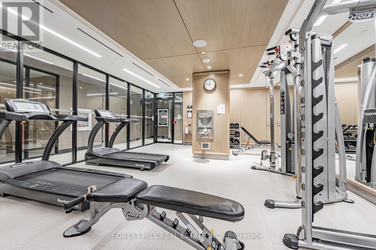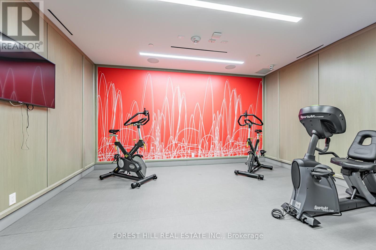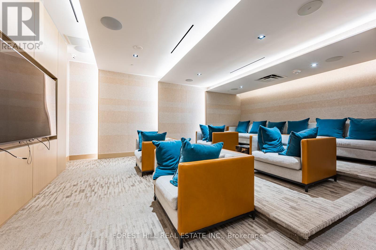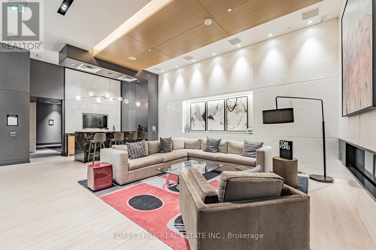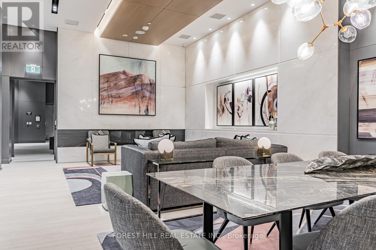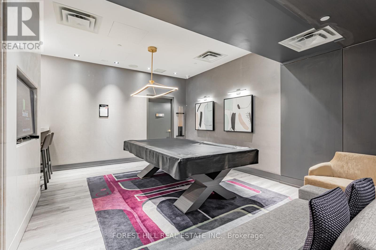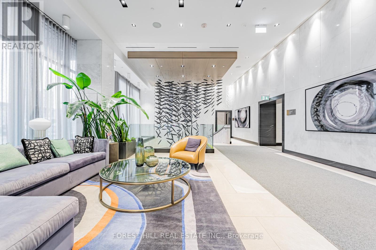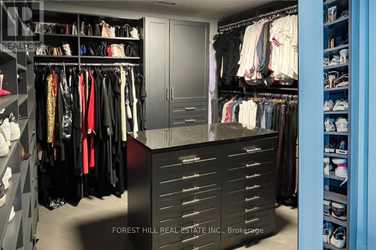#716 -1 Edgewater Dr Toronto, Ontario M5A 0L1
$3,850,000Maintenance,
$2,534.44 Monthly
Maintenance,
$2,534.44 MonthlyPANORAMIC SOUTHERN EXPOSURE! A 2482 SqFt Luxury Waterfront Condo W/ 1697 Sq Ft Terrace Overlooking Lake Ontario. Over 180 Degrees Of Breathtaking Waterfront Views W/ Multiple Walkouts, BBQ Hookup, + 2 Additional Balconies. 2 Car Parking (Includes 1 Electric Car Hookup), 1 Double Sized Storage Locker & 2 Bike Racks. Dynamic Layout Can Function As Either 3 Bdrms Or 2 Bdrms + Family Rm. 4 Bathrms Total. Expansive Master Retreat Equipped W/ 5-Pc Ensuite, Oversized His & Her W/I Closets, Flr To Ceiling Windows & W/O To Terrace. Upgrades Throughout! Full Sized Appliances, Wood Floors, Automated Lutron Blinds, Fireplace, B/I Wine Fridge, W/I Pantry, W/I Laundry. Aquavista Is A Hines Master Planned Community Right On The Water's Edge. Unbeatable Location! Steps To Sugar Beach, Distillery District, St. Lawrence Market, Sherbourne Common, Ferry Terminal, Union Station & More. **** EXTRAS **** All Elfs, All Window Coverings, Bosch Fridge, Bosch Oven, Bosch Microwave, Bosch Dishwasher, Bosch Cooktop, Faber Hood, Marvel Wine Fridge, Dimplex Fireplace, LG Washer, LG Dryer, Built-Ins In Pantry, Built-Ins In Master Closets (id:41954)
Property Details
| MLS® Number | C7402100 |
| Property Type | Single Family |
| Community Name | Waterfront Communities C8 |
| Amenities Near By | Beach, Marina, Park |
| Parking Space Total | 2 |
| Pool Type | Outdoor Pool |
Building
| Bathroom Total | 4 |
| Bedrooms Above Ground | 3 |
| Bedrooms Total | 3 |
| Amenities | Storage - Locker, Security/concierge, Exercise Centre, Recreation Centre |
| Cooling Type | Central Air Conditioning |
| Exterior Finish | Brick, Concrete |
| Fireplace Present | Yes |
| Heating Fuel | Natural Gas |
| Heating Type | Forced Air |
| Type | Apartment |
Land
| Acreage | No |
| Land Amenities | Beach, Marina, Park |
| Surface Water | Lake/pond |
Rooms
| Level | Type | Length | Width | Dimensions |
|---|---|---|---|---|
| Main Level | Foyer | 2.82 m | 2.24 m | 2.82 m x 2.24 m |
| Main Level | Living Room | 6.65 m | 4.27 m | 6.65 m x 4.27 m |
| Main Level | Dining Room | 3.05 m | 4.75 m | 3.05 m x 4.75 m |
| Main Level | Kitchen | 3.56 m | 5.28 m | 3.56 m x 5.28 m |
| Main Level | Bedroom | 9.32 m | 5.26 m | 9.32 m x 5.26 m |
| Main Level | Family Room | 4.88 m | 3.25 m | 4.88 m x 3.25 m |
| Main Level | Bedroom 2 | 3.25 m | 3.18 m | 3.25 m x 3.18 m |
| Main Level | Laundry Room | 1.55 m | 1.83 m | 1.55 m x 1.83 m |
| Main Level | Pantry | 1.65 m | 1.52 m | 1.65 m x 1.52 m |
https://www.realtor.ca/real-estate/26418831/716-1-edgewater-dr-toronto-waterfront-communities-c8
Interested?
Contact us for more information
