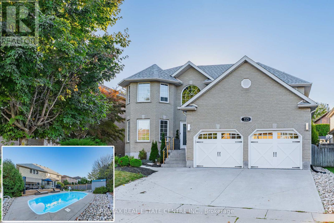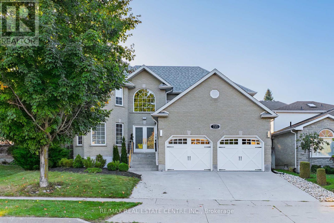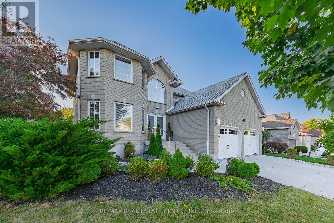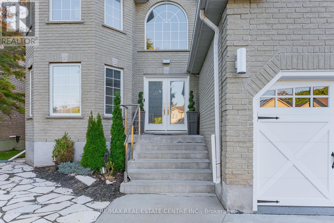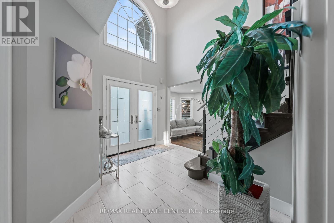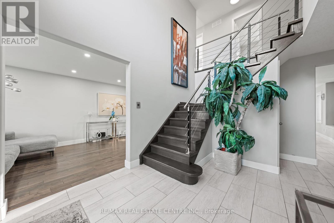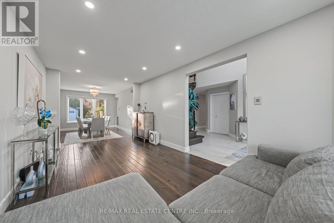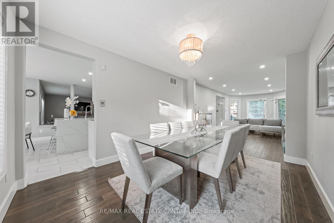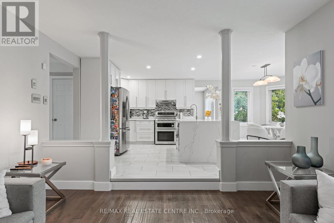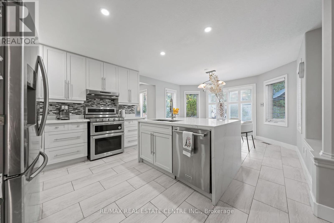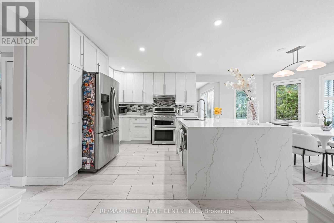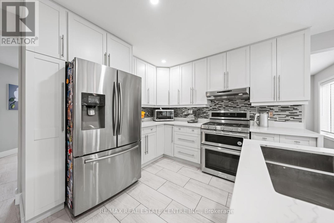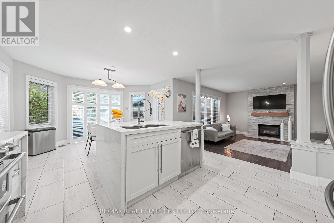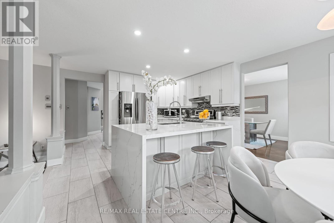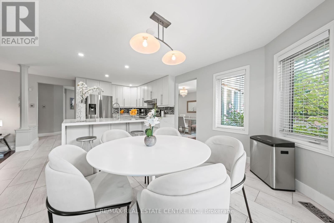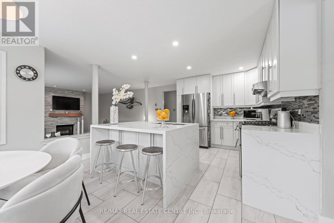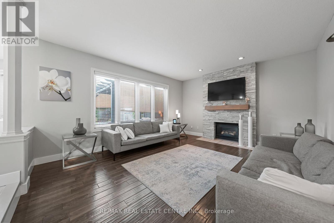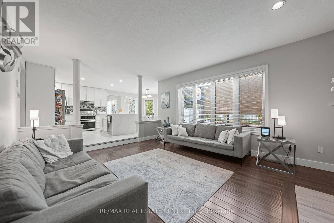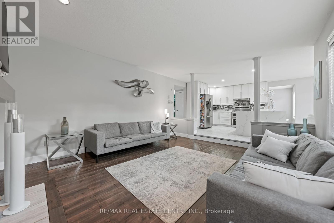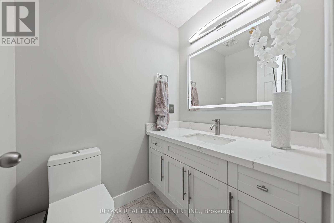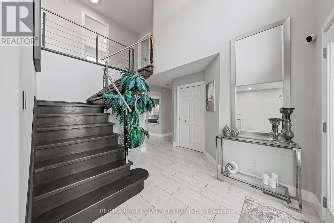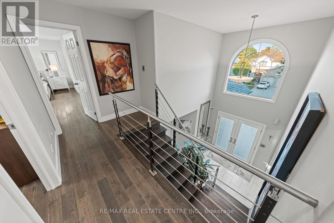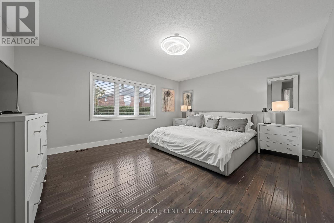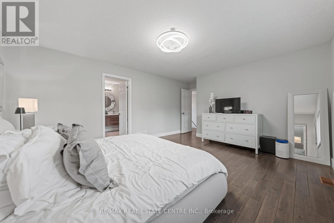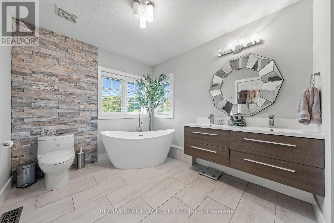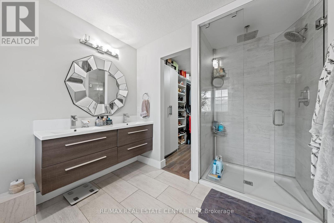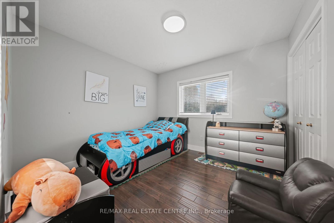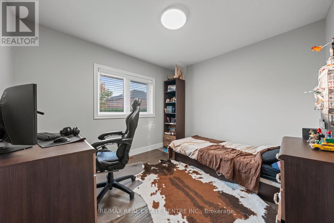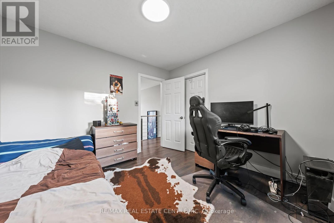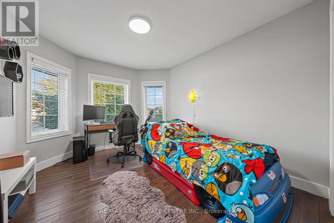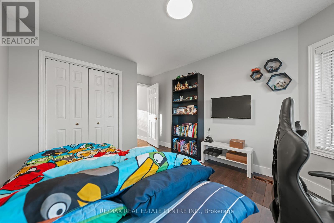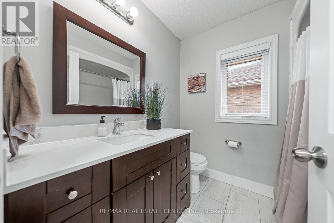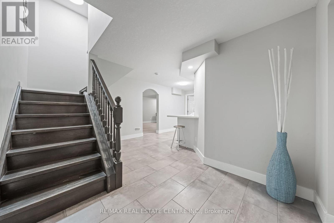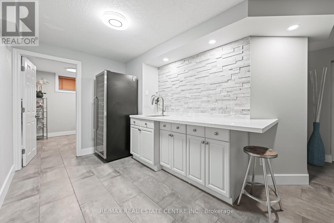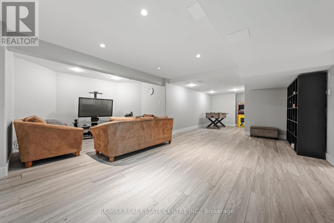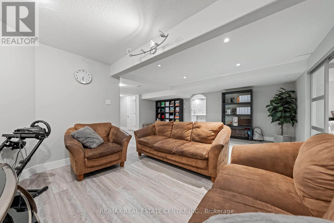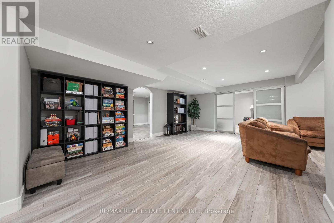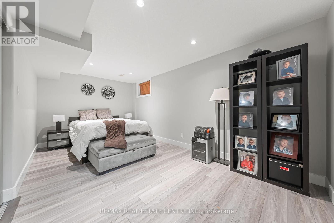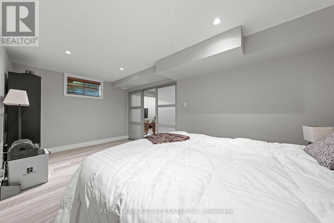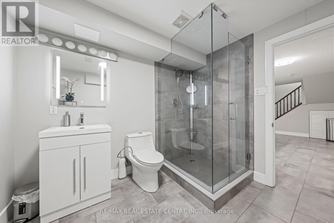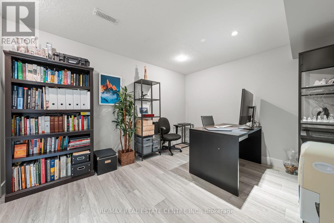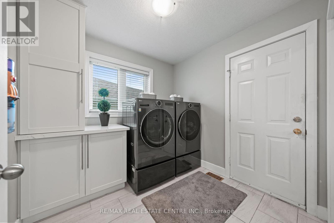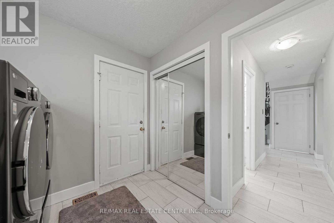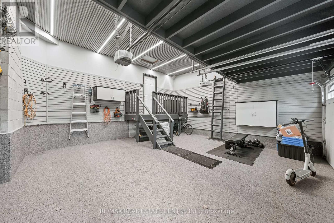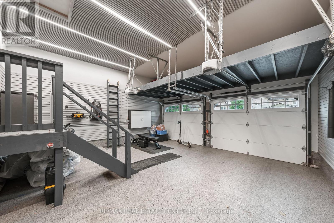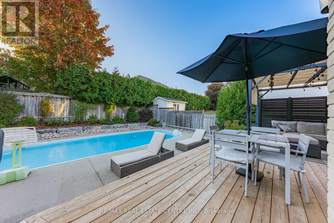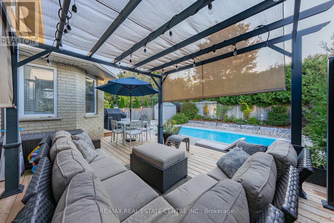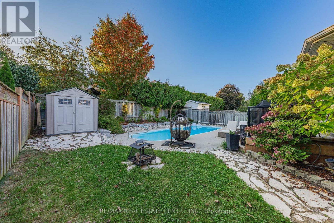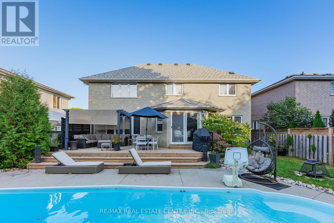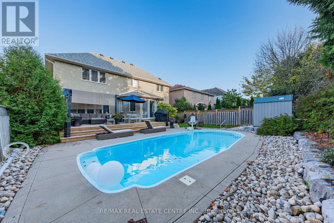5 Bedroom
4 Bathroom
2000 - 2500 sqft
Fireplace
Inground Pool
Central Air Conditioning
Forced Air
$999,900
Welcome to your turn-key dream home in Cambridge! This stunning 4+1 bedroom, 4 bathroom property combines modern design with exceptional functionality, offering everything todays family could want. Inside, you'll find tile and hardwood flooring throughout, with quartz countertops featured in the kitchen and all bathrooms. The fully finished basement extends your living space with an additional bedroom, full bathroom, large recreation room, wet bar, and office. Outdoors, enjoy your private oasis with a heated fiberglass, liner-free pool featuring a 9ft deep end and 4ft shallow end. The surrounding deck, updated just two years ago, creates the ideal setting for entertaining and relaxing. The garage has also been upgraded with epoxy flooring and custom paneling, offering both durability and smart storage solutions. This home truly checks all the boxes - modern finishes, functional design, and a backyard retreat ready to enjoy. Conveniently located in one of Cambridges most desirable neighborhoods, close to schools, parks, shopping, just minutes to Highway 401, and all amenities. Book your showing today! (id:41954)
Property Details
|
MLS® Number
|
X12430859 |
|
Property Type
|
Single Family |
|
Amenities Near By
|
Park, Public Transit, Schools |
|
Equipment Type
|
Water Heater, Water Softener |
|
Features
|
Irregular Lot Size, Sump Pump |
|
Parking Space Total
|
4 |
|
Pool Type
|
Inground Pool |
|
Rental Equipment Type
|
Water Heater, Water Softener |
Building
|
Bathroom Total
|
4 |
|
Bedrooms Above Ground
|
4 |
|
Bedrooms Below Ground
|
1 |
|
Bedrooms Total
|
5 |
|
Age
|
16 To 30 Years |
|
Amenities
|
Fireplace(s) |
|
Appliances
|
Water Softener, Central Vacuum, Garage Door Opener Remote(s), Dishwasher, Dryer, Stove, Washer, Refrigerator |
|
Basement Development
|
Finished |
|
Basement Type
|
N/a (finished) |
|
Construction Style Attachment
|
Detached |
|
Cooling Type
|
Central Air Conditioning |
|
Exterior Finish
|
Brick |
|
Fireplace Present
|
Yes |
|
Fireplace Total
|
1 |
|
Foundation Type
|
Poured Concrete |
|
Half Bath Total
|
1 |
|
Heating Fuel
|
Natural Gas |
|
Heating Type
|
Forced Air |
|
Stories Total
|
2 |
|
Size Interior
|
2000 - 2500 Sqft |
|
Type
|
House |
|
Utility Water
|
Municipal Water |
Parking
Land
|
Acreage
|
No |
|
Fence Type
|
Fully Fenced, Fenced Yard |
|
Land Amenities
|
Park, Public Transit, Schools |
|
Sewer
|
Sanitary Sewer |
|
Size Depth
|
114 Ft ,9 In |
|
Size Frontage
|
50 Ft |
|
Size Irregular
|
50 X 114.8 Ft ; 115.03ft X50.09ft X115.03ft X50.09ft |
|
Size Total Text
|
50 X 114.8 Ft ; 115.03ft X50.09ft X115.03ft X50.09ft|under 1/2 Acre |
|
Zoning Description
|
R4 |
Rooms
| Level |
Type |
Length |
Width |
Dimensions |
|
Second Level |
Bedroom 3 |
3.2 m |
3.1 m |
3.2 m x 3.1 m |
|
Second Level |
Bedroom 4 |
3.23 m |
3.1 m |
3.23 m x 3.1 m |
|
Second Level |
Bathroom |
4 m |
4 m |
4 m x 4 m |
|
Second Level |
Primary Bedroom |
5.54 m |
4.11 m |
5.54 m x 4.11 m |
|
Second Level |
Bedroom 2 |
4.42 m |
3.07 m |
4.42 m x 3.07 m |
|
Basement |
Recreational, Games Room |
9.4 m |
6.43 m |
9.4 m x 6.43 m |
|
Basement |
Bedroom 5 |
5.31 m |
2.95 m |
5.31 m x 2.95 m |
|
Basement |
Office |
3.71 m |
2.95 m |
3.71 m x 2.95 m |
|
Basement |
Kitchen |
5.05 m |
2.9 m |
5.05 m x 2.9 m |
|
Basement |
Bathroom |
2.77 m |
2.34 m |
2.77 m x 2.34 m |
|
Basement |
Utility Room |
3.07 m |
1.63 m |
3.07 m x 1.63 m |
|
Main Level |
Kitchen |
3.96 m |
4.11 m |
3.96 m x 4.11 m |
|
Main Level |
Dining Room |
4.22 m |
3.02 m |
4.22 m x 3.02 m |
|
Main Level |
Family Room |
5.92 m |
3.02 m |
5.92 m x 3.02 m |
|
Main Level |
Living Room |
4.9 m |
4.09 m |
4.9 m x 4.09 m |
|
Main Level |
Eating Area |
3.94 m |
2.29 m |
3.94 m x 2.29 m |
|
Main Level |
Bathroom |
1.4 m |
1.65 m |
1.4 m x 1.65 m |
|
Main Level |
Laundry Room |
2.41 m |
2.51 m |
2.41 m x 2.51 m |
https://www.realtor.ca/real-estate/28922093/715-burnett-avenue-cambridge
