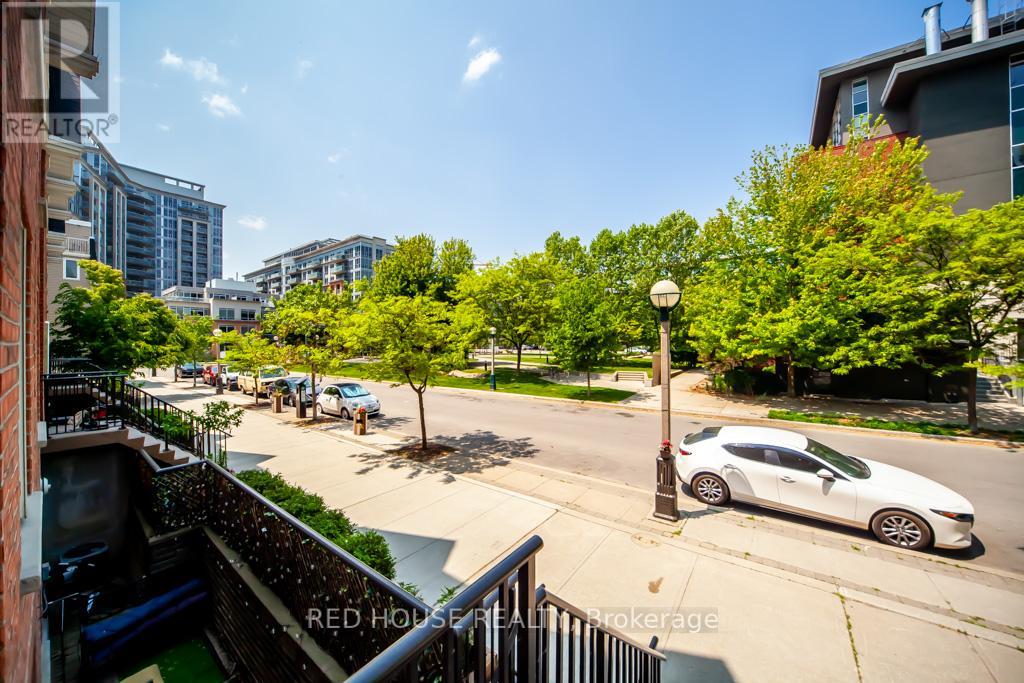714 - 33 Canniff Street Toronto (Niagara), Ontario M5V 3G1
$945,000Maintenance, Common Area Maintenance, Heat, Electricity, Insurance, Parking, Water
$962.93 Monthly
Maintenance, Common Area Maintenance, Heat, Electricity, Insurance, Parking, Water
$962.93 MonthlyKing W. & Strachan Prime Downtown Location, Superior 2-Storey Townhome, Private Built in Garage, 3 Beds, 2 Full Baths, 2 Lockers, Great Location Right Across from the Park, Features Upgraded Kitchen, Stainless Steel Appliances, Quartz Counter, New Solid Core Doors, Patio Resurfaced Waterproofed 2023, Furnace 2020, Walk Out from the Main Floor Bedroom to BBQ on Your Large Terrace. Heat, Hydro, Water, Landscaping & Snow Removal Included in the Maintenance Fees. Close to the Lake, Shopping, Restaurants, Groceries, Gardiner, TTC, Nightlife on King & Queen W. (id:41954)
Property Details
| MLS® Number | C12198492 |
| Property Type | Single Family |
| Community Name | Niagara |
| Amenities Near By | Park, Public Transit |
| Community Features | Pet Restrictions |
| Parking Space Total | 1 |
Building
| Bathroom Total | 2 |
| Bedrooms Above Ground | 3 |
| Bedrooms Total | 3 |
| Amenities | Visitor Parking, Storage - Locker |
| Appliances | Garage Door Opener Remote(s), Dishwasher, Dryer, Microwave, Range, Stove, Washer, Refrigerator |
| Cooling Type | Central Air Conditioning |
| Exterior Finish | Brick |
| Flooring Type | Laminate |
| Heating Fuel | Natural Gas |
| Heating Type | Forced Air |
| Stories Total | 2 |
| Size Interior | 1000 - 1199 Sqft |
| Type | Row / Townhouse |
Parking
| Garage |
Land
| Acreage | No |
| Land Amenities | Park, Public Transit |
| Zoning Description | Residential |
Rooms
| Level | Type | Length | Width | Dimensions |
|---|---|---|---|---|
| Second Level | Primary Bedroom | 3.66 m | 3.05 m | 3.66 m x 3.05 m |
| Second Level | Bedroom 2 | 2.62 m | 2.53 m | 2.62 m x 2.53 m |
| Main Level | Living Room | 6.4 m | 3.32 m | 6.4 m x 3.32 m |
| Main Level | Dining Room | 6.4 m | 3.32 m | 6.4 m x 3.32 m |
| Main Level | Kitchen | 3.23 m | 2.68 m | 3.23 m x 2.68 m |
| Main Level | Bedroom 3 | 3.62 m | 3.23 m | 3.62 m x 3.23 m |
https://www.realtor.ca/real-estate/28421370/714-33-canniff-street-toronto-niagara-niagara
Interested?
Contact us for more information



































