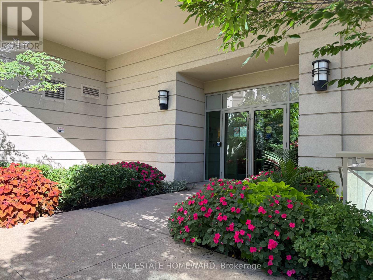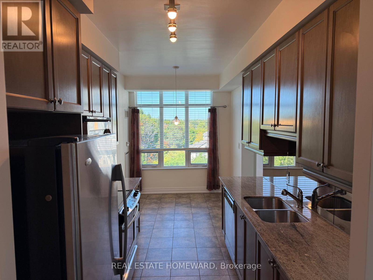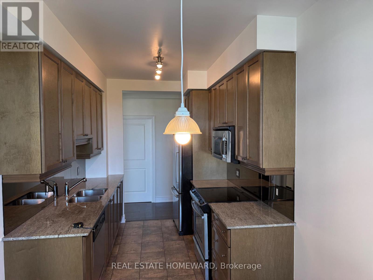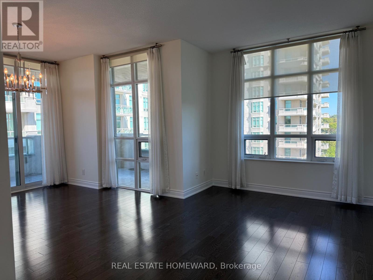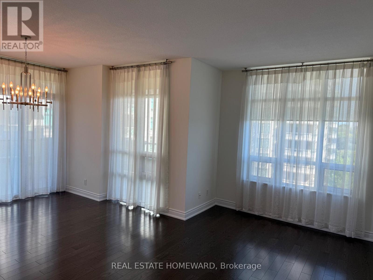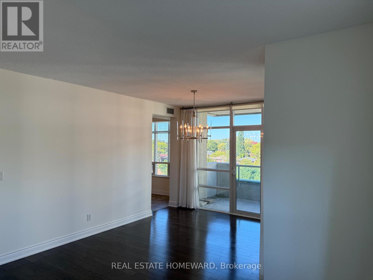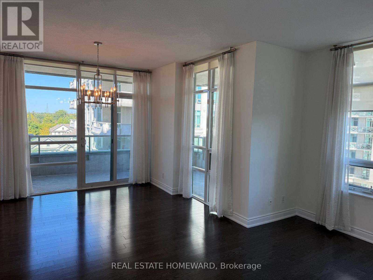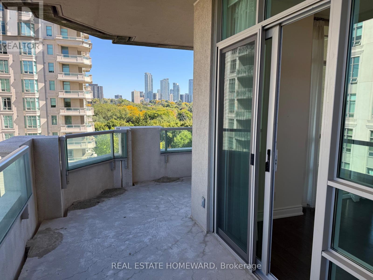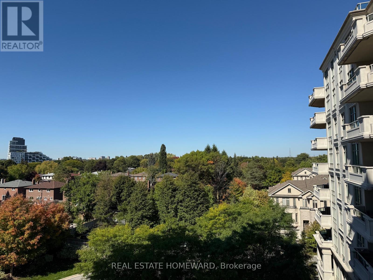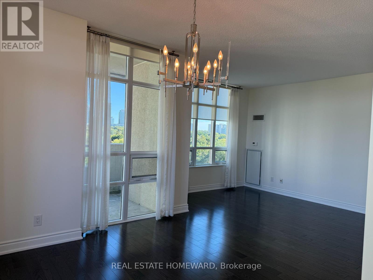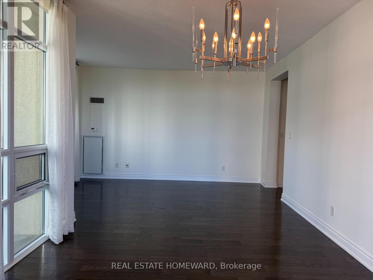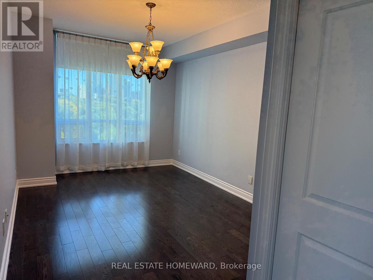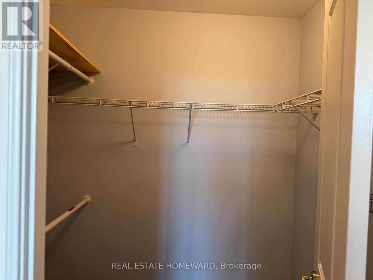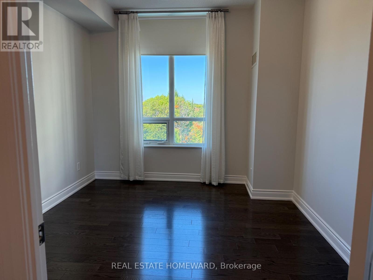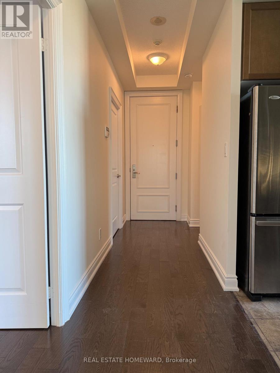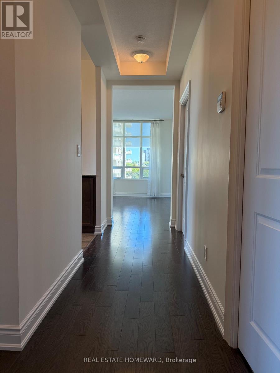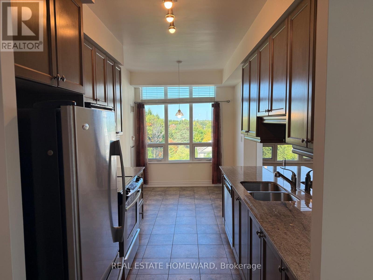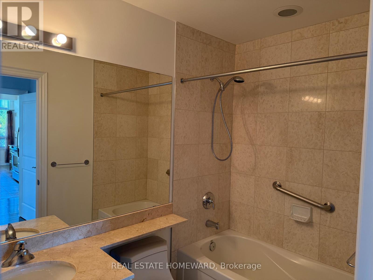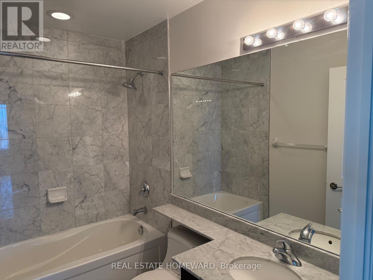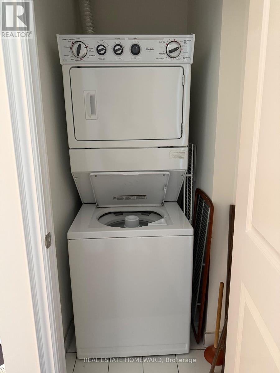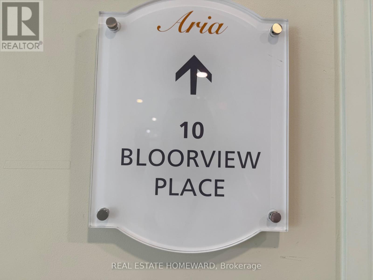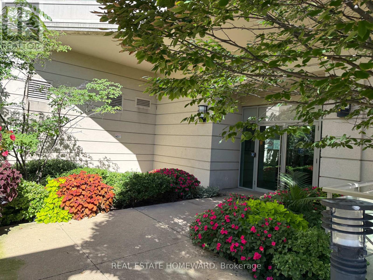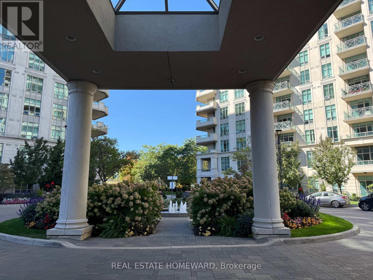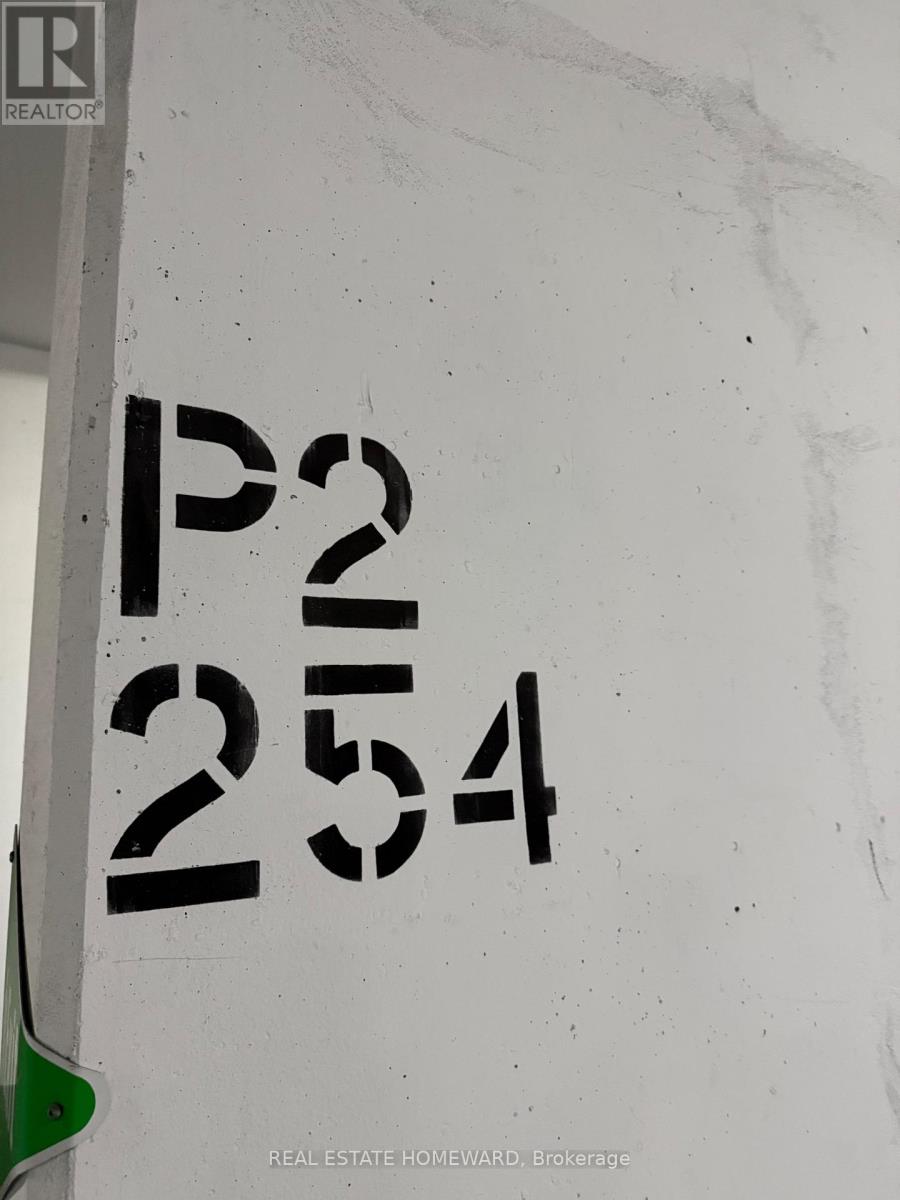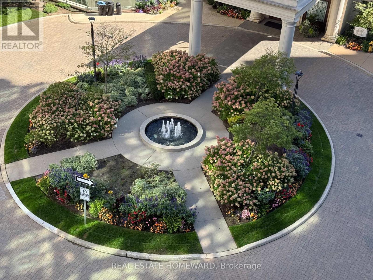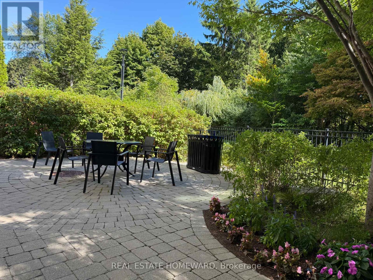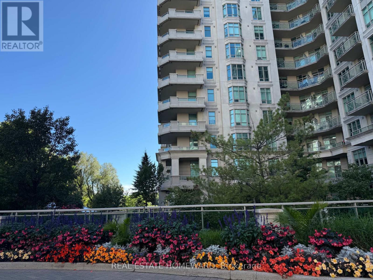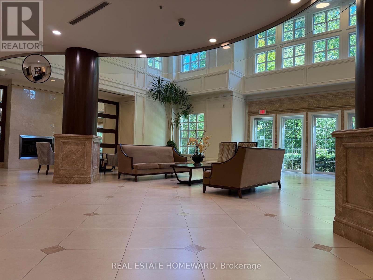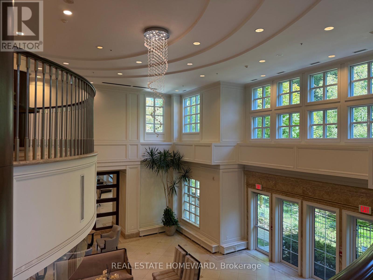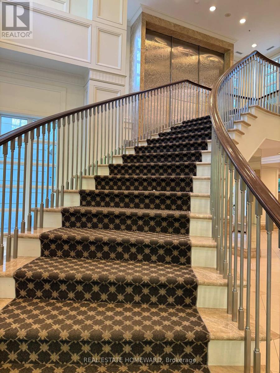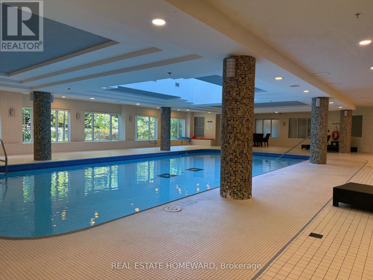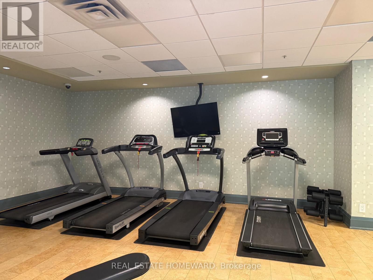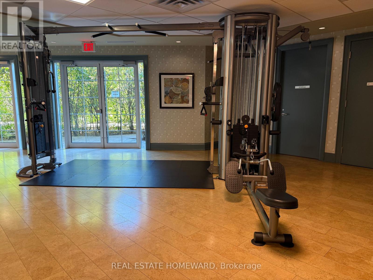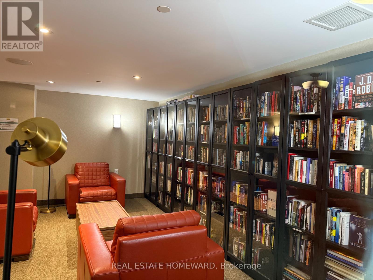714 - 10 Bloorview Place Toronto (Don Valley Village), Ontario M2J 0B1
$995,000Maintenance, Heat, Water, Insurance
$1,020.81 Monthly
Maintenance, Heat, Water, Insurance
$1,020.81 MonthlyLiving The Good Life At 10 Bloorview Pl. Built In 2011 With Attention To Detail. Surrounded By Beautiful Landscape And Gardens To Brighten Each Day. Watch The Fall Colors Burst From Your Huge Wrap Around Balcony. Unit 714 Is A Corner Unit, Boasts Bright Functional Rooms Throughout, 9 Foot Ceilings, Split 2 Bedroom Layout, Timeless Hardwood Flooring, Plenty Of Windows To Bring In The Natural Light And Amazing Views. Eat In Galley Kitchen Overlooking Gardens, Built In Appliances, Tons Of Counterspace For Meal Prep Too. Kitchen Opens Up To a Large Dining Room / Living Room Combination With Walk Out To Wrap Around Balcony. So Proud To Entertain For Dinner Parties, Game Nights And A Wonderful Place To Relax. Prime Bedroom Has 6X5 Foot Walk In Closet With Built-ins And a Lovely 4 Piece Ensuite. Spacious 2nd Bedroom With Double Sliding Glass Doors And Wonderful Views Out Large Window. Stackable Ensuite Laundry. Double Door Entrance Closet Too. One Parking and One Locker Included. No Need To Leave As Your Building Contains Full Exercise Room For All Fitness Levels, Indoor Pool, Hot Tub & Sauna, Library, Games Room, Party Room. (id:41954)
Property Details
| MLS® Number | C12436158 |
| Property Type | Single Family |
| Community Name | Don Valley Village |
| Amenities Near By | Hospital, Place Of Worship |
| Community Features | Pet Restrictions |
| Features | Balcony, In Suite Laundry |
| Parking Space Total | 1 |
| Pool Type | Indoor Pool |
Building
| Bathroom Total | 2 |
| Bedrooms Above Ground | 2 |
| Bedrooms Total | 2 |
| Age | 11 To 15 Years |
| Amenities | Exercise Centre, Party Room, Security/concierge, Visitor Parking, Separate Heating Controls, Storage - Locker |
| Appliances | Sauna, Wet Bar |
| Cooling Type | Central Air Conditioning |
| Exterior Finish | Concrete |
| Flooring Type | Hardwood |
| Heating Fuel | Electric |
| Heating Type | Heat Pump |
| Size Interior | 1000 - 1199 Sqft |
| Type | Apartment |
Parking
| Underground | |
| Garage |
Land
| Acreage | No |
| Land Amenities | Hospital, Place Of Worship |
Rooms
| Level | Type | Length | Width | Dimensions |
|---|---|---|---|---|
| Main Level | Kitchen | 5.31 m | 2.39 m | 5.31 m x 2.39 m |
| Main Level | Dining Room | 3.35 m | 3.25 m | 3.35 m x 3.25 m |
| Main Level | Living Room | 4.42 m | 2.92 m | 4.42 m x 2.92 m |
| Main Level | Primary Bedroom | 5.9 m | 3.1 m | 5.9 m x 3.1 m |
| Main Level | Bedroom 2 | 3.81 m | 3.05 m | 3.81 m x 3.05 m |
Interested?
Contact us for more information
